Affordable Family Bathroom Ideas and Designs
Refine by:
Budget
Sort by:Popular Today
141 - 160 of 17,582 photos
Item 1 of 3
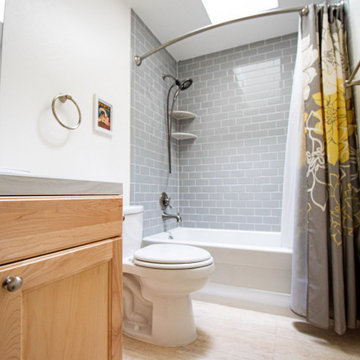
Kids bathroom update. Kept existing vanity. Used large porcelain tile for new countertop to reduce grout lines. New sink. Grey subway tile shower and new fixtures. Luxury vinyl tile flooring.

Medium sized farmhouse family bathroom in Austin with recessed-panel cabinets, blue cabinets, an alcove bath, an alcove shower, a two-piece toilet, white tiles, ceramic tiles, grey walls, ceramic flooring, a submerged sink, engineered stone worktops, grey floors, a shower curtain, white worktops, a wall niche, a single sink and a built in vanity unit.

Inspiration for a medium sized traditional family bathroom in Dallas with shaker cabinets, white cabinets, an alcove bath, a shower/bath combination, a two-piece toilet, blue tiles, ceramic tiles, grey walls, cement flooring, a submerged sink, engineered stone worktops, multi-coloured floors, a shower curtain, white worktops, a wall niche, a single sink and a built in vanity unit.

This is an example of a large country family bathroom in Grand Rapids with recessed-panel cabinets, grey cabinets, a shower/bath combination, a two-piece toilet, porcelain tiles, white walls, medium hardwood flooring, a submerged sink, engineered stone worktops, grey floors, a shower curtain, white worktops, double sinks, a built in vanity unit and a vaulted ceiling.

Hall Bathroom
Photo of a small traditional family bathroom in Austin with flat-panel cabinets, light wood cabinets, an alcove shower, grey tiles, grey walls, ceramic flooring, a vessel sink, laminate worktops, multi-coloured floors, a sliding door and multi-coloured worktops.
Photo of a small traditional family bathroom in Austin with flat-panel cabinets, light wood cabinets, an alcove shower, grey tiles, grey walls, ceramic flooring, a vessel sink, laminate worktops, multi-coloured floors, a sliding door and multi-coloured worktops.
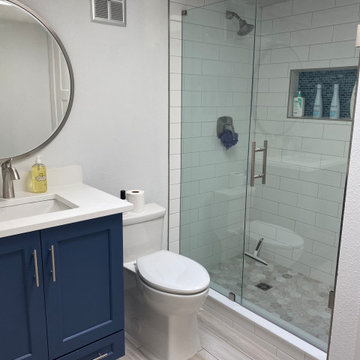
Design By Amy Smith
This is an example of a small coastal family bathroom in Tampa with shaker cabinets, blue cabinets, an alcove shower, a two-piece toilet, white tiles, porcelain tiles, blue walls, porcelain flooring, a submerged sink, engineered stone worktops, beige floors, a hinged door and white worktops.
This is an example of a small coastal family bathroom in Tampa with shaker cabinets, blue cabinets, an alcove shower, a two-piece toilet, white tiles, porcelain tiles, blue walls, porcelain flooring, a submerged sink, engineered stone worktops, beige floors, a hinged door and white worktops.
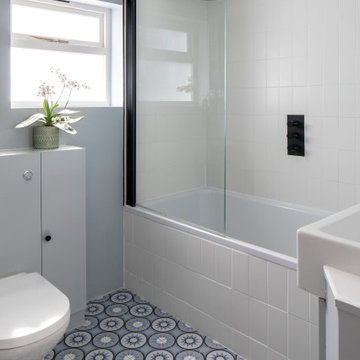
The bathroom has been retiled and modernised thanks to the black taps and appliances. The new floor adds a graphic element to the bare space.
Inspiration for a medium sized classic family bathroom in London with a built-in bath, a shower/bath combination, white tiles, ceramic tiles, blue walls, ceramic flooring, blue floors and an open shower.
Inspiration for a medium sized classic family bathroom in London with a built-in bath, a shower/bath combination, white tiles, ceramic tiles, blue walls, ceramic flooring, blue floors and an open shower.
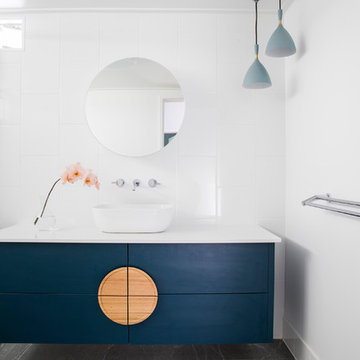
The navy blue vanity is a gorgeous statement in this contemporary bathroom. The navy blue finish was accented with a round timber handle. A round mirror was used to play up the circular elements in the room, and pale blue pendants draw the eye to the area.
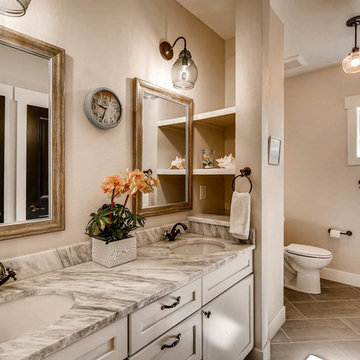
Full bathroom with large grey tiles on the floor set in a herringbone pattern. White shaker vanity with quartz countertop, oval undermount sinks and oil rubbed bronze fixtures.
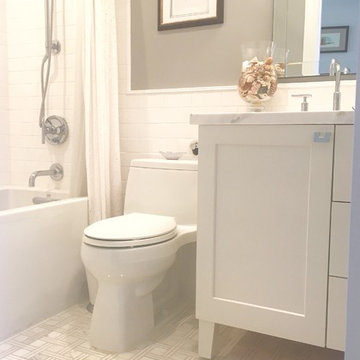
Love this contemporary basketweave marble floor!
Light and Bright this small alcove bath is big on function. The Kohler Underscore alcove tub is deep enough for luxury bathing. The hand crafted white clay subway tiles and trim add a timeless touch. Kohler Purist faucet and tub filler are a fresh updated look for this classic white bath.
Preview First

This bathroom is shared by a family of four, and can be close quarters in the mornings with a cramped shower and single vanity. However, without having anywhere to expand into, the bathroom size could not be changed. Our solution was to keep it bright and clean. By removing the tub and having a clear shower door, you give the illusion of more open space. The previous tub/shower area was cut down a few inches in order to put a 48" vanity in, which allowed us to add a trough sink and double faucets. Though the overall size only changed a few inches, they are now able to have two people utilize the sink area at the same time. White subway tile with gray grout, hexagon shower floor and accents, wood look vinyl flooring, and a white vanity kept this bathroom classic and bright.

Paint by Sherwin Williams
Body Color - Worldly Grey - SW 7043
Trim Color - Extra White - SW 7006
Island Cabinetry Stain - Northwood Cabinets - Custom Stain
Flooring and Tile by Macadam Floor & Design
Countertop Tile by Surface Art Inc.
Tile Product A La Mode
Countertop Backsplash Tile by Tierra Sol
Tile Product Driftwood in Cronos
Floor & Shower Tile by Emser Tile
Tile Product Esplanade
Faucets and Shower-heads by Delta Faucet
Kitchen & Bathroom Sinks by Decolav
Windows by Milgard Windows & Doors
Window Product Style Line® Series
Window Supplier Troyco - Window & Door
Lighting by Destination Lighting
Custom Cabinetry & Storage by Northwood Cabinets
Customized & Built by Cascade West Development
Photography by ExposioHDR Portland
Original Plans by Alan Mascord Design Associates
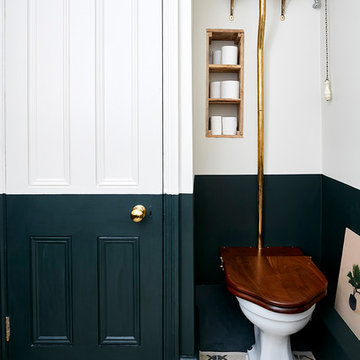
Malcom Menzies
Design ideas for a small classic family bathroom in London with a two-piece toilet, multi-coloured walls, cement flooring and multi-coloured floors.
Design ideas for a small classic family bathroom in London with a two-piece toilet, multi-coloured walls, cement flooring and multi-coloured floors.
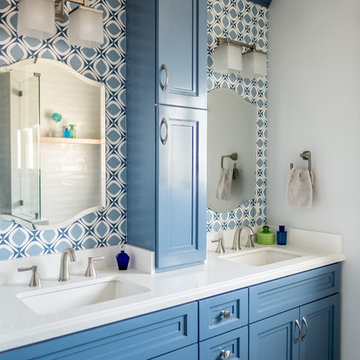
Photo of a medium sized traditional family bathroom in Los Angeles with shaker cabinets, blue cabinets, an alcove shower, a one-piece toilet, white tiles, ceramic tiles, grey walls, marble flooring, a submerged sink, engineered stone worktops, grey floors and a hinged door.
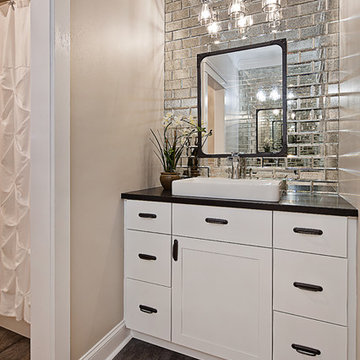
© Lassiter Photography
Inspiration for a small traditional family bathroom in Charlotte with shaker cabinets, white cabinets, an alcove bath, an alcove shower, multi-coloured tiles, mirror tiles, beige walls, porcelain flooring, a built-in sink, granite worktops, grey floors and a shower curtain.
Inspiration for a small traditional family bathroom in Charlotte with shaker cabinets, white cabinets, an alcove bath, an alcove shower, multi-coloured tiles, mirror tiles, beige walls, porcelain flooring, a built-in sink, granite worktops, grey floors and a shower curtain.
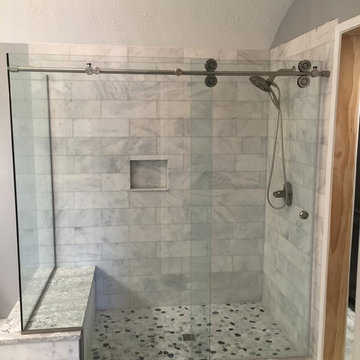
Inspiration for a large traditional family bathroom in New York with shaker cabinets, grey cabinets, a walk-in shower, a two-piece toilet, grey tiles, marble tiles, grey walls, marble flooring, a submerged sink, engineered stone worktops, white floors and a sliding door.
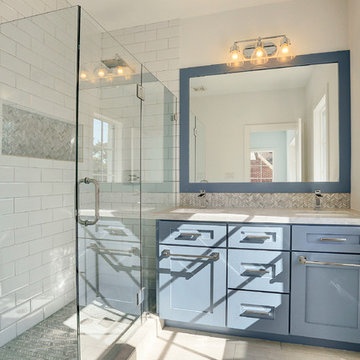
TK Images
Inspiration for a medium sized traditional family bathroom in Houston with recessed-panel cabinets, blue cabinets, a corner shower, a one-piece toilet, white tiles, metro tiles, white walls, ceramic flooring, a built-in sink and marble worktops.
Inspiration for a medium sized traditional family bathroom in Houston with recessed-panel cabinets, blue cabinets, a corner shower, a one-piece toilet, white tiles, metro tiles, white walls, ceramic flooring, a built-in sink and marble worktops.
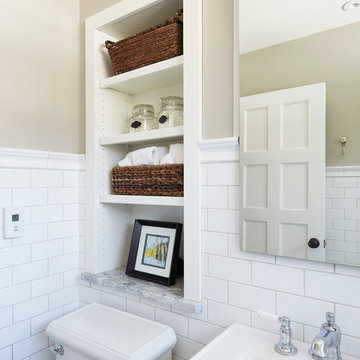
Photo of a small traditional family bathroom in Milwaukee with an alcove bath, a shower/bath combination, a two-piece toilet, white tiles, metro tiles, beige walls, marble flooring and a pedestal sink.
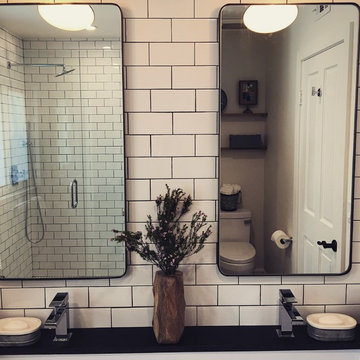
HVI
Inspiration for a medium sized urban family bathroom in Los Angeles with open cabinets, medium wood cabinets, an alcove shower, a one-piece toilet, white tiles, metro tiles, white walls, ceramic flooring, a trough sink and granite worktops.
Inspiration for a medium sized urban family bathroom in Los Angeles with open cabinets, medium wood cabinets, an alcove shower, a one-piece toilet, white tiles, metro tiles, white walls, ceramic flooring, a trough sink and granite worktops.
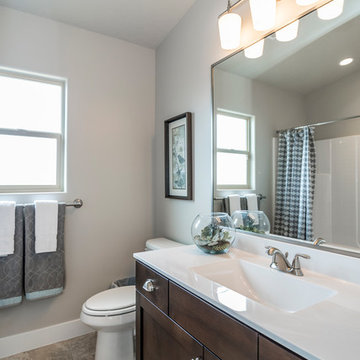
Photo of a medium sized traditional family bathroom in Salt Lake City with dark wood cabinets, an alcove bath, a two-piece toilet, beige tiles, porcelain tiles, porcelain flooring, an integrated sink, shaker cabinets, grey walls, solid surface worktops, a shower/bath combination, beige floors and a shower curtain.
Affordable Family Bathroom Ideas and Designs
8

 Shelves and shelving units, like ladder shelves, will give you extra space without taking up too much floor space. Also look for wire, wicker or fabric baskets, large and small, to store items under or next to the sink, or even on the wall.
Shelves and shelving units, like ladder shelves, will give you extra space without taking up too much floor space. Also look for wire, wicker or fabric baskets, large and small, to store items under or next to the sink, or even on the wall.  The sink, the mirror, shower and/or bath are the places where you might want the clearest and strongest light. You can use these if you want it to be bright and clear. Otherwise, you might want to look at some soft, ambient lighting in the form of chandeliers, short pendants or wall lamps. You could use accent lighting around your bath in the form to create a tranquil, spa feel, as well.
The sink, the mirror, shower and/or bath are the places where you might want the clearest and strongest light. You can use these if you want it to be bright and clear. Otherwise, you might want to look at some soft, ambient lighting in the form of chandeliers, short pendants or wall lamps. You could use accent lighting around your bath in the form to create a tranquil, spa feel, as well. 