Family Bathroom with a Bidet Ideas and Designs
Sort by:Popular Today
1 - 20 of 375 photos
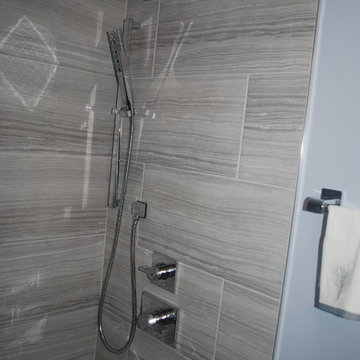
All the gadgets you could ask for in a relaxing shower experience. Use the mixer (above temperature valve) to direct water to the shower head, handheld, or both.
[Shower head(s): Delta Ara Chrome shower faucet with hand shower on a bar + mixers.]
[Shower tiles: CTI Aramosa Ice "Ana Eric" 12x24, with mosaic accent tiles.]
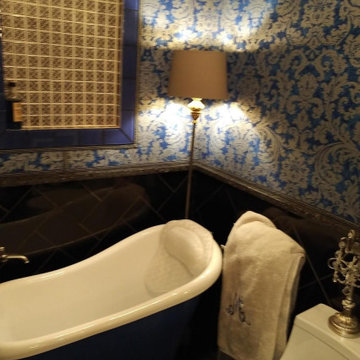
Design ideas for a medium sized family bathroom in Birmingham with freestanding cabinets, beige cabinets, a claw-foot bath, a bidet, black tiles, blue walls, engineered stone worktops, black floors and black worktops.

This bathroom exudes a sophisticated and elegant ambiance, reminiscent of a luxurious hotel. The high-end aesthetic is evident in every detail, creating a space that is not only visually stunning but also captures the essence of refined luxury. From the sleek fixtures to the carefully selected design elements, this bathroom showcases a meticulous attention to creating a high-end, elegant atmosphere. It becomes a personal retreat that transcends the ordinary, offering a seamless blend of opulence and contemporary design within the comfort of your home.
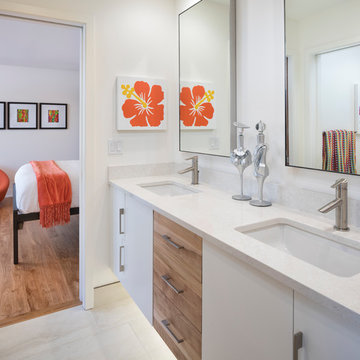
Design ideas for an expansive contemporary family bathroom in Minneapolis with flat-panel cabinets, medium wood cabinets, a shower/bath combination, a bidet, white tiles, porcelain tiles, white walls, porcelain flooring, a submerged sink, engineered stone worktops and a shower curtain.
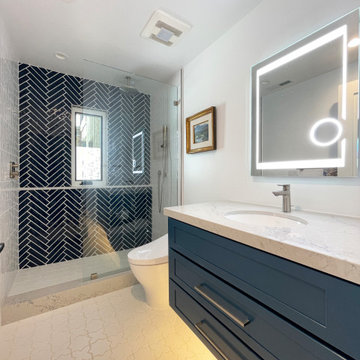
Fun blue and white kids' bath featuring a custom floating underlit vanity.
Medium sized modern family bathroom in Other with shaker cabinets, blue cabinets, a bidet, blue tiles, ceramic tiles, white walls, ceramic flooring, a submerged sink, engineered stone worktops, blue floors, a sliding door, white worktops, a single sink and a floating vanity unit.
Medium sized modern family bathroom in Other with shaker cabinets, blue cabinets, a bidet, blue tiles, ceramic tiles, white walls, ceramic flooring, a submerged sink, engineered stone worktops, blue floors, a sliding door, white worktops, a single sink and a floating vanity unit.
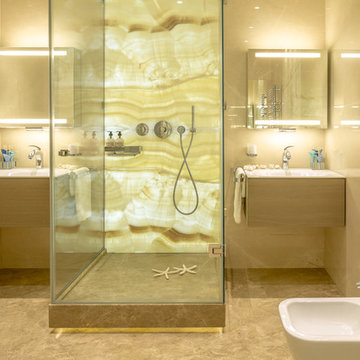
Детский санузел (другой ракурс).
Руководитель проекта -Татьяна Божовская.
Главный дизайнер - Светлана Глазкова.
Архитектор - Елена Бурдюгова.
Фотограф - Каро Аван-Дадаев.
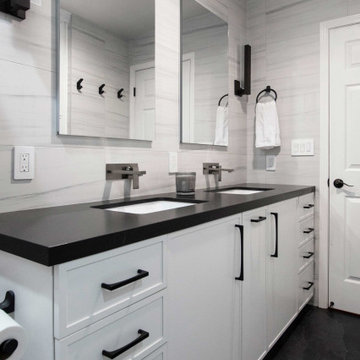
This couple has raised two children in their home of nearly 25 years. With their children off to college and work, their hall bathroom, only occasionally used by guests, went primarily unnoticed for several years. During COVID, one of their adult children moved back home, and they decided the space needed to be updated for their next phase of life.
The space generally worked okay for the family so they weren't interested in a significant overhaul. Instead, we focused on several small improvements to tailor the space to their needs. Primarily, they wanted an updated aesthetic. They are drawn to high-contrast contemporary interiors, and we used that as inspiration for this room. We also needed to focus on improving storage. The bathroom already had sufficient storage, but most of it was hard to access and underutilized. They wanted to incorporate double sinks, and we needed to modify the sunken bathtub to accommodate easily washing their grandchildren during visits.
The storage closet was unusually deep at nearly three feet, so we included a storage cabinet with large roll-out trays instead. We used the rest of the additional space to incorporate a concealed shower niche, perfect for family members to all have their own shelf.
We raised the tub to sit on top of the floor tile and selected a double swing door shower enclosure, which can be opened to provide clear access to the tub while bathing small children. We included a decorative shower niche with a bold geometric tile to add contrast to the space.
We opted for double sinks at the vanity with wall-mounted faucets and recessed medicine cabinets. Wide drawers and vanity pull-outs were incorporated into the base cabinetry, while large black wall sconces flank the medicine cabinets to create balance along the wall.
Two-tone metals are included throughout the space to emphasize the use of light and dark finishes. Deep charcoal large floor tiles juxtapose the light, horizontally veined wall tiles cladding the entire room. Similarly, light gray cabinets were paired with a suede-finished black countertop to round out the visually striking design.
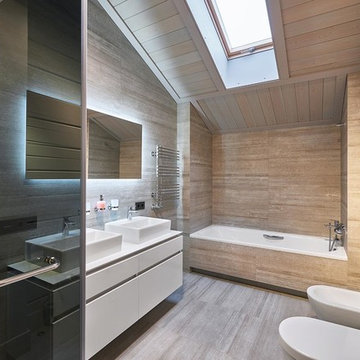
Архитектор Александр Петунин
Строительство ПАЛЕКС дома из клееного бруса
Ванная комната в доме из клееного бруса в стиле минимализм
Design ideas for a large contemporary family bathroom in Moscow with white cabinets, an alcove bath, a corner shower, a bidet, grey tiles, porcelain tiles, grey walls, porcelain flooring, a built-in sink, grey floors, a hinged door and white worktops.
Design ideas for a large contemporary family bathroom in Moscow with white cabinets, an alcove bath, a corner shower, a bidet, grey tiles, porcelain tiles, grey walls, porcelain flooring, a built-in sink, grey floors, a hinged door and white worktops.

Previous Aleto clients called to have us work for them on their new home to update their guest bath from a dated, tired bathroom to a modern masterpiece. The homeowners keen eye for design lead to a finished bathroom worth wowing over. The clean lines with black and white finishes make for a spectacular sight while the custom live edge floating vanity warms up the space.
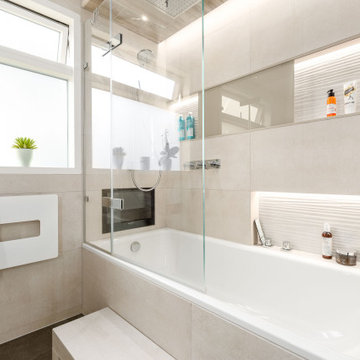
family bathroom with spa feeling and plenty of storage. Water proof television, recessed shower head, double corian basin and shower toilet.
Inspiration for a medium sized contemporary grey and cream family bathroom in Berkshire with flat-panel cabinets, grey cabinets, a built-in bath, a shower/bath combination, a bidet, beige tiles, ceramic tiles, beige walls, porcelain flooring, a built-in sink, solid surface worktops, grey floors, a hinged door, white worktops, a wall niche, double sinks, a floating vanity unit and a drop ceiling.
Inspiration for a medium sized contemporary grey and cream family bathroom in Berkshire with flat-panel cabinets, grey cabinets, a built-in bath, a shower/bath combination, a bidet, beige tiles, ceramic tiles, beige walls, porcelain flooring, a built-in sink, solid surface worktops, grey floors, a hinged door, white worktops, a wall niche, double sinks, a floating vanity unit and a drop ceiling.
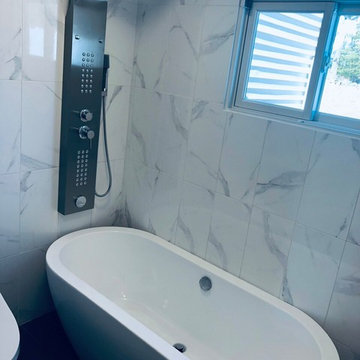
This is an example of a small country family bathroom in New York with freestanding cabinets, distressed cabinets, a freestanding bath, a corner shower, a bidet, white tiles, ceramic tiles, white walls, marble flooring, an integrated sink, marble worktops, grey floors, a shower curtain and white worktops.
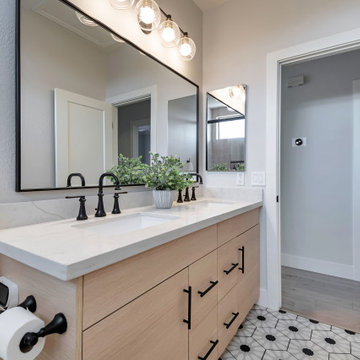
Design ideas for a medium sized farmhouse family bathroom in Phoenix with flat-panel cabinets, light wood cabinets, an alcove bath, a shower/bath combination, a bidet, pink tiles, ceramic tiles, grey walls, porcelain flooring, a submerged sink, engineered stone worktops, multi-coloured floors, a sliding door, white worktops, a wall niche, double sinks and a built in vanity unit.
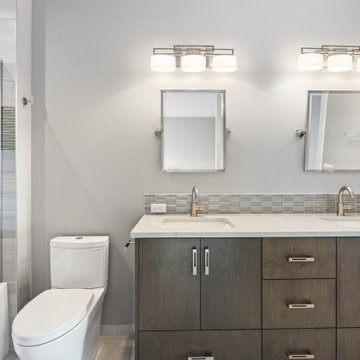
Full size Guest Bathroom - Tiled shower walls - Fiberglass tub - glass shower enclosure with hinged door - Tiled base boards - Shampoo Niche - Horizontal glass tile accent - Single shower head and tub filler

The three-level Mediterranean revival home started as a 1930s summer cottage that expanded downward and upward over time. We used a clean, crisp white wall plaster with bronze hardware throughout the interiors to give the house continuity. A neutral color palette and minimalist furnishings create a sense of calm restraint. Subtle and nuanced textures and variations in tints add visual interest. The stair risers from the living room to the primary suite are hand-painted terra cotta tile in gray and off-white. We used the same tile resource in the kitchen for the island's toe kick.
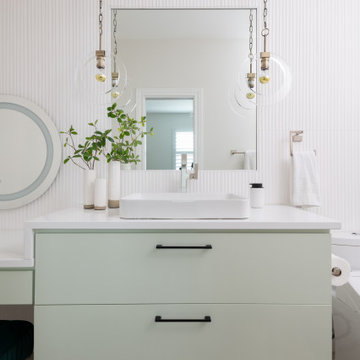
Small modern family bathroom in Austin with flat-panel cabinets, green cabinets, an alcove shower, a bidet, white tiles, porcelain tiles, white walls, porcelain flooring, a vessel sink, engineered stone worktops, beige floors, a hinged door, white worktops, a single sink and a floating vanity unit.

Photo of a small bohemian family bathroom in Raleigh with shaker cabinets, grey cabinets, a bidet, white tiles, porcelain tiles, white walls, porcelain flooring, a submerged sink, quartz worktops, blue floors, a sliding door, white worktops, a single sink and a built in vanity unit.

Newly remodeled bathroom with a bright and airy feel. Check out the floor tile design!
Design ideas for a medium sized classic family bathroom in San Francisco with beaded cabinets, white cabinets, an alcove bath, a shower/bath combination, a bidet, white walls, mosaic tile flooring, a submerged sink, concrete worktops, grey floors, a sliding door, grey worktops, a single sink and a built in vanity unit.
Design ideas for a medium sized classic family bathroom in San Francisco with beaded cabinets, white cabinets, an alcove bath, a shower/bath combination, a bidet, white walls, mosaic tile flooring, a submerged sink, concrete worktops, grey floors, a sliding door, grey worktops, a single sink and a built in vanity unit.

Inspiration for a small modern family bathroom in Other with shaker cabinets, grey cabinets, an alcove bath, all types of shower, a bidet, white tiles, marble tiles, white walls, porcelain flooring, a built-in sink, engineered stone worktops, grey floors, a shower curtain, white worktops, a wall niche, double sinks and a freestanding vanity unit.
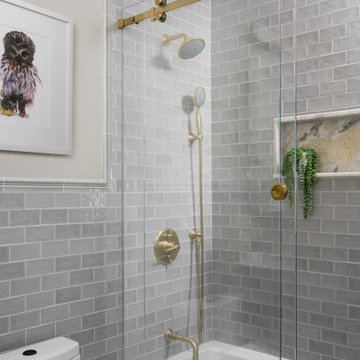
A young couple that relocated to Boston were eager to transform their duplex into a cozy and luxurious haven, to ease some pressure on their hectic lives. We worked together to balance their distinctive tastes - a blend of modern elegance from Singapore and rich traditions from South Carolina.
Family Bathroom with a Bidet Ideas and Designs
1
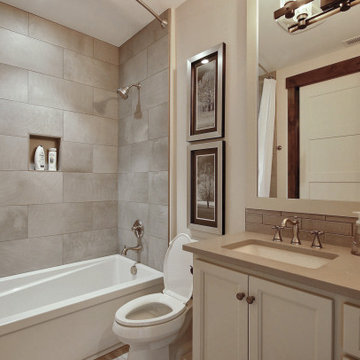

 Shelves and shelving units, like ladder shelves, will give you extra space without taking up too much floor space. Also look for wire, wicker or fabric baskets, large and small, to store items under or next to the sink, or even on the wall.
Shelves and shelving units, like ladder shelves, will give you extra space without taking up too much floor space. Also look for wire, wicker or fabric baskets, large and small, to store items under or next to the sink, or even on the wall.  The sink, the mirror, shower and/or bath are the places where you might want the clearest and strongest light. You can use these if you want it to be bright and clear. Otherwise, you might want to look at some soft, ambient lighting in the form of chandeliers, short pendants or wall lamps. You could use accent lighting around your bath in the form to create a tranquil, spa feel, as well.
The sink, the mirror, shower and/or bath are the places where you might want the clearest and strongest light. You can use these if you want it to be bright and clear. Otherwise, you might want to look at some soft, ambient lighting in the form of chandeliers, short pendants or wall lamps. You could use accent lighting around your bath in the form to create a tranquil, spa feel, as well. 