Family Bathroom with a Claw-foot Bath Ideas and Designs
Refine by:
Budget
Sort by:Popular Today
21 - 40 of 796 photos
Item 1 of 3

Photo of a medium sized mediterranean family bathroom in Austin with shaker cabinets, green cabinets, a claw-foot bath, a shower/bath combination, a two-piece toilet, white tiles, porcelain tiles, beige walls, mosaic tile flooring, a submerged sink, engineered stone worktops, blue floors, a sliding door, grey worktops, a shower bench, a single sink, a built in vanity unit and a wood ceiling.
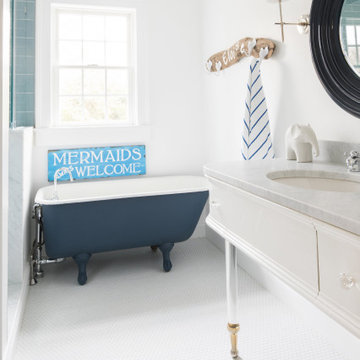
Sometimes what you’re looking for is right in your own backyard. This is what our Darien Reno Project homeowners decided as we launched into a full house renovation beginning in 2017. The project lasted about one year and took the home from 2700 to 4000 square feet.

Douglas Gibb
Photo of a large traditional family bathroom in Edinburgh with a claw-foot bath, dark hardwood flooring, a console sink, brown floors, grey cabinets, a one-piece toilet, laminate worktops, white worktops and shaker cabinets.
Photo of a large traditional family bathroom in Edinburgh with a claw-foot bath, dark hardwood flooring, a console sink, brown floors, grey cabinets, a one-piece toilet, laminate worktops, white worktops and shaker cabinets.
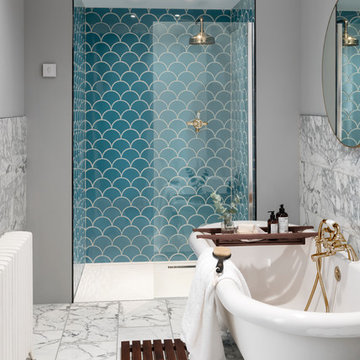
A stunning tonal blue reminiscent of the Scandanavian fjords, Nordic Blue is a fabulous standalone tile for a bathroom, or as part of a multi-coloured feature wall. Mix with bold marbles to create an elegant finish.
Influenced by designs of Moroccan origin, the Syren™ tile also draws upon mermaid mythology, taking inspiration from their jewel toned scales and oceanic habitat. Size: 15 x 14.2cm.
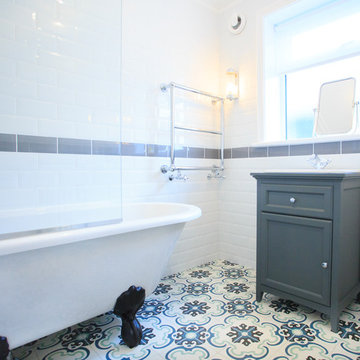
Cerrie Simpson
Small classic family bathroom in Dorset with shaker cabinets, grey cabinets, a claw-foot bath, a shower/bath combination, a one-piece toilet, white tiles, white walls, cement flooring, an integrated sink, engineered stone worktops, multi-coloured floors and a hinged door.
Small classic family bathroom in Dorset with shaker cabinets, grey cabinets, a claw-foot bath, a shower/bath combination, a one-piece toilet, white tiles, white walls, cement flooring, an integrated sink, engineered stone worktops, multi-coloured floors and a hinged door.
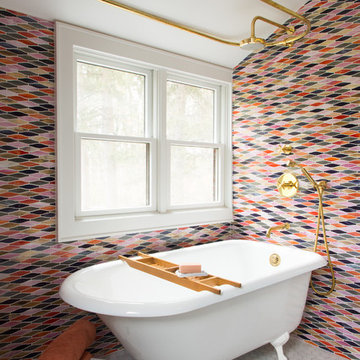
Elizabeth Strianese Interiors and Meredith Heuer photography.
We opted for a classic inspired bathroom with literally "splashes" of fun for these little girls. The triple laundry sink serves the 3 children nicely with it's deep basin and built in soap holders. Simplicity was key when selecting a class marble hex floor tile and white subway tile for the bulk of the room - but then we had a little fun with the colorful glass mosaic tile in the tub niche. Handblown locally made light fixtures from Dan Spitzer over the sink keep my signature of "local and handmade" alive.
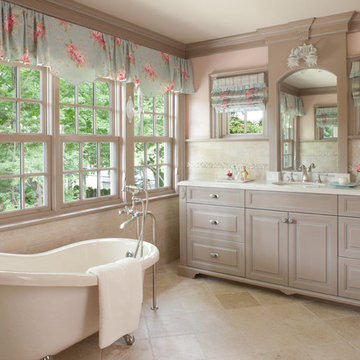
This Bath is a complete re-work of the original Master Bath in the house. We re-oriented the space to create access to a new walk-in closet for the owner. We also added multiple windows and provided a space for an attractive free-standing bath tub. The bath opens onto a make-up and dressing area; the shell top cabinet at the end of the view line across the bath was relocated from the original homes Living Room and designed into this location to be the focal point as you enter the space. The homeowner was delighted that we could relocate this cabinet as it provides a daily reminder of the antiquity of the home in an entirely new space. The floors are a very soft colored un-filled travertine which gives an aged look to this totally new and updated space. The vanity is a custom cabinet with furniture leg corners made to look like it could have been an antique. Wainscot panels and millwork were designed to match the detailing in the Master Bedroom immediately adjacent to this space as well as the heavy detail work throughout the home. The owner is thrilled with this new space and its sense of combining old and new styles together.
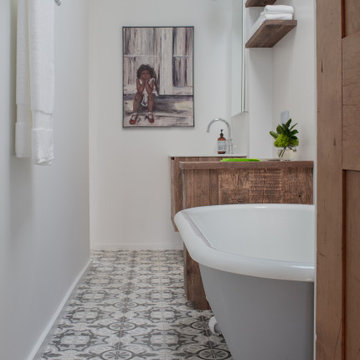
The original claw-foot bathtub was refinished and painted and put back in it's original location in a
Kids Bathroom. The vanity, storage cabinet, and floating shelves were custom designed using salvaged beams from the excavated basement and offer a rustic quality. Painted cement floor tiles also keep this bathroom from feeling too serious.

Malcom Menzies
This is an example of a small classic family bathroom in London with distressed cabinets, a claw-foot bath, a shower/bath combination, multi-coloured walls, cement flooring, a trough sink, multi-coloured floors, a shower curtain, wooden worktops, brown worktops and flat-panel cabinets.
This is an example of a small classic family bathroom in London with distressed cabinets, a claw-foot bath, a shower/bath combination, multi-coloured walls, cement flooring, a trough sink, multi-coloured floors, a shower curtain, wooden worktops, brown worktops and flat-panel cabinets.
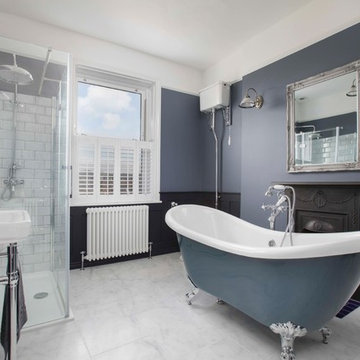
Large coastal family bathroom in Kent with a claw-foot bath, a corner shower, white tiles, metro tiles, blue walls, a console sink, grey floors, a hinged door and a chimney breast.
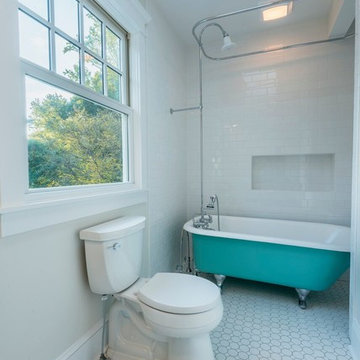
This is an example of a medium sized farmhouse family bathroom in Other with a claw-foot bath, a shower/bath combination, white walls, a shower curtain, a two-piece toilet, white tiles, metro tiles, mosaic tile flooring, a pedestal sink and white floors.
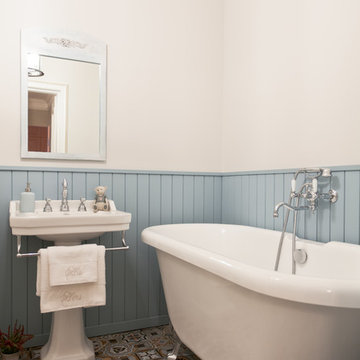
Елизавета Гуровская
Photo of a traditional family bathroom in Other with a claw-foot bath, multi-coloured tiles, white walls, a pedestal sink and multi-coloured floors.
Photo of a traditional family bathroom in Other with a claw-foot bath, multi-coloured tiles, white walls, a pedestal sink and multi-coloured floors.
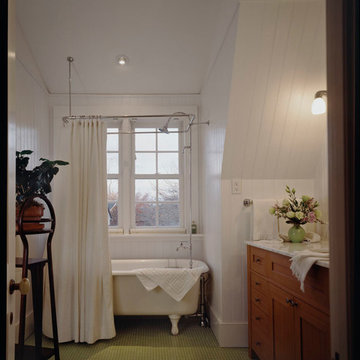
Durston Saylor
Inspiration for a large rural family bathroom in New York with a submerged sink, recessed-panel cabinets, medium wood cabinets, a claw-foot bath, a shower/bath combination, white walls and ceramic flooring.
Inspiration for a large rural family bathroom in New York with a submerged sink, recessed-panel cabinets, medium wood cabinets, a claw-foot bath, a shower/bath combination, white walls and ceramic flooring.
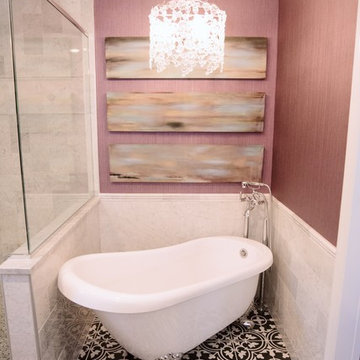
PB Teen bedroom, featuring Coco Crystal large pendant chandelier, Wayfair leaning mirrors, Restoration Hardware and Wisteria Peony wall art. Bathroom features Cambridge plumbing and claw foot slipper cooking bathtub, Ferguson plumbing fixtures, 4-panel frosted glass bard door, and magnolia weave white carrerrea marble floor and wall tile.
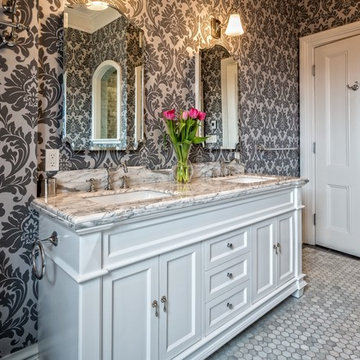
RDZ Photography
Inspiration for a medium sized classic family bathroom in Ottawa with recessed-panel cabinets, white cabinets, a claw-foot bath, an alcove shower, a two-piece toilet, white tiles, stone tiles, multi-coloured walls, marble flooring, a submerged sink and zinc worktops.
Inspiration for a medium sized classic family bathroom in Ottawa with recessed-panel cabinets, white cabinets, a claw-foot bath, an alcove shower, a two-piece toilet, white tiles, stone tiles, multi-coloured walls, marble flooring, a submerged sink and zinc worktops.
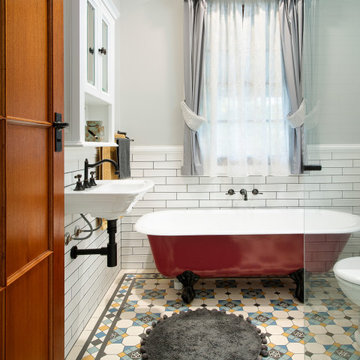
This is an example of a small farmhouse family bathroom in Brisbane with a claw-foot bath, a corner shower, a one-piece toilet, white tiles, metro tiles, grey walls, mosaic tile flooring, a hinged door, a wall niche, a single sink and a floating vanity unit.
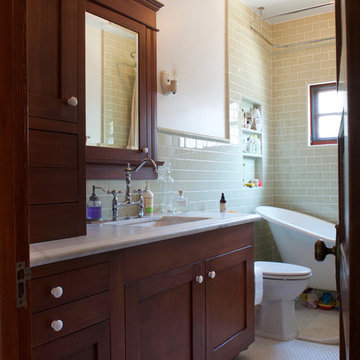
Joel Stoffer
Medium sized traditional family bathroom in Los Angeles with shaker cabinets, dark wood cabinets, a claw-foot bath, a shower/bath combination, beige tiles, metro tiles, beige walls, porcelain flooring, a submerged sink, a one-piece toilet, marble worktops, white floors and a shower curtain.
Medium sized traditional family bathroom in Los Angeles with shaker cabinets, dark wood cabinets, a claw-foot bath, a shower/bath combination, beige tiles, metro tiles, beige walls, porcelain flooring, a submerged sink, a one-piece toilet, marble worktops, white floors and a shower curtain.
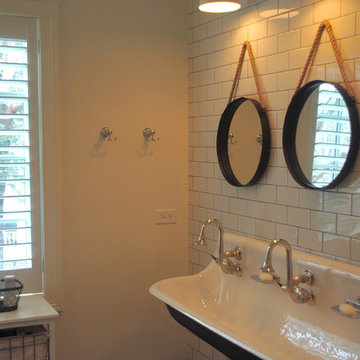
Within the "kid's wing" of the home, you'll find this bathroom complete with a trough sink for easy cleanups!
Meyer Design
Inspiration for a large rural family bathroom in Chicago with a claw-foot bath, white tiles, metro tiles, white walls, mosaic tile flooring and a trough sink.
Inspiration for a large rural family bathroom in Chicago with a claw-foot bath, white tiles, metro tiles, white walls, mosaic tile flooring and a trough sink.

This 1910 West Highlands home was so compartmentalized that you couldn't help to notice you were constantly entering a new room every 8-10 feet. There was also a 500 SF addition put on the back of the home to accommodate a living room, 3/4 bath, laundry room and back foyer - 350 SF of that was for the living room. Needless to say, the house needed to be gutted and replanned.
Kitchen+Dining+Laundry-Like most of these early 1900's homes, the kitchen was not the heartbeat of the home like they are today. This kitchen was tucked away in the back and smaller than any other social rooms in the house. We knocked out the walls of the dining room to expand and created an open floor plan suitable for any type of gathering. As a nod to the history of the home, we used butcherblock for all the countertops and shelving which was accented by tones of brass, dusty blues and light-warm greys. This room had no storage before so creating ample storage and a variety of storage types was a critical ask for the client. One of my favorite details is the blue crown that draws from one end of the space to the other, accenting a ceiling that was otherwise forgotten.
Primary Bath-This did not exist prior to the remodel and the client wanted a more neutral space with strong visual details. We split the walls in half with a datum line that transitions from penny gap molding to the tile in the shower. To provide some more visual drama, we did a chevron tile arrangement on the floor, gridded the shower enclosure for some deep contrast an array of brass and quartz to elevate the finishes.
Powder Bath-This is always a fun place to let your vision get out of the box a bit. All the elements were familiar to the space but modernized and more playful. The floor has a wood look tile in a herringbone arrangement, a navy vanity, gold fixtures that are all servants to the star of the room - the blue and white deco wall tile behind the vanity.
Full Bath-This was a quirky little bathroom that you'd always keep the door closed when guests are over. Now we have brought the blue tones into the space and accented it with bronze fixtures and a playful southwestern floor tile.
Living Room & Office-This room was too big for its own good and now serves multiple purposes. We condensed the space to provide a living area for the whole family plus other guests and left enough room to explain the space with floor cushions. The office was a bonus to the project as it provided privacy to a room that otherwise had none before.

Bronze Green family bathroom with dark rusty red slipper bath, marble herringbone tiles, cast iron fireplace, oak vanity sink, walk-in shower and bronze green tiles, vintage lighting and a lot of art and antiques objects!
Family Bathroom with a Claw-foot Bath Ideas and Designs
2

 Shelves and shelving units, like ladder shelves, will give you extra space without taking up too much floor space. Also look for wire, wicker or fabric baskets, large and small, to store items under or next to the sink, or even on the wall.
Shelves and shelving units, like ladder shelves, will give you extra space without taking up too much floor space. Also look for wire, wicker or fabric baskets, large and small, to store items under or next to the sink, or even on the wall.  The sink, the mirror, shower and/or bath are the places where you might want the clearest and strongest light. You can use these if you want it to be bright and clear. Otherwise, you might want to look at some soft, ambient lighting in the form of chandeliers, short pendants or wall lamps. You could use accent lighting around your bath in the form to create a tranquil, spa feel, as well.
The sink, the mirror, shower and/or bath are the places where you might want the clearest and strongest light. You can use these if you want it to be bright and clear. Otherwise, you might want to look at some soft, ambient lighting in the form of chandeliers, short pendants or wall lamps. You could use accent lighting around your bath in the form to create a tranquil, spa feel, as well. 