Family Bathroom with a Corner Bath Ideas and Designs
Refine by:
Budget
Sort by:Popular Today
41 - 60 of 1,080 photos
Item 1 of 3
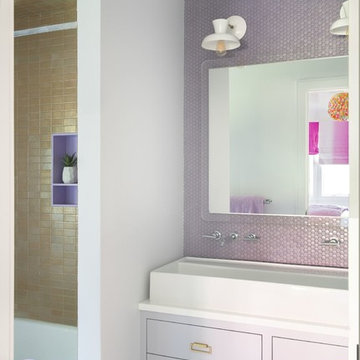
JANE BEILIES
Design ideas for a medium sized contemporary family bathroom in New York with flat-panel cabinets, purple cabinets, a corner bath, a shower/bath combination, white walls, a trough sink, quartz worktops and white worktops.
Design ideas for a medium sized contemporary family bathroom in New York with flat-panel cabinets, purple cabinets, a corner bath, a shower/bath combination, white walls, a trough sink, quartz worktops and white worktops.
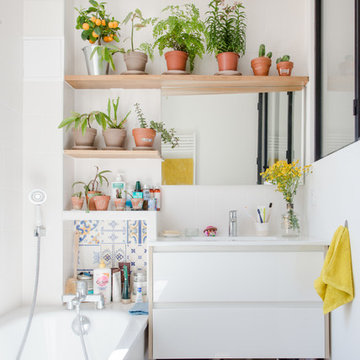
Jours & Nuits © 2018 Houzz
This is an example of a contemporary family bathroom in Montpellier with flat-panel cabinets, white cabinets, a corner bath, mosaic tiles, white walls, brown floors and white worktops.
This is an example of a contemporary family bathroom in Montpellier with flat-panel cabinets, white cabinets, a corner bath, mosaic tiles, white walls, brown floors and white worktops.
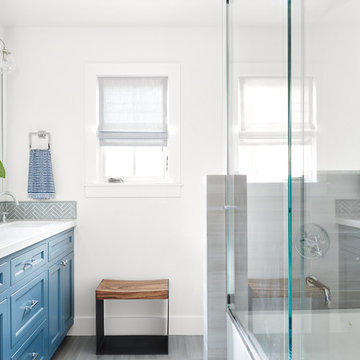
Bright blue cabinets brighten up this kids bathroom. Grey glass herringbone tile line the shower wall and the counter backsplash.
Photo: Jean Bai / Konstrukt Photo
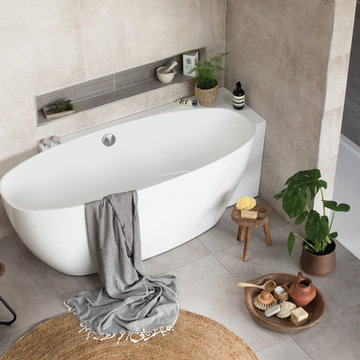
A revolutionary one piece luxury acrylic double ended bath. Almost freestanding, designed to be set in a corner and formed for comfortable bathing either end.
Variable Thickness Profile Edge
Available in right and left handed options
Double-ended Corner Set Bath
Circular Chrome Waste Release Overflow
Recessed Cable Waste
Max Dimensions: 1700 x 580 x 750mm LxHxW
Manufactured with Lucite Material
Lifetime guarantee
1700mm Weight 66kg (Gross) - 58kg (Net)
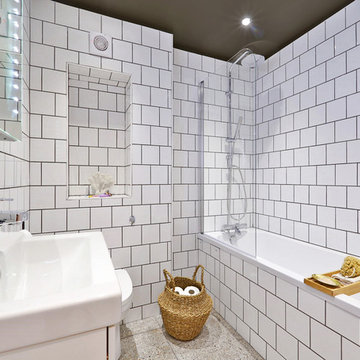
Bathroom walls are clad with white square tiles corresponding with the original 1980’s style we’ve found in the flat and complimented with large scale terrazzo floor tiles that proved to be just perfect for this setting.
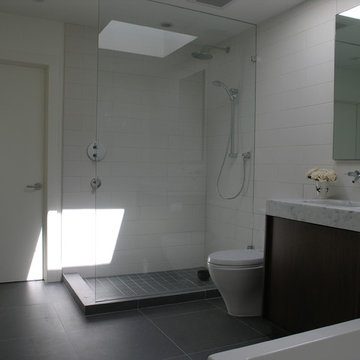
Bathroom
The challenge with remodels is understanding the existing architectural story, before rewriting a new one. In this case, the house had a diaginal stair cutting through the main floor and blocking the kitchen from the living space. The strategy was to fuse the spaces together and make the stair handrails as transparent as possible to gave the floor an open feel, punctuated by the diagonal stair and monolithic marble island.
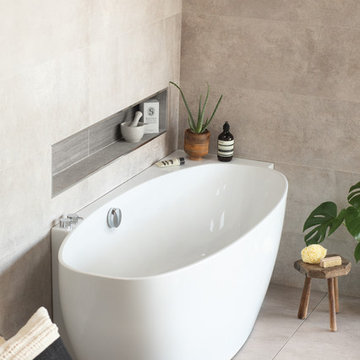
A revolutionary one piece luxury acrylic double ended bath. Almost freestanding, designed to be set in a corner and formed for comfortable bathing either end.
Variable Thickness Profile Edge
Available in right and left handed options
Double-ended Corner Set Bath
Circular Chrome Waste Release Overflow
Recessed Cable Waste
Max Dimensions: 1700 x 580 x 750mm LxHxW
Manufactured with Lucite Material
Lifetime Guarantee
1700mm Weight 66kg (Gross) - 58kg (Net)
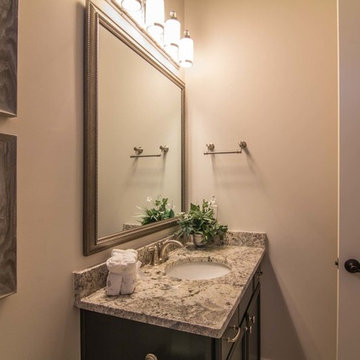
Blue Flower Granite Bathroom Countertops installation done by Granite Depot.
Design ideas for a medium sized classic family bathroom in Atlanta with recessed-panel cabinets, brown cabinets, a corner bath, a one-piece toilet, beige walls, a submerged sink, granite worktops and beige worktops.
Design ideas for a medium sized classic family bathroom in Atlanta with recessed-panel cabinets, brown cabinets, a corner bath, a one-piece toilet, beige walls, a submerged sink, granite worktops and beige worktops.
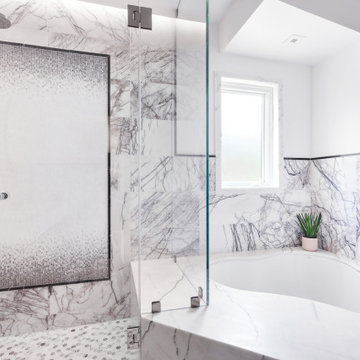
Lilac Madness, featuring a double sink, and gun metal plumbing fixtures
This is an example of a large family bathroom with flat-panel cabinets, dark wood cabinets, a corner bath, a shower/bath combination, a wall mounted toilet, multi-coloured tiles, marble tiles, white walls, marble flooring, a built-in sink, marble worktops, multi-coloured floors, a hinged door, white worktops, double sinks and a floating vanity unit.
This is an example of a large family bathroom with flat-panel cabinets, dark wood cabinets, a corner bath, a shower/bath combination, a wall mounted toilet, multi-coloured tiles, marble tiles, white walls, marble flooring, a built-in sink, marble worktops, multi-coloured floors, a hinged door, white worktops, double sinks and a floating vanity unit.
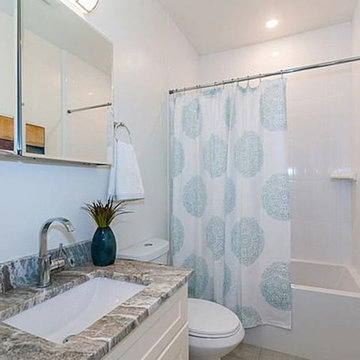
Inspiration for a small contemporary family bathroom in Boston with recessed-panel cabinets, white cabinets, a corner bath, a shower/bath combination, a one-piece toilet, white tiles, ceramic tiles, white walls, ceramic flooring, a submerged sink, marble worktops, beige floors and a shower curtain.
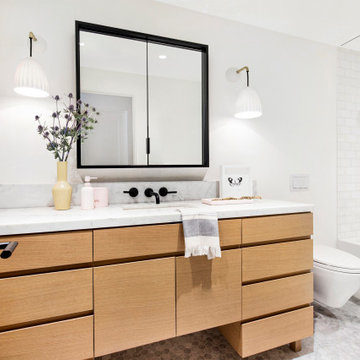
Medium sized contemporary family bathroom in San Francisco with flat-panel cabinets, light wood cabinets, a corner bath, a shower/bath combination, a wall mounted toilet, white tiles, marble tiles, white walls, mosaic tile flooring, a submerged sink, marble worktops, white floors, a shower curtain, white worktops, a single sink and a freestanding vanity unit.

Our mission was to completely update and transform their huge house into a cozy, welcoming and warm home of their own.
“When we moved in, it was such a novelty to live in a proper house. But it still felt like the in-law’s home,” our clients told us. “Our dream was to make it feel like our home.”
Our transformation skills were put to the test when we created the host-worthy kitchen space (complete with a barista bar!) that would double as the heart of their home and a place to make memories with their friends and family.
We upgraded and updated their dark and uninviting family room with fresh furnishings, flooring and lighting and turned those beautiful exposed beams into a feature point of the space.
The end result was a flow of modern, welcoming and authentic spaces that finally felt like home. And, yep … the invite was officially sent out!
Our clients had an eclectic style rich in history, culture and a lifetime of adventures. We wanted to highlight these stories in their home and give their memorabilia places to be seen and appreciated.
The at-home office was crafted to blend subtle elegance with a calming, casual atmosphere that would make it easy for our clients to enjoy spending time in the space (without it feeling like they were working!)
We carefully selected a pop of color as the feature wall in the primary suite and installed a gorgeous shiplap ledge wall for our clients to display their meaningful art and memorabilia.
Then, we carried the theme all the way into the ensuite to create a retreat that felt complete.
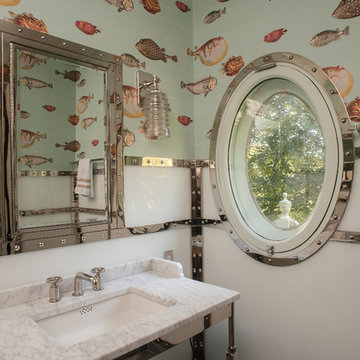
Photo of a medium sized victorian family bathroom in Portland Maine with white cabinets, a corner bath, an alcove shower, a two-piece toilet, white tiles, metal tiles, blue walls, marble flooring, a submerged sink, marble worktops, grey floors and a hinged door.
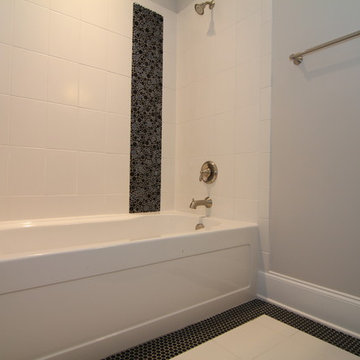
Each bedroom has its own bathroom in this over 5,600 sq ft luxury home.
This kids bath features a bubbles mosaic tile pattern in the shower / tub combination.
The white tile floor has a penny tile border.
Raleigh luxury home builder Stanton Homes.
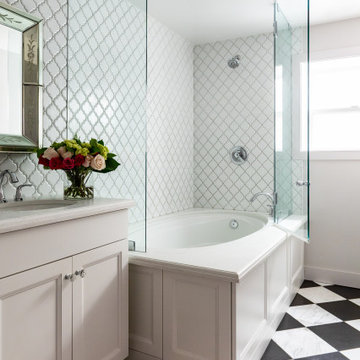
This is the ultimate dream teen room. The floral wallpaper is the backdrop for the upholstered pink bed. The open dressing room with black and white marble floors and the oversized chandelier make for the perfect place to try clothes with friends. The bathroom features a built in vanity and large soaking tub. No detail has been overlooked in creating this unique gorgeous teen space.
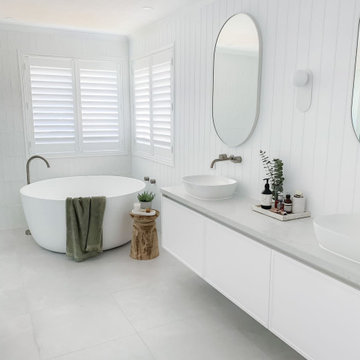
This is an example of a medium sized family bathroom in Melbourne with shaker cabinets, white cabinets, a corner bath, a walk-in shower, white walls, ceramic flooring, engineered stone worktops, an open shower, grey worktops, double sinks, a floating vanity unit and panelled walls.

Kids' bathroom
Inspiration for a midcentury family bathroom in San Francisco with raised-panel cabinets, medium wood cabinets, a corner bath, a shower/bath combination, a one-piece toilet, blue tiles, ceramic tiles, white walls, terrazzo flooring, an integrated sink, engineered stone worktops, white floors, white worktops, a wall niche, a single sink, a built in vanity unit and a timber clad ceiling.
Inspiration for a midcentury family bathroom in San Francisco with raised-panel cabinets, medium wood cabinets, a corner bath, a shower/bath combination, a one-piece toilet, blue tiles, ceramic tiles, white walls, terrazzo flooring, an integrated sink, engineered stone worktops, white floors, white worktops, a wall niche, a single sink, a built in vanity unit and a timber clad ceiling.
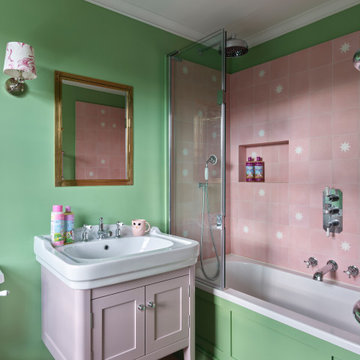
Inspiration for a small victorian family bathroom in London with green walls, ceramic flooring, pink floors, beaded cabinets, white cabinets, a corner bath, a shower/bath combination, a two-piece toilet, pink tiles, ceramic tiles, a console sink, a hinged door, a single sink and a freestanding vanity unit.

A corner tub curves into the alcove. A step made from Accoya Wood (water resistant) aids access into the tub, as does a grab bar hiding as a towel bar. A hospital style shower curtain rod curves with the tub
Photography: Mark Pinkerton vi360
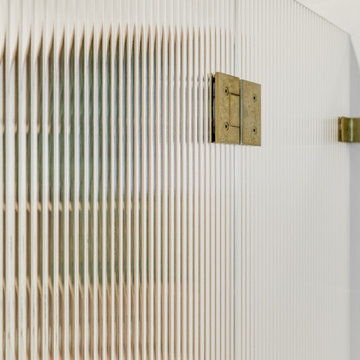
Main bathroom
Photo of a small modern family bathroom in Sydney with flat-panel cabinets, light wood cabinets, a corner bath, a shower/bath combination, a two-piece toilet, white tiles, white walls, a vessel sink, grey floors, a hinged door, white worktops, a wall niche, a single sink and a floating vanity unit.
Photo of a small modern family bathroom in Sydney with flat-panel cabinets, light wood cabinets, a corner bath, a shower/bath combination, a two-piece toilet, white tiles, white walls, a vessel sink, grey floors, a hinged door, white worktops, a wall niche, a single sink and a floating vanity unit.
Family Bathroom with a Corner Bath Ideas and Designs
3

 Shelves and shelving units, like ladder shelves, will give you extra space without taking up too much floor space. Also look for wire, wicker or fabric baskets, large and small, to store items under or next to the sink, or even on the wall.
Shelves and shelving units, like ladder shelves, will give you extra space without taking up too much floor space. Also look for wire, wicker or fabric baskets, large and small, to store items under or next to the sink, or even on the wall.  The sink, the mirror, shower and/or bath are the places where you might want the clearest and strongest light. You can use these if you want it to be bright and clear. Otherwise, you might want to look at some soft, ambient lighting in the form of chandeliers, short pendants or wall lamps. You could use accent lighting around your bath in the form to create a tranquil, spa feel, as well.
The sink, the mirror, shower and/or bath are the places where you might want the clearest and strongest light. You can use these if you want it to be bright and clear. Otherwise, you might want to look at some soft, ambient lighting in the form of chandeliers, short pendants or wall lamps. You could use accent lighting around your bath in the form to create a tranquil, spa feel, as well. 