Family Bathroom with a One-piece Toilet Ideas and Designs
Refine by:
Budget
Sort by:Popular Today
141 - 160 of 14,760 photos
Item 1 of 3
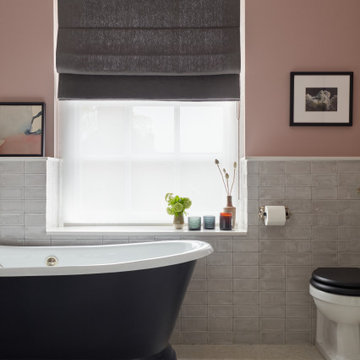
The family bathroom in our West Dulwich Family Home has neutral coloured wall and floor tiles, which are warmed up by the dirty pink walls & art
Large contemporary family bathroom in London with a freestanding bath, a walk-in shower, a one-piece toilet, grey tiles, ceramic tiles, pink walls, ceramic flooring, grey floors, an enclosed toilet and a freestanding vanity unit.
Large contemporary family bathroom in London with a freestanding bath, a walk-in shower, a one-piece toilet, grey tiles, ceramic tiles, pink walls, ceramic flooring, grey floors, an enclosed toilet and a freestanding vanity unit.

Built in marble vanity complete with a drop-in sink and deep blue cabinets.
Inspiration for a medium sized mediterranean grey and white family bathroom in Los Angeles with recessed-panel cabinets, blue cabinets, a one-piece toilet, white walls, terracotta flooring, a built-in sink, marble worktops, brown floors, white worktops, a single sink and a built in vanity unit.
Inspiration for a medium sized mediterranean grey and white family bathroom in Los Angeles with recessed-panel cabinets, blue cabinets, a one-piece toilet, white walls, terracotta flooring, a built-in sink, marble worktops, brown floors, white worktops, a single sink and a built in vanity unit.

The homeowners wanted to remodel the existing bath for the kids. The new kids bath features a tub shower combo with custom tile, and a large vanity with lots of storage for extra towels and other knick knacks.

Our client didn't want the traditional shampoo niche, so with the herringbone tile walls, we added this after market soap dispenser instead. (Something she saw at a resort on a family vacation)
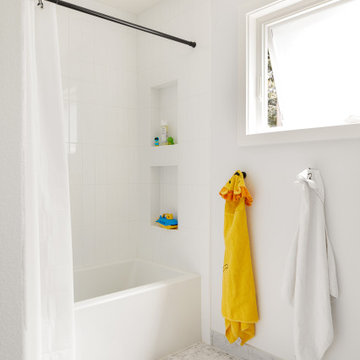
Design ideas for a medium sized rural family bathroom in San Francisco with flat-panel cabinets, blue cabinets, a built-in bath, a shower/bath combination, a one-piece toilet, white tiles, ceramic tiles, white walls, marble flooring, a submerged sink, quartz worktops, white floors, an open shower, white worktops, a wall niche, double sinks and a built in vanity unit.

This project involved 2 bathrooms, one in front of the other. Both needed facelifts and more space. We ended up moving the wall to the right out to give the space (see the before photos!) This is the kids' bathroom, so we amped up the graphics and fun with a bold, but classic, floor tile; a blue vanity; mixed finishes; matte black plumbing fixtures; and pops of red and yellow.
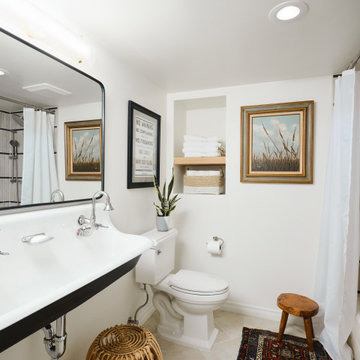
Adding double faucets in a wall mounted sink to this guest bathroom is such a fun way for the kids to brush their teeth. Keeping the walls white and adding neutral tile and finishes makes the room feel fresh and clean.
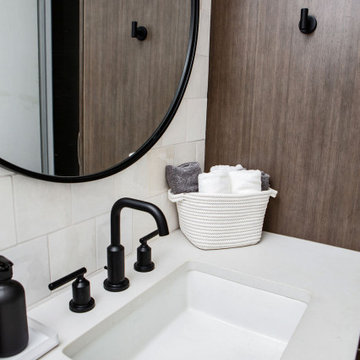
Our clients were ready to trade in their 1950s kitchen (faux brick and all) for a more contemporary space that could accommodate their growing family. We were more then happy to tear down the walls that hid their kitchen to create some simply irresistible sightlines! Along with opening up the spaces in this home, we wanted to design a kitchen that was filled with clean lines and moments of blissful details. Kitchen- Crisp white cabinetry paired with a soft grey backsplash tile and a warm butcher block countertop provide the perfect clean backdrop for the rest of the home. We utilized a deep grey cabinet finish on the island and contrasted it with a lovely white quartz countertop. Our great obsession is the island ceiling lights! The soft linen shades and linear black details set the tone for the whole space and tie in beautifully with the geometric light fixture we brought into the dining room. Bathroom- Gone are the days of florescent lights and oak medicine cabinets, make way for a modern bathroom that leans it clean geometric lines. We carried the simple color pallet into the bathroom with grey hex floors, a high variation white wall tile, and deep wood tones at the vanity. Simple black accents create moments of interest through out this calm little space.
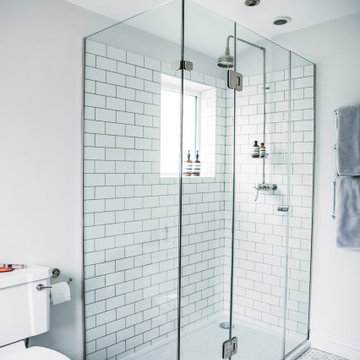
Contemporary family bathroom in London with a claw-foot bath, a corner shower, a one-piece toilet, white tiles, ceramic tiles, grey walls, marble flooring, a console sink, grey floors and a hinged door.
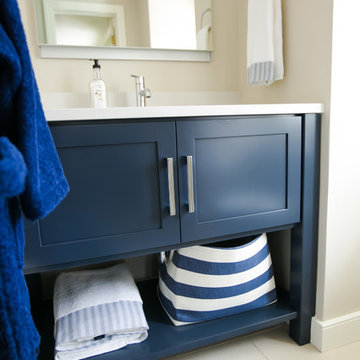
This repeat client asked us to design two separate bathrooms for their growing sons, utilizing the land-locked space of two small jack and jill baths that shared one common shower. We had to get creative in our design and space planning in doing this and incorporated elements true to each sons personality and styles. Each bathroom is now a space that their sons can grow into and enjoy through their teen years.

This small transitional bathroom has many features of larger master suite offering a lot of storage space - custom walnut shelves with easy access to the towels,
large wall unit, Ikea Godmorgon vanity with spacious checker style walnut drawers. The pebble shaped wall mirror from West Elm together with linen looking tile on a walls and wood looking porcelain tile on a floor create an organic look.
Walnut shelf above vanity has under-mount LED strip lights.
Photo: Clever Home Design LLC
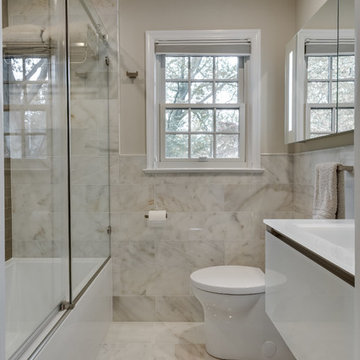
This is one of three bathrooms completed in this home. A hall bathroom upstairs, once served as the "Kids' Bath". Polished marble and glass tile gives this space a luxurious, high-end feel, while maintaining a warm and inviting, spa-like atmosphere. Modern, yet marries well with the traditional charm of the home.
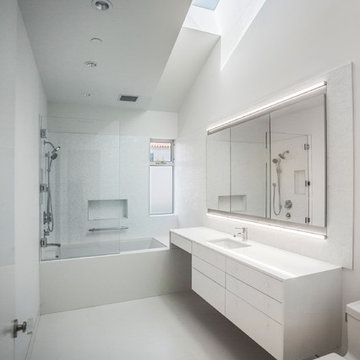
Photo of a medium sized modern family bathroom in Los Angeles with flat-panel cabinets, white cabinets, a submerged bath, a shower/bath combination, a one-piece toilet, white tiles, mosaic tiles, white walls, porcelain flooring, engineered stone worktops, white floors and a hinged door.

Inspiration for a medium sized contemporary family bathroom in San Francisco with flat-panel cabinets, white cabinets, blue walls, an integrated sink, blue floors, a one-piece toilet, porcelain flooring and engineered stone worktops.
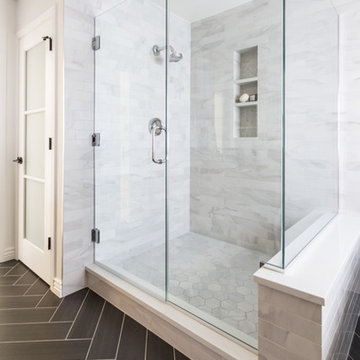
Design ideas for a traditional family bathroom in Denver with recessed-panel cabinets, grey cabinets, an alcove shower, a one-piece toilet, black and white tiles, porcelain tiles, grey walls, ceramic flooring, a submerged sink and quartz worktops.
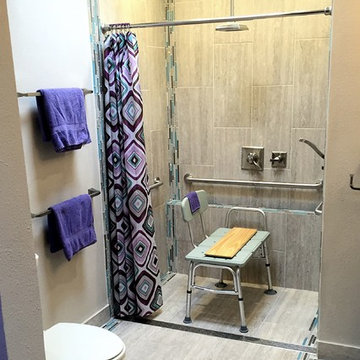
Inspiration for a medium sized classic family bathroom in Phoenix with flat-panel cabinets, black cabinets, an alcove shower, a one-piece toilet, beige tiles, blue tiles, brown tiles, grey tiles, ceramic tiles, grey walls, porcelain flooring, a submerged sink and solid surface worktops.
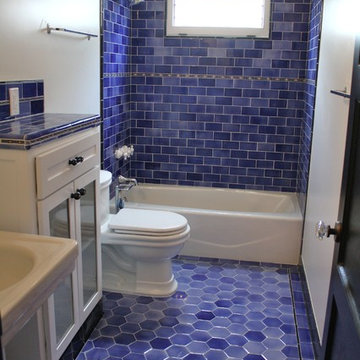
Hand painted tile made by nonato's ceramics
(323( 251-5698 Jose Nonato
Medium sized traditional family bathroom in Los Angeles with beaded cabinets, white cabinets, tiled worktops, a one-piece toilet, blue tiles, ceramic tiles, white walls and ceramic flooring.
Medium sized traditional family bathroom in Los Angeles with beaded cabinets, white cabinets, tiled worktops, a one-piece toilet, blue tiles, ceramic tiles, white walls and ceramic flooring.
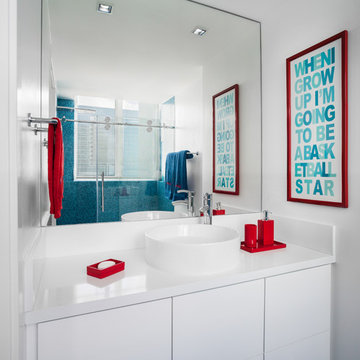
Boys / Kids Bathroom. Blue, Red and White color scheme.
Custom made Bisazza Mosaic Tiles in a 2 blues mix on the shower's walls and all floor.
Red lacquer bathroom accessories on white quartz vanity. Round ceramic vessel sink.
Photo By Emilio Collavino

This year might just be the year of the bathrooms. Since January, I have been working on six different bathroom projects. They range from full to partial renovation projects. I recently finished the design plans for the three bathrooms at the #themanchesterflip. I have also worked on a very cool master bathroom design project that has been approved and the work is scheduled to start by March. And then, there were the two fulls baths from #clientkoko that are now completed. Today I am happy to share the first one of them.
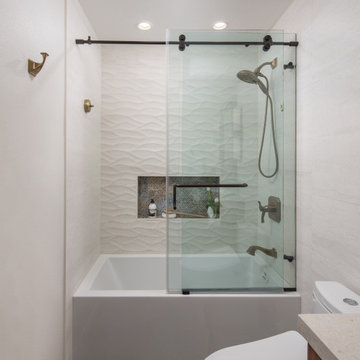
Inspiration for a medium sized family bathroom in San Diego with flat-panel cabinets, medium wood cabinets, a shower/bath combination, a one-piece toilet, white tiles, beige walls, a submerged sink, engineered stone worktops, multi-coloured floors, a sliding door and beige worktops.
Family Bathroom with a One-piece Toilet Ideas and Designs
8

 Shelves and shelving units, like ladder shelves, will give you extra space without taking up too much floor space. Also look for wire, wicker or fabric baskets, large and small, to store items under or next to the sink, or even on the wall.
Shelves and shelving units, like ladder shelves, will give you extra space without taking up too much floor space. Also look for wire, wicker or fabric baskets, large and small, to store items under or next to the sink, or even on the wall.  The sink, the mirror, shower and/or bath are the places where you might want the clearest and strongest light. You can use these if you want it to be bright and clear. Otherwise, you might want to look at some soft, ambient lighting in the form of chandeliers, short pendants or wall lamps. You could use accent lighting around your bath in the form to create a tranquil, spa feel, as well.
The sink, the mirror, shower and/or bath are the places where you might want the clearest and strongest light. You can use these if you want it to be bright and clear. Otherwise, you might want to look at some soft, ambient lighting in the form of chandeliers, short pendants or wall lamps. You could use accent lighting around your bath in the form to create a tranquil, spa feel, as well. 