Family Bathroom with a Pedestal Sink Ideas and Designs
Refine by:
Budget
Sort by:Popular Today
181 - 200 of 1,797 photos
Item 1 of 3

Victorian Style Bathroom in Horsham, West Sussex
In the peaceful village of Warnham, West Sussex, bathroom designer George Harvey has created a fantastic Victorian style bathroom space, playing homage to this characterful house.
Making the most of present-day, Victorian Style bathroom furnishings was the brief for this project, with this client opting to maintain the theme of the house throughout this bathroom space. The design of this project is minimal with white and black used throughout to build on this theme, with present day technologies and innovation used to give the client a well-functioning bathroom space.
To create this space designer George has used bathroom suppliers Burlington and Crosswater, with traditional options from each utilised to bring the classic black and white contrast desired by the client. In an additional modern twist, a HiB illuminating mirror has been included – incorporating a present-day innovation into this timeless bathroom space.
Bathroom Accessories
One of the key design elements of this project is the contrast between black and white and balancing this delicately throughout the bathroom space. With the client not opting for any bathroom furniture space, George has done well to incorporate traditional Victorian accessories across the room. Repositioned and refitted by our installation team, this client has re-used their own bath for this space as it not only suits this space to a tee but fits perfectly as a focal centrepiece to this bathroom.
A generously sized Crosswater Clear6 shower enclosure has been fitted in the corner of this bathroom, with a sliding door mechanism used for access and Crosswater’s Matt Black frame option utilised in a contemporary Victorian twist. Distinctive Burlington ceramics have been used in the form of pedestal sink and close coupled W/C, bringing a traditional element to these essential bathroom pieces.
Bathroom Features
Traditional Burlington Brassware features everywhere in this bathroom, either in the form of the Walnut finished Kensington range or Chrome and Black Trent brassware. Walnut pillar taps, bath filler and handset bring warmth to the space with Chrome and Black shower valve and handset contributing to the Victorian feel of this space. Above the basin area sits a modern HiB Solstice mirror with integrated demisting technology, ambient lighting and customisable illumination. This HiB mirror also nicely balances a modern inclusion with the traditional space through the selection of a Matt Black finish.
Along with the bathroom fitting, plumbing and electrics, our installation team also undertook a full tiling of this bathroom space. Gloss White wall tiles have been used as a base for Victorian features while the floor makes decorative use of Black and White Petal patterned tiling with an in keeping black border tile. As part of the installation our team have also concealed all pipework for a minimal feel.
Our Bathroom Design & Installation Service
With any bathroom redesign several trades are needed to ensure a great finish across every element of your space. Our installation team has undertaken a full bathroom fitting, electrics, plumbing and tiling work across this project with our project management team organising the entire works. Not only is this bathroom a great installation, designer George has created a fantastic space that is tailored and well-suited to this Victorian Warnham home.
If this project has inspired your next bathroom project, then speak to one of our experienced designers about it.
Call a showroom or use our online appointment form to book your free design & quote.

This is an example of a medium sized victorian family bathroom in London with a freestanding bath, a corner shower, a one-piece toilet, beige tiles, porcelain tiles, multi-coloured walls, porcelain flooring, a pedestal sink, flat-panel cabinets, medium wood cabinets, glass worktops, white floors and an open shower.
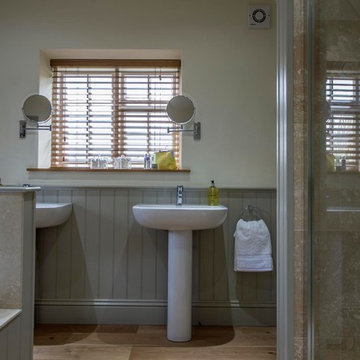
Currently living overseas, the owners of this stunning Grade II Listed stone cottage in the heart of the North York Moors set me the brief of designing the interiors. Renovated to a very high standard by the previous owner and a totally blank canvas, the brief was to create contemporary warm and welcoming interiors in keeping with the building’s history. To be used as a holiday let in the short term, the interiors needed to be high quality and comfortable for guests whilst at the same time, fulfilling the requirements of my clients and their young family to live in upon their return to the UK.
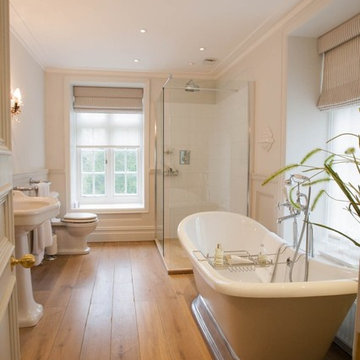
The master bathroom of The Chantry Estate with its free standing roll top bath and walk in shower.
Large traditional family bathroom in London with a freestanding bath, a walk-in shower, a one-piece toilet, beige walls, light hardwood flooring, a pedestal sink, brown floors and a sliding door.
Large traditional family bathroom in London with a freestanding bath, a walk-in shower, a one-piece toilet, beige walls, light hardwood flooring, a pedestal sink, brown floors and a sliding door.
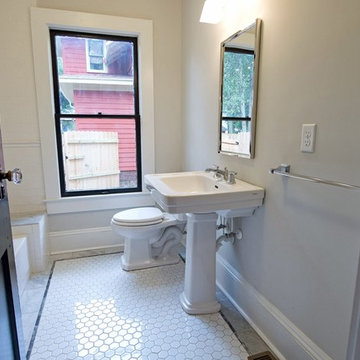
Master Bath
Design ideas for a medium sized traditional family bathroom in Jacksonville with a pedestal sink, a freestanding bath, a two-piece toilet, white tiles, grey walls and marble flooring.
Design ideas for a medium sized traditional family bathroom in Jacksonville with a pedestal sink, a freestanding bath, a two-piece toilet, white tiles, grey walls and marble flooring.
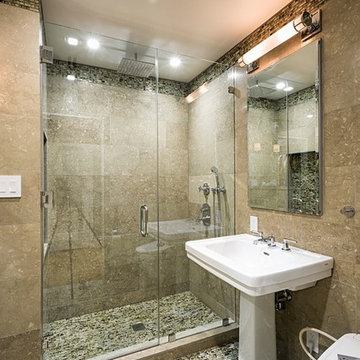
This boy's bathroom was designed to stay current as the boy ages with the use of neutral colors. The walls are a very cool fossilized limestone and the glass mosaic floor and accent border add reflective light and interest. There are speakers in the ceiling for music in coordination with the whole house Crestron automated system and iPads.
Alex Kotlik Photography
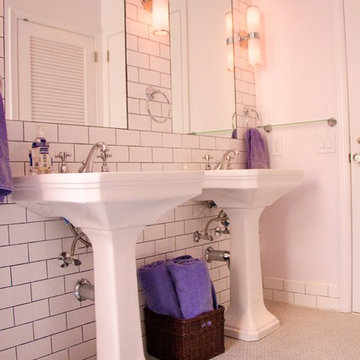
Kids bathroom featuring penny tiles on the floor, subway tile and pedestal sinks.
Photography: Moe Sessoms Photography
Design ideas for a medium sized classic family bathroom in New York with a pedestal sink, a shower/bath combination, a wall mounted toilet, metro tiles, a corner bath, white tiles, multi-coloured walls and ceramic flooring.
Design ideas for a medium sized classic family bathroom in New York with a pedestal sink, a shower/bath combination, a wall mounted toilet, metro tiles, a corner bath, white tiles, multi-coloured walls and ceramic flooring.
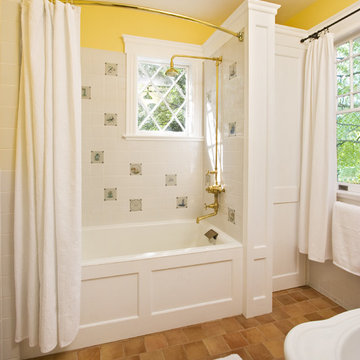
Hall bathroom renovations on the third floor features exposed plumbing, an original window to the home and hand painted Delft ceramic tiles. Custom millwork and terra cotta tile floors with radiant heat.
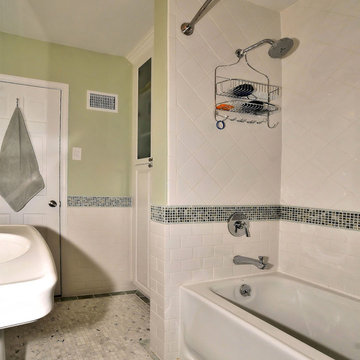
Inspiration for a medium sized retro family bathroom in St Louis with a pedestal sink, shaker cabinets, white cabinets, an alcove bath, a shower/bath combination, a two-piece toilet, white tiles, mosaic tiles, green walls and marble flooring.
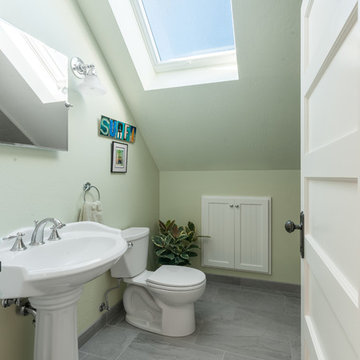
The ceiling follows the steep slope of the roof and includes a skylight making this bathroom appear larger. The skylight can be opened, allowing for fresh air. The result is a bright and welcoming space.
Golden Visions Design
Santa Cruz, CA 95062
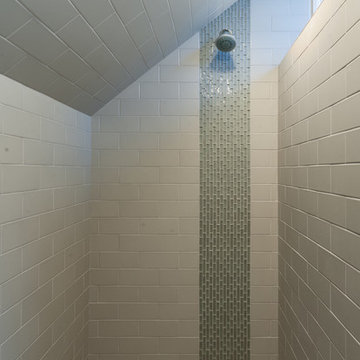
Larry focused on clean, continuous lines to maximize the natural light in the shower space. The look is modern and sophisticated, yet understated to blend with the farmhouse style.
Golden Visions Design
Santa Cruz, CA 95062
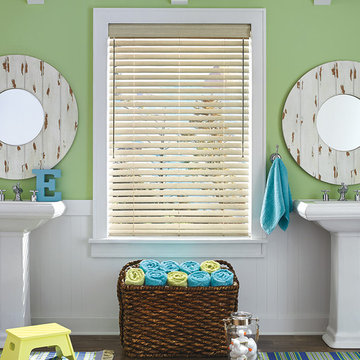
Design ideas for a medium sized classic family bathroom in Other with green walls, dark hardwood flooring and a pedestal sink.
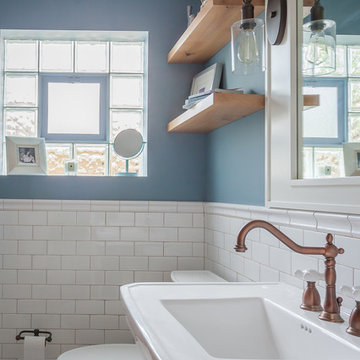
Inspiration for a medium sized classic family bathroom in Chicago with shaker cabinets, white cabinets, an alcove bath, a shower/bath combination, a two-piece toilet, white tiles, metro tiles, blue walls, ceramic flooring, a pedestal sink, white floors and a shower curtain.
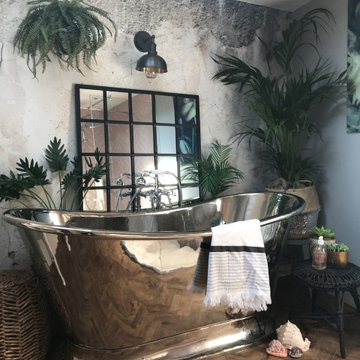
Photo of a large eclectic family bathroom in Other with a single sink, a freestanding bath, a walk-in shower, a two-piece toilet, pink tiles, grey walls, vinyl flooring, a pedestal sink, brown floors, a hinged door and wallpapered walls.
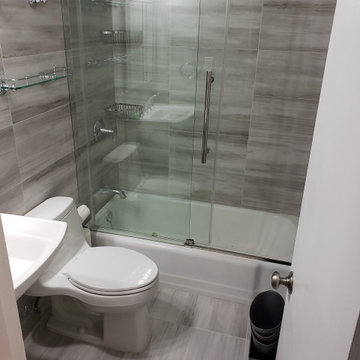
"F" line middle bathroom.
Porcelain tile floor to ceiling. Existing tub left in place. Sliding glass door to allow access to shower/tub control.
Small contemporary family bathroom in New York with an alcove bath, a shower/bath combination, a one-piece toilet, grey tiles, porcelain tiles, porcelain flooring, a pedestal sink, grey floors, a sliding door and a single sink.
Small contemporary family bathroom in New York with an alcove bath, a shower/bath combination, a one-piece toilet, grey tiles, porcelain tiles, porcelain flooring, a pedestal sink, grey floors, a sliding door and a single sink.
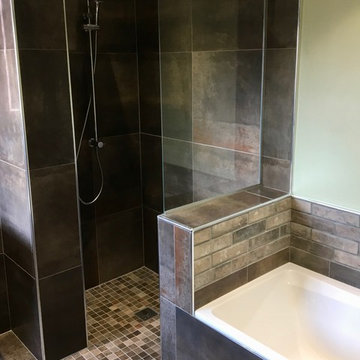
Rustic Wetroom complete with bath, walk in shower, polished metallic copper tiles and feature brick tiles.
Photo of a medium sized rustic family bathroom in Other with a built-in bath, a walk-in shower, a one-piece toilet, brown tiles, porcelain flooring, a pedestal sink, tiled worktops and brown floors.
Photo of a medium sized rustic family bathroom in Other with a built-in bath, a walk-in shower, a one-piece toilet, brown tiles, porcelain flooring, a pedestal sink, tiled worktops and brown floors.
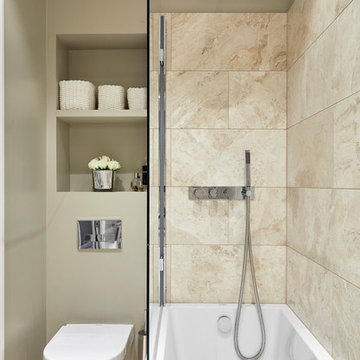
Anna Stathaki
Inspiration for a small contemporary family bathroom in London with flat-panel cabinets, beige cabinets, a built-in bath, a shower/bath combination, a wall mounted toilet, beige tiles, travertine tiles, beige walls, limestone flooring, a pedestal sink, solid surface worktops, beige floors and an open shower.
Inspiration for a small contemporary family bathroom in London with flat-panel cabinets, beige cabinets, a built-in bath, a shower/bath combination, a wall mounted toilet, beige tiles, travertine tiles, beige walls, limestone flooring, a pedestal sink, solid surface worktops, beige floors and an open shower.
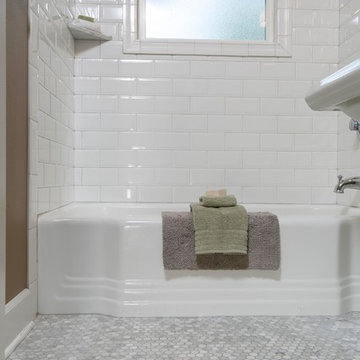
Photo: Kent Skewes
Design ideas for a small contemporary family bathroom in Portland with a pedestal sink, a built-in bath, a shower/bath combination, a two-piece toilet, white tiles, porcelain tiles, brown walls and mosaic tile flooring.
Design ideas for a small contemporary family bathroom in Portland with a pedestal sink, a built-in bath, a shower/bath combination, a two-piece toilet, white tiles, porcelain tiles, brown walls and mosaic tile flooring.
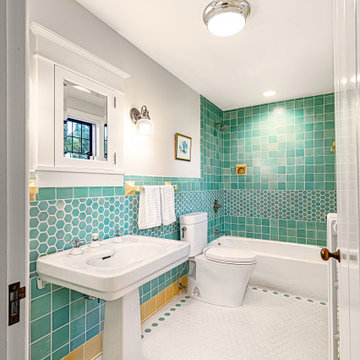
This was a renovation to a historic Wallace Frost home in Birmingham, MI. We salvaged the existing bathroom tiles and repurposed them into tow of the bathrooms. We also had matching tiles made to help complete the finished design when necessary. A vintage sink was also sourced.
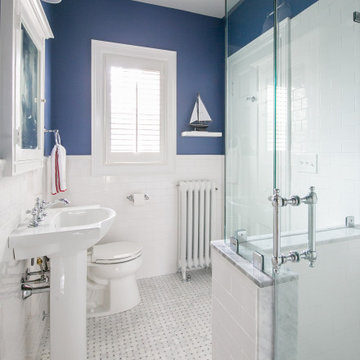
Blue & marble kids bathroom with traditional tile wainscoting and basketweave floors. Chrome fixtures to keep a timeless, clean look with white Carrara stone parts!
Family Bathroom with a Pedestal Sink Ideas and Designs
10

 Shelves and shelving units, like ladder shelves, will give you extra space without taking up too much floor space. Also look for wire, wicker or fabric baskets, large and small, to store items under or next to the sink, or even on the wall.
Shelves and shelving units, like ladder shelves, will give you extra space without taking up too much floor space. Also look for wire, wicker or fabric baskets, large and small, to store items under or next to the sink, or even on the wall.  The sink, the mirror, shower and/or bath are the places where you might want the clearest and strongest light. You can use these if you want it to be bright and clear. Otherwise, you might want to look at some soft, ambient lighting in the form of chandeliers, short pendants or wall lamps. You could use accent lighting around your bath in the form to create a tranquil, spa feel, as well.
The sink, the mirror, shower and/or bath are the places where you might want the clearest and strongest light. You can use these if you want it to be bright and clear. Otherwise, you might want to look at some soft, ambient lighting in the form of chandeliers, short pendants or wall lamps. You could use accent lighting around your bath in the form to create a tranquil, spa feel, as well. 