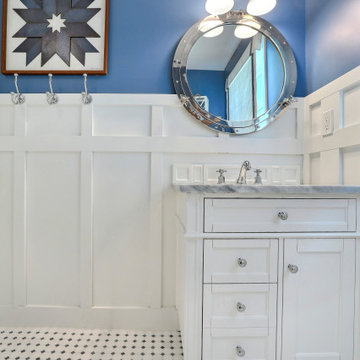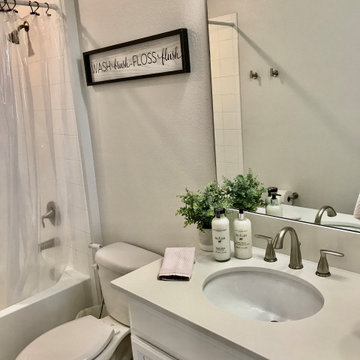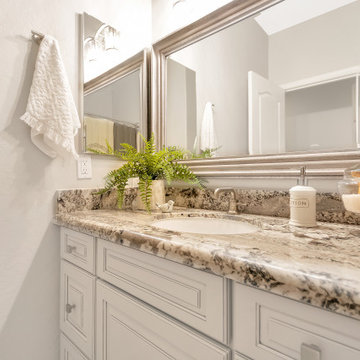Family Bathroom with a Submerged Sink Ideas and Designs
Refine by:
Budget
Sort by:Popular Today
121 - 140 of 24,153 photos
Item 1 of 3

The theme for the design of these four bathrooms was Coastal Americana. My clients wanted classic designs that incorporated color, a coastal feel, and were fun.
The master bathroom stands out with the interesting mix of tile. We maximized the tall sloped ceiling with the glass tile accent wall behind the freestanding bath tub. A simple sandblasted "wave" glass panel separates the wet area. Shiplap walls, satin bronze fixtures, and wood details add to the beachy feel.
The three guest bathrooms, while having tile in common, each have their own unique vanities and accents. Curbless showers and frameless glass opened these rooms up to feel more spacious. The bits of blue in the floor tile lends just the right pop of blue.
Custom fabric roman shades in each room soften the look and add extra style.

The original bathroom had a fiberglass tub insert, vinyl flooring, and no personality.
Inspiration for a small mediterranean family bathroom in Minneapolis with shaker cabinets, white cabinets, an alcove bath, a shower/bath combination, a two-piece toilet, grey tiles, porcelain tiles, grey walls, cement flooring, a submerged sink, engineered stone worktops, multi-coloured floors, a hinged door, white worktops, a wall niche, a single sink and a freestanding vanity unit.
Inspiration for a small mediterranean family bathroom in Minneapolis with shaker cabinets, white cabinets, an alcove bath, a shower/bath combination, a two-piece toilet, grey tiles, porcelain tiles, grey walls, cement flooring, a submerged sink, engineered stone worktops, multi-coloured floors, a hinged door, white worktops, a wall niche, a single sink and a freestanding vanity unit.

Photo of a small contemporary family bathroom in New York with all styles of cabinet, white cabinets, an alcove bath, a shower/bath combination, a one-piece toilet, white tiles, mosaic tiles, white walls, porcelain flooring, a submerged sink, engineered stone worktops, beige floors, a hinged door, white worktops, a single sink, a freestanding vanity unit, all types of ceiling and all types of wall treatment.

Kids bath renovation to include porcelain tile with blue mosaic accent tile and niche
Inspiration for a medium sized contemporary family bathroom in San Francisco with shaker cabinets, blue cabinets, an alcove shower, a one-piece toilet, multi-coloured tiles, ceramic tiles, grey walls, porcelain flooring, a submerged sink, engineered stone worktops, white floors, a hinged door, grey worktops, a wall niche, double sinks and a built in vanity unit.
Inspiration for a medium sized contemporary family bathroom in San Francisco with shaker cabinets, blue cabinets, an alcove shower, a one-piece toilet, multi-coloured tiles, ceramic tiles, grey walls, porcelain flooring, a submerged sink, engineered stone worktops, white floors, a hinged door, grey worktops, a wall niche, double sinks and a built in vanity unit.

This is a very small master bathroom, but it's very efficient in providing a bathroom in a small footprint with a focal shower.
Inspiration for a small nautical family bathroom in Other with beaded cabinets, white cabinets, a shower/bath combination, a two-piece toilet, green tiles, porcelain tiles, white walls, ceramic flooring, a submerged sink, solid surface worktops, grey floors, a sliding door, white worktops, a single sink and a freestanding vanity unit.
Inspiration for a small nautical family bathroom in Other with beaded cabinets, white cabinets, a shower/bath combination, a two-piece toilet, green tiles, porcelain tiles, white walls, ceramic flooring, a submerged sink, solid surface worktops, grey floors, a sliding door, white worktops, a single sink and a freestanding vanity unit.

This bathtub shower combination looks fantastic. An alcove tub with large format ceramic shower wall tile and black shower fixtures and valves. The glass sliding shower door has black barn door hardware. Black Schluter trim for the large shower niche and shower tile edges.

2021 - 3,100 square foot Coastal Farmhouse Style Residence completed with French oak hardwood floors throughout, light and bright with black and natural accents.

Inspiration for a medium sized classic family bathroom in Tampa with shaker cabinets, white cabinets, a double shower, a two-piece toilet, white tiles, ceramic tiles, white walls, vinyl flooring, a submerged sink, engineered stone worktops, grey floors, a hinged door, grey worktops, a wall niche, double sinks, a built in vanity unit and tongue and groove walls.

Hall bathroom with quartz counter, recessed medicine cabinet, undermount sink, gray cabinet, wall sconces, gray walls.
Photo of a small traditional family bathroom in Boston with shaker cabinets, grey cabinets, an alcove bath, a shower/bath combination, a two-piece toilet, grey tiles, metro tiles, blue walls, cement flooring, a submerged sink, engineered stone worktops, blue floors, a shower curtain, white worktops, a single sink, a built in vanity unit and a wall niche.
Photo of a small traditional family bathroom in Boston with shaker cabinets, grey cabinets, an alcove bath, a shower/bath combination, a two-piece toilet, grey tiles, metro tiles, blue walls, cement flooring, a submerged sink, engineered stone worktops, blue floors, a shower curtain, white worktops, a single sink, a built in vanity unit and a wall niche.

It was a down to the studs demo for this problematic bathroom so we could implement a more efficient and cohesive design.
Medium sized traditional family bathroom in Cincinnati with shaker cabinets, white cabinets, an alcove shower, a two-piece toilet, grey tiles, glass tiles, grey walls, vinyl flooring, a submerged sink, marble worktops, grey floors, a sliding door, grey worktops and a single sink.
Medium sized traditional family bathroom in Cincinnati with shaker cabinets, white cabinets, an alcove shower, a two-piece toilet, grey tiles, glass tiles, grey walls, vinyl flooring, a submerged sink, marble worktops, grey floors, a sliding door, grey worktops and a single sink.

In this Gainesville guest bath design, Shiloh Select Poplar Seagull finish cabinetry enhances the natural tones of the wood. The combination of natural wood with Richelieu brushed nickel hardware, a white countertop and sink with a Delta two-handled faucet creates a bright, welcoming space for this hall bathroom. The vanity area is finished off with a Glasscrafters mirrored medicine cabinet and Kichler wall sconces. A half wall separates the vanity from a Toto Drake II toilet, which sits next to the combination bathtub/shower. The Kohler Archer tub, faucet, and showerheads enhance the style of this space along with Dal Rittenhouse white subway tile with a mosaic tile border. The shower also includes corner shelves and grab bars.

Photo of a small rural family bathroom in Little Rock with shaker cabinets, white cabinets, an alcove bath, a shower/bath combination, a two-piece toilet, grey tiles, ceramic tiles, grey walls, porcelain flooring, a submerged sink, granite worktops, grey floors, a shower curtain, multi-coloured worktops, a wall niche, a single sink and a built in vanity unit.

Design ideas for a small farmhouse family bathroom in Baltimore with recessed-panel cabinets, medium wood cabinets, an alcove bath, an alcove shower, a one-piece toilet, white tiles, metro tiles, grey walls, cement flooring, a submerged sink, engineered stone worktops, multi-coloured floors, a sliding door, white worktops, a wall niche, a single sink and a built in vanity unit.

Request - Fresh, farmhouse, water inspired. The mix of the picket tile, black fixtures, wainscoting, wood tones and Sherwin Williams Tidewater gave this pool bath the makeover it deserved.

The secondary bathroom is similar in size and layout to the master bedroom. As opposed to a bathtub, we opted for a bathtub for parents with young children.

8"x8" Ceramic Floor Tile by Interceramic - Connect Ames
This is an example of a country family bathroom with recessed-panel cabinets, light wood cabinets, green walls, ceramic flooring, a submerged sink, engineered stone worktops, multi-coloured floors, beige worktops, double sinks, a freestanding vanity unit and tongue and groove walls.
This is an example of a country family bathroom with recessed-panel cabinets, light wood cabinets, green walls, ceramic flooring, a submerged sink, engineered stone worktops, multi-coloured floors, beige worktops, double sinks, a freestanding vanity unit and tongue and groove walls.

When a large family renovated a home nestled in the foothills of the Santa Cruz mountains, all bathrooms received dazzling upgrades, but none more so than this sweet and beautiful bathroom for their nine year-old daughter who is crazy for every Disney heroine or Princess.
We laid down a floor of sparkly white Thassos marble edged with a mother of pearl mosaic. Every space can use something shiny and the mirrored vanity, gleaming chrome fixtures, and glittering crystal light fixtures bring a sense of glamour. And light lavender walls are a gorgeous contrast to a Thassos and mother of pearl floral mosaic in the shower. This is one lucky little Princess!
Photos by: Bernardo Grijalva

This is an example of a small classic family bathroom in Dallas with shaker cabinets, white cabinets, an alcove shower, grey tiles, porcelain tiles, grey walls, porcelain flooring, a submerged sink, granite worktops, grey floors, a sliding door, grey worktops, a wall niche, a single sink and a built in vanity unit.

Kids Bathroom quick quartz countertop upgrade.
Small family bathroom in Orlando with a submerged sink, engineered stone worktops, white worktops, a single sink and a built in vanity unit.
Small family bathroom in Orlando with a submerged sink, engineered stone worktops, white worktops, a single sink and a built in vanity unit.

Design ideas for a medium sized classic family bathroom in Phoenix with raised-panel cabinets, grey cabinets, a walk-in shower, grey tiles, porcelain tiles, grey walls, porcelain flooring, a submerged sink, granite worktops, grey floors, an open shower, grey worktops, a shower bench, double sinks and a built in vanity unit.
Family Bathroom with a Submerged Sink Ideas and Designs
7

 Shelves and shelving units, like ladder shelves, will give you extra space without taking up too much floor space. Also look for wire, wicker or fabric baskets, large and small, to store items under or next to the sink, or even on the wall.
Shelves and shelving units, like ladder shelves, will give you extra space without taking up too much floor space. Also look for wire, wicker or fabric baskets, large and small, to store items under or next to the sink, or even on the wall.  The sink, the mirror, shower and/or bath are the places where you might want the clearest and strongest light. You can use these if you want it to be bright and clear. Otherwise, you might want to look at some soft, ambient lighting in the form of chandeliers, short pendants or wall lamps. You could use accent lighting around your bath in the form to create a tranquil, spa feel, as well.
The sink, the mirror, shower and/or bath are the places where you might want the clearest and strongest light. You can use these if you want it to be bright and clear. Otherwise, you might want to look at some soft, ambient lighting in the form of chandeliers, short pendants or wall lamps. You could use accent lighting around your bath in the form to create a tranquil, spa feel, as well. 