Family Bathroom with All Types of Wall Treatment Ideas and Designs
Refine by:
Budget
Sort by:Popular Today
41 - 60 of 2,268 photos
Item 1 of 3

Request - Fresh, farmhouse, water inspired. The mix of the picket tile, black fixtures, wainscoting, wood tones and Sherwin Williams Tidewater gave this pool bath the makeover it deserved.
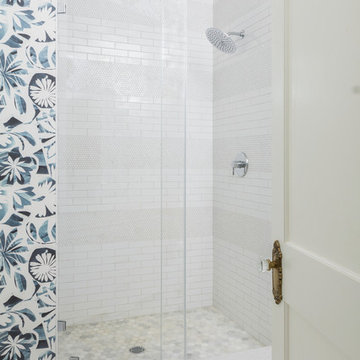
Toni Deis Photography
Inspiration for a family bathroom in New York with an alcove shower, white tiles, porcelain tiles, marble flooring, a hinged door, wallpapered walls and white floors.
Inspiration for a family bathroom in New York with an alcove shower, white tiles, porcelain tiles, marble flooring, a hinged door, wallpapered walls and white floors.
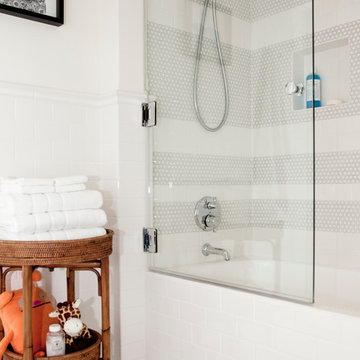
This is an example of a classic bathroom in Los Angeles with an alcove bath, a shower/bath combination, white tiles and metro tiles.

What started as a kitchen and two-bathroom remodel evolved into a full home renovation plus conversion of the downstairs unfinished basement into a permitted first story addition, complete with family room, guest suite, mudroom, and a new front entrance. We married the midcentury modern architecture with vintage, eclectic details and thoughtful materials.

This homeowner feels like royalty every time they step into this emerald green tiled bathroom with gold fixtures! It's the perfect place to unwind and pamper yourself in style.

This is an example of a small family bathroom in San Francisco with white cabinets, green tiles, porcelain tiles, multi-coloured walls, marble flooring, an integrated sink, white floors, a hinged door, white worktops, a wall niche, a single sink, a built in vanity unit and wallpapered walls.

Photo of a medium sized retro family bathroom in Detroit with flat-panel cabinets, dark wood cabinets, a walk-in shower, a one-piece toilet, green tiles, ceramic tiles, white walls, ceramic flooring, a submerged sink, quartz worktops, white floors, a hinged door, white worktops, a wall niche, double sinks, a floating vanity unit and wallpapered walls.
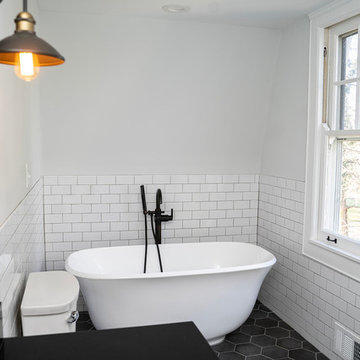
Inspiration for a medium sized traditional bathroom in Cincinnati with white tiles, white walls, ceramic flooring, grey floors, distressed cabinets, a freestanding bath, ceramic tiles, a two-piece toilet, a submerged sink, engineered stone worktops, a hinged door, black worktops, a built-in shower and freestanding cabinets.
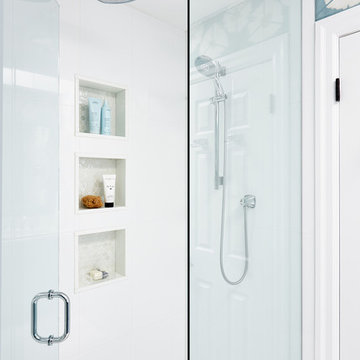
Stephani Buchman Photography
Medium sized traditional bathroom in Toronto with flat-panel cabinets, blue cabinets, an alcove shower, a one-piece toilet, blue tiles, porcelain tiles, blue walls, marble flooring, a submerged sink, engineered stone worktops, white floors and a hinged door.
Medium sized traditional bathroom in Toronto with flat-panel cabinets, blue cabinets, an alcove shower, a one-piece toilet, blue tiles, porcelain tiles, blue walls, marble flooring, a submerged sink, engineered stone worktops, white floors and a hinged door.

Photo by Jody Dole
This was a fast-track design-build project which began design in July and ended construction before Christmas. The scope included additions and first and second floor renovations. The house is an early 1900’s gambrel style with painted wood shingle siding and mission style detailing. On the first and second floor we removed previously constructed awkward additions and extended the gambrel style roof to make room for a large kitchen on the first floor and a master bathroom and bedroom on the second floor. We also added two new dormers to match the existing dormers to bring light into the master shower and new bedroom. We refinished the wood floors, repainted all of the walls and trim, added new vintage style light fixtures, and created a new half and kid’s bath. We also added new millwork features to continue the existing level of detail and texture within the house. A wrap-around covered porch with a corner trellis was also added, which provides a perfect opportunity to enjoy the back-yard. A wonderful project!

Complete bathroom remodel
Photo of a medium sized modern family bathroom in Phoenix with shaker cabinets, white cabinets, a submerged bath, a shower/bath combination, a two-piece toilet, white tiles, metro tiles, white walls, ceramic flooring, a submerged sink, quartz worktops, black floors, a shower curtain, white worktops, double sinks, a built in vanity unit and tongue and groove walls.
Photo of a medium sized modern family bathroom in Phoenix with shaker cabinets, white cabinets, a submerged bath, a shower/bath combination, a two-piece toilet, white tiles, metro tiles, white walls, ceramic flooring, a submerged sink, quartz worktops, black floors, a shower curtain, white worktops, double sinks, a built in vanity unit and tongue and groove walls.

Advisement + Design - Construction advisement, custom millwork & custom furniture design, interior design & art curation by Chango & Co.
Photo of an expansive traditional family bathroom in New York with an alcove shower, all types of toilet, white walls, an integrated sink, marble worktops, a hinged door, white worktops, double sinks, a built in vanity unit, panelled walls, flat-panel cabinets, red cabinets, ceramic flooring, multi-coloured floors and a timber clad ceiling.
Photo of an expansive traditional family bathroom in New York with an alcove shower, all types of toilet, white walls, an integrated sink, marble worktops, a hinged door, white worktops, double sinks, a built in vanity unit, panelled walls, flat-panel cabinets, red cabinets, ceramic flooring, multi-coloured floors and a timber clad ceiling.

A generic kids bathroom got a total overhaul. Those who know this client would identify the shoutouts to their love of all things Hamilton, The Musical. Aged Brass Steampunk fixtures, Navy vanity and Floor to ceiling white tile fashioned to read as shiplap all grounded by a classic and warm marbleized chevron tile that could have been here since the days of AHam himself. Rise Up!
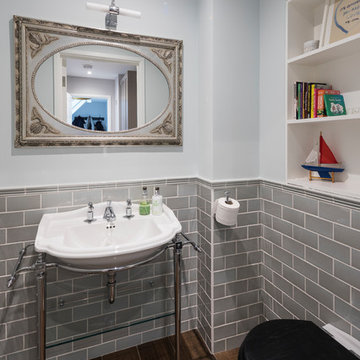
Chris Snook
Small traditional bathroom in London with a one-piece toilet, grey tiles, grey walls, medium hardwood flooring, brown floors, metro tiles, a console sink and a dado rail.
Small traditional bathroom in London with a one-piece toilet, grey tiles, grey walls, medium hardwood flooring, brown floors, metro tiles, a console sink and a dado rail.

Photo of a medium sized contemporary grey and yellow bathroom in London with flat-panel cabinets, blue cabinets, a built-in bath, a walk-in shower, a wall mounted toilet, blue tiles, porcelain tiles, blue walls, porcelain flooring, a vessel sink, solid surface worktops, grey floors, a hinged door, grey worktops, a feature wall, a single sink and a floating vanity unit.

The shower back accent tile is from Arizona tile Reverie Series complimented with Arizona Tile Shibusa on the side walls.
This is an example of a large bohemian family bathroom in Portland with raised-panel cabinets, green cabinets, an alcove shower, a one-piece toilet, brown tiles, ceramic tiles, white walls, porcelain flooring, a built-in sink, tiled worktops, multi-coloured floors, a hinged door, beige worktops, an enclosed toilet, double sinks, a built in vanity unit and wood walls.
This is an example of a large bohemian family bathroom in Portland with raised-panel cabinets, green cabinets, an alcove shower, a one-piece toilet, brown tiles, ceramic tiles, white walls, porcelain flooring, a built-in sink, tiled worktops, multi-coloured floors, a hinged door, beige worktops, an enclosed toilet, double sinks, a built in vanity unit and wood walls.

Medium sized rustic bathroom in Other with raised-panel cabinets, blue cabinets, an alcove bath, a two-piece toilet, grey walls, medium hardwood flooring, a submerged sink, engineered stone worktops, grey floors, a hinged door, white worktops, a single sink, a built in vanity unit and tongue and groove walls.

Blue & marble kids bathroom with traditional tile wainscoting and basketweave floors. Chrome fixtures to keep a timeless, clean look with white Carrara stone parts!
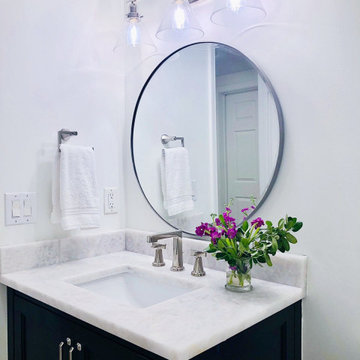
This is an example of a small traditional family bathroom in Atlanta with recessed-panel cabinets, black cabinets, an alcove shower, a one-piece toilet, white tiles, marble tiles, white walls, marble flooring, a submerged sink, quartz worktops, white floors, a hinged door, beige worktops, a feature wall, a single sink and a freestanding vanity unit.

TEAM
Architect: LDa Architecture & Interiors
Interior Design: Kennerknecht Design Group
Builder: JJ Delaney, Inc.
Landscape Architect: Horiuchi Solien Landscape Architects
Photographer: Sean Litchfield Photography
Family Bathroom with All Types of Wall Treatment Ideas and Designs
3

 Shelves and shelving units, like ladder shelves, will give you extra space without taking up too much floor space. Also look for wire, wicker or fabric baskets, large and small, to store items under or next to the sink, or even on the wall.
Shelves and shelving units, like ladder shelves, will give you extra space without taking up too much floor space. Also look for wire, wicker or fabric baskets, large and small, to store items under or next to the sink, or even on the wall.  The sink, the mirror, shower and/or bath are the places where you might want the clearest and strongest light. You can use these if you want it to be bright and clear. Otherwise, you might want to look at some soft, ambient lighting in the form of chandeliers, short pendants or wall lamps. You could use accent lighting around your bath in the form to create a tranquil, spa feel, as well.
The sink, the mirror, shower and/or bath are the places where you might want the clearest and strongest light. You can use these if you want it to be bright and clear. Otherwise, you might want to look at some soft, ambient lighting in the form of chandeliers, short pendants or wall lamps. You could use accent lighting around your bath in the form to create a tranquil, spa feel, as well. 