Family Bathroom with an Alcove Bath Ideas and Designs
Refine by:
Budget
Sort by:Popular Today
61 - 80 of 13,657 photos
Item 1 of 3
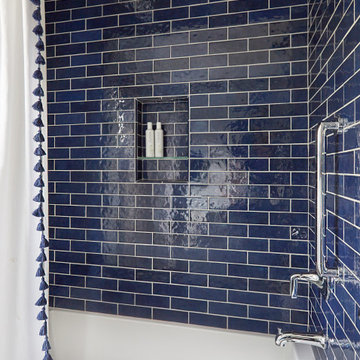
Download our free ebook, Creating the Ideal Kitchen. DOWNLOAD NOW
Lakefront property in the northwest suburbs of Chicago is hard to come by, so when we were hired by this young family with exactly that, we were immediately inspired by not just the unusually large footprint of this 1950’s colonial revival but also the lovely views of the manmade lake it was sited on. The large 5-bedroom home was solidly stuck in the 1980’s, but we saw tons of potential. We started out by updating the existing staircase with a fresh coat of paint and adding new herringbone slate to the entry hall.
The powder room off the entryway also got a refresh - new flooring, new cabinets and fixtures. We ran the new slate right through into this space for some consistency. A fun wallpaper and shiplap trim add a welcoming feel and set the tone for the home.
Next, we tackled the kitchen. Located away from the rest of the first floor, the kitchen felt a little isolated, so we immediately began planning for how to better connect it to the rest of the first floor. We landed on removing the wall between the kitchen and dining room and designed a modified galley style space with separate cooking and clean up zones. The cooking zone consists of the refrigerator, prep sink and cooktop, along with a nice long run of prep space at the island. The cleanup side of the kitchen consists of the main sink and dishwasher. Both areas are situated so that the user can view the lake during prep work and cleanup!
One of the home’s main puzzles was how to incorporate the mudroom and area in front of the patio doors at the back of the house. We already had a breakfast table area, so the space by the patio doors was a bit of a no man’s land. We decided to separate the kitchen proper from what became the new mudroom with a large set of barn doors. That way you can quickly hide any mudroom messes but have easy access to the light coming in through the patio doors as well as the outdoor grilling station. We also love the impact the barn doors add to the overall space.
The homeowners’ first words to us were “it’s time to ditch the brown,” so we did! We chose a lovely blue pallet that reflects the home’s location on the lake which is also vibrant yet easy on the eye. Countertops are white quartz, and the natural oak floor works well with the other honey accents. The breakfast table was given a refresh with new chairs, chandelier and window treatments that frame the gorgeous views of the lake out the back.
We coordinated the slate mudroom flooring with that used in the home’s main entrance for a consistent feel. The storage area consists of open and closed storage to allow for some clutter control as needed.
Next on our “to do” list was revamping the dated brown bar area in the neighboring dining room. We eliminated the clutter by adding some closed cabinets and did some easy updates to help the space feel more current. One snag we ran into here was the discovery of a beam above the existing open shelving that had to be modified with a smaller structural beam to allow for our new design to work. This was an unexpected surprise, but in the end we think it was well worth it!
We kept the colors here a bit more muted to blend with the homeowner’s existing furnishings. Open shelving and polished nickel hardware add some simple detail to the new entertainment zone which also looks out onto the lake!
Next we tackled the upstairs starting with the homeowner’s son’s bath. The bath originally had both a tub shower and a separate shower, so we decided to swap out the shower for a new laundry area. This freed up some space downstairs in what used to be the mudroom/laundry room and is much more convenient for daily laundry needs.
We continued the blue palette here with navy cabinetry and the navy tile in the shower. Porcelain floor tile and chrome fixtures keep maintenance to a minimum while matte black mirrors and lighting add some depth the design. A low maintenance runner adds some warmth underfoot and ties the whole space together.
We added a pocket door to the bathroom to minimize interference with the door swings. The left door of the laundry closet is on a 180 degree hinge to allow for easy full access to the machines. Next we tackled the master bath which is an en suite arrangement. The original was typical of the 1980’s with the vanity outside of the bathroom, situated near the master closet. And the brown theme continued here with multiple shades of brown.
Our first move was to segment off the bath and the closet from the master bedroom. We created a short hall from the bedroom to the bathroom with his and hers walk-in closets on the left and right as well as a separate toilet closet outside of the main bathroom for privacy and flexibility.
The original bathroom had a giant soaking tub with steps (dangerous!) as well as a small shower that did not work well for our homeowner who is 6’3”. With other bathtubs in the home, they decided to eliminate the tub and create an oversized shower which takes up the space where the old tub was located. The double vanity is on the opposite wall and a bench is located under the window for morning conversations and a place to set a couple of towels.
The pallet in here is light and airy with a mix of blond wood, creamy porcelain and marble tile, and brass accents. A simple roman shade adds some texture and it’s top-down mechanism allows for light and privacy.
This large whole house remodel gave our homeowners not only the ability to maximize the potential of their home but also created a lovely new frame from which to view their fabulous lake views.
Designed by: Susan Klimala, CKD, CBD
Photography by: Michael Kaskel
For more information on kitchen and bath design ideas go to: www.kitchenstudio-ge.com
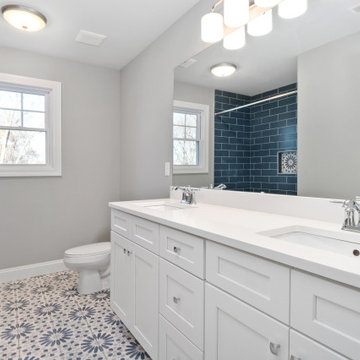
This is an example of a traditional family bathroom in St Louis with shaker cabinets, white cabinets, an alcove bath, a shower/bath combination, blue tiles, ceramic tiles, grey walls, porcelain flooring, a submerged sink, engineered stone worktops, multi-coloured floors, white worktops, double sinks and a built in vanity unit.

Inspiration for a medium sized classic family bathroom in Orange County with shaker cabinets, medium wood cabinets, an alcove bath, an alcove shower, a one-piece toilet, multi-coloured tiles, porcelain tiles, porcelain flooring, a submerged sink, engineered stone worktops, beige floors, white worktops, double sinks and a built in vanity unit.
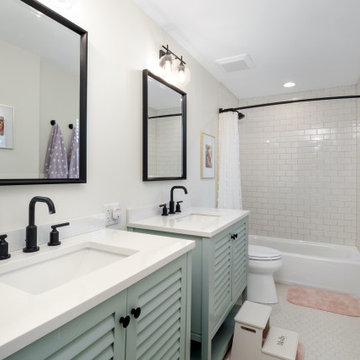
Inspiration for a medium sized traditional family bathroom in St Louis with louvered cabinets, green cabinets, an alcove bath, an alcove shower, a two-piece toilet, beige tiles, ceramic tiles, beige walls, porcelain flooring, a submerged sink, engineered stone worktops, white floors, a shower curtain, white worktops, double sinks and a freestanding vanity unit.

Custom bathroom with granite countertops and a three wall alcove bathtub.
Design ideas for a medium sized traditional family bathroom with raised-panel cabinets, dark wood cabinets, an alcove bath, a shower/bath combination, a one-piece toilet, beige tiles, porcelain tiles, beige walls, ceramic flooring, an integrated sink, granite worktops, beige floors, a shower curtain, multi-coloured worktops, a wall niche, a single sink and a built in vanity unit.
Design ideas for a medium sized traditional family bathroom with raised-panel cabinets, dark wood cabinets, an alcove bath, a shower/bath combination, a one-piece toilet, beige tiles, porcelain tiles, beige walls, ceramic flooring, an integrated sink, granite worktops, beige floors, a shower curtain, multi-coloured worktops, a wall niche, a single sink and a built in vanity unit.

Photo of a medium sized farmhouse family bathroom in Atlanta with shaker cabinets, grey cabinets, an alcove bath, a shower/bath combination, a two-piece toilet, grey tiles, ceramic tiles, grey walls, porcelain flooring, a submerged sink, engineered stone worktops, grey floors, a sliding door, white worktops, a wall niche, a single sink and a built in vanity unit.

Inspiration for a medium sized classic family bathroom in Denver with shaker cabinets, blue cabinets, an alcove bath, a shower/bath combination, white tiles, ceramic tiles, white walls, porcelain flooring, a submerged sink, engineered stone worktops, white floors, white worktops, a wall niche, a single sink, a built in vanity unit and tongue and groove walls.

Kids' bath with shower/tub combination, tile wainscoting, double vanity, and built in storage.
Photo of a retro family bathroom in Los Angeles with flat-panel cabinets, medium wood cabinets, an alcove bath, an alcove shower, a one-piece toilet, grey tiles, metro tiles, white walls, ceramic flooring, a submerged sink, marble worktops, grey floors, a shower curtain, white worktops, a wall niche, double sinks and a built in vanity unit.
Photo of a retro family bathroom in Los Angeles with flat-panel cabinets, medium wood cabinets, an alcove bath, an alcove shower, a one-piece toilet, grey tiles, metro tiles, white walls, ceramic flooring, a submerged sink, marble worktops, grey floors, a shower curtain, white worktops, a wall niche, double sinks and a built in vanity unit.

Photography by Brad Knipstein
Inspiration for a medium sized country family bathroom in San Francisco with flat-panel cabinets, medium wood cabinets, an alcove bath, a shower/bath combination, green tiles, ceramic tiles, white walls, porcelain flooring, a trough sink, engineered stone worktops, grey floors, a shower curtain, grey worktops, a shower bench, a single sink and a built in vanity unit.
Inspiration for a medium sized country family bathroom in San Francisco with flat-panel cabinets, medium wood cabinets, an alcove bath, a shower/bath combination, green tiles, ceramic tiles, white walls, porcelain flooring, a trough sink, engineered stone worktops, grey floors, a shower curtain, grey worktops, a shower bench, a single sink and a built in vanity unit.

A circular mirror hangs in front of the window in this bathroom. The wooden vanity warms the room and connects it to the massive Oak trees just outside. Marble hexagonal flooring adds to the charm.
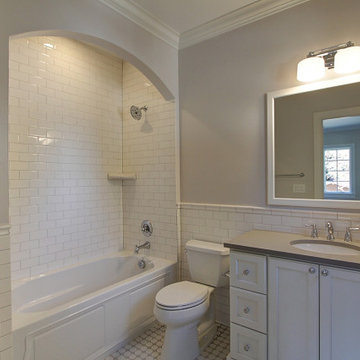
Guest bathroom in Denver, CO. Classic white subway wall tile in the shower and used as the wanes coating, gives this a classic city look. Complete with a free-standing vanity with an undermount sink and gray quartz top.
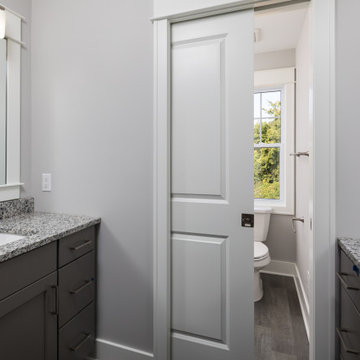
Inspiration for a small traditional family bathroom in Grand Rapids with recessed-panel cabinets, grey cabinets, an alcove bath, a shower/bath combination, a one-piece toilet, grey walls, laminate floors, a submerged sink, laminate worktops, grey floors, a shower curtain and multi-coloured worktops.
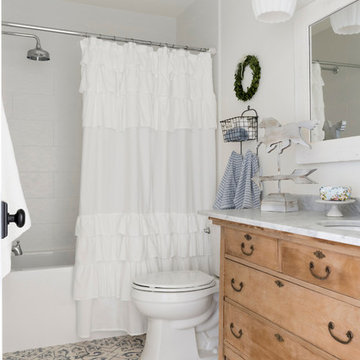
Design ideas for a country family bathroom in Minneapolis with white walls, medium wood cabinets, an alcove bath, a shower/bath combination, white tiles, a submerged sink, multi-coloured floors, a shower curtain and white worktops.
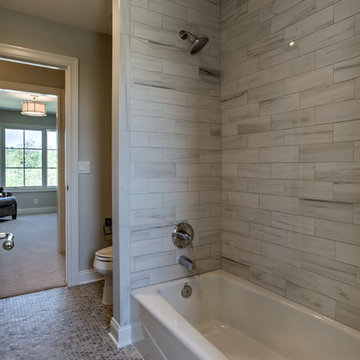
Photo of a large traditional family bathroom in Omaha with grey cabinets, glass tiles, quartz worktops, an alcove bath, a shower/bath combination, grey walls, mosaic tile flooring, multi-coloured floors and a shower curtain.
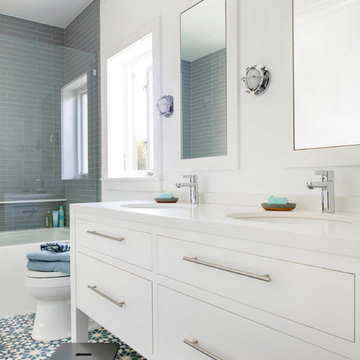
Kathryn Millet
Design ideas for a small contemporary family bathroom in Los Angeles with flat-panel cabinets, white cabinets, an alcove bath, white tiles, glass tiles, white walls, cement flooring, a submerged sink, engineered stone worktops, blue floors, white worktops and a shower/bath combination.
Design ideas for a small contemporary family bathroom in Los Angeles with flat-panel cabinets, white cabinets, an alcove bath, white tiles, glass tiles, white walls, cement flooring, a submerged sink, engineered stone worktops, blue floors, white worktops and a shower/bath combination.

New ProFlo tub, Anatolia Classic Calacatta 13" x 13" porcelain tub/shower wall tile laid in a brick style pattern with Cathedral Waterfall linear accent tile, custom recess/niche, Delta grab bars, Brizo Rook Series tub/shower fixtures, and frameless tub/shower sliding glass door! Anatolia Classic Calacatta 12" x 24" porcelain floor tile laid in a 1/3-2/3 pattern, Medallion custom cabinetry with full overlay slab doors and drawers, leathered Black Pearl granite countertop, and Top Knobs cabinet hardware!
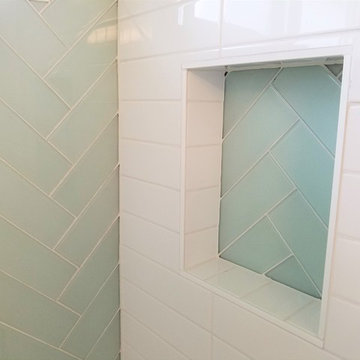
Rayna Vogel Interior Design
This is an example of a small contemporary family bathroom in Seattle with an alcove bath, a shower/bath combination, glass tiles and a shower curtain.
This is an example of a small contemporary family bathroom in Seattle with an alcove bath, a shower/bath combination, glass tiles and a shower curtain.

Inspiration for a traditional family bathroom in Other with recessed-panel cabinets, white cabinets, an alcove bath, a shower/bath combination, metro tiles, white walls, mosaic tile flooring, a submerged sink, white floors, beige worktops, beige tiles, engineered stone worktops, a shower curtain and a floating vanity unit.
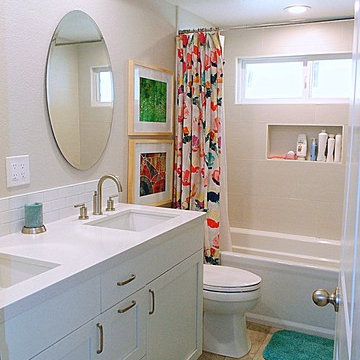
Kitchens Unlimited
Inspiration for a small contemporary family bathroom in San Francisco with shaker cabinets, white cabinets, an alcove bath, a shower/bath combination, a two-piece toilet, grey tiles, ceramic tiles, grey walls, ceramic flooring, a submerged sink, engineered stone worktops, grey floors, a shower curtain and white worktops.
Inspiration for a small contemporary family bathroom in San Francisco with shaker cabinets, white cabinets, an alcove bath, a shower/bath combination, a two-piece toilet, grey tiles, ceramic tiles, grey walls, ceramic flooring, a submerged sink, engineered stone worktops, grey floors, a shower curtain and white worktops.
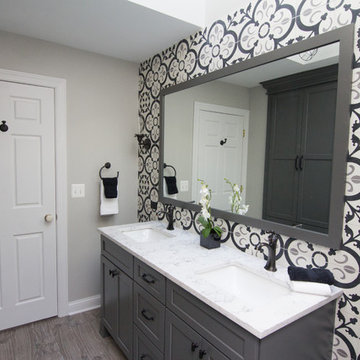
Mike and Anne of Barrington Hills desperately needed to update and renovate both their kid’s hall bath and guest bath, and in their 1980’s home each project presented a different set of unique challenges to overcome. When they set out to identify the right remodeling company to partner with, it was important to find a company that could help them to visualize design solutions for the bath renovations. When they came across Advance Design Studio’s website, they were immediately drawn to the solution-oriented remodeling process and the family friendly company.
They say they chose Advance Design because of the integrated approach of “Common Sense Remodeling”, making the design, project management and construction all happen in one place. When they met with Project Designer Michelle Lecinski, they knew they chose the right company. “Michelle’s excellent work on the initial designs made it easy to proceed with Advance Design Studio,” Mike said.
Like most homeowners anticipating a big renovation project, they had some healthy fears; with two bathrooms being remodeled at the same time they worried about timeframes and staying within budget. With the help of Michelle, and the “Common Sense” guidelines, they were confident that Advance Design would stay true, orchestrating all the moving parts to stay within both the estimated timeline and budget.
The guest bath offered the biggest design challenge. A dormer obstruction made the already cramped shower awkward to access. Mike and Anne also wanted the shower size to be expanded, making it more accommodating. Working with Advance’s construction expert DJ Yurik, Michelle relocated the shower concealing the original dormer and creating a larger, more comfortable and aesthetically pleasing guest shower.
The unsightly and not at all user-friendly closet was removed and replaced with elegant White Maple Dura Supreme cabinetry with much improved function featuring dual tall linen cabinets, a special makeup area and two sinks, providing a dual vanity which was extremely important for better guest use.
The Fossil Brown quartz countertop is in pleasing contrast to the white cabinetry, and coordinates nicely with the mocha porcelain tile gracing the shower for an accent. The decorative glazed turquoise tile backsplash, tile border, and bottle niche adds a taste of marine green to the room, while marble-looking porcelain tile makes guests feel they are staying in a 5-star hotel. Polished nickel Kohler plumbing fixtures were chosen to add a touch of sophistication. This renovated guest bath is comfortable and elegant, and Anne and Mike’s house guests may never want to leave!
“The end result was updated and restyled bathrooms that the client will enjoy and increase the value of their home,” Designer Michelle said.
The children’s hall bath had its own set of challenges. The current placement of the sink was not conducive to the best use of the existing space, nor did it allow for any visual interest, something Advance’s designers always work to achieve even within the tight confines of a small bath. Advance removed the linen closet and used the gain in wall space to create a dramatic focal point on the vanity wall. They also took additional space that wasn’t being used for new Storm Gray Dura Supreme tall built-in linen cabinets, creating functional storage space that the former bath lacked. A customized glass splash panel was created for the bath, and the high ceilings with skylights were accented with a custom-made track lighting fixture featuring industrial pipe and cage materials.
Authentic cement encaustic tile was used wall to wall surrounding the vanity to create a dramatic and interesting back drop for the new elegant and stately furniture-like double sink wall. Hand-made encaustic tile originated in Western Europe beginning in the 1850’s and reminded Mike and Anne of tile they had seen and loved from their travels overseas. Today, encaustic tile has made a re-appearance in today’s modern bath design with its wide array of appealing patterns and artistic use of color.
Oil rubbed bronze Kohler fixtures echo the black accents in the beautiful tile pattern and reflect the matte black of the unique lighting detail. Easy to maintain Blanca Arabescato Quartz countertops add practicality and natural beauty and compliments the warm wood porcelain tile floors. This handsome bath has generated praise from friends and family even before it’s complete unveiling as photos of the space leaked out on social media! It’s not only completely functional to use, but especially pretty to look at.
“Advance Design Studio did a terrific job for us. We really appreciated how easy it was to work with them on a complex project of the complete remodeling of two bathrooms. They very capably handled all the details from design, to project management, to construction. It is a great group of people to work with and we would welcome the opportunity to work with them again anytime,” Mike said.
Family Bathroom with an Alcove Bath Ideas and Designs
4

 Shelves and shelving units, like ladder shelves, will give you extra space without taking up too much floor space. Also look for wire, wicker or fabric baskets, large and small, to store items under or next to the sink, or even on the wall.
Shelves and shelving units, like ladder shelves, will give you extra space without taking up too much floor space. Also look for wire, wicker or fabric baskets, large and small, to store items under or next to the sink, or even on the wall.  The sink, the mirror, shower and/or bath are the places where you might want the clearest and strongest light. You can use these if you want it to be bright and clear. Otherwise, you might want to look at some soft, ambient lighting in the form of chandeliers, short pendants or wall lamps. You could use accent lighting around your bath in the form to create a tranquil, spa feel, as well.
The sink, the mirror, shower and/or bath are the places where you might want the clearest and strongest light. You can use these if you want it to be bright and clear. Otherwise, you might want to look at some soft, ambient lighting in the form of chandeliers, short pendants or wall lamps. You could use accent lighting around your bath in the form to create a tranquil, spa feel, as well. 