Family Bathroom with an Alcove Shower Ideas and Designs
Refine by:
Budget
Sort by:Popular Today
161 - 180 of 8,725 photos
Item 1 of 3
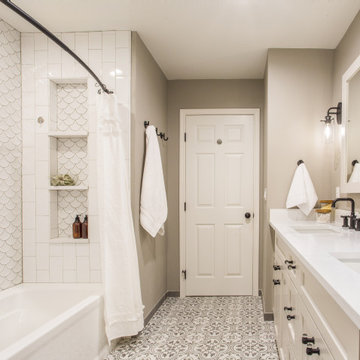
Design ideas for a medium sized coastal family bathroom in Seattle with shaker cabinets, grey cabinets, an alcove bath, an alcove shower, a one-piece toilet, white tiles, ceramic tiles, grey walls, porcelain flooring, a submerged sink, engineered stone worktops, grey floors, a shower curtain and white worktops.

Medium sized mediterranean family bathroom in Los Angeles with recessed-panel cabinets, white cabinets, a claw-foot bath, an alcove shower, a two-piece toilet, white tiles, ceramic tiles, white walls, terracotta flooring, a submerged sink, engineered stone worktops, brown floors, a hinged door, white worktops, an enclosed toilet, a single sink and a freestanding vanity unit.
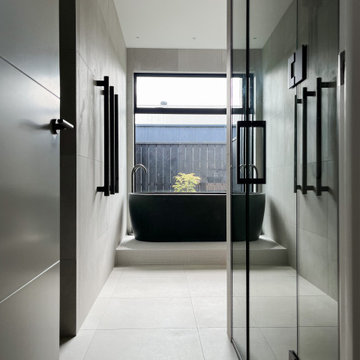
Main Bathroom
Inspiration for a large contemporary family bathroom in Hamilton with raised-panel cabinets, light wood cabinets, a freestanding bath, an alcove shower, grey tiles, porcelain tiles, wooden worktops, a single sink, a floating vanity unit, a one-piece toilet, grey walls, porcelain flooring, a vessel sink, grey floors, a hinged door and a wall niche.
Inspiration for a large contemporary family bathroom in Hamilton with raised-panel cabinets, light wood cabinets, a freestanding bath, an alcove shower, grey tiles, porcelain tiles, wooden worktops, a single sink, a floating vanity unit, a one-piece toilet, grey walls, porcelain flooring, a vessel sink, grey floors, a hinged door and a wall niche.

Another referral from one of our favorite clients!
The clients wanted to update their teenage son's bathroom which had a few wear and tear issues.
There was talk to paint or replace cabinetry as the client had a vision and the current stain seemed to be in the way of that. They also wanted to be cost-effective, so we designed around the existing stained cabinetry.
Tschida Construction helped with the execution and helped with some creative behind-the-scenes problems that popped up. Having a design-build team that works together is so important and Nick and his team are awesome.
Photographer- Height Advantages
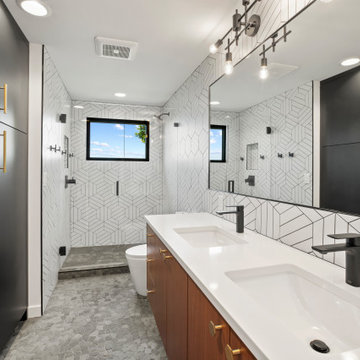
This modern, playful. and midcentury bathroom has a fun mix of textures and color tones.
Design ideas for a medium sized midcentury family bathroom in Seattle with flat-panel cabinets, medium wood cabinets, an alcove shower, white tiles, ceramic tiles, pebble tile flooring, a submerged sink, engineered stone worktops, grey floors, a hinged door, white worktops, a wall niche, double sinks and a floating vanity unit.
Design ideas for a medium sized midcentury family bathroom in Seattle with flat-panel cabinets, medium wood cabinets, an alcove shower, white tiles, ceramic tiles, pebble tile flooring, a submerged sink, engineered stone worktops, grey floors, a hinged door, white worktops, a wall niche, double sinks and a floating vanity unit.
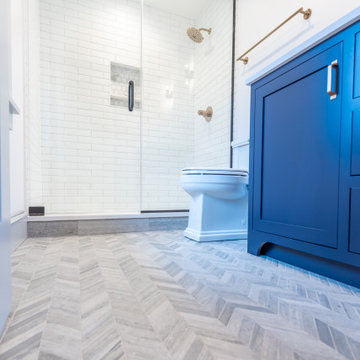
Modern farmhouse custom en suite bathroom featuring custom tiling and lighting. Unique tile pattern on floors and inside shower make this bathroom unique. Single sink and vanity with plenty of counter space and storage.
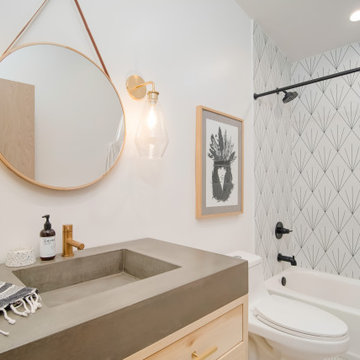
This is an example of a medium sized retro family bathroom in Orange County with flat-panel cabinets, white cabinets, an alcove shower, white tiles, cement tiles, white walls, ceramic flooring, a trough sink, concrete worktops, white floors and grey worktops.
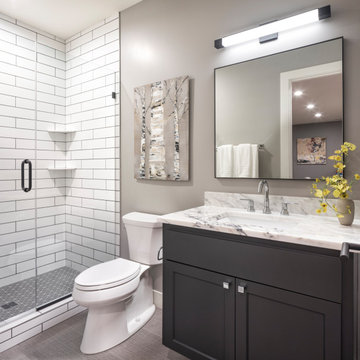
A basement bathroom is bright and open with the combination of white tile, grey tile and walls and black cabinet. White marble countertops bring a richness and warm to the space. Art from a local artist compliments the color tones of the space.
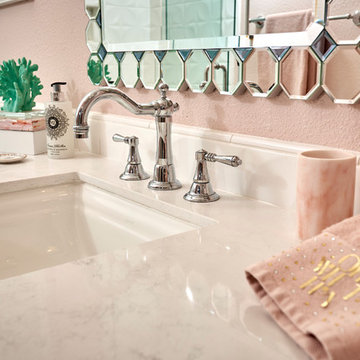
Soft gray and pink with coastal style elements. Wood tile floor and white and gray shower. We expanded the bathroom footprint to add a makeup vanity area.
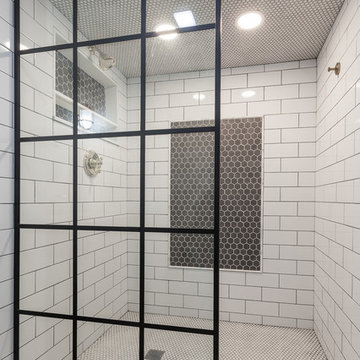
Design ideas for a small modern family bathroom in Chicago with flat-panel cabinets, grey cabinets, an alcove shower, a two-piece toilet, white tiles, porcelain tiles, marble flooring, solid surface worktops, multi-coloured floors, an open shower and white worktops.
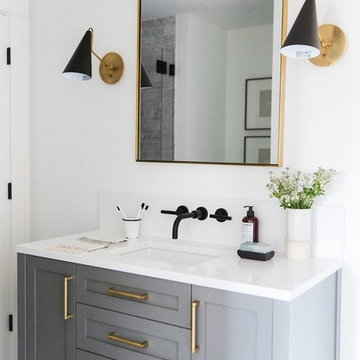
Inspiration for a medium sized classic family bathroom in Salt Lake City with grey cabinets, an alcove shower, a one-piece toilet, white walls, ceramic flooring, a submerged sink, a hinged door and white worktops.
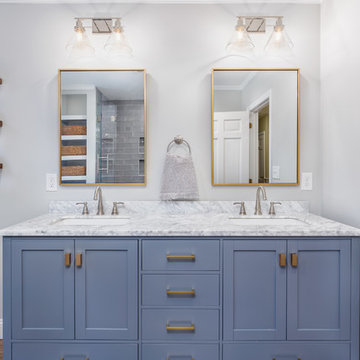
This children's bathroom remodel is chic and a room the kids can grow into. Featuring a semi-custom double vanity, with antique bronze mirrors, marble countertop, gorgeous glass subway tile, a custom glass shower door and custom built-in open shelving.
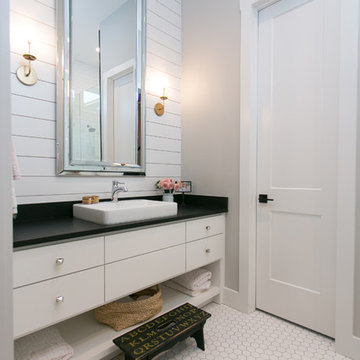
Inspiration for a medium sized rural family bathroom in Austin with flat-panel cabinets, white cabinets, a freestanding bath, an alcove shower, a one-piece toilet, grey tiles, grey walls, ceramic flooring, a vessel sink, granite worktops, white floors and a hinged door.
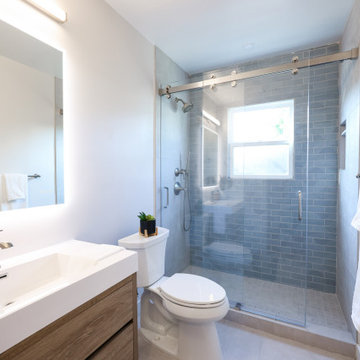
Elevate your guest bathroom to a realm of modern elegance with our captivating remodel, drawing inspiration from a sophisticated color palette of gray, crisp white, and natural wood tones. This design effortlessly blends contemporary aesthetics with functional elements, resulting in a welcoming space that's both stylish and practical.
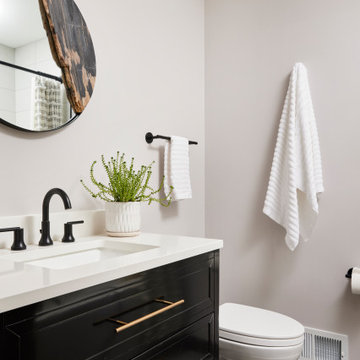
New fixtures and finishes completely updated this bathroom without requiring any structural changes.
A new vanity, shower and tub combo, and new tile bring a warm take on the classic black and white palette.
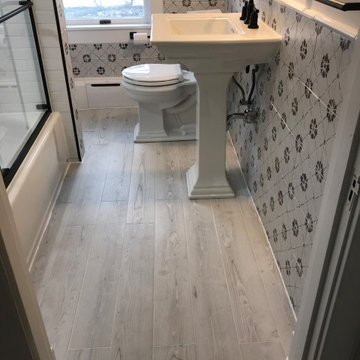
Such fun to transform a teeny weeny third floor bathroom into a sweet bath time retreat for these clients and their littles!
Photo of a small traditional family bathroom in Baltimore with an alcove bath, an alcove shower, a two-piece toilet, black and white tiles, ceramic tiles, grey walls, ceramic flooring, a pedestal sink, grey floors, a sliding door, a wall niche and a single sink.
Photo of a small traditional family bathroom in Baltimore with an alcove bath, an alcove shower, a two-piece toilet, black and white tiles, ceramic tiles, grey walls, ceramic flooring, a pedestal sink, grey floors, a sliding door, a wall niche and a single sink.
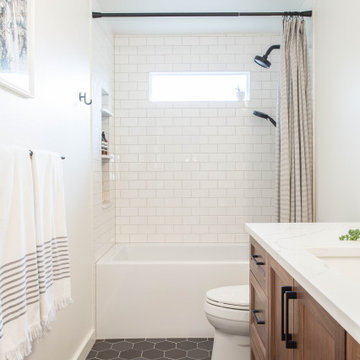
This is an example of a medium sized modern family bathroom in Seattle with shaker cabinets, medium wood cabinets, an alcove bath, an alcove shower, a two-piece toilet, white tiles, metro tiles, white walls, porcelain flooring, a submerged sink, engineered stone worktops, black floors, a shower curtain, white worktops, a wall niche, a single sink and a built in vanity unit.

Inspiration for a medium sized classic family bathroom in Denver with shaker cabinets, white cabinets, an alcove bath, an alcove shower, a one-piece toilet, white tiles, ceramic tiles, multi-coloured walls, ceramic flooring, a submerged sink, engineered stone worktops, white floors, an open shower, black worktops, a single sink, a built in vanity unit and wallpapered walls.

We Removed the Bathtub and installed a custom shower pan with a Low Profile Curb. Mek Bronze Herringone Tile on the shower floor and inside the Niche complemented with Bianco Neoplois on the Walls and Floor. The Shower Glass Door is from the Kohler Levity line. Also Includes a White Vanity with Recessed Panel Trim and a Sunset Canyon Quartz Top with a white undermount sink.
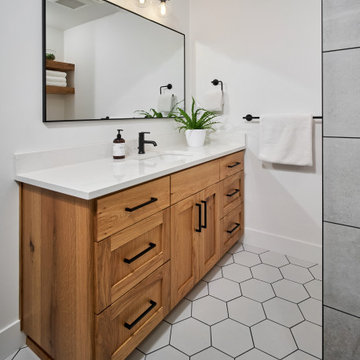
Inspiration for a medium sized rural family bathroom in Portland with shaker cabinets, medium wood cabinets, an alcove bath, an alcove shower, a one-piece toilet, white tiles, ceramic tiles, white walls, cement flooring, a submerged sink, engineered stone worktops, white floors, a hinged door, white worktops, double sinks and a built in vanity unit.
Family Bathroom with an Alcove Shower Ideas and Designs
9

 Shelves and shelving units, like ladder shelves, will give you extra space without taking up too much floor space. Also look for wire, wicker or fabric baskets, large and small, to store items under or next to the sink, or even on the wall.
Shelves and shelving units, like ladder shelves, will give you extra space without taking up too much floor space. Also look for wire, wicker or fabric baskets, large and small, to store items under or next to the sink, or even on the wall.  The sink, the mirror, shower and/or bath are the places where you might want the clearest and strongest light. You can use these if you want it to be bright and clear. Otherwise, you might want to look at some soft, ambient lighting in the form of chandeliers, short pendants or wall lamps. You could use accent lighting around your bath in the form to create a tranquil, spa feel, as well.
The sink, the mirror, shower and/or bath are the places where you might want the clearest and strongest light. You can use these if you want it to be bright and clear. Otherwise, you might want to look at some soft, ambient lighting in the form of chandeliers, short pendants or wall lamps. You could use accent lighting around your bath in the form to create a tranquil, spa feel, as well. 