Family Bathroom with an Open Shower Ideas and Designs
Refine by:
Budget
Sort by:Popular Today
41 - 60 of 5,239 photos
Item 1 of 3

Chad Mellon
Design ideas for a large modern family bathroom in Los Angeles with flat-panel cabinets, beige cabinets, a freestanding bath, a walk-in shower, a two-piece toilet, white tiles, marble tiles, white walls, cement flooring, a vessel sink, black floors and an open shower.
Design ideas for a large modern family bathroom in Los Angeles with flat-panel cabinets, beige cabinets, a freestanding bath, a walk-in shower, a two-piece toilet, white tiles, marble tiles, white walls, cement flooring, a vessel sink, black floors and an open shower.
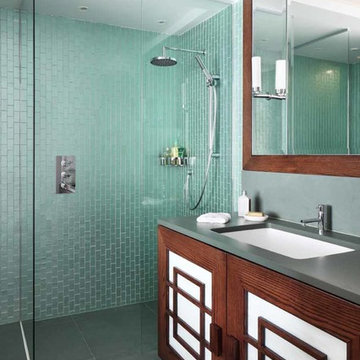
Photo of a medium sized world-inspired family bathroom in Other with recessed-panel cabinets, dark wood cabinets, a corner shower, blue tiles, green tiles, an integrated sink, grey floors, an open shower and grey worktops.
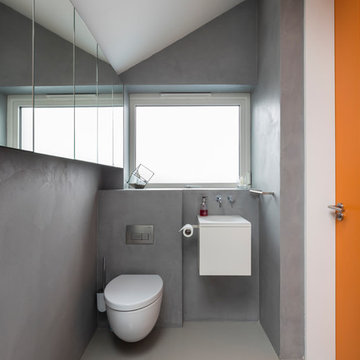
Space saving solution for small bathroom and shower spaces. You can create more space by adding mirrors and avoiding walls separating the areas.
Medium sized modern family bathroom in London with raised-panel cabinets, a walk-in shower, a one-piece toilet, grey walls, a built-in sink and an open shower.
Medium sized modern family bathroom in London with raised-panel cabinets, a walk-in shower, a one-piece toilet, grey walls, a built-in sink and an open shower.
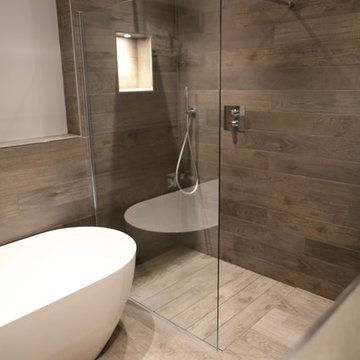
Photo of a large modern family bathroom in Essex with freestanding cabinets, medium wood cabinets, a freestanding bath, a walk-in shower, a wall mounted toilet, grey tiles, porcelain tiles, green walls, medium hardwood flooring, a vessel sink, wooden worktops, grey floors and an open shower.
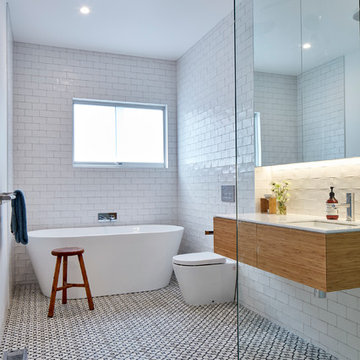
Aaron Pocock
Medium sized contemporary family bathroom in Melbourne with an open shower, light wood cabinets, a freestanding bath, a corner shower, a one-piece toilet, white tiles, metro tiles, white walls, cement flooring, a submerged sink, marble worktops, multi-coloured floors, white worktops and flat-panel cabinets.
Medium sized contemporary family bathroom in Melbourne with an open shower, light wood cabinets, a freestanding bath, a corner shower, a one-piece toilet, white tiles, metro tiles, white walls, cement flooring, a submerged sink, marble worktops, multi-coloured floors, white worktops and flat-panel cabinets.

Reconfiguration of a dilapidated bathroom and separate toilet in a Victorian house in Walthamstow village.
The original toilet was situated straight off of the landing space and lacked any privacy as it opened onto the landing. The original bathroom was separate from the WC with the entrance at the end of the landing. To get to the rear bedroom meant passing through the bathroom which was not ideal. The layout was reconfigured to create a family bathroom which incorporated a walk-in shower where the original toilet had been and freestanding bath under a large sash window. The new bathroom is slightly slimmer than the original this is to create a short corridor leading to the rear bedroom.
The ceiling was removed and the joists exposed to create the feeling of a larger space. A rooflight sits above the walk-in shower and the room is flooded with natural daylight. Hanging plants are hung from the exposed beams bringing nature and a feeling of calm tranquility into the space.

Metallic sit on bowel oak worktop
Inspiration for a small contemporary bathroom in Oxfordshire with shaker cabinets, blue cabinets, black tiles, mosaic tiles, green walls, porcelain flooring, a vessel sink, wooden worktops, an open shower, multi-coloured worktops, a single sink and a built in vanity unit.
Inspiration for a small contemporary bathroom in Oxfordshire with shaker cabinets, blue cabinets, black tiles, mosaic tiles, green walls, porcelain flooring, a vessel sink, wooden worktops, an open shower, multi-coloured worktops, a single sink and a built in vanity unit.

Design ideas for a large contemporary grey and yellow family bathroom in London with white cabinets, a freestanding bath, a walk-in shower, a wall mounted toilet, blue tiles, an integrated sink, an open shower, double sinks and a floating vanity unit.

1800mm Wall Hung vanity With recessed Shaving Cabinet.
Combined Shower & Bath space with long niche.
Design ideas for a medium sized modern family bathroom in Sydney with flat-panel cabinets, white cabinets, a built-in bath, a shower/bath combination, a two-piece toilet, white tiles, ceramic tiles, white walls, porcelain flooring, a built-in sink, engineered stone worktops, grey floors, an open shower, grey worktops, a wall niche, double sinks, a floating vanity unit and a coffered ceiling.
Design ideas for a medium sized modern family bathroom in Sydney with flat-panel cabinets, white cabinets, a built-in bath, a shower/bath combination, a two-piece toilet, white tiles, ceramic tiles, white walls, porcelain flooring, a built-in sink, engineered stone worktops, grey floors, an open shower, grey worktops, a wall niche, double sinks, a floating vanity unit and a coffered ceiling.

The clients wants a tile that looked like ink, which resulted in them choosing stunning navy blue tiles which had a very long lead time so the project was scheduled around the arrival of the tiles. Our designer also designed the tiles to be laid in a diamond pattern and to run seamlessly into the 6×6 tiles above which is an amazing feature to the space. The other main feature of the design was the arch mirrors which extended above the picture rail, accentuate the high of the ceiling and reflecting the pendant in the centre of the room. The bathroom also features a beautiful custom-made navy blue vanity to match the tiles with an abundance of storage for the client’s children, a curvaceous freestanding bath, which the navy tiles are the perfect backdrop to as well as a luxurious open shower.
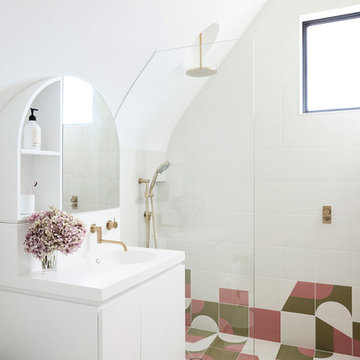
Eve Wilson
Scandi family bathroom in Melbourne with flat-panel cabinets, white cabinets, a walk-in shower, multi-coloured tiles, white tiles, white walls, an integrated sink, multi-coloured floors, an open shower and white worktops.
Scandi family bathroom in Melbourne with flat-panel cabinets, white cabinets, a walk-in shower, multi-coloured tiles, white tiles, white walls, an integrated sink, multi-coloured floors, an open shower and white worktops.

Having both a separate bath and shower was important to the client due to having a young family so we specified a freestanding bath and positioned it in the corner of the room to create a feature which also allowed more space for a generous walk in shower.
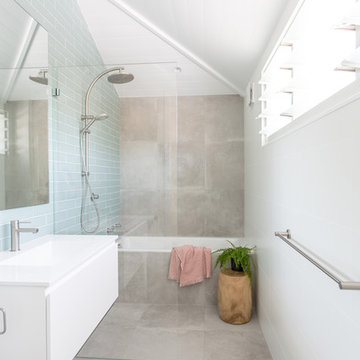
Photography by Lesley Hamlyn
Photo of a small contemporary bathroom in Sydney with white cabinets, a built-in bath, blue tiles, metro tiles, an integrated sink, grey floors and an open shower.
Photo of a small contemporary bathroom in Sydney with white cabinets, a built-in bath, blue tiles, metro tiles, an integrated sink, grey floors and an open shower.
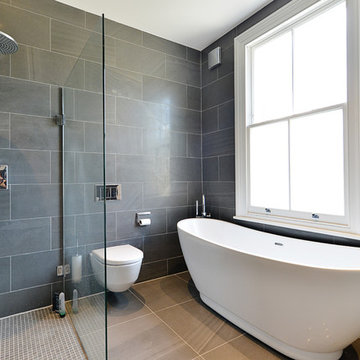
Inspiration for a medium sized modern family bathroom in London with flat-panel cabinets, dark wood cabinets, a freestanding bath, a walk-in shower, a one-piece toilet, black tiles, ceramic tiles, black walls, ceramic flooring, a built-in sink, tiled worktops, black floors and an open shower.

Bedwardine Road is our epic renovation and extension of a vast Victorian villa in Crystal Palace, south-east London.
Traditional architectural details such as flat brick arches and a denticulated brickwork entablature on the rear elevation counterbalance a kitchen that feels like a New York loft, complete with a polished concrete floor, underfloor heating and floor to ceiling Crittall windows.
Interiors details include as a hidden “jib” door that provides access to a dressing room and theatre lights in the master bathroom.

Maximizing the potential of a compact space, the design seamlessly incorporates all essential elements without sacrificing style. The use of micro cement on every wall, complemented by distinctive kit-kat tiles, introduces a wealth of textures, transforming the room into a functional yet visually dynamic wet room. The brushed nickel fixtures provide a striking contrast to the predominantly light and neutral color palette, adding an extra layer of sophistication.

Bronze Green family bathroom with dark rusty red slipper bath, marble herringbone tiles, cast iron fireplace, oak vanity sink, walk-in shower and bronze green tiles, vintage lighting and a lot of art and antiques objects!

Two small spaces were combined to create one substantial children’s bathroom. Per the client’s request, two wall-mounted sinks were preferred over a traditional vanity setup. A large marble bench and side cabinet provide plenty of storage. The floating tub was integrated within the shower to create a dedicated wet area. Ann Sacks porcelain tile and custom New Ravenna “fish” glass mosaic.

Photo of a small victorian family bathroom in London with a freestanding bath, a walk-in shower, a one-piece toilet, white tiles, ceramic tiles, blue walls, a pedestal sink, blue floors, an open shower, a dado rail and a single sink.
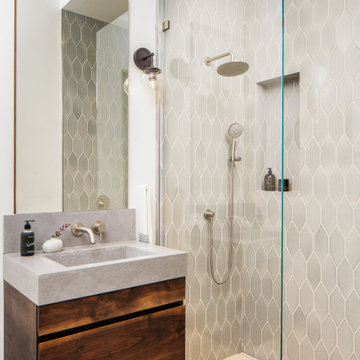
Featuring our handmade variation, this bathroom's grey Picket shower tile set in a vertical pattern steals the show.
DESIGN
Mokume Design Studio
PHOTOS
Christopher Stark
Tile Shown: Picket in Mist
Family Bathroom with an Open Shower Ideas and Designs
3

 Shelves and shelving units, like ladder shelves, will give you extra space without taking up too much floor space. Also look for wire, wicker or fabric baskets, large and small, to store items under or next to the sink, or even on the wall.
Shelves and shelving units, like ladder shelves, will give you extra space without taking up too much floor space. Also look for wire, wicker or fabric baskets, large and small, to store items under or next to the sink, or even on the wall.  The sink, the mirror, shower and/or bath are the places where you might want the clearest and strongest light. You can use these if you want it to be bright and clear. Otherwise, you might want to look at some soft, ambient lighting in the form of chandeliers, short pendants or wall lamps. You could use accent lighting around your bath in the form to create a tranquil, spa feel, as well.
The sink, the mirror, shower and/or bath are the places where you might want the clearest and strongest light. You can use these if you want it to be bright and clear. Otherwise, you might want to look at some soft, ambient lighting in the form of chandeliers, short pendants or wall lamps. You could use accent lighting around your bath in the form to create a tranquil, spa feel, as well. 