Family Bathroom with Blue Cabinets Ideas and Designs
Refine by:
Budget
Sort by:Popular Today
181 - 200 of 2,400 photos
Item 1 of 3
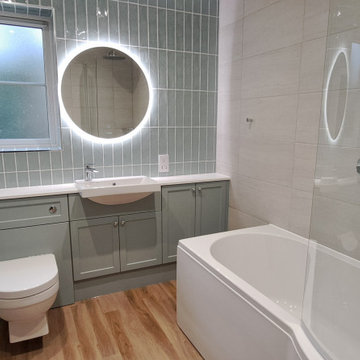
This good-sized family bathroom was showing its age after 15 years, in this four-bed detached home. We have redesigned and re-engineered it to incorporate built-in storage and a 'P'-shaped shower bath.
Duck egg blue-green feature tiles compliment the fitted furniture. The rest of the room is fully tiled with a larger grey porcelain tile and the floor is grounded with a warmer timber effect vinyl tile.
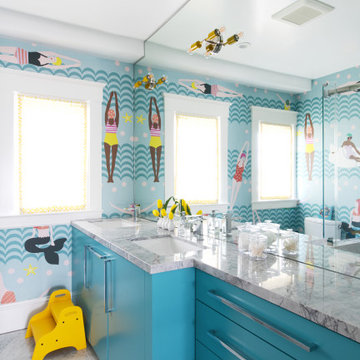
Photo: Nick Klein © 2022 Houzz
Design ideas for a small classic family bathroom in San Francisco with flat-panel cabinets, blue cabinets, a walk-in shower, a one-piece toilet, grey tiles, ceramic tiles, multi-coloured walls, ceramic flooring, a submerged sink, quartz worktops, grey floors, an open shower, grey worktops, double sinks, a built in vanity unit and wallpapered walls.
Design ideas for a small classic family bathroom in San Francisco with flat-panel cabinets, blue cabinets, a walk-in shower, a one-piece toilet, grey tiles, ceramic tiles, multi-coloured walls, ceramic flooring, a submerged sink, quartz worktops, grey floors, an open shower, grey worktops, double sinks, a built in vanity unit and wallpapered walls.
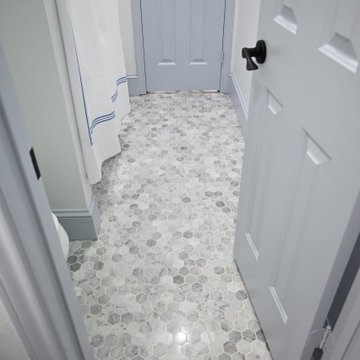
Timeless white and marble Jack and Jill bathroom with a pop of color! The colors on the wallpaper accent wall are used throughout the bathroom. A blue shaker style vanity is topped by white quartz, a rectangular sink and chrome fixtures. The marble floor tile provides an elegant flow throughout the space. A new bathtub was installed with white subway tile on the surrounding walls and chrome fixtures. The blue trim and white walls complete the look and create a bright space.

This is an example of a medium sized grey and pink family bathroom in San Diego with freestanding cabinets, blue cabinets, a walk-in shower, a two-piece toilet, white tiles, metro tiles, white walls, vinyl flooring, a submerged sink, engineered stone worktops, brown floors, a hinged door, grey worktops, a feature wall, a single sink, a freestanding vanity unit and wallpapered walls.
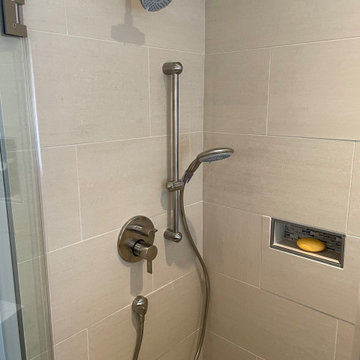
This wonderful renovation replaced an outdated (think - teal colored sinks, tub, etc.) hall bathroom into a new space that meets to needs of a multi-generational family and guests. Features include a curbless entry shower, dual vanities, no-slip matte porcelain flooring, a free standing tub, multiple layers of dimmable LED lighting, and a pocket door that eliminates door obstruction. Reinforced wall blocking was installed to allow for future additions of grab bars that might be needed. The warm beige palette features deep navy cabinetry, recycled glass countertops and shower bench seating and interesting mosaic tile accents framing the custom vanity mirrors.
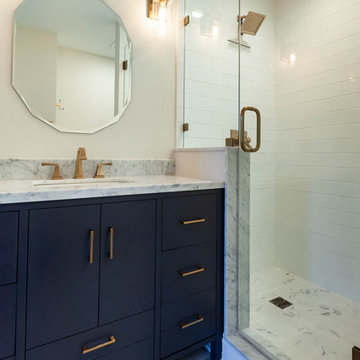
Photo of a small classic family bathroom in Chicago with freestanding cabinets, blue cabinets, an alcove shower, beige walls, porcelain flooring, a submerged sink, marble worktops, grey floors, a hinged door and grey worktops.
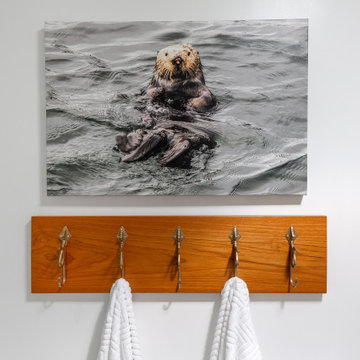
Inspiration for a large traditional family bathroom in Other with flat-panel cabinets, blue cabinets, a freestanding bath, a walk-in shower, a two-piece toilet, white tiles, ceramic tiles, white walls, ceramic flooring, a built-in sink, engineered stone worktops, grey floors, an open shower and grey worktops.
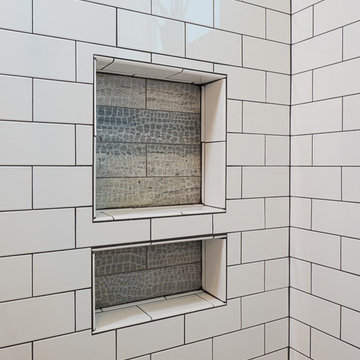
Aaron Bailey Photography / Gainesville 360
Large farmhouse family bathroom in Jacksonville with shaker cabinets, blue cabinets, an alcove bath, a shower/bath combination, a two-piece toilet, white tiles, metro tiles, grey walls, porcelain flooring, a submerged sink, engineered stone worktops, white floors, a shower curtain and white worktops.
Large farmhouse family bathroom in Jacksonville with shaker cabinets, blue cabinets, an alcove bath, a shower/bath combination, a two-piece toilet, white tiles, metro tiles, grey walls, porcelain flooring, a submerged sink, engineered stone worktops, white floors, a shower curtain and white worktops.
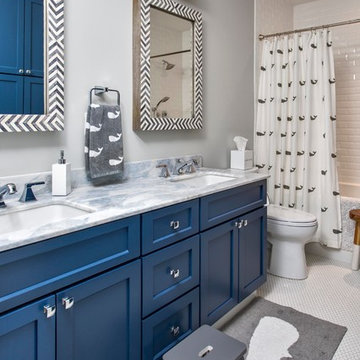
This kitchen, with its stunning ocean view, draws upon its beautiful surroundings, elegant touches, and nautical appreciation to create a distinctly coastal ambiance. Glass mosaics and cabinetry catch the light sparkling off the ocean outside. The same stunning view also sets the stage for a tranquil, relaxing master bath.
Photos by: Jeff Roberts
Project by: Maine Coast Kitchen Design
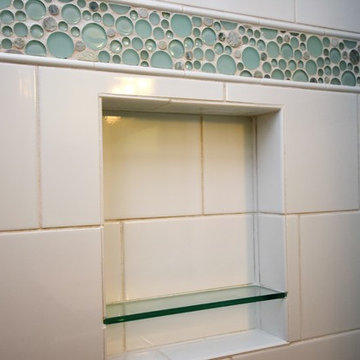
Carrie Babbitt
Medium sized classic family bathroom in Kansas City with flat-panel cabinets, blue cabinets, an alcove bath, an alcove shower, a two-piece toilet, white tiles, glass tiles, blue walls, ceramic flooring, a submerged sink and engineered stone worktops.
Medium sized classic family bathroom in Kansas City with flat-panel cabinets, blue cabinets, an alcove bath, an alcove shower, a two-piece toilet, white tiles, glass tiles, blue walls, ceramic flooring, a submerged sink and engineered stone worktops.
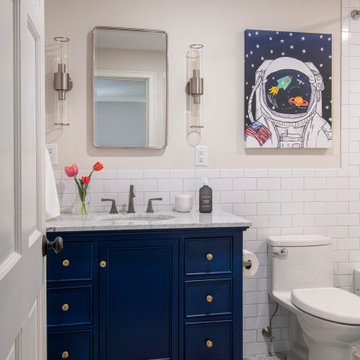
Inspiration for a medium sized traditional family bathroom in Boston with recessed-panel cabinets, blue cabinets, an alcove bath, a shower/bath combination, a one-piece toilet, white tiles, porcelain tiles, beige walls, mosaic tile flooring, a submerged sink, marble worktops, multi-coloured floors, a shower curtain, white worktops, a single sink and a freestanding vanity unit.

Guest bathroom
Small contemporary family bathroom in San Francisco with flat-panel cabinets, blue cabinets, an alcove bath, a shower/bath combination, a two-piece toilet, yellow tiles, ceramic tiles, white walls, cement flooring, an integrated sink, engineered stone worktops, multi-coloured floors, a shower curtain, yellow worktops, a wall niche, a single sink, a floating vanity unit, all types of ceiling and all types of wall treatment.
Small contemporary family bathroom in San Francisco with flat-panel cabinets, blue cabinets, an alcove bath, a shower/bath combination, a two-piece toilet, yellow tiles, ceramic tiles, white walls, cement flooring, an integrated sink, engineered stone worktops, multi-coloured floors, a shower curtain, yellow worktops, a wall niche, a single sink, a floating vanity unit, all types of ceiling and all types of wall treatment.
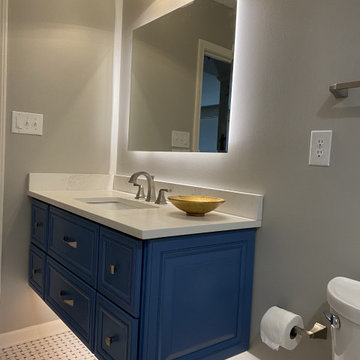
After:
We added some ambient lighting by back lighting the mirror and adding toekick lighting on a timer.
By using a floating vanity it makes the space feel larger.
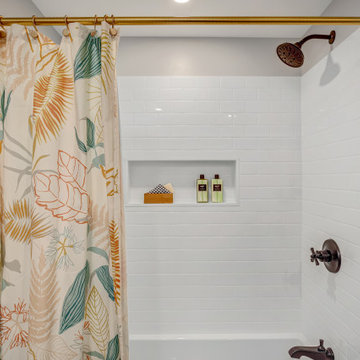
Medium sized eclectic family bathroom in Boston with flat-panel cabinets, blue cabinets, an alcove bath, a shower/bath combination, a two-piece toilet, grey walls, porcelain flooring, a submerged sink, engineered stone worktops, multi-coloured floors, a shower curtain, white worktops, double sinks and a built in vanity unit.
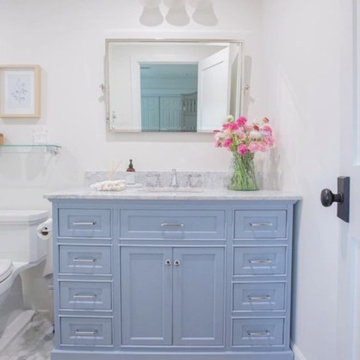
Inspiration for a classic family bathroom in Los Angeles with beaded cabinets, blue cabinets, an alcove shower, marble tiles, marble worktops, a hinged door, a single sink and a freestanding vanity unit.
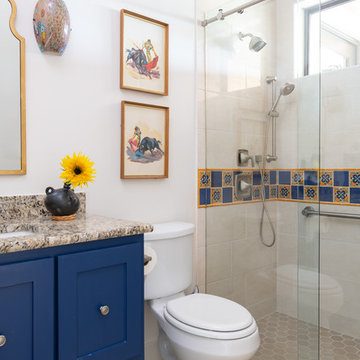
Contemporary Southwestern Bathroom featuring blue and gold, clay tile accents
Photography: Michael Hunter Photography
Medium sized family bathroom in Austin with freestanding cabinets, blue cabinets, an alcove shower, multi-coloured tiles, a submerged sink, granite worktops, a sliding door and beige worktops.
Medium sized family bathroom in Austin with freestanding cabinets, blue cabinets, an alcove shower, multi-coloured tiles, a submerged sink, granite worktops, a sliding door and beige worktops.
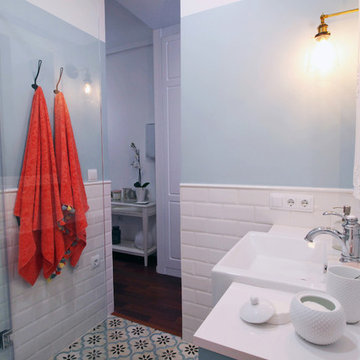
Photography & Design by Petite Harmonie.
Photo of a small shabby-chic style family bathroom in Valencia with blue cabinets, white tiles, metro tiles, blue walls and blue floors.
Photo of a small shabby-chic style family bathroom in Valencia with blue cabinets, white tiles, metro tiles, blue walls and blue floors.
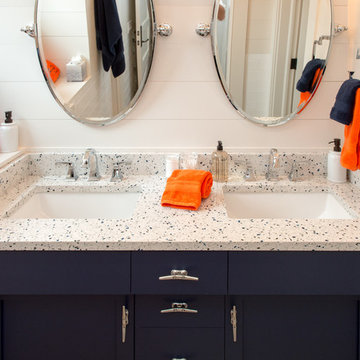
The upstairs bath room is designed for children in mind, hence the bright and colorful nautical look. Love this recycled glass product used for the countertops on the double vanity and square, undermount sinks. The countertop product is made with actual pieces of recycled glass - how cool is that? We can see chunks of blue recycled glass. The countertop product is called Curava and the color is Arctic. Following the nautical theme, notice boat cleats for cabinet pulls.
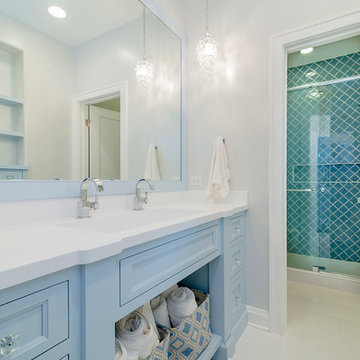
Medium sized eclectic family bathroom in Chicago with open cabinets, blue cabinets, an alcove shower, a two-piece toilet, white tiles, porcelain tiles, white walls, porcelain flooring, a trough sink and solid surface worktops.
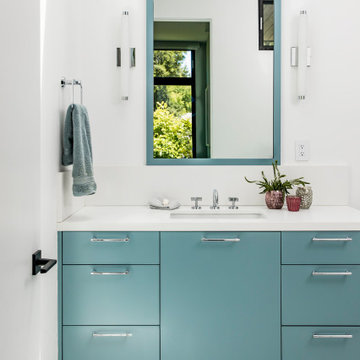
Photo of a large contemporary family bathroom in San Francisco with blue cabinets, white walls, a submerged sink, white worktops, an enclosed toilet, a single sink, a built in vanity unit, wallpapered walls, flat-panel cabinets, an alcove bath, a shower/bath combination, a one-piece toilet, white tiles, glass tiles, porcelain flooring, engineered stone worktops and a hinged door.
Family Bathroom with Blue Cabinets Ideas and Designs
10

 Shelves and shelving units, like ladder shelves, will give you extra space without taking up too much floor space. Also look for wire, wicker or fabric baskets, large and small, to store items under or next to the sink, or even on the wall.
Shelves and shelving units, like ladder shelves, will give you extra space without taking up too much floor space. Also look for wire, wicker or fabric baskets, large and small, to store items under or next to the sink, or even on the wall.  The sink, the mirror, shower and/or bath are the places where you might want the clearest and strongest light. You can use these if you want it to be bright and clear. Otherwise, you might want to look at some soft, ambient lighting in the form of chandeliers, short pendants or wall lamps. You could use accent lighting around your bath in the form to create a tranquil, spa feel, as well.
The sink, the mirror, shower and/or bath are the places where you might want the clearest and strongest light. You can use these if you want it to be bright and clear. Otherwise, you might want to look at some soft, ambient lighting in the form of chandeliers, short pendants or wall lamps. You could use accent lighting around your bath in the form to create a tranquil, spa feel, as well. 