Family Bathroom with Grey Worktops Ideas and Designs
Refine by:
Budget
Sort by:Popular Today
141 - 160 of 3,360 photos
Item 1 of 3
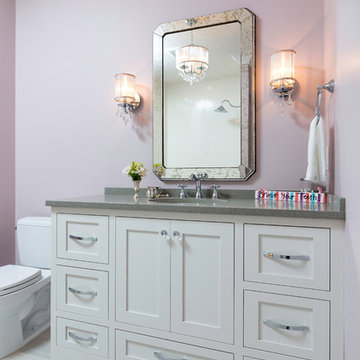
Greg Reigler
Classic family bathroom in Jacksonville with shaker cabinets, white cabinets, a two-piece toilet, pink walls and grey worktops.
Classic family bathroom in Jacksonville with shaker cabinets, white cabinets, a two-piece toilet, pink walls and grey worktops.
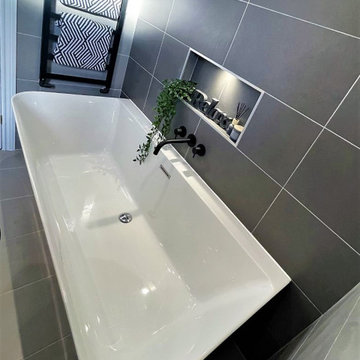
The D shaped bath was a superb choice in this bathroom. This bath with its thin outer is classy and sophisticated. D shaped baths have two curved edges. This shaped bath creates space with its shape and style. The wall mounted taps by JTP are the perfect partner to fill this bath for a luxurious soak after a long day! Having the niche above the bath is a lovely feature, allowing space for accessories and added light. Having the ladder radiator near the bath is great for having a nice warm towel ready for when you step out.
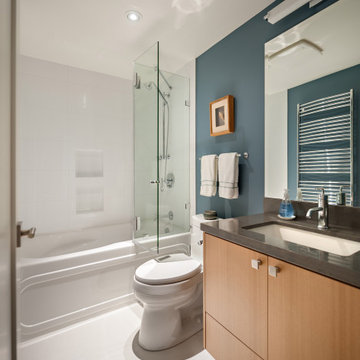
This is an example of a large contemporary family bathroom in Vancouver with flat-panel cabinets, medium wood cabinets, an alcove bath, a shower/bath combination, a two-piece toilet, white tiles, porcelain tiles, grey walls, porcelain flooring, a submerged sink, engineered stone worktops, white floors, a hinged door, grey worktops, a single sink and a floating vanity unit.
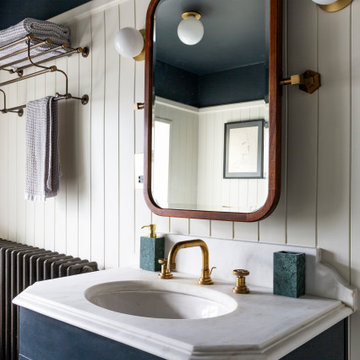
The family bathroom was reconfigured to feature a walk in shower with crittall shower screen and a cast iron freestanding bath. The wall are tongue and groove panels that create a relaxing and luxurious atmosphere with a dramatic black ceiling. The vanity unit is a reclaimed antique find with a marble top.
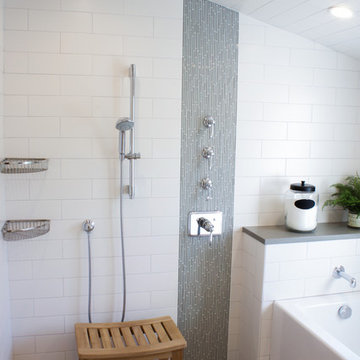
Space was borrowed from an adjoining room to create this unique shower room complete with a ceiling mount railhead, handheld shower head, and deep soaking tub which is accessed by a frosted glass barn door. The rest of this boys bathroom includes a separate water closet and vanity area with double sinks.
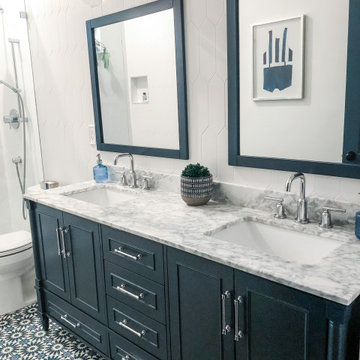
The inspiration from this bathroom came from a trip to Paris where they use the most beautiful cement tiles for a timeless unique design.
Inspiration for a medium sized retro family bathroom in Miami with freestanding cabinets, blue cabinets, a walk-in shower, a two-piece toilet, white tiles, porcelain tiles, white walls, cement flooring, a built-in sink, marble worktops, multi-coloured floors, an open shower, grey worktops, double sinks and a freestanding vanity unit.
Inspiration for a medium sized retro family bathroom in Miami with freestanding cabinets, blue cabinets, a walk-in shower, a two-piece toilet, white tiles, porcelain tiles, white walls, cement flooring, a built-in sink, marble worktops, multi-coloured floors, an open shower, grey worktops, double sinks and a freestanding vanity unit.
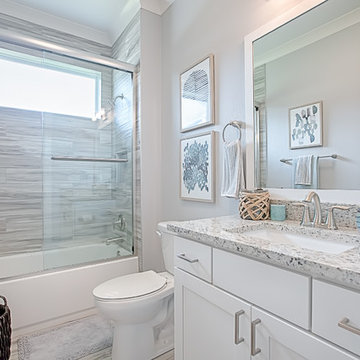
Inspiration for a contemporary family bathroom in Orlando with recessed-panel cabinets, white cabinets, a built-in bath, a shower/bath combination, a one-piece toilet, grey walls, a submerged sink, granite worktops, a sliding door and grey worktops.
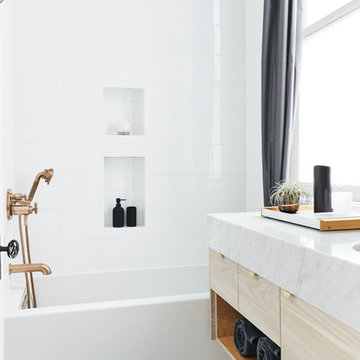
Colin Price Photography
This is an example of a small traditional family bathroom in San Francisco with flat-panel cabinets, light wood cabinets, an alcove bath, a wall mounted toilet, white tiles, porcelain tiles, white walls, marble flooring, a submerged sink, marble worktops, grey floors, a shower curtain and grey worktops.
This is an example of a small traditional family bathroom in San Francisco with flat-panel cabinets, light wood cabinets, an alcove bath, a wall mounted toilet, white tiles, porcelain tiles, white walls, marble flooring, a submerged sink, marble worktops, grey floors, a shower curtain and grey worktops.
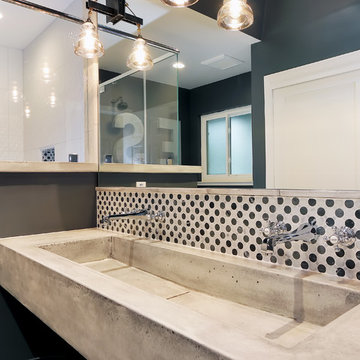
Trough concrete sink with marble backsplash and two faucets
This is an example of a medium sized industrial bathroom in San Francisco with an integrated sink, concrete worktops, an alcove bath, a shower/bath combination, a one-piece toilet, white tiles, stone tiles, grey walls, ceramic flooring, grey floors, a hinged door and grey worktops.
This is an example of a medium sized industrial bathroom in San Francisco with an integrated sink, concrete worktops, an alcove bath, a shower/bath combination, a one-piece toilet, white tiles, stone tiles, grey walls, ceramic flooring, grey floors, a hinged door and grey worktops.
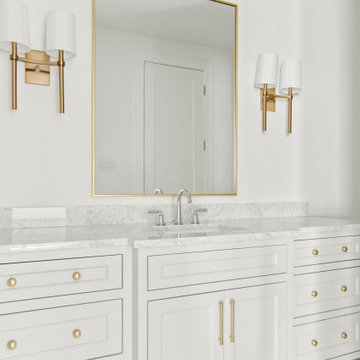
Classic, timeless, and ideally positioned on a picturesque street in the 4100 block, discover this dream home by Jessica Koltun Home. The blend of traditional architecture and contemporary finishes evokes warmth while understated elegance remains constant throughout this Midway Hollow masterpiece. Countless custom features and finishes include museum-quality walls, white oak beams, reeded cabinetry, stately millwork, and white oak wood floors with custom herringbone patterns. First-floor amenities include a barrel vault, a dedicated study, a formal and casual dining room, and a private primary suite adorned in Carrara marble that has direct access to the laundry room. The second features four bedrooms, three bathrooms, and an oversized game room that could also be used as a sixth bedroom. This is your opportunity to own a designer dream home.
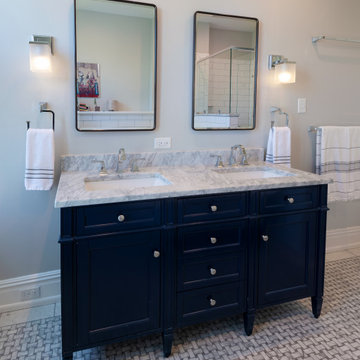
The James Martin Brittany vanity in Victory Blue has a custom carrara top and Delta faucets. Basketweave floor tiles with carrara border.
Inspiration for a medium sized classic family bathroom in Richmond with recessed-panel cabinets, blue cabinets, a claw-foot bath, a corner shower, a two-piece toilet, white tiles, ceramic tiles, grey walls, marble flooring, a submerged sink, marble worktops, grey floors, a hinged door, grey worktops, double sinks and a freestanding vanity unit.
Inspiration for a medium sized classic family bathroom in Richmond with recessed-panel cabinets, blue cabinets, a claw-foot bath, a corner shower, a two-piece toilet, white tiles, ceramic tiles, grey walls, marble flooring, a submerged sink, marble worktops, grey floors, a hinged door, grey worktops, double sinks and a freestanding vanity unit.
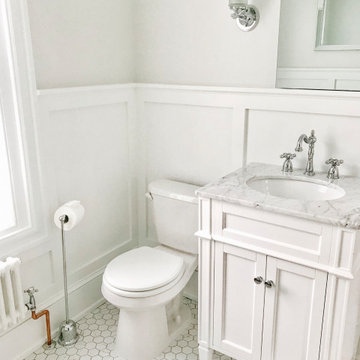
Girls Bathroom Renovation-Unfortunately this bathroom had to be completely gutted. You never know what surprises you will find behind the floors and walls of an 1890 Farmhouse. When choosing fixtures I am mindful of what makes sense in this space. All the while trying to bring it up to date so it’s not just beautiful but functional.
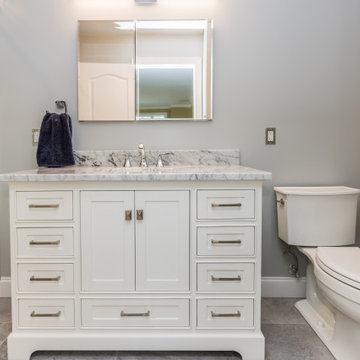
The hall bath of the Thornton Double Bath Remodel got a fresh look by removing and replacing everything without changing the layout.
The toilet was replaced with Asher two-piece comfort height toilet by Kohler
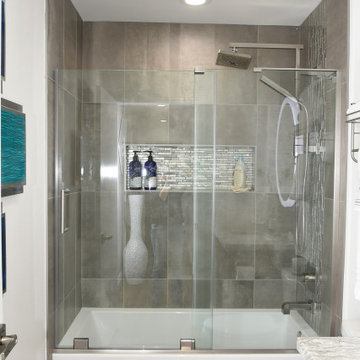
Photo of a medium sized modern family bathroom in Phoenix with recessed-panel cabinets, dark wood cabinets, an alcove bath, a shower/bath combination, a one-piece toilet, grey tiles, porcelain tiles, white walls, porcelain flooring, a submerged sink, granite worktops, multi-coloured floors, a hinged door, grey worktops, a wall niche, a single sink and a built in vanity unit.
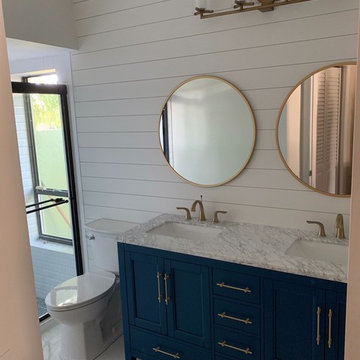
This is an example of a small vintage family bathroom in Other with shaker cabinets, blue cabinets, an alcove shower, a one-piece toilet, white tiles, metro tiles, white walls, porcelain flooring, a submerged sink, engineered stone worktops, white floors, a sliding door and grey worktops.
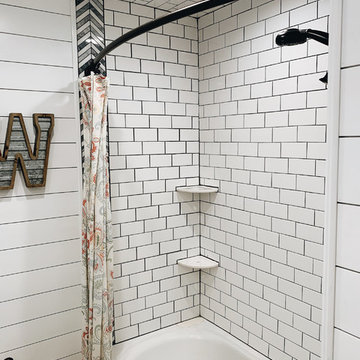
Casey suggested they do white subway tile to complete the look. The key to the Farmhouse subway tile is to restart the pattern every 4th row, not every 3rd, as most DYIers tend to do. The black grout also makes it perfectly pop. We LOVE the gray accent pieces to separate the white subway tile and white shiplap!
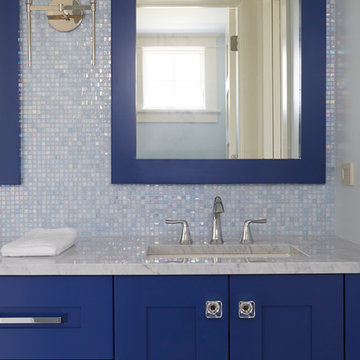
**Project Overview**
This new custom home is filled with personality and individual touches that make it true to the owners' vision. When creating the guest bath, they wanted to do something truly unique and a little bit whimsical. The result is a custom-designed furniture piece vanity in a custom royal blue finish, as well as matching mirror frames.
**What Makes This Project Unique?**
The clients had an image in their minds and were determined to find a place for it in their new custom home. Their love of bold blue and this unique style led to the creation of this one-of-a-kind piece. The room is bathed in natural light, and the use of light colors in the tile to complement the brilliant blue, help ensure that the space remains light, airy and welcoming.
**Design Challenges**
Because this furniture piece doesn't start with a standard vanity, our biggest challenge was simply determining what pieces we could draw upon from a semi-custom custom cabinet line.
Photo by MIke Kaskel

Kids bathroom remodel, wood cabinets and brass plumbing fixtures. Hexagonal tile on the floors and green tile in the shower. Quartzite countertops with mixing metals for hardware and fixtures, lighting and mirrors.
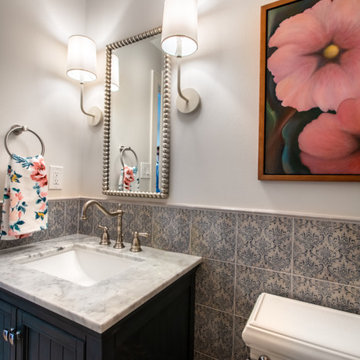
Check out this ADORABLE powder bath!
This is an example of a medium sized classic family bathroom in Houston with beaded cabinets, blue cabinets, a two-piece toilet, white tiles, ceramic tiles, blue walls, cement flooring, a built-in sink, engineered stone worktops, grey floors, an open shower, grey worktops, double sinks and a freestanding vanity unit.
This is an example of a medium sized classic family bathroom in Houston with beaded cabinets, blue cabinets, a two-piece toilet, white tiles, ceramic tiles, blue walls, cement flooring, a built-in sink, engineered stone worktops, grey floors, an open shower, grey worktops, double sinks and a freestanding vanity unit.
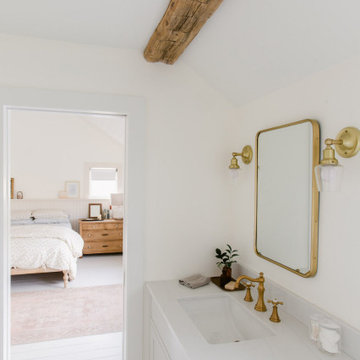
Photo of a large country family bathroom in Dallas with shaker cabinets, beige cabinets, a submerged bath, an alcove shower, white walls, porcelain flooring, a submerged sink, marble worktops, white floors, a hinged door, grey worktops, double sinks and a built in vanity unit.
Family Bathroom with Grey Worktops Ideas and Designs
8

 Shelves and shelving units, like ladder shelves, will give you extra space without taking up too much floor space. Also look for wire, wicker or fabric baskets, large and small, to store items under or next to the sink, or even on the wall.
Shelves and shelving units, like ladder shelves, will give you extra space without taking up too much floor space. Also look for wire, wicker or fabric baskets, large and small, to store items under or next to the sink, or even on the wall.  The sink, the mirror, shower and/or bath are the places where you might want the clearest and strongest light. You can use these if you want it to be bright and clear. Otherwise, you might want to look at some soft, ambient lighting in the form of chandeliers, short pendants or wall lamps. You could use accent lighting around your bath in the form to create a tranquil, spa feel, as well.
The sink, the mirror, shower and/or bath are the places where you might want the clearest and strongest light. You can use these if you want it to be bright and clear. Otherwise, you might want to look at some soft, ambient lighting in the form of chandeliers, short pendants or wall lamps. You could use accent lighting around your bath in the form to create a tranquil, spa feel, as well. 