Family Bathroom with Laminate Worktops Ideas and Designs
Refine by:
Budget
Sort by:Popular Today
101 - 120 of 1,317 photos
Item 1 of 3

Salle de bain des enfants, création d'un espace lange à droite en prolongation de la baignoire. Nous avons remplacé la douche par une baignoire car la salle de bain était très grande et le toilette existant n'était pas souhaité par les clients.
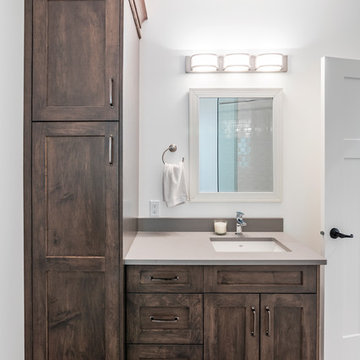
Guest bathroom with tile flooring, custom wood cabinetry, and corner bathtub. Photos by Brice Ferre
Design ideas for a medium sized classic family bathroom in Vancouver with shaker cabinets, medium wood cabinets, an alcove bath, an alcove shower, a two-piece toilet, grey tiles, ceramic tiles, grey walls, ceramic flooring, a submerged sink, laminate worktops, white floors, a shower curtain, grey worktops, a single sink and a freestanding vanity unit.
Design ideas for a medium sized classic family bathroom in Vancouver with shaker cabinets, medium wood cabinets, an alcove bath, an alcove shower, a two-piece toilet, grey tiles, ceramic tiles, grey walls, ceramic flooring, a submerged sink, laminate worktops, white floors, a shower curtain, grey worktops, a single sink and a freestanding vanity unit.
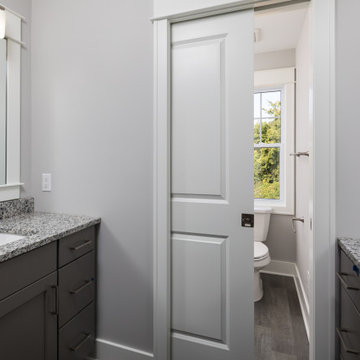
Inspiration for a small traditional family bathroom in Grand Rapids with recessed-panel cabinets, grey cabinets, an alcove bath, a shower/bath combination, a one-piece toilet, grey walls, laminate floors, a submerged sink, laminate worktops, grey floors, a shower curtain and multi-coloured worktops.
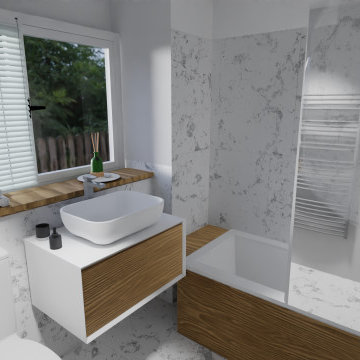
Big marble tiles with wooden bath panels and accents, transform the small bath giving it a much airier look
Photo of a small modern grey and brown family bathroom in London with flat-panel cabinets, brown cabinets, a built-in bath, a one-piece toilet, grey tiles, ceramic tiles, grey walls, ceramic flooring, a vessel sink, laminate worktops, grey floors, brown worktops, feature lighting, a single sink, a floating vanity unit and a drop ceiling.
Photo of a small modern grey and brown family bathroom in London with flat-panel cabinets, brown cabinets, a built-in bath, a one-piece toilet, grey tiles, ceramic tiles, grey walls, ceramic flooring, a vessel sink, laminate worktops, grey floors, brown worktops, feature lighting, a single sink, a floating vanity unit and a drop ceiling.
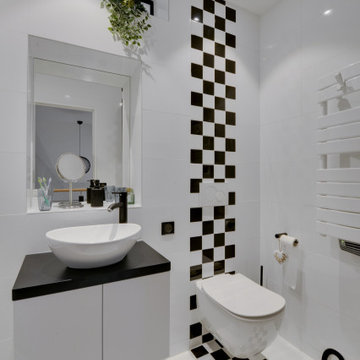
Photo of a medium sized modern family bathroom in Paris with flat-panel cabinets, white cabinets, white tiles, black tiles, black and white tiles, ceramic tiles, laminate worktops, black worktops, a submerged bath, a shower/bath combination, a wall mounted toilet, white walls, ceramic flooring, a built-in sink, white floors and a hinged door.
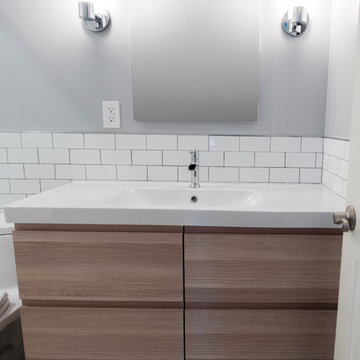
Design ideas for a small traditional family bathroom in DC Metro with flat-panel cabinets, medium wood cabinets, a corner shower, a one-piece toilet, white tiles, metro tiles, grey walls, mosaic tile flooring, a trough sink, laminate worktops, white floors and a sliding door.
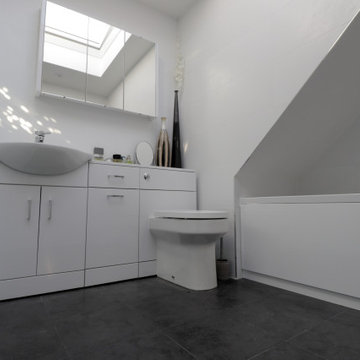
This is an example of a small modern family bathroom in Hertfordshire with flat-panel cabinets, white cabinets, a built-in bath, a built-in shower, a one-piece toilet, white tiles, porcelain tiles, a built-in sink, laminate worktops, an open shower and white worktops.
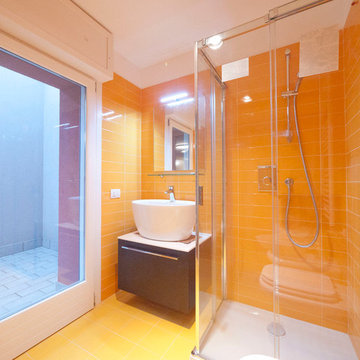
Liadesign - www.liadesign.it
Small modern family bathroom in Milan with a console sink, flat-panel cabinets, brown cabinets, laminate worktops, a corner shower, a two-piece toilet, porcelain tiles, yellow walls, porcelain flooring and orange tiles.
Small modern family bathroom in Milan with a console sink, flat-panel cabinets, brown cabinets, laminate worktops, a corner shower, a two-piece toilet, porcelain tiles, yellow walls, porcelain flooring and orange tiles.
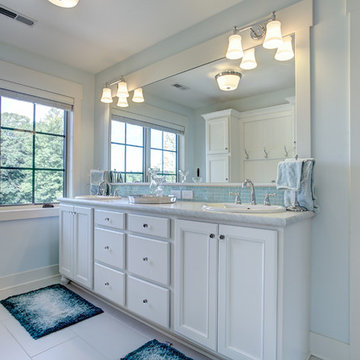
Design ideas for a small rustic family bathroom in Grand Rapids with recessed-panel cabinets, a shower/bath combination, a two-piece toilet, blue walls, ceramic flooring, a built-in sink, laminate worktops and brown floors.
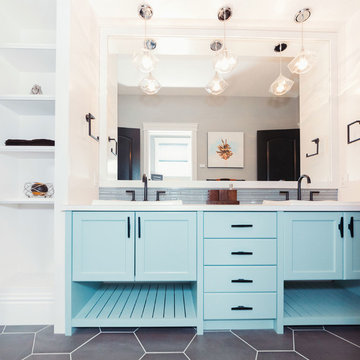
Stonebuilt was thrilled to build Grande Prairie's 2016 Rotary Dream Home. This home is an elegantly styled, fully developed bungalow featuring a barrel vaulted ceiling, stunning central staircase, grand master suite, and a sports lounge and bar downstairs - all built and finished with Stonerbuilt’s first class craftsmanship.
Chic Perspective Photography
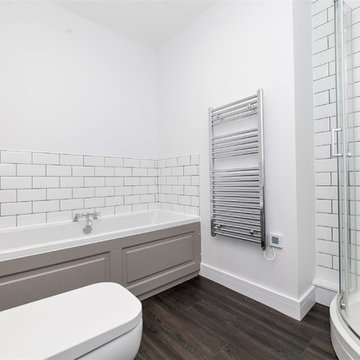
Photo of a small contemporary family bathroom in Other with shaker cabinets, beige cabinets, a built-in bath, a corner shower, a one-piece toilet, white tiles, ceramic tiles, grey walls, dark hardwood flooring, a built-in sink, laminate worktops, brown floors, a sliding door and beige worktops.
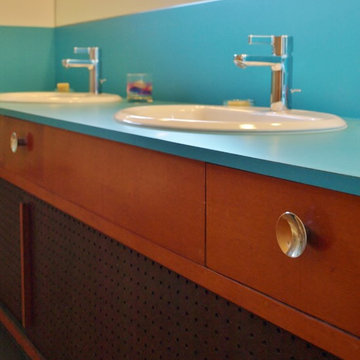
We preserved the original fir cabinets and knobs in the kids' bath, and used a bright laminate for the counter and backsplash.
Photo of a medium sized retro family bathroom in Seattle with recessed-panel cabinets, medium wood cabinets, an alcove bath, a shower/bath combination, a two-piece toilet, grey tiles, glass tiles, white walls, ceramic flooring, a built-in sink and laminate worktops.
Photo of a medium sized retro family bathroom in Seattle with recessed-panel cabinets, medium wood cabinets, an alcove bath, a shower/bath combination, a two-piece toilet, grey tiles, glass tiles, white walls, ceramic flooring, a built-in sink and laminate worktops.
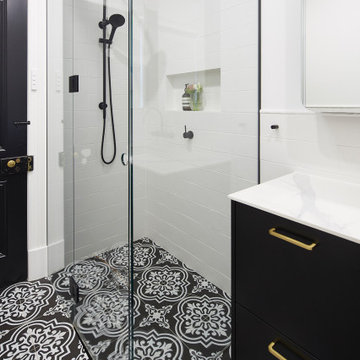
In this space the classical elements were acknowledged through the use of classic handles, white subway tiles on the walls and black patterned tiles to the floor.
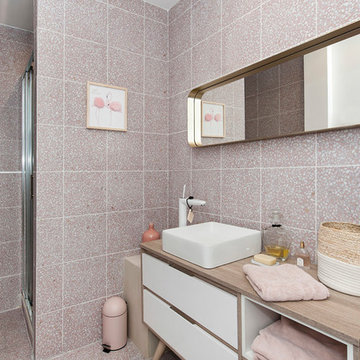
Suite à une nouvelle acquisition cette ancien duplex a été transformé en triplex. Un étage pièce de vie, un étage pour les enfants pré ado et un étage pour les parents. Nous avons travaillé les volumes, la clarté, un look à la fois chaleureux et épuré
Voici la salle de bain des enfants
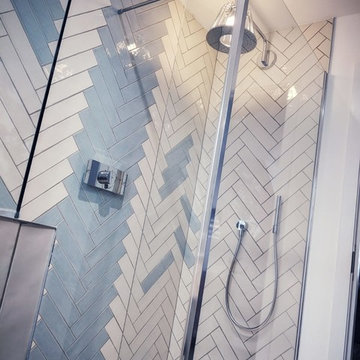
Modern Herringbone tiled shower room complete with walk in shower, bespoke vanity unit and Karndean flooring.
Photo of a medium sized modern family bathroom in Other with freestanding cabinets, light wood cabinets, a walk-in shower, a one-piece toilet, white tiles, ceramic tiles, white walls, laminate floors, a vessel sink, laminate worktops and an open shower.
Photo of a medium sized modern family bathroom in Other with freestanding cabinets, light wood cabinets, a walk-in shower, a one-piece toilet, white tiles, ceramic tiles, white walls, laminate floors, a vessel sink, laminate worktops and an open shower.
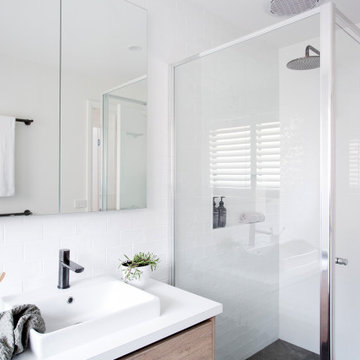
Updated bathroom with enlarged shower and in-situ tiled base, gunmetal coloured tapware and towel rails, shower niche, plantation shutters, timber look vanity and mirror vanity storage
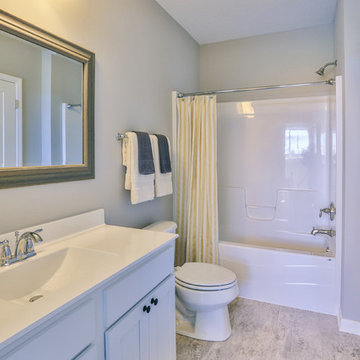
Design ideas for a medium sized contemporary family bathroom in Minneapolis with a built-in sink, flat-panel cabinets, white cabinets, laminate worktops, a built-in bath, a shower/bath combination, a one-piece toilet, grey walls and porcelain flooring.
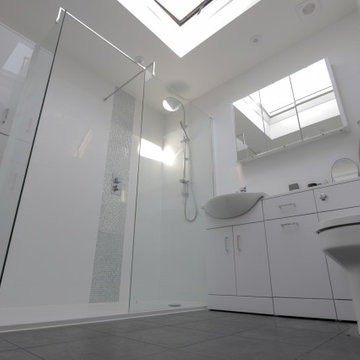
Design ideas for a small modern family bathroom in Hertfordshire with flat-panel cabinets, white cabinets, a built-in bath, a built-in shower, a one-piece toilet, white tiles, porcelain tiles, a built-in sink, laminate worktops, an open shower and white worktops.
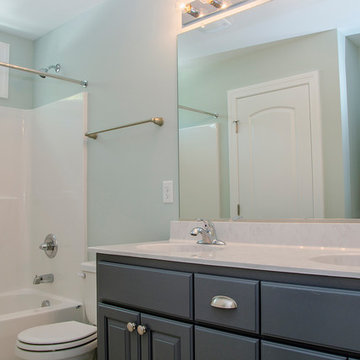
Compact master bathroom with a single vanity. The vanity features blue cabinets
This is an example of a small country family bathroom in Richmond with raised-panel cabinets, blue cabinets, a one-piece toilet, blue walls, laminate floors, an integrated sink, laminate worktops, beige floors, a shower curtain, white worktops, an alcove bath and a shower/bath combination.
This is an example of a small country family bathroom in Richmond with raised-panel cabinets, blue cabinets, a one-piece toilet, blue walls, laminate floors, an integrated sink, laminate worktops, beige floors, a shower curtain, white worktops, an alcove bath and a shower/bath combination.
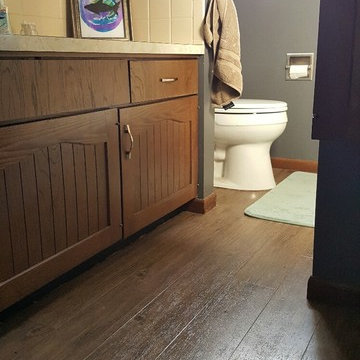
The color of the floor has a great blend between the richness of the brown and the coolness of the gray. The tile is next!
Design ideas for a small farmhouse family bathroom in Other with recessed-panel cabinets, brown cabinets, a built-in bath, a two-piece toilet, yellow tiles, ceramic tiles, grey walls, vinyl flooring, a built-in sink and laminate worktops.
Design ideas for a small farmhouse family bathroom in Other with recessed-panel cabinets, brown cabinets, a built-in bath, a two-piece toilet, yellow tiles, ceramic tiles, grey walls, vinyl flooring, a built-in sink and laminate worktops.
Family Bathroom with Laminate Worktops Ideas and Designs
6

 Shelves and shelving units, like ladder shelves, will give you extra space without taking up too much floor space. Also look for wire, wicker or fabric baskets, large and small, to store items under or next to the sink, or even on the wall.
Shelves and shelving units, like ladder shelves, will give you extra space without taking up too much floor space. Also look for wire, wicker or fabric baskets, large and small, to store items under or next to the sink, or even on the wall.  The sink, the mirror, shower and/or bath are the places where you might want the clearest and strongest light. You can use these if you want it to be bright and clear. Otherwise, you might want to look at some soft, ambient lighting in the form of chandeliers, short pendants or wall lamps. You could use accent lighting around your bath in the form to create a tranquil, spa feel, as well.
The sink, the mirror, shower and/or bath are the places where you might want the clearest and strongest light. You can use these if you want it to be bright and clear. Otherwise, you might want to look at some soft, ambient lighting in the form of chandeliers, short pendants or wall lamps. You could use accent lighting around your bath in the form to create a tranquil, spa feel, as well. 