Family Bathroom with Lino Flooring Ideas and Designs
Refine by:
Budget
Sort by:Popular Today
21 - 40 of 293 photos
Item 1 of 3

The owners of this home came to us with a plan to build a new high-performance home that physically and aesthetically fit on an infill lot in an old well-established neighborhood in Bellingham. The Craftsman exterior detailing, Scandinavian exterior color palette, and timber details help it blend into the older neighborhood. At the same time the clean modern interior allowed their artistic details and displayed artwork take center stage.
We started working with the owners and the design team in the later stages of design, sharing our expertise with high-performance building strategies, custom timber details, and construction cost planning. Our team then seamlessly rolled into the construction phase of the project, working with the owners and Michelle, the interior designer until the home was complete.
The owners can hardly believe the way it all came together to create a bright, comfortable, and friendly space that highlights their applied details and favorite pieces of art.
Photography by Radley Muller Photography
Design by Deborah Todd Building Design Services
Interior Design by Spiral Studios
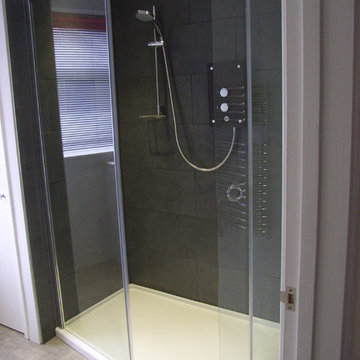
Large quadrant shower with electric unit (no gas in block). Grey porcelain tiles
Style Within
Design ideas for a small contemporary family bathroom in Other with a corner shower, grey tiles, porcelain tiles, grey walls and lino flooring.
Design ideas for a small contemporary family bathroom in Other with a corner shower, grey tiles, porcelain tiles, grey walls and lino flooring.
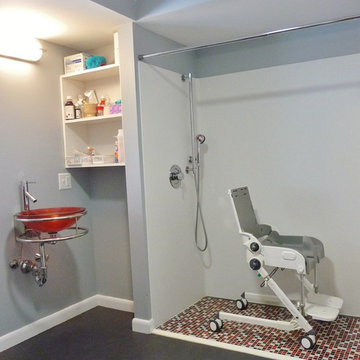
A fun contemporary bath for a teen girl with physical disabilites shows off a love of color with a contemporary flair. Eye cathing mosaic tile make the roll-in shower fun while the red wall mounted sink is not only functional it is the focal point in the room.
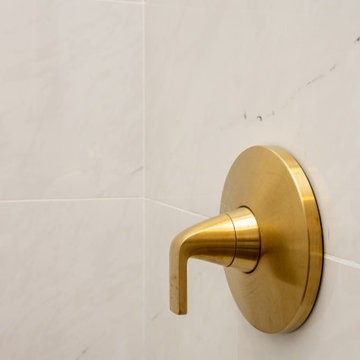
This is an example of a medium sized contemporary family bathroom in San Diego with shaker cabinets, grey cabinets, a walk-in shower, a one-piece toilet, white tiles, porcelain tiles, white walls, lino flooring, a submerged sink, engineered stone worktops, brown floors, a hinged door, white worktops, a wall niche, a single sink and a built in vanity unit.
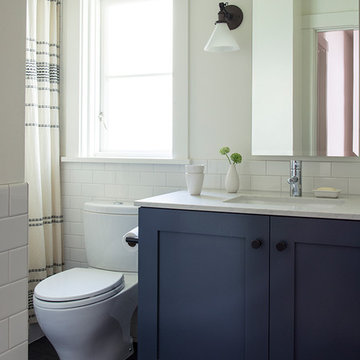
Andy Beers
Photo of a medium sized classic family bathroom in Seattle with shaker cabinets, blue cabinets, an alcove bath, a two-piece toilet, ceramic tiles, white walls, lino flooring, a submerged sink, engineered stone worktops, black floors, a shower curtain, white worktops and white tiles.
Photo of a medium sized classic family bathroom in Seattle with shaker cabinets, blue cabinets, an alcove bath, a two-piece toilet, ceramic tiles, white walls, lino flooring, a submerged sink, engineered stone worktops, black floors, a shower curtain, white worktops and white tiles.
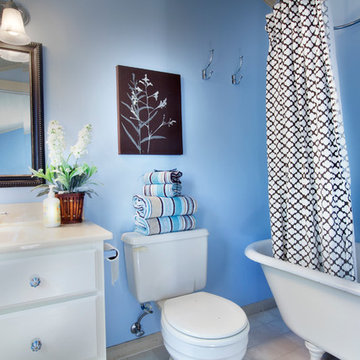
Stacey Harrison
Design ideas for a medium sized modern family bathroom in San Francisco with raised-panel cabinets, white cabinets, laminate worktops, an integrated sink, a claw-foot bath, beige tiles, blue walls and lino flooring.
Design ideas for a medium sized modern family bathroom in San Francisco with raised-panel cabinets, white cabinets, laminate worktops, an integrated sink, a claw-foot bath, beige tiles, blue walls and lino flooring.
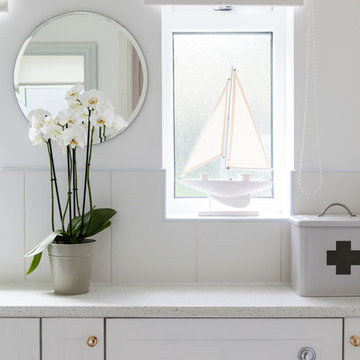
Small beach style family bathroom in London with recessed-panel cabinets, white cabinets, a corner shower, a one-piece toilet, white tiles, ceramic tiles, white walls, lino flooring, a built-in sink and laminate worktops.
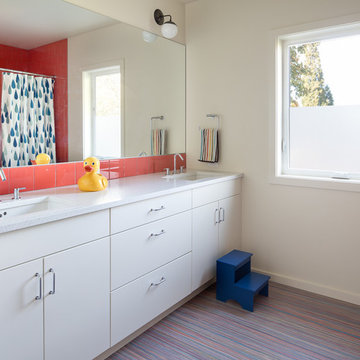
This kids' bathrooms is budget and bright. Coral tile at the shower and sink adds a splash of cheer. A striped crayon pattern in the Marmoleum floor celebrates drawing on the floors!
Photo: Laurie Black
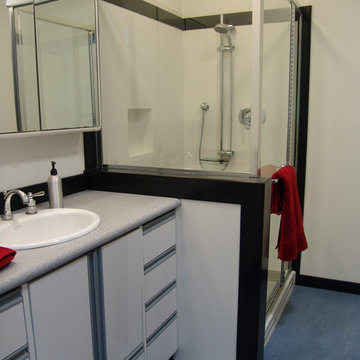
A boy's bath in a Jack & Jill design for a boy and a girl. The shower surround and vanity top are solid surface. The flooring is Marmoleum. Shower pan; Jacuzzi Shower fixtures: Grohe. Sink: Kohler. Faucet: Moen. Cabinetry: Strasser Woodenworks.
©WestSound Home & Garden Magazine
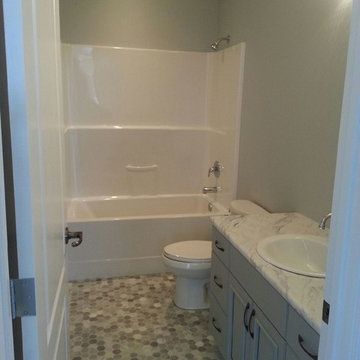
Inspiration for a small traditional family bathroom in Calgary with raised-panel cabinets, grey cabinets, grey walls, lino flooring, laminate worktops, an alcove bath, a shower/bath combination and a shower curtain.
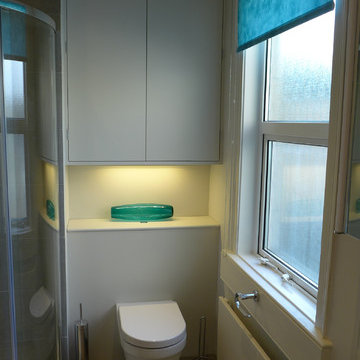
Wall hung toilet mounted on concealed frame with matching cupboard above. Vinyl floor tiles over electric heating mat.
Style Within
Design ideas for a medium sized contemporary family bathroom in Other with flat-panel cabinets, grey cabinets, wooden worktops, a wall mounted toilet, grey walls and lino flooring.
Design ideas for a medium sized contemporary family bathroom in Other with flat-panel cabinets, grey cabinets, wooden worktops, a wall mounted toilet, grey walls and lino flooring.
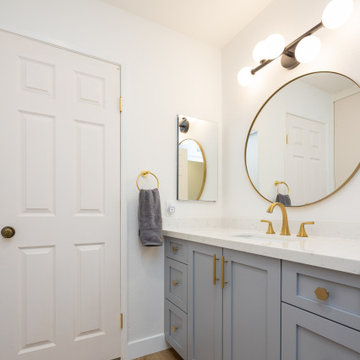
Design ideas for a medium sized contemporary family bathroom in San Diego with shaker cabinets, grey cabinets, a walk-in shower, a one-piece toilet, white tiles, porcelain tiles, white walls, lino flooring, a submerged sink, engineered stone worktops, brown floors, a hinged door, white worktops, a wall niche, a single sink and a built in vanity unit.
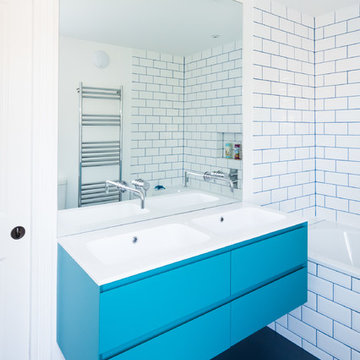
This is an example of a large modern family bathroom in London with flat-panel cabinets, blue cabinets, a built-in bath, a walk-in shower, a wall mounted toilet, white tiles, porcelain tiles, white walls, lino flooring, an integrated sink, quartz worktops, blue floors, a sliding door and white worktops.
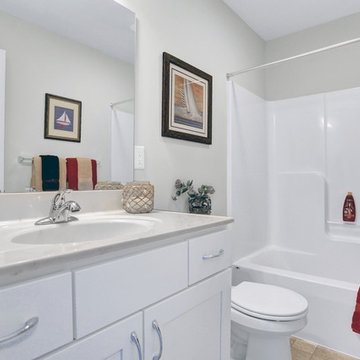
This spacious 2-story home with welcoming front porch includes a 3-car Garage with a mudroom entry complete with built-in lockers. Upon entering the home, the Foyer is flanked by the Living Room to the right and, to the left, a formal Dining Room with tray ceiling and craftsman style wainscoting and chair rail. The dramatic 2-story Foyer opens to Great Room with cozy gas fireplace featuring floor to ceiling stone surround. The Great Room opens to the Breakfast Area and Kitchen featuring stainless steel appliances, attractive cabinetry, and granite countertops with tile backsplash. Sliding glass doors off of the Kitchen and Breakfast Area provide access to the backyard patio. Also on the 1st floor is a convenient Study with coffered ceiling. The 2nd floor boasts all 4 bedrooms, 3 full bathrooms, a laundry room, and a large Rec Room. The Owner's Suite with elegant tray ceiling and expansive closet includes a private bathroom with tile shower and whirlpool tub.
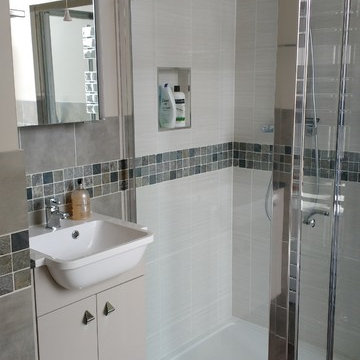
Here is a recently refurbished bathroom where we designed the layout to make the best use of the small space.
#bathroom #qualityfirst #design #refurb #jasbuildingservices
Photo by: JAS Building Services
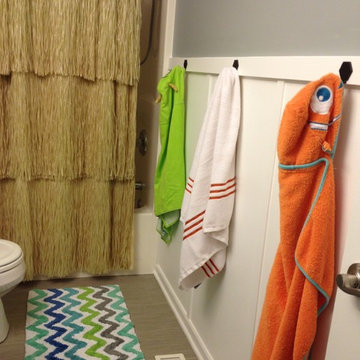
Erinteriors
Inspiration for a small coastal family bathroom in Cleveland with recessed-panel cabinets, black cabinets, an alcove bath, a shower/bath combination, a two-piece toilet, grey walls, lino flooring, laminate worktops and a built-in sink.
Inspiration for a small coastal family bathroom in Cleveland with recessed-panel cabinets, black cabinets, an alcove bath, a shower/bath combination, a two-piece toilet, grey walls, lino flooring, laminate worktops and a built-in sink.
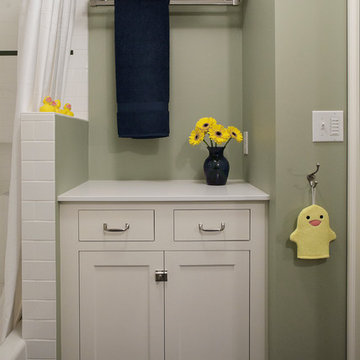
Photo: Eckert & Eckert Photography
This is an example of a small classic family bathroom in Portland with shaker cabinets, white cabinets, a built-in bath, a shower/bath combination, white tiles, metro tiles, green walls, lino flooring and engineered stone worktops.
This is an example of a small classic family bathroom in Portland with shaker cabinets, white cabinets, a built-in bath, a shower/bath combination, white tiles, metro tiles, green walls, lino flooring and engineered stone worktops.
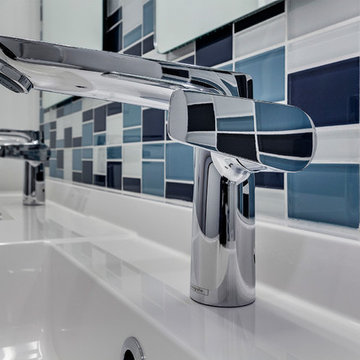
Double vanity with white quartz countertop, chrome single handle faucets and blue and white glass mosaic backsplash.
Design ideas for a small modern family bathroom in Portland with flat-panel cabinets, white cabinets, a shower/bath combination, blue tiles, mosaic tiles, white walls, lino flooring, an integrated sink, blue floors, a shower curtain, white worktops and engineered stone worktops.
Design ideas for a small modern family bathroom in Portland with flat-panel cabinets, white cabinets, a shower/bath combination, blue tiles, mosaic tiles, white walls, lino flooring, an integrated sink, blue floors, a shower curtain, white worktops and engineered stone worktops.
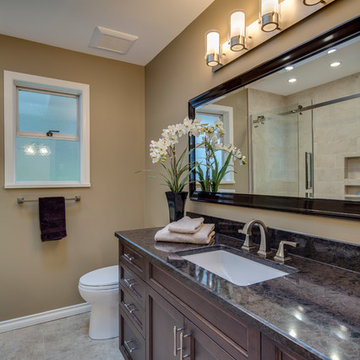
This is an example of a medium sized contemporary family bathroom in Vancouver with recessed-panel cabinets, dark wood cabinets, an alcove shower, a one-piece toilet, beige tiles, stone tiles, brown walls, lino flooring, a submerged sink and granite worktops.
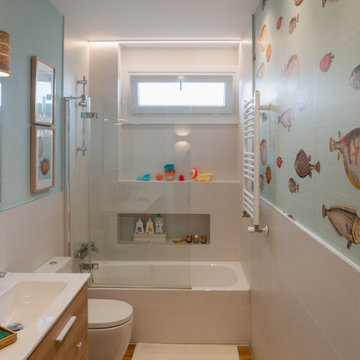
Photo of a large modern family bathroom in Other with freestanding cabinets, white cabinets, lino flooring, a submerged sink, brown floors and double sinks.
Family Bathroom with Lino Flooring Ideas and Designs
2

 Shelves and shelving units, like ladder shelves, will give you extra space without taking up too much floor space. Also look for wire, wicker or fabric baskets, large and small, to store items under or next to the sink, or even on the wall.
Shelves and shelving units, like ladder shelves, will give you extra space without taking up too much floor space. Also look for wire, wicker or fabric baskets, large and small, to store items under or next to the sink, or even on the wall.  The sink, the mirror, shower and/or bath are the places where you might want the clearest and strongest light. You can use these if you want it to be bright and clear. Otherwise, you might want to look at some soft, ambient lighting in the form of chandeliers, short pendants or wall lamps. You could use accent lighting around your bath in the form to create a tranquil, spa feel, as well.
The sink, the mirror, shower and/or bath are the places where you might want the clearest and strongest light. You can use these if you want it to be bright and clear. Otherwise, you might want to look at some soft, ambient lighting in the form of chandeliers, short pendants or wall lamps. You could use accent lighting around your bath in the form to create a tranquil, spa feel, as well. 