Family Bathroom with Lino Flooring Ideas and Designs
Refine by:
Budget
Sort by:Popular Today
61 - 80 of 293 photos
Item 1 of 3
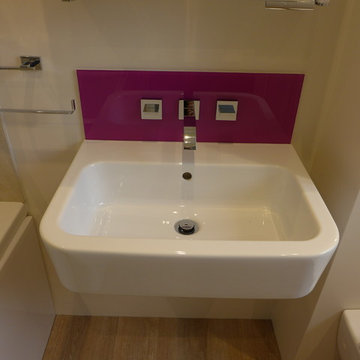
Contemporary small bathroom with wall-hung basin and wall mounted taps through a purple glass splashback.
Style Within
Small contemporary family bathroom in Other with lino flooring, flat-panel cabinets, grey cabinets, a wall mounted toilet, grey walls and wooden worktops.
Small contemporary family bathroom in Other with lino flooring, flat-panel cabinets, grey cabinets, a wall mounted toilet, grey walls and wooden worktops.
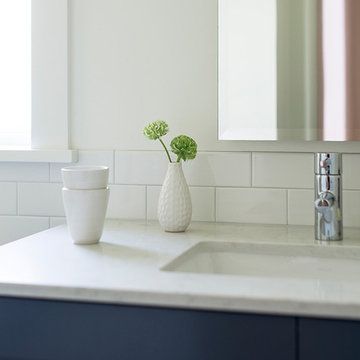
Andy Beers
Medium sized scandinavian family bathroom in Seattle with shaker cabinets, blue cabinets, an alcove bath, a two-piece toilet, ceramic tiles, white walls, lino flooring, a submerged sink, engineered stone worktops, black floors, a shower curtain, white worktops and white tiles.
Medium sized scandinavian family bathroom in Seattle with shaker cabinets, blue cabinets, an alcove bath, a two-piece toilet, ceramic tiles, white walls, lino flooring, a submerged sink, engineered stone worktops, black floors, a shower curtain, white worktops and white tiles.
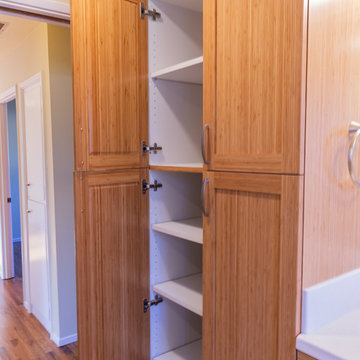
We were hired to combine the main hall bath and a 1/2 bath of the master bedroom. The main bathroom was partially gutted when we started the design project as a severe water event had occurred. The client wanted an economical, but modern looking remodel that would be appealing to buyers in the future when she needed to sell and move to a retirement community as she currently lived alone.
The new tub/shower is in the location of the original 1/2 bath. Our homeowner wanted an easy to clean. but modern looking shower and vanity. Lanmark by Lane Marble was chosen as it has no grout and is a seamless product similar to Corian. We created 2 niches in the shower to store bottles to keep them off the tub deck and prevent them from slipping into the shower. An American Standard Princeton bathtub was chosen, so when the client eventually left her home, her home would be appealing to families with small children. For the vanity the same Lanmark color was chosen with 2 integrated sinks for easy cleaning.
Delta and Moen faucets, showerheads, and accessories were mix and matched to update the bathroom. Vinyl flooring was also chosen for its ease of cleaning and care.
Bamboo cabinetry was added to provide a modern,, timeless, and warm wood tone to the space. In this small home, storage is badly needed so I created a large linen cabinet with a pull-out shelf on the lower shelf for easier access for that shelf.
The original 1/2 bath window in the new tub/shower area was replaced with a new vinyl window and wrapped with Lanmark to provide a watertight system.
To give plenty of lighting at the vanity, George Kovacs LED lights fixtures were installed over each sink. This bathroom is now a light and bright space that will be functional and beautiful for years to come.
This project was designed for and completed by Corvallis Custom Kitchens and Baths.
Photos by: H. Needham
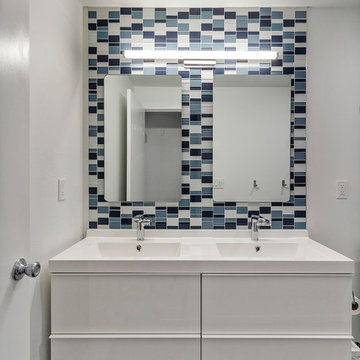
Gloss white double vanity with full height blue and white glass mosaic tile backsplash and blue marmoluem floor.
This is an example of a small modern family bathroom in Portland with flat-panel cabinets, white cabinets, a shower/bath combination, mosaic tiles, an integrated sink, a shower curtain, white worktops, blue tiles, white walls, lino flooring, blue floors and engineered stone worktops.
This is an example of a small modern family bathroom in Portland with flat-panel cabinets, white cabinets, a shower/bath combination, mosaic tiles, an integrated sink, a shower curtain, white worktops, blue tiles, white walls, lino flooring, blue floors and engineered stone worktops.
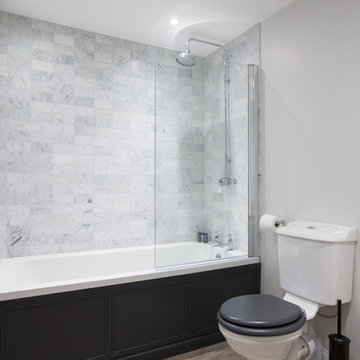
Nick Wilcox Brown
Photo of a large scandi family bathroom in Wiltshire with shaker cabinets, black cabinets, a built-in bath, a shower/bath combination, a two-piece toilet, grey tiles, marble tiles, grey walls, lino flooring and a console sink.
Photo of a large scandi family bathroom in Wiltshire with shaker cabinets, black cabinets, a built-in bath, a shower/bath combination, a two-piece toilet, grey tiles, marble tiles, grey walls, lino flooring and a console sink.
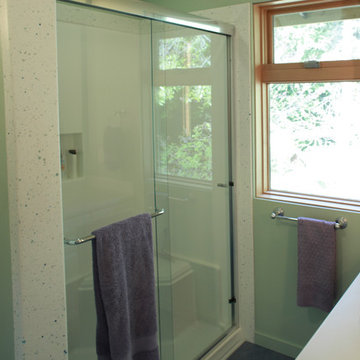
The girl's shower is finished with a solid surface surround with integral shampoo niche. Shower base has integral seat (Kohler). Framed shower glass with sliding door.
©William Thompson
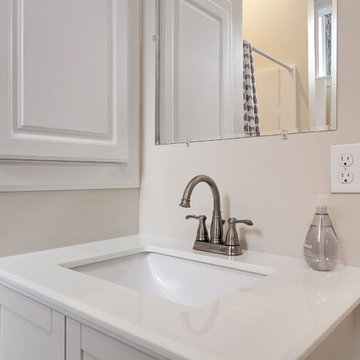
Design ideas for a small contemporary family bathroom in Portland with shaker cabinets, white cabinets, an alcove shower, a two-piece toilet, beige tiles, beige walls, lino flooring, a submerged sink, engineered stone worktops, grey floors and a shower curtain.
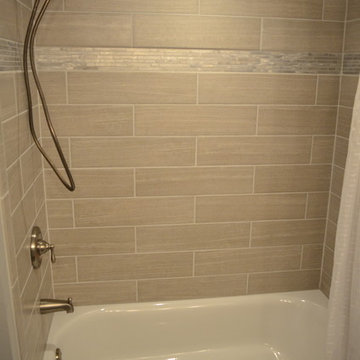
Medium sized modern family bathroom in Philadelphia with a submerged sink, raised-panel cabinets, white cabinets, granite worktops, an alcove bath, a shower/bath combination, a two-piece toilet, beige tiles, porcelain tiles, grey walls and lino flooring.
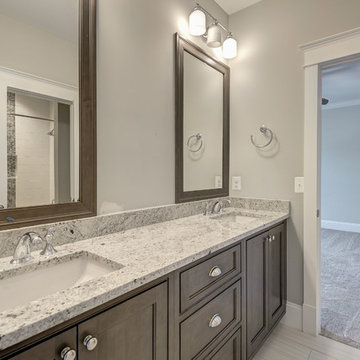
Design ideas for a large modern family bathroom in DC Metro with flat-panel cabinets, dark wood cabinets, a one-piece toilet, grey walls, lino flooring, an integrated sink and granite worktops.
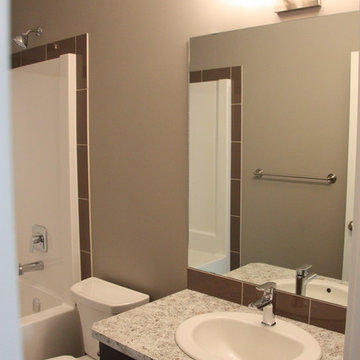
Krest Homes
This is an example of a small traditional family bathroom in Calgary with a built-in sink, flat-panel cabinets, brown cabinets, laminate worktops, a built-in bath, a shower/bath combination, a one-piece toilet, brown tiles, ceramic tiles, grey walls and lino flooring.
This is an example of a small traditional family bathroom in Calgary with a built-in sink, flat-panel cabinets, brown cabinets, laminate worktops, a built-in bath, a shower/bath combination, a one-piece toilet, brown tiles, ceramic tiles, grey walls and lino flooring.
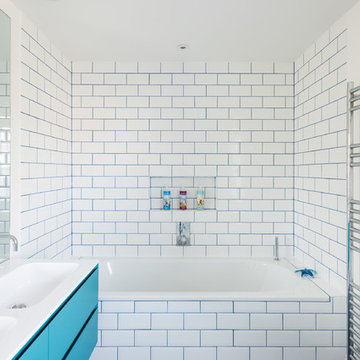
Large modern family bathroom in London with flat-panel cabinets, blue cabinets, a built-in bath, a walk-in shower, a wall mounted toilet, white tiles, porcelain tiles, white walls, lino flooring, an integrated sink, quartz worktops, blue floors, a sliding door and white worktops.
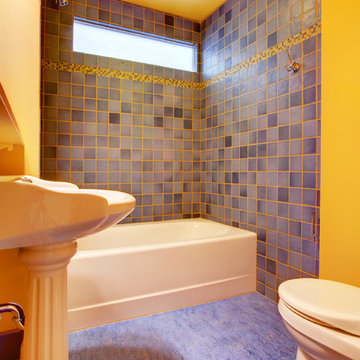
Design ideas for a classic family bathroom in Seattle with a pedestal sink, an alcove bath, a shower/bath combination, a two-piece toilet, blue tiles, ceramic tiles, yellow walls and lino flooring.
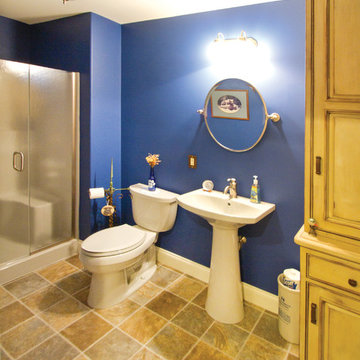
Beautiful Bathroom in this custom home
Medium sized classic family bathroom in Philadelphia with a pedestal sink, recessed-panel cabinets, blue walls, lino flooring, distressed cabinets, an alcove shower and a two-piece toilet.
Medium sized classic family bathroom in Philadelphia with a pedestal sink, recessed-panel cabinets, blue walls, lino flooring, distressed cabinets, an alcove shower and a two-piece toilet.
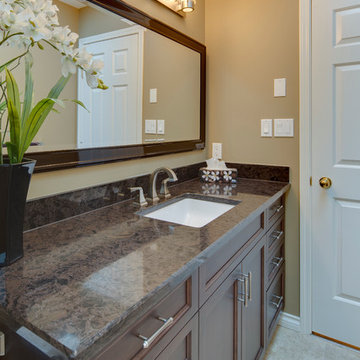
This is an example of a medium sized contemporary family bathroom in Vancouver with recessed-panel cabinets, dark wood cabinets, an alcove shower, a one-piece toilet, beige tiles, stone tiles, brown walls, lino flooring, a submerged sink and granite worktops.
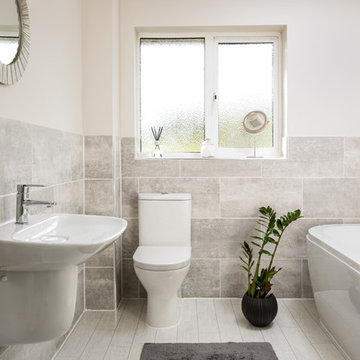
Rob Crawshaw
This is an example of a small contemporary family bathroom in Other with a freestanding bath, a built-in shower, a one-piece toilet, grey tiles, stone tiles, white walls, lino flooring and a wall-mounted sink.
This is an example of a small contemporary family bathroom in Other with a freestanding bath, a built-in shower, a one-piece toilet, grey tiles, stone tiles, white walls, lino flooring and a wall-mounted sink.
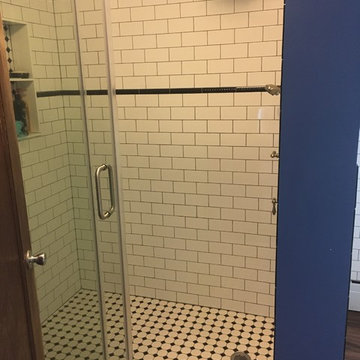
A simple update for a classic Buffalo Bathroom! Featuring warm vinyl floors and a cute pedestal sink. This black and white tile look updates the shower as well as a half wall around the bathroom. Having that black bullnose tile really accents the tile work and creates a border for the different colors in the bathroom. This classic shower setup will never go out of style!
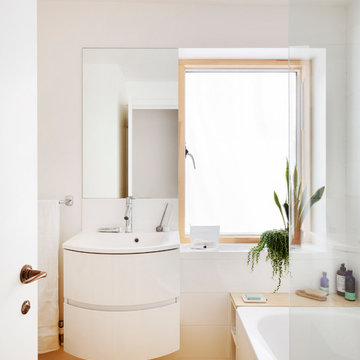
Rory Gardiner
Small scandinavian family bathroom in London with flat-panel cabinets, white cabinets, a built-in bath, a shower/bath combination, a wall mounted toilet, white tiles, porcelain tiles, white walls, lino flooring, a console sink, yellow floors, a hinged door and white worktops.
Small scandinavian family bathroom in London with flat-panel cabinets, white cabinets, a built-in bath, a shower/bath combination, a wall mounted toilet, white tiles, porcelain tiles, white walls, lino flooring, a console sink, yellow floors, a hinged door and white worktops.
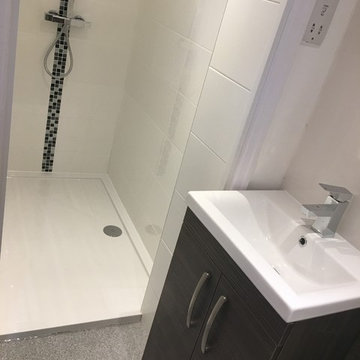
Design ideas for a contemporary family bathroom in Other with glass-front cabinets, white cabinets, a built-in bath, a walk-in shower, a wall mounted toilet, white tiles, marble tiles, white walls, lino flooring, a wall-mounted sink, tiled worktops, brown floors and an open shower.
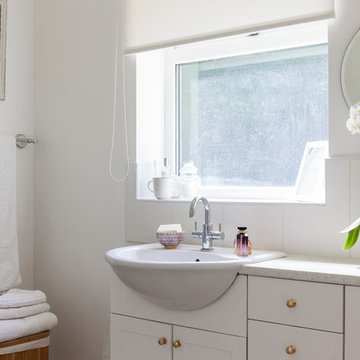
Design ideas for a small coastal family bathroom in London with recessed-panel cabinets, white cabinets, a corner shower, a one-piece toilet, white tiles, ceramic tiles, white walls, lino flooring, a built-in sink and laminate worktops.
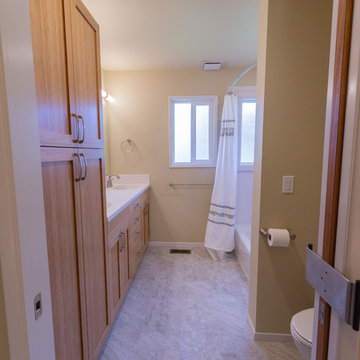
We were hired to combine the main hall bath and a 1/2 bath of the master bedroom. The main bathroom was partially gutted when we started the design project as a severe water event had occurred. The client wanted an economical, but modern looking remodel that would be appealing to buyers in the future when she needed to sell and move to a retirement community as she currently lived alone.
The new tub/shower is in the location of the original 1/2 bath. Our homeowner wanted an easy to clean. but modern looking shower and vanity. Lanmark by Lane Marble was chosen as it has no grout and is a seamless product similar to Corian. We created 2 niches in the shower to store bottles to keep them off the tub deck and prevent them from slipping into the shower. An American Standard Princeton bathtub was chosen, so when the client eventually left her home, her home would be appealing to families with small children. For the vanity the same Lanmark color was chosen with 2 integrated sinks for easy cleaning.
Delta and Moen faucets, showerheads, and accessories were mix and matched to update the bathroom. Vinyl flooring was also chosen for its ease of cleaning and care.
Bamboo cabinetry was added to provide a modern,, timeless, and warm wood tone to the space. In this small home, storage is badly needed so I created a large linen cabinet with a pull-out shelf on the lower shelf for easier access for that shelf.
The original 1/2 bath window in the new tub/shower area was replaced with a new vinyl window and wrapped with Lanmark to provide a watertight system.
To give plenty of lighting at the vanity, George Kovacs LED lights fixtures were installed over each sink. This bathroom is now a light and bright space that will be functional and beautiful for years to come.
This project was designed for and completed by Corvallis Custom Kitchens and Baths.
Photos by: H. Needham
Family Bathroom with Lino Flooring Ideas and Designs
4

 Shelves and shelving units, like ladder shelves, will give you extra space without taking up too much floor space. Also look for wire, wicker or fabric baskets, large and small, to store items under or next to the sink, or even on the wall.
Shelves and shelving units, like ladder shelves, will give you extra space without taking up too much floor space. Also look for wire, wicker or fabric baskets, large and small, to store items under or next to the sink, or even on the wall.  The sink, the mirror, shower and/or bath are the places where you might want the clearest and strongest light. You can use these if you want it to be bright and clear. Otherwise, you might want to look at some soft, ambient lighting in the form of chandeliers, short pendants or wall lamps. You could use accent lighting around your bath in the form to create a tranquil, spa feel, as well.
The sink, the mirror, shower and/or bath are the places where you might want the clearest and strongest light. You can use these if you want it to be bright and clear. Otherwise, you might want to look at some soft, ambient lighting in the form of chandeliers, short pendants or wall lamps. You could use accent lighting around your bath in the form to create a tranquil, spa feel, as well. 