Family Bathroom with Multi-coloured Tiles Ideas and Designs
Refine by:
Budget
Sort by:Popular Today
61 - 80 of 3,079 photos
Item 1 of 3
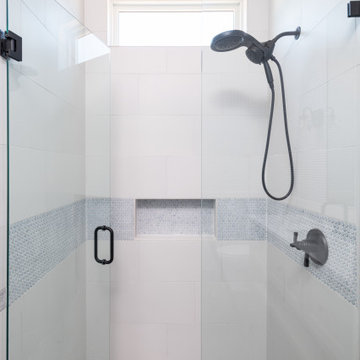
Design ideas for a medium sized rural family bathroom in Dallas with shaker cabinets, grey cabinets, an alcove shower, multi-coloured tiles, porcelain tiles, multi-coloured walls, ceramic flooring, a submerged sink, engineered stone worktops, blue floors, a hinged door, white worktops, a single sink, a built in vanity unit and wallpapered walls.
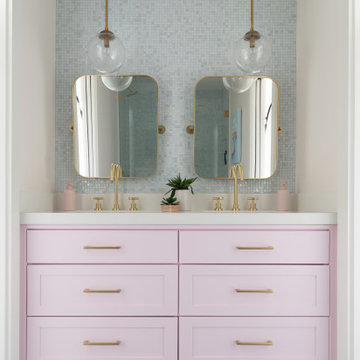
Jack and Jill bathroom
Design ideas for a medium sized contemporary family bathroom in Miami with shaker cabinets, brown cabinets, a built-in bath, a shower/bath combination, a one-piece toilet, multi-coloured tiles, mosaic tiles, pink walls, ceramic flooring, a built-in sink, engineered stone worktops, blue floors, an open shower, white worktops, double sinks and a built in vanity unit.
Design ideas for a medium sized contemporary family bathroom in Miami with shaker cabinets, brown cabinets, a built-in bath, a shower/bath combination, a one-piece toilet, multi-coloured tiles, mosaic tiles, pink walls, ceramic flooring, a built-in sink, engineered stone worktops, blue floors, an open shower, white worktops, double sinks and a built in vanity unit.

The colorful tile behind the vanity is stained wood and gives the impression of nautical flags. Shiplap walls are the perfect detail in our coastal cottage. The ceilings were stained turquoise to bring your eye upward, showing off the new height of the cilings. Tons of transom windows were added allowing light to flood into the space.
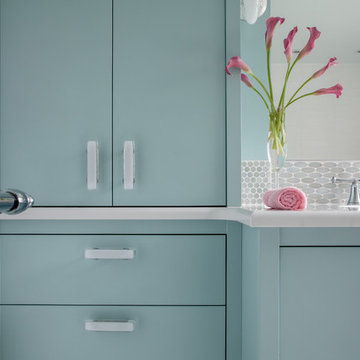
Custom cabinetry in the client's favorite robin's egg blue color. Cabinet hardware is white glass and chrome.
This is an example of a medium sized traditional family bathroom in Philadelphia with freestanding cabinets, blue cabinets, an alcove bath, a built-in shower, a wall mounted toilet, multi-coloured tiles, glass tiles, blue walls, ceramic flooring, a submerged sink and engineered stone worktops.
This is an example of a medium sized traditional family bathroom in Philadelphia with freestanding cabinets, blue cabinets, an alcove bath, a built-in shower, a wall mounted toilet, multi-coloured tiles, glass tiles, blue walls, ceramic flooring, a submerged sink and engineered stone worktops.
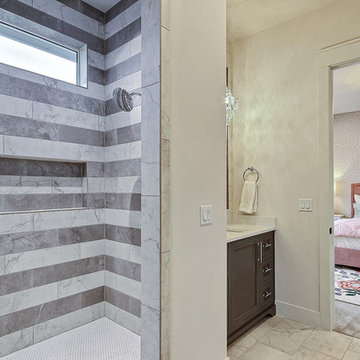
Inspired by the majesty of the Northern Lights and this family's everlasting love for Disney, this home plays host to enlighteningly open vistas and playful activity. Like its namesake, the beloved Sleeping Beauty, this home embodies family, fantasy and adventure in their truest form. Visions are seldom what they seem, but this home did begin 'Once Upon a Dream'. Welcome, to The Aurora.
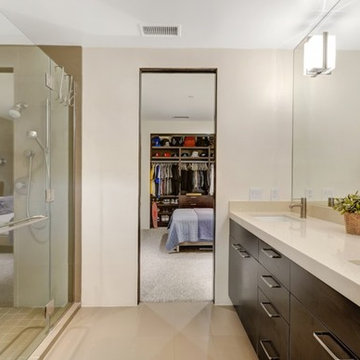
Photo credit: The Boutique Real Estate Group www.TheBoutiqueRE.com
Inspiration for an expansive modern family bathroom in Orange County with multi-coloured tiles.
Inspiration for an expansive modern family bathroom in Orange County with multi-coloured tiles.
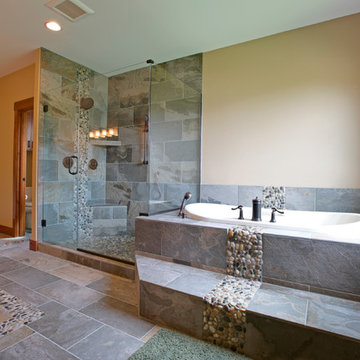
Tiled master shower with pebble rocks running down the back of the shower and on shower pan. Pebble rock accents ran throughout the tile floors and drop in tub. Photo by Bill Johnson
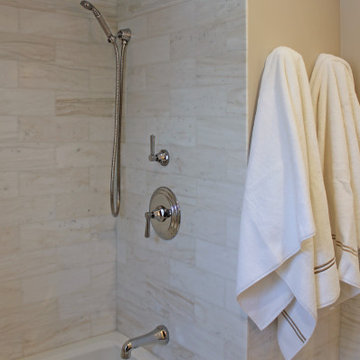
Kids bathroom in Waban, MA. Freestanding vanity by Bertch in Oak Shale with Polar White granite top. Floors, wall and tub surround in white haze marble.
Wall color: Sherwin Williams Popular Gray. Mirror with Chevron pattern. Herringbone marble floor. Newport brass fixtures and accessories. Toto toilet. Kohler tub. Hudson Valley wall sconces.
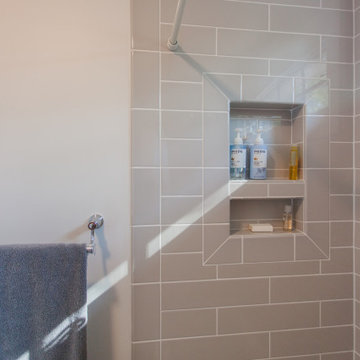
Jack&Jill bath between two bedrooms.
This is an example of a medium sized traditional family bathroom in Cincinnati with shaker cabinets, white cabinets, an alcove bath, a shower/bath combination, a two-piece toilet, metro tiles, white walls, ceramic flooring, a submerged sink, granite worktops, beige floors, a shower curtain, multi-coloured worktops, multi-coloured tiles, double sinks and a built in vanity unit.
This is an example of a medium sized traditional family bathroom in Cincinnati with shaker cabinets, white cabinets, an alcove bath, a shower/bath combination, a two-piece toilet, metro tiles, white walls, ceramic flooring, a submerged sink, granite worktops, beige floors, a shower curtain, multi-coloured worktops, multi-coloured tiles, double sinks and a built in vanity unit.
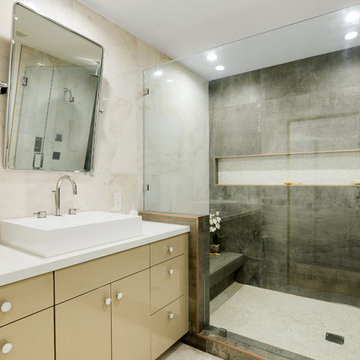
Design ideas for a medium sized contemporary family bathroom in Los Angeles with flat-panel cabinets, a one-piece toilet, multi-coloured tiles, marble tiles, marble flooring, a vessel sink, a hinged door and white worktops.
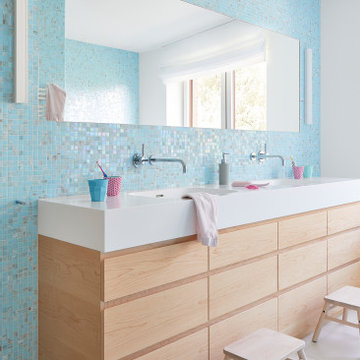
Design ideas for a contemporary family bathroom in Stuttgart with flat-panel cabinets, light wood cabinets, blue tiles, multi-coloured tiles, mosaic tiles, white walls, an integrated sink, white floors, white worktops, double sinks and a freestanding vanity unit.
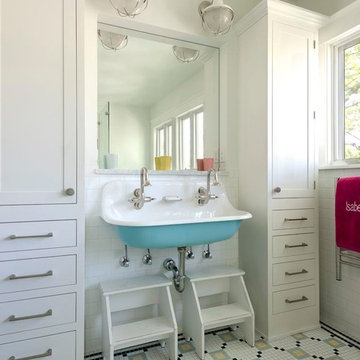
Vantage Architectural Imagery
Inspiration for a medium sized scandinavian family bathroom in Denver with recessed-panel cabinets, white cabinets, a corner shower, multi-coloured tiles, white walls, porcelain flooring, a trough sink and marble worktops.
Inspiration for a medium sized scandinavian family bathroom in Denver with recessed-panel cabinets, white cabinets, a corner shower, multi-coloured tiles, white walls, porcelain flooring, a trough sink and marble worktops.
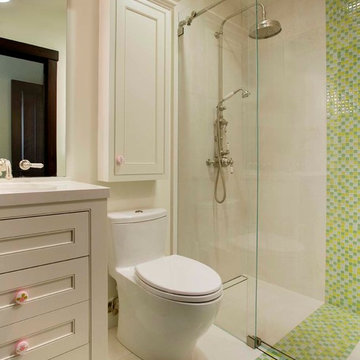
This is the girls bathroom, with rolling glass shower door, Perrin and Rowe exposed shower pipe, large rainhead and hand shower. There is a tiled strip drain in the shower under the shower pipe and also at the shower door threshold to insure that water does not escape into the room. An Aquia dual flush Toto Toilet is used with a shallow utility cabinet above. The vanity faucet is mounted to the face of the mirror and there is a glazed white painted finish applied with girly pink drawer pulls.
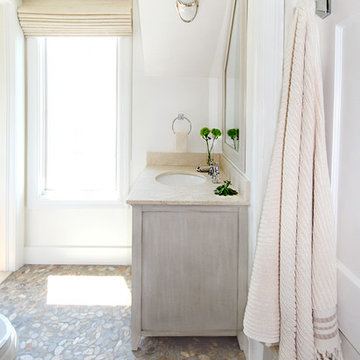
photo by: Heather Rhodes
Tile & Marble:
Granite, Marble and Tile Design www.houzz.com/pro/lambmax/granite-marble-and-tile-design-center
Inspiration for a medium sized coastal family bathroom in Bridgeport with a submerged sink, distressed cabinets, marble worktops, an alcove bath, a shower/bath combination, a one-piece toilet, multi-coloured tiles, pebble tiles, white walls and pebble tile flooring.
Inspiration for a medium sized coastal family bathroom in Bridgeport with a submerged sink, distressed cabinets, marble worktops, an alcove bath, a shower/bath combination, a one-piece toilet, multi-coloured tiles, pebble tiles, white walls and pebble tile flooring.
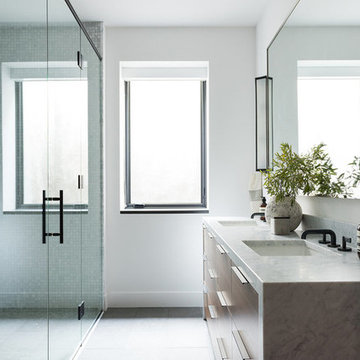
Inspiration for a large modern family bathroom in Salt Lake City with dark wood cabinets, a corner shower, multi-coloured tiles, ceramic tiles, white walls, marble worktops, a hinged door and multi-coloured worktops.

Rustic family bathroom in Miami with medium wood cabinets, a built-in shower, a one-piece toilet, multi-coloured tiles, mosaic tiles, mosaic tile flooring, a built-in sink, soapstone worktops, multi-coloured floors, a hinged door, grey worktops, double sinks, a freestanding vanity unit and recessed-panel cabinets.

This other bathroom’s geometric floor tiling pattern comprises white marble and inset micro gray stone mosaic. A rectilinear gray vanity nicely compliments the tile work. Despite its somewhat compact scale, it provides adequate storage.
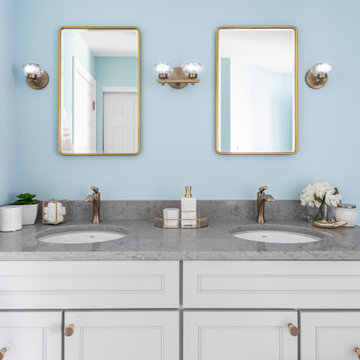
When you hire Youtopia Designs, we stage your project to add all of the small details that make your project sing!
Medium sized traditional family bathroom in St Louis with flat-panel cabinets, grey cabinets, an alcove bath, an alcove shower, a two-piece toilet, multi-coloured tiles, ceramic tiles, blue walls, porcelain flooring, a submerged sink, engineered stone worktops, white floors, a shower curtain, grey worktops, a wall niche, double sinks and a built in vanity unit.
Medium sized traditional family bathroom in St Louis with flat-panel cabinets, grey cabinets, an alcove bath, an alcove shower, a two-piece toilet, multi-coloured tiles, ceramic tiles, blue walls, porcelain flooring, a submerged sink, engineered stone worktops, white floors, a shower curtain, grey worktops, a wall niche, double sinks and a built in vanity unit.
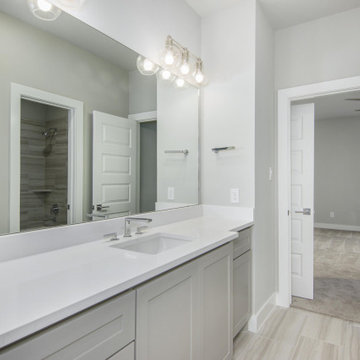
Inspiration for a large traditional family bathroom in Houston with shaker cabinets, grey cabinets, an alcove bath, a two-piece toilet, multi-coloured tiles, porcelain tiles, multi-coloured walls, porcelain flooring, a submerged sink, engineered stone worktops, brown floors, white worktops, an enclosed toilet, a single sink and a built in vanity unit.

The owners of this home came to us with a plan to build a new high-performance home that physically and aesthetically fit on an infill lot in an old well-established neighborhood in Bellingham. The Craftsman exterior detailing, Scandinavian exterior color palette, and timber details help it blend into the older neighborhood. At the same time the clean modern interior allowed their artistic details and displayed artwork take center stage.
We started working with the owners and the design team in the later stages of design, sharing our expertise with high-performance building strategies, custom timber details, and construction cost planning. Our team then seamlessly rolled into the construction phase of the project, working with the owners and Michelle, the interior designer until the home was complete.
The owners can hardly believe the way it all came together to create a bright, comfortable, and friendly space that highlights their applied details and favorite pieces of art.
Photography by Radley Muller Photography
Design by Deborah Todd Building Design Services
Interior Design by Spiral Studios
Family Bathroom with Multi-coloured Tiles Ideas and Designs
4

 Shelves and shelving units, like ladder shelves, will give you extra space without taking up too much floor space. Also look for wire, wicker or fabric baskets, large and small, to store items under or next to the sink, or even on the wall.
Shelves and shelving units, like ladder shelves, will give you extra space without taking up too much floor space. Also look for wire, wicker or fabric baskets, large and small, to store items under or next to the sink, or even on the wall.  The sink, the mirror, shower and/or bath are the places where you might want the clearest and strongest light. You can use these if you want it to be bright and clear. Otherwise, you might want to look at some soft, ambient lighting in the form of chandeliers, short pendants or wall lamps. You could use accent lighting around your bath in the form to create a tranquil, spa feel, as well.
The sink, the mirror, shower and/or bath are the places where you might want the clearest and strongest light. You can use these if you want it to be bright and clear. Otherwise, you might want to look at some soft, ambient lighting in the form of chandeliers, short pendants or wall lamps. You could use accent lighting around your bath in the form to create a tranquil, spa feel, as well. 