Family Bathroom with Slate Flooring Ideas and Designs
Refine by:
Budget
Sort by:Popular Today
161 - 180 of 464 photos
Item 1 of 3
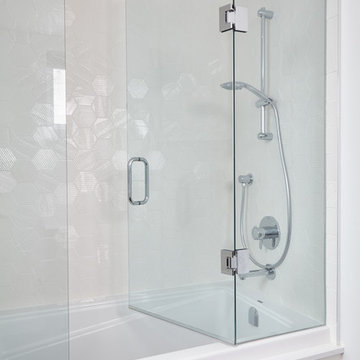
A 1940’s West End commercial offiice space converted to a modern residential home for a family of four and a dog. The completed space has over 2800 square feet and includes two bedrooms on the lower floor and a master with ensuite on the second, a 600 square foot rooftop deck and a bright and airy main floor with kitchen and great room. Special focus on spaces for art to hang in a gallery like setting, custom built-in storage where you might least expect it and the installation of an aluminum curtain wall window system. Of special note, reclaimed fir joists from the demolition were turned into stunning 11” solid fir flooring, adding character throughout.
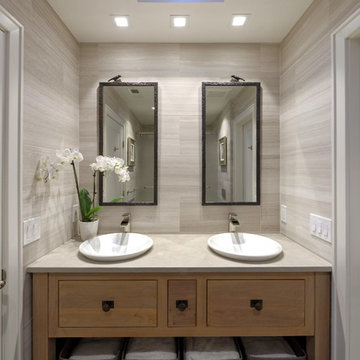
Photo of a medium sized contemporary family bathroom in DC Metro with freestanding cabinets, medium wood cabinets, an alcove bath, a shower/bath combination, a wall mounted toilet, grey tiles, marble tiles, grey walls, slate flooring, a vessel sink, limestone worktops, black floors, a sliding door and grey worktops.
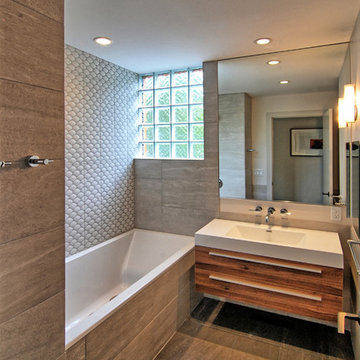
Vercon Inc.
Photo of a medium sized modern family bathroom in Minneapolis with a vessel sink, flat-panel cabinets, medium wood cabinets, solid surface worktops, a built-in bath, a shower/bath combination, grey tiles, porcelain tiles, beige walls and slate flooring.
Photo of a medium sized modern family bathroom in Minneapolis with a vessel sink, flat-panel cabinets, medium wood cabinets, solid surface worktops, a built-in bath, a shower/bath combination, grey tiles, porcelain tiles, beige walls and slate flooring.
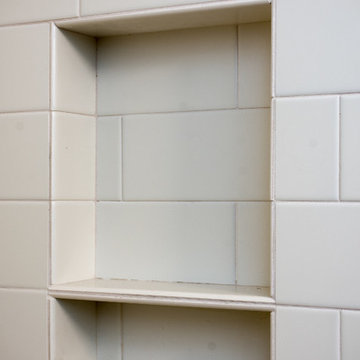
A traditional style home brought into the new century with modern touches. the space between the kitchen/dining room and living room were opened up to create a great room for a family to spend time together rather it be to set up for a party or the kids working on homework while dinner is being made. All 3.5 bathrooms were updated with a new floorplan in the master with a freestanding up and creating a large walk-in shower.
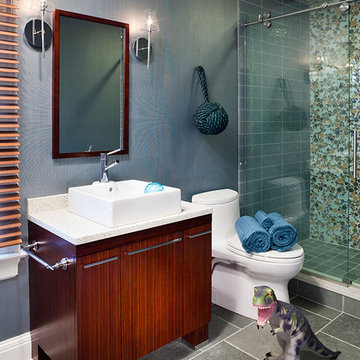
a bathroom a boy can grow into....looks good no matter his age. slate blue tile floor leads to a pattern play in shower tile. shower floor is square slate tile, side shower wall is glass subway tile and back feature wall is a whimsical round glass mosaic tile. frameless shower glass doors slide on a barn style modern nickel track. freestanding zebra wood furniture style bath vanity is finished on top with recycled glass counter top and square modern white vessel sink.
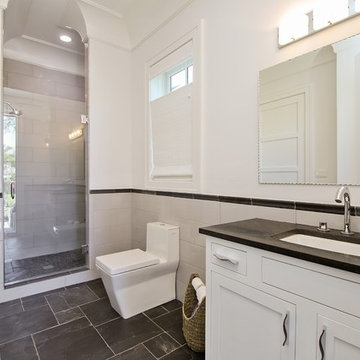
vht
Photo of a modern family bathroom in Chicago with shaker cabinets, yellow cabinets, an alcove shower, a one-piece toilet, grey tiles, white walls, slate flooring and soapstone worktops.
Photo of a modern family bathroom in Chicago with shaker cabinets, yellow cabinets, an alcove shower, a one-piece toilet, grey tiles, white walls, slate flooring and soapstone worktops.
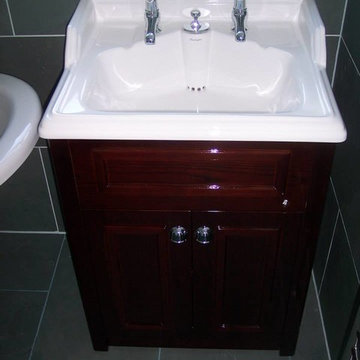
Design ideas for a medium sized classic family bathroom in Essex with shaker cabinets, dark wood cabinets, a claw-foot bath, a shower/bath combination, green tiles, slate tiles, slate flooring, an integrated sink and green floors.
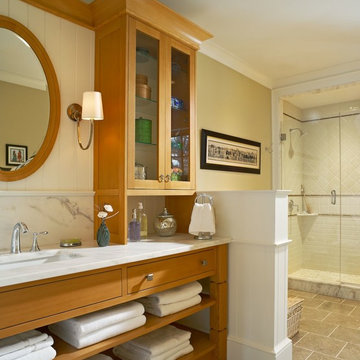
Photographer: Jim Westphalen, Westphalen Photography
Interior Designer: Cecilia Redmond, Redmond Interior Design
Photo of a large traditional family bathroom in Burlington with open cabinets, light wood cabinets, an alcove shower, grey tiles, ceramic tiles, green walls, slate flooring, a submerged sink and marble worktops.
Photo of a large traditional family bathroom in Burlington with open cabinets, light wood cabinets, an alcove shower, grey tiles, ceramic tiles, green walls, slate flooring, a submerged sink and marble worktops.
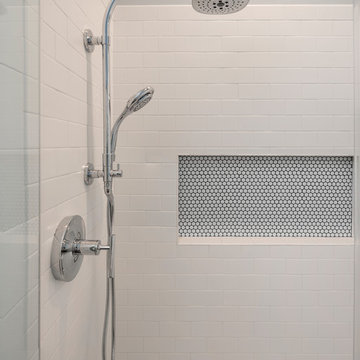
Design ideas for a traditional family bathroom in DC Metro with light wood cabinets, an alcove shower, white tiles, grey walls, slate flooring, a submerged sink, engineered stone worktops, a hinged door and white worktops.
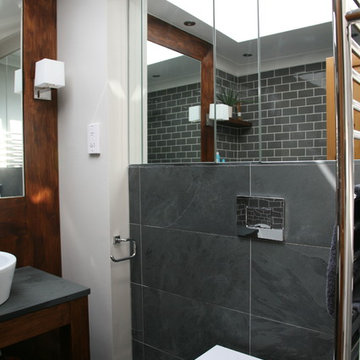
Design ideas for a medium sized contemporary family bathroom in Other with recessed-panel cabinets, dark wood cabinets, an alcove bath, a shower/bath combination, a wall mounted toilet, black tiles, stone tiles, white walls, slate flooring, a vessel sink and granite worktops.
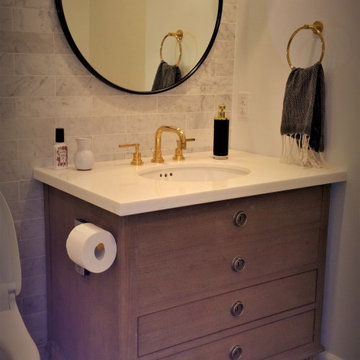
full guest bathroom
Inspiration for a medium sized beach style family bathroom in Orange County with light wood cabinets, an alcove shower, a one-piece toilet, white tiles, marble tiles, white walls, slate flooring, a submerged sink, engineered stone worktops, black floors, white worktops, a single sink, a freestanding vanity unit and a sliding door.
Inspiration for a medium sized beach style family bathroom in Orange County with light wood cabinets, an alcove shower, a one-piece toilet, white tiles, marble tiles, white walls, slate flooring, a submerged sink, engineered stone worktops, black floors, white worktops, a single sink, a freestanding vanity unit and a sliding door.
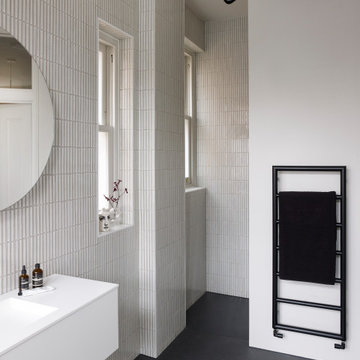
Inspiration for a medium sized contemporary family bathroom in London with a freestanding bath, a walk-in shower, a wall mounted toilet, white tiles, porcelain tiles, beige walls, slate flooring, a wall-mounted sink, grey floors and an open shower.
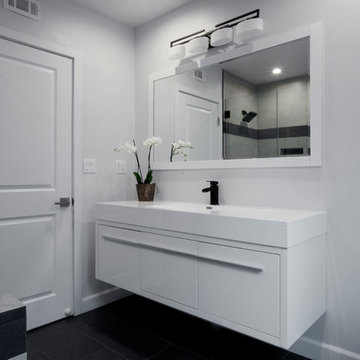
This hallway bathroom is mostly used by the son of the family so you can see the clean lines and monochromatic colors selected for the job.
the once enclosed shower has been opened and enclosed with glass and the new wall mounted vanity is 60" wide but is only 18" deep to allow a bigger passage way to the end of the bathroom where the alcove tub and the toilet is located.
A once useless door to the outside at the end of the bathroom became a huge tall frosted glass window to allow a much needed natural light to penetrate the space but still allow privacy.
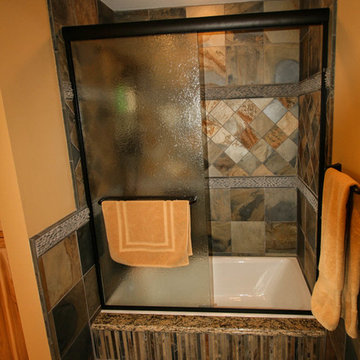
Photo of a medium sized rustic family bathroom in Minneapolis with a submerged sink, raised-panel cabinets, light wood cabinets, granite worktops, a built-in bath, a shower/bath combination, a two-piece toilet, multi-coloured tiles, stone tiles, yellow walls and slate flooring.
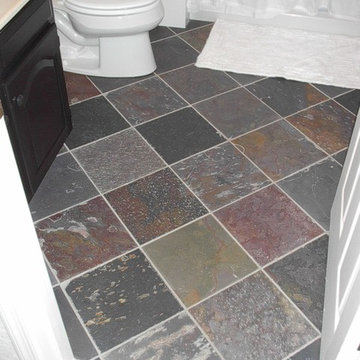
Previously a storage area in the basement, the client needed a bathroom that their kids could use directly from the pool and backyard. This photo shows multi colored stone floor.
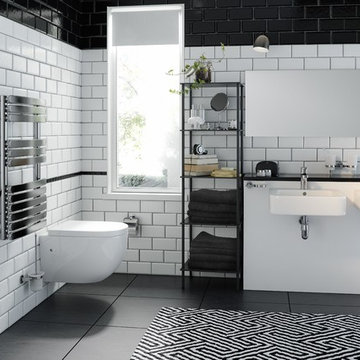
Monochrome bathroom with Metro Brick tiles, black slate floor tiles, pendant lighting, open shelving and monochrome patterned rug. CGI 2015, design and production by www.pikcells.com
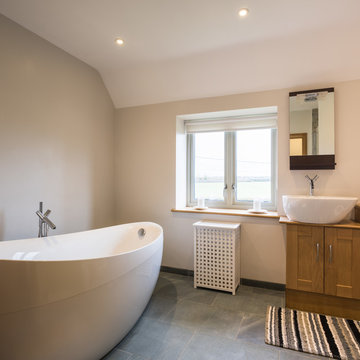
Nikhilesh Haval
Photo of a large classic family bathroom in Oxfordshire with beaded cabinets, medium wood cabinets, a freestanding bath, grey walls, slate flooring, a vessel sink, wooden worktops, grey floors and beige worktops.
Photo of a large classic family bathroom in Oxfordshire with beaded cabinets, medium wood cabinets, a freestanding bath, grey walls, slate flooring, a vessel sink, wooden worktops, grey floors and beige worktops.
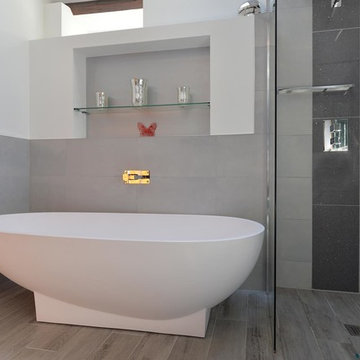
Damian James Bramley, DJB Photography
Design ideas for a contemporary family bathroom in Other with open cabinets, a freestanding bath, a walk-in shower, grey tiles, stone tiles, grey walls, slate flooring and glass worktops.
Design ideas for a contemporary family bathroom in Other with open cabinets, a freestanding bath, a walk-in shower, grey tiles, stone tiles, grey walls, slate flooring and glass worktops.
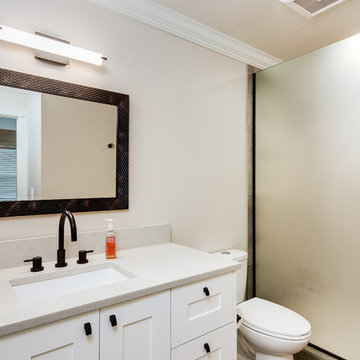
A traditional style home brought into the new century with modern touches. the space between the kitchen/dining room and living room were opened up to create a great room for a family to spend time together rather it be to set up for a party or the kids working on homework while dinner is being made. All 3.5 bathrooms were updated with a new floorplan in the master with a freestanding up and creating a large walk-in shower.
Family Bathroom with Slate Flooring Ideas and Designs
9
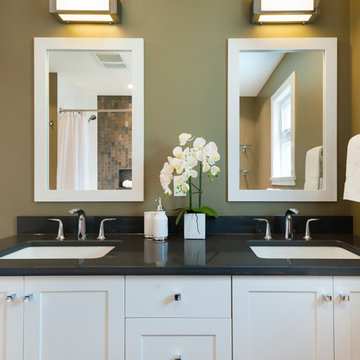

 Shelves and shelving units, like ladder shelves, will give you extra space without taking up too much floor space. Also look for wire, wicker or fabric baskets, large and small, to store items under or next to the sink, or even on the wall.
Shelves and shelving units, like ladder shelves, will give you extra space without taking up too much floor space. Also look for wire, wicker or fabric baskets, large and small, to store items under or next to the sink, or even on the wall.  The sink, the mirror, shower and/or bath are the places where you might want the clearest and strongest light. You can use these if you want it to be bright and clear. Otherwise, you might want to look at some soft, ambient lighting in the form of chandeliers, short pendants or wall lamps. You could use accent lighting around your bath in the form to create a tranquil, spa feel, as well.
The sink, the mirror, shower and/or bath are the places where you might want the clearest and strongest light. You can use these if you want it to be bright and clear. Otherwise, you might want to look at some soft, ambient lighting in the form of chandeliers, short pendants or wall lamps. You could use accent lighting around your bath in the form to create a tranquil, spa feel, as well. 