Family Bathroom with Tiled Worktops Ideas and Designs
Refine by:
Budget
Sort by:Popular Today
101 - 120 of 575 photos
Item 1 of 3
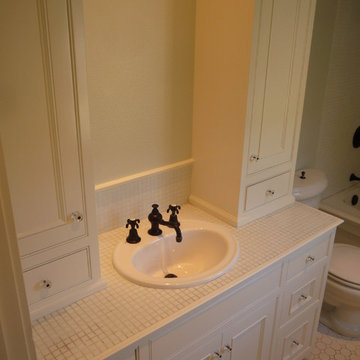
WIRKKALA WOODWORKS (949) 633 4018 Created this great farmhouse bathtoom, featuring vintage styles but with all the modern convenience of being fresh out of the design center. Antique black Newport Brass fixtures. Counter to ceiling storage really makes the design and creates far more storage than this size bathroom ever holds! Kohler toilet with top deck flush. Vintage octagon floor tiles. Extra girth crown and base. Soft close hinges on drawers and cabinet drawers. All custom cabinetry.
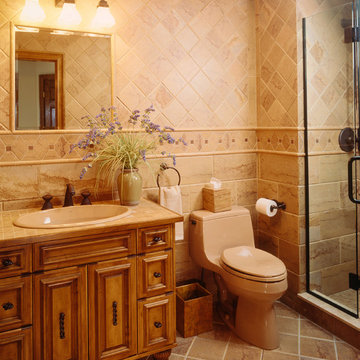
Natural sand and adobe colors create a Southwestern influence. Seven different shapes of the same variegated tile create a harmonious yet interesting Southwestern palette. The tile is continued in the vanity top, which is edged by a thick oak bull nose. The beveled mirror over the vanity is framed with the same tile that runs horizontally around the room.
The heavily distressed and detailed oak vanity, sits upon chunky legs, suggesting the rich look of a Mexican cabinet. The wood added color and an unexpected finish to give the room additional contrast. The oak in the vanity is echoed in the matching stained doors and trim, both of which warm the entire room.
Photography: David van Scott
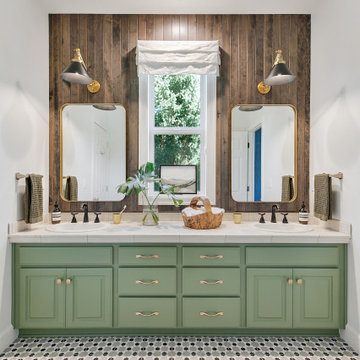
We installed a stained tongue and groove behind the double vanity to create an accent behind the bathroom mirrors.
Design ideas for a large eclectic family bathroom in Portland with raised-panel cabinets, green cabinets, an alcove shower, a one-piece toilet, brown tiles, ceramic tiles, white walls, porcelain flooring, a built-in sink, tiled worktops, multi-coloured floors, a hinged door, beige worktops, an enclosed toilet, double sinks, a built in vanity unit and wood walls.
Design ideas for a large eclectic family bathroom in Portland with raised-panel cabinets, green cabinets, an alcove shower, a one-piece toilet, brown tiles, ceramic tiles, white walls, porcelain flooring, a built-in sink, tiled worktops, multi-coloured floors, a hinged door, beige worktops, an enclosed toilet, double sinks, a built in vanity unit and wood walls.

Imagery Intelligence, LLC
This is an example of a medium sized classic family bathroom in Dallas with raised-panel cabinets, red cabinets, an alcove shower, an urinal, multi-coloured tiles, white tiles, porcelain tiles, multi-coloured walls, medium hardwood flooring, a built-in sink, tiled worktops, brown floors, a hinged door and multi-coloured worktops.
This is an example of a medium sized classic family bathroom in Dallas with raised-panel cabinets, red cabinets, an alcove shower, an urinal, multi-coloured tiles, white tiles, porcelain tiles, multi-coloured walls, medium hardwood flooring, a built-in sink, tiled worktops, brown floors, a hinged door and multi-coloured worktops.
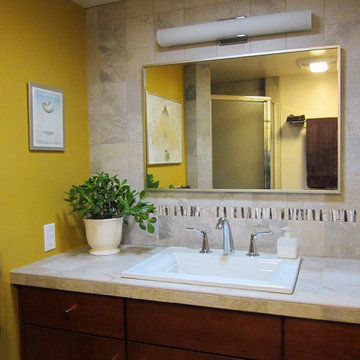
Inspiration for a small classic family bathroom in Phoenix with flat-panel cabinets, dark wood cabinets, beige tiles, ceramic tiles, yellow walls, a built-in sink and tiled worktops.
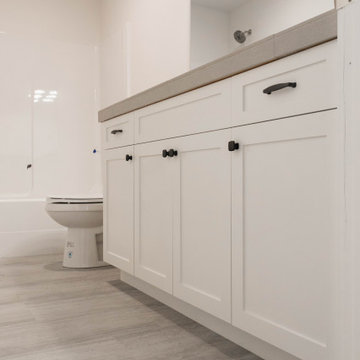
Inspiration for a medium sized rural family bathroom in Other with shaker cabinets, white cabinets, white tiles, tiled worktops and grey worktops.
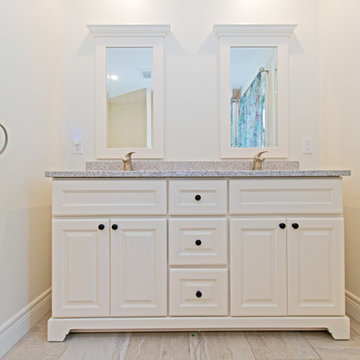
This is an example of a medium sized classic family bathroom in Toronto with shaker cabinets, white cabinets, a shower/bath combination, beige tiles, porcelain tiles, white walls, porcelain flooring, a submerged sink, tiled worktops, beige floors and a shower curtain.
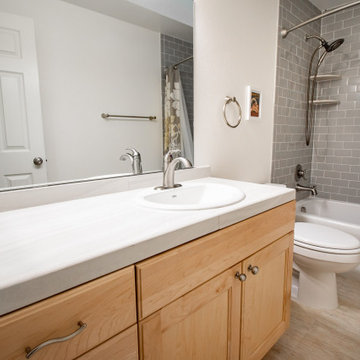
Kids bathroom update. Kept existing vanity. Used large porcelain tile for new countertop to reduce grout lines. New sink. Grey subway tile shower and new fixtures. Luxury vinyl tile flooring.
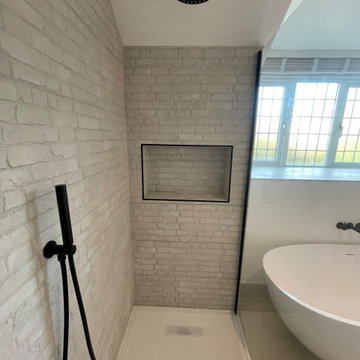
“A Stunning Example of a Modern Bathroom with Seamless Hints of a Traditional Heritage”
A Luxurious and Spacious Bathroom that Boasts High Quality Fittings and Fixtures
CBKI were been commissioned to undertake the complete refurbishment of a large bathroom space. The introduction of a freestanding bath, walk-in shower, double basins and integrated cabinetry make this a fabulous space to enjoy.
All of the trade activities were coordinated by the Installation Manager to ensure that each stage of the refurbishment happened in a timely manner to expedite completion of the refurbishment project.
CBKI’s Installation Manager advised our client throughout the design, planning and installation to ensure that their expectations were fully realised.
Check out our other project photos for ideas for your perfect bathroom.
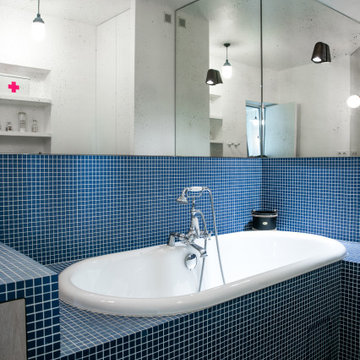
Photo of a scandinavian family bathroom in Paris with beaded cabinets, light wood cabinets, a submerged bath, a built-in shower, blue tiles, mosaic tiles, blue walls, mosaic tile flooring, a built-in sink, tiled worktops, blue floors, blue worktops, a wall niche, a single sink and a built in vanity unit.
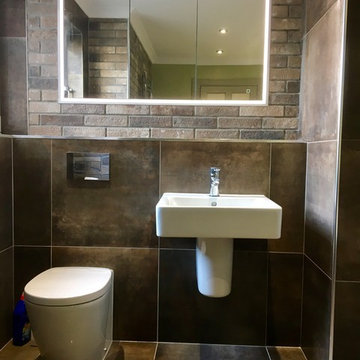
Rustic Wetroom complete with bath, walk in shower, polished metallic copper tiles and feature brick tiles.
This is an example of a medium sized rustic family bathroom in Other with a built-in bath, a walk-in shower, a one-piece toilet, brown tiles, porcelain flooring, a pedestal sink, tiled worktops and brown floors.
This is an example of a medium sized rustic family bathroom in Other with a built-in bath, a walk-in shower, a one-piece toilet, brown tiles, porcelain flooring, a pedestal sink, tiled worktops and brown floors.
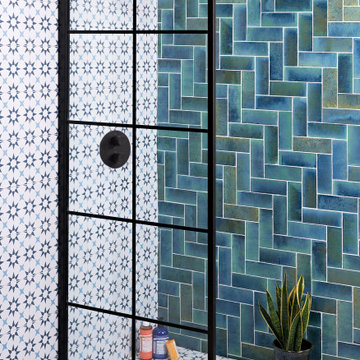
Inspired by a beautiful pottery collection we discovered in Italy, this new porcelain tile is suitable for interior walls and floors as well as exterior walls and is available in both square and brick formats. Reminiscent of artisans who work by hand to create authentic and eclectic designs in their rural workshops, the collection features strong shading and tonal variations for a unique finish. Choose from five shades – Kale, Khaki, Natural, Oatmeal and Ocean – and embrace the irregularities that make Pottery unique
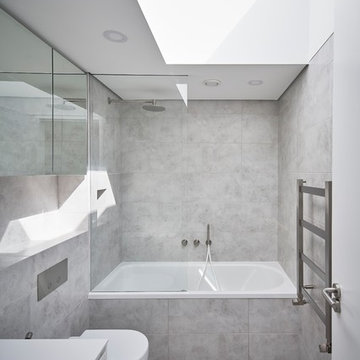
Timothy Soar
This is an example of a medium sized contemporary family bathroom in London with a built-in bath, a shower/bath combination, a one-piece toilet, grey tiles, a wall-mounted sink and tiled worktops.
This is an example of a medium sized contemporary family bathroom in London with a built-in bath, a shower/bath combination, a one-piece toilet, grey tiles, a wall-mounted sink and tiled worktops.
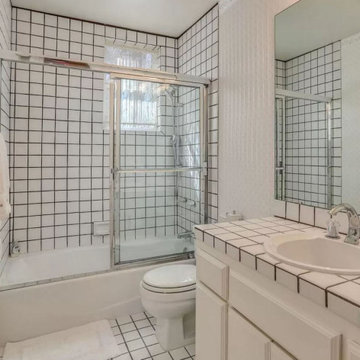
Luxury mountain home located in Idyllwild, CA. Full home design of this 3 story home. Luxury finishes, antiques, and touches of the mountain make this home inviting to everyone that visits this home nestled next to a creek in the quiet mountains.

Victorian Style Bathroom in Horsham, West Sussex
In the peaceful village of Warnham, West Sussex, bathroom designer George Harvey has created a fantastic Victorian style bathroom space, playing homage to this characterful house.
Making the most of present-day, Victorian Style bathroom furnishings was the brief for this project, with this client opting to maintain the theme of the house throughout this bathroom space. The design of this project is minimal with white and black used throughout to build on this theme, with present day technologies and innovation used to give the client a well-functioning bathroom space.
To create this space designer George has used bathroom suppliers Burlington and Crosswater, with traditional options from each utilised to bring the classic black and white contrast desired by the client. In an additional modern twist, a HiB illuminating mirror has been included – incorporating a present-day innovation into this timeless bathroom space.
Bathroom Accessories
One of the key design elements of this project is the contrast between black and white and balancing this delicately throughout the bathroom space. With the client not opting for any bathroom furniture space, George has done well to incorporate traditional Victorian accessories across the room. Repositioned and refitted by our installation team, this client has re-used their own bath for this space as it not only suits this space to a tee but fits perfectly as a focal centrepiece to this bathroom.
A generously sized Crosswater Clear6 shower enclosure has been fitted in the corner of this bathroom, with a sliding door mechanism used for access and Crosswater’s Matt Black frame option utilised in a contemporary Victorian twist. Distinctive Burlington ceramics have been used in the form of pedestal sink and close coupled W/C, bringing a traditional element to these essential bathroom pieces.
Bathroom Features
Traditional Burlington Brassware features everywhere in this bathroom, either in the form of the Walnut finished Kensington range or Chrome and Black Trent brassware. Walnut pillar taps, bath filler and handset bring warmth to the space with Chrome and Black shower valve and handset contributing to the Victorian feel of this space. Above the basin area sits a modern HiB Solstice mirror with integrated demisting technology, ambient lighting and customisable illumination. This HiB mirror also nicely balances a modern inclusion with the traditional space through the selection of a Matt Black finish.
Along with the bathroom fitting, plumbing and electrics, our installation team also undertook a full tiling of this bathroom space. Gloss White wall tiles have been used as a base for Victorian features while the floor makes decorative use of Black and White Petal patterned tiling with an in keeping black border tile. As part of the installation our team have also concealed all pipework for a minimal feel.
Our Bathroom Design & Installation Service
With any bathroom redesign several trades are needed to ensure a great finish across every element of your space. Our installation team has undertaken a full bathroom fitting, electrics, plumbing and tiling work across this project with our project management team organising the entire works. Not only is this bathroom a great installation, designer George has created a fantastic space that is tailored and well-suited to this Victorian Warnham home.
If this project has inspired your next bathroom project, then speak to one of our experienced designers about it.
Call a showroom or use our online appointment form to book your free design & quote.
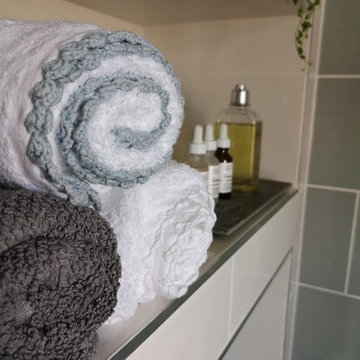
Inspiration for a small contemporary family bathroom in London with flat-panel cabinets, brown cabinets, a walk-in shower, a one-piece toilet, green tiles, porcelain tiles, white walls, porcelain flooring, an integrated sink, tiled worktops, grey floors, an open shower and white worktops.
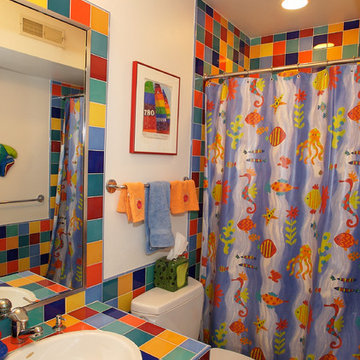
Colorful tiled kids bathroom.
Architect Mark McInturff.
Photographer Marc Clery
Boardwalk Builders, Rehoboth Beach, DE
www.boardwalkbuilders.com
Inspiration for a small eclectic family bathroom in Other with a built-in sink, shaker cabinets, white cabinets, tiled worktops, an alcove bath, a two-piece toilet, multi-coloured tiles, ceramic tiles, white walls, ceramic flooring and a shower/bath combination.
Inspiration for a small eclectic family bathroom in Other with a built-in sink, shaker cabinets, white cabinets, tiled worktops, an alcove bath, a two-piece toilet, multi-coloured tiles, ceramic tiles, white walls, ceramic flooring and a shower/bath combination.
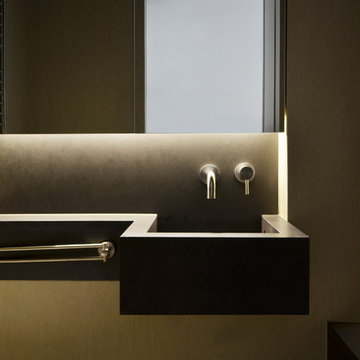
Architectural lighting and balanced materials contrasts were essentials to give clients that sort of Spa feeling they were looking for - Photo by Daniele Petteno
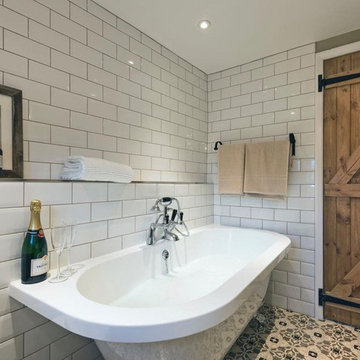
In March 2017 I was approached by a couple who had recently purchased a property in Lowther Village, a conservation village on the edge of the Lowther Castle estate. The property needed completely refurbishing before it could be used as a second home and holiday let. The property is grade II* listed and in addition to designing and project managing the refurbishment I obtained the listed building consent on their behalf. The application was submitted in May 2017 and approved at the end of July 2017. Work was completed in October 2017 and the property is now available for rental via Cumbrian Cottages.
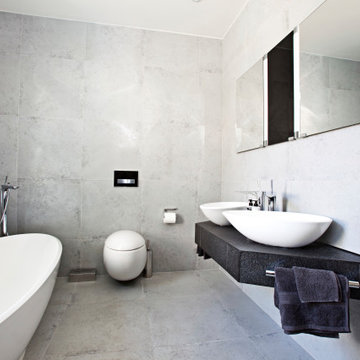
Inspiration for a large contemporary family bathroom in London with a freestanding bath, a walk-in shower, tiled worktops, double sinks and a floating vanity unit.
Family Bathroom with Tiled Worktops Ideas and Designs
6

 Shelves and shelving units, like ladder shelves, will give you extra space without taking up too much floor space. Also look for wire, wicker or fabric baskets, large and small, to store items under or next to the sink, or even on the wall.
Shelves and shelving units, like ladder shelves, will give you extra space without taking up too much floor space. Also look for wire, wicker or fabric baskets, large and small, to store items under or next to the sink, or even on the wall.  The sink, the mirror, shower and/or bath are the places where you might want the clearest and strongest light. You can use these if you want it to be bright and clear. Otherwise, you might want to look at some soft, ambient lighting in the form of chandeliers, short pendants or wall lamps. You could use accent lighting around your bath in the form to create a tranquil, spa feel, as well.
The sink, the mirror, shower and/or bath are the places where you might want the clearest and strongest light. You can use these if you want it to be bright and clear. Otherwise, you might want to look at some soft, ambient lighting in the form of chandeliers, short pendants or wall lamps. You could use accent lighting around your bath in the form to create a tranquil, spa feel, as well. 