Bathroom
Refine by:
Budget
Sort by:Popular Today
101 - 120 of 5,227 photos
Item 1 of 3

This is an example of a medium sized victorian family bathroom in London with a freestanding bath, a corner shower, a one-piece toilet, beige tiles, porcelain tiles, multi-coloured walls, porcelain flooring, a pedestal sink, flat-panel cabinets, medium wood cabinets, glass worktops, white floors and an open shower.
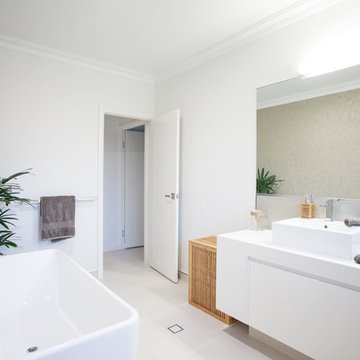
Kath Heke Photography
Large contemporary family bathroom in Other with a freestanding bath, a walk-in shower, white walls, a vessel sink, flat-panel cabinets, white cabinets, beige tiles, ceramic tiles, ceramic flooring, granite worktops, white floors, an open shower, white worktops, a single sink and a floating vanity unit.
Large contemporary family bathroom in Other with a freestanding bath, a walk-in shower, white walls, a vessel sink, flat-panel cabinets, white cabinets, beige tiles, ceramic tiles, ceramic flooring, granite worktops, white floors, an open shower, white worktops, a single sink and a floating vanity unit.

Muted tones of gray and white mix throughout this bathroom, offering a soothing vibe to all who enter. The modern mosaic floor - in a contrasting basket weave - adds a funky edge to the simple gray and white contrasting sub way tiles that line the shower. Subtle details can be found throughout this space, that all play together to create a seamless, cool design.
Erika Barczak, By Design Interiors, Inc.
Photo Credit: Michael Kaskel www.kaskelphoto.com
Builder: Roy Van Den Heuvel, Brand R Construction
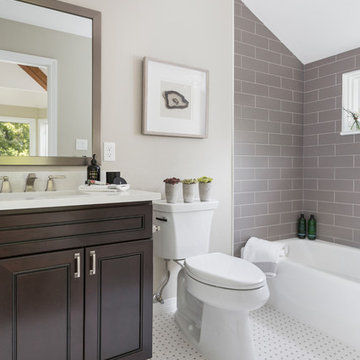
Denver Image Photography
Small traditional family bathroom in Denver with raised-panel cabinets, dark wood cabinets, an alcove bath, a shower/bath combination, a two-piece toilet, grey tiles, ceramic tiles, grey walls, mosaic tile flooring, a submerged sink, engineered stone worktops, white floors, a shower curtain and white worktops.
Small traditional family bathroom in Denver with raised-panel cabinets, dark wood cabinets, an alcove bath, a shower/bath combination, a two-piece toilet, grey tiles, ceramic tiles, grey walls, mosaic tile flooring, a submerged sink, engineered stone worktops, white floors, a shower curtain and white worktops.

Calmness and serenity are expressed in the home's main bath.
Design ideas for a medium sized contemporary family bathroom with flat-panel cabinets, turquoise cabinets, a freestanding bath, a walk-in shower, a wall mounted toilet, white tiles, marble tiles, marble flooring, a vessel sink, marble worktops, white floors, a hinged door, white worktops, a wall niche, a single sink and a floating vanity unit.
Design ideas for a medium sized contemporary family bathroom with flat-panel cabinets, turquoise cabinets, a freestanding bath, a walk-in shower, a wall mounted toilet, white tiles, marble tiles, marble flooring, a vessel sink, marble worktops, white floors, a hinged door, white worktops, a wall niche, a single sink and a floating vanity unit.
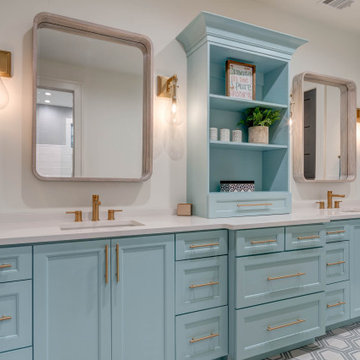
Medium sized classic family bathroom in Atlanta with shaker cabinets, turquoise cabinets, a two-piece toilet, white tiles, porcelain tiles, white walls, ceramic flooring, a submerged sink, engineered stone worktops, white floors, a hinged door, white worktops, a shower bench, double sinks and a built in vanity unit.
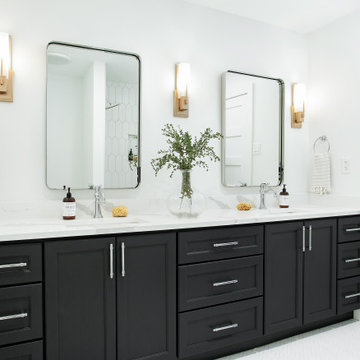
Design ideas for a medium sized classic family bathroom in Dallas with porcelain tiles, a submerged sink, engineered stone worktops, white worktops, recessed-panel cabinets, black cabinets, white walls, mosaic tile flooring, white floors and double sinks.
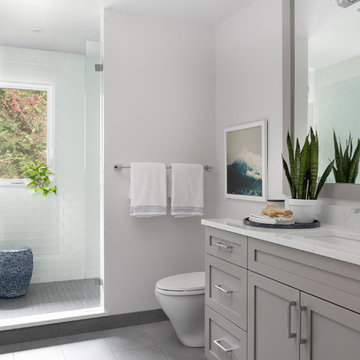
WE Studio Photography
This is an example of a medium sized traditional family bathroom in Seattle with shaker cabinets, grey cabinets, a freestanding bath, a walk-in shower, a two-piece toilet, white tiles, marble tiles, grey walls, marble flooring, a submerged sink, engineered stone worktops, white floors, an open shower and white worktops.
This is an example of a medium sized traditional family bathroom in Seattle with shaker cabinets, grey cabinets, a freestanding bath, a walk-in shower, a two-piece toilet, white tiles, marble tiles, grey walls, marble flooring, a submerged sink, engineered stone worktops, white floors, an open shower and white worktops.
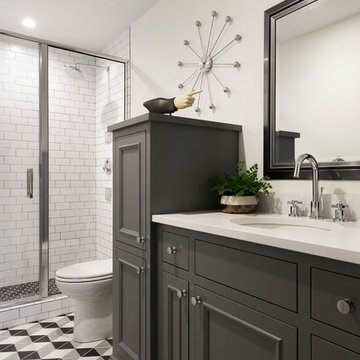
Photo of a large mediterranean family bathroom in Minneapolis with freestanding cabinets, dark wood cabinets, a freestanding bath, a walk-in shower, a two-piece toilet, white tiles, stone slabs, white walls, marble flooring, a built-in sink, engineered stone worktops, white floors, a hinged door and white worktops.
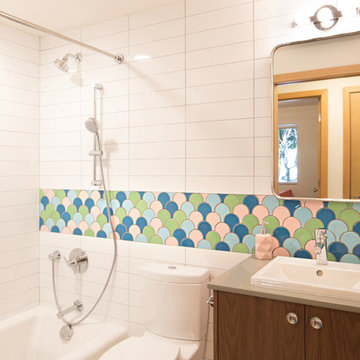
Winner of the 2018 Tour of Homes Best Remodel, this whole house re-design of a 1963 Bennet & Johnson mid-century raised ranch home is a beautiful example of the magic we can weave through the application of more sustainable modern design principles to existing spaces.
We worked closely with our client on extensive updates to create a modernized MCM gem.
Extensive alterations include:
- a completely redesigned floor plan to promote a more intuitive flow throughout
- vaulted the ceilings over the great room to create an amazing entrance and feeling of inspired openness
- redesigned entry and driveway to be more inviting and welcoming as well as to experientially set the mid-century modern stage
- the removal of a visually disruptive load bearing central wall and chimney system that formerly partitioned the homes’ entry, dining, kitchen and living rooms from each other
- added clerestory windows above the new kitchen to accentuate the new vaulted ceiling line and create a greater visual continuation of indoor to outdoor space
- drastically increased the access to natural light by increasing window sizes and opening up the floor plan
- placed natural wood elements throughout to provide a calming palette and cohesive Pacific Northwest feel
- incorporated Universal Design principles to make the home Aging In Place ready with wide hallways and accessible spaces, including single-floor living if needed
- moved and completely redesigned the stairway to work for the home’s occupants and be a part of the cohesive design aesthetic
- mixed custom tile layouts with more traditional tiling to create fun and playful visual experiences
- custom designed and sourced MCM specific elements such as the entry screen, cabinetry and lighting
- development of the downstairs for potential future use by an assisted living caretaker
- energy efficiency upgrades seamlessly woven in with much improved insulation, ductless mini splits and solar gain

Photo of a medium sized country family bathroom in San Diego with flat-panel cabinets, brown cabinets, a shower/bath combination, a one-piece toilet, white tiles, metro tiles, white walls, mosaic tile flooring, a submerged sink, engineered stone worktops, white floors, a sliding door and an alcove bath.
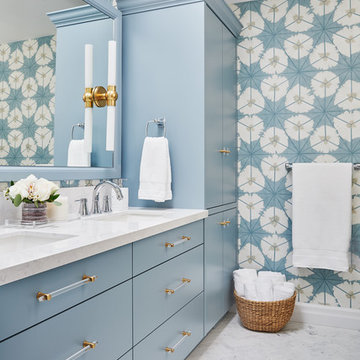
Stephani Buchman Photography
Medium sized traditional bathroom in Toronto with flat-panel cabinets, blue cabinets, an alcove shower, a one-piece toilet, blue tiles, porcelain tiles, blue walls, marble flooring, a submerged sink, engineered stone worktops, white floors and a hinged door.
Medium sized traditional bathroom in Toronto with flat-panel cabinets, blue cabinets, an alcove shower, a one-piece toilet, blue tiles, porcelain tiles, blue walls, marble flooring, a submerged sink, engineered stone worktops, white floors and a hinged door.
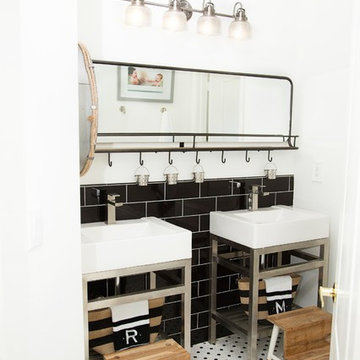
Jackie K Photo
This is an example of a medium sized industrial family bathroom in Other with a one-piece toilet, black tiles, metro tiles, white walls, porcelain flooring, an integrated sink, solid surface worktops and white floors.
This is an example of a medium sized industrial family bathroom in Other with a one-piece toilet, black tiles, metro tiles, white walls, porcelain flooring, an integrated sink, solid surface worktops and white floors.

The clubhouse bathroom has a custom tile pattern with an important message! The trough sink has 3 faucets to make sure everyone has room to move around. The subway tile creates a great backdrop for the metal hanging mirrors. Perfect!
Meyer Design

We tore out the tub and made walk in shower. Custom vanity with white quartz top. Pullout drawers are perfect for hair products and everything a young girl needs for storage.
We chose light gray wall color and plank tile. Bathroom is soft and feminine.
Photography: Studio West

This is an example of a small traditional family bathroom in Other with recessed-panel cabinets, dark wood cabinets, an alcove bath, an alcove shower, a two-piece toilet, white tiles, porcelain tiles, beige walls, porcelain flooring, a submerged sink, solid surface worktops, white floors, a shower curtain, white worktops, double sinks and a built in vanity unit.
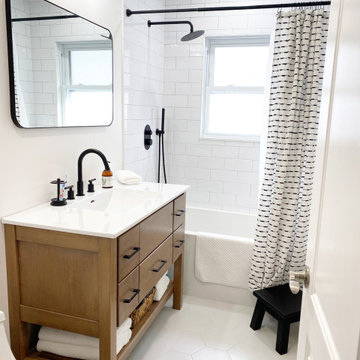
Design ideas for a small contemporary family bathroom in Chicago with dark wood cabinets, an alcove bath, white tiles, ceramic tiles, white floors, white worktops, a single sink and a freestanding vanity unit.
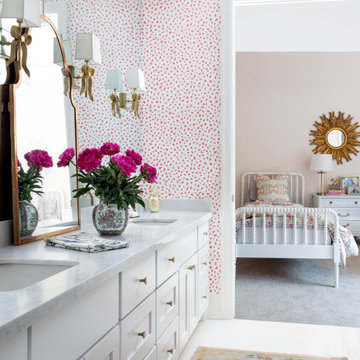
Inspiration for an expansive contemporary family bathroom in Houston with white cabinets, pink walls, ceramic flooring, a built-in sink, quartz worktops, white floors, white worktops, double sinks, a built in vanity unit and wallpapered walls.
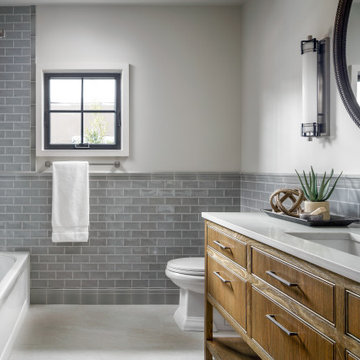
This is an example of a small traditional family bathroom in Houston with ceramic tiles, grey walls, porcelain flooring, a submerged sink, quartz worktops, white floors, white worktops, a single sink, a freestanding vanity unit, medium wood cabinets, an alcove bath and grey tiles.
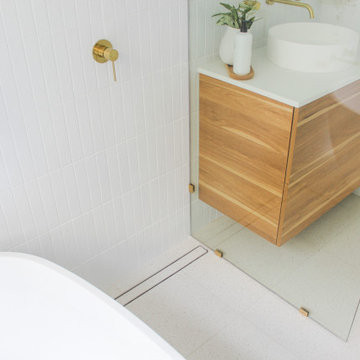
Wet Room Set Up, Walk In Shower, Adore Bathroom, Freestanding Bathroom, On the Ball Bathrooms, OTB Bathrooms, Bathroom Renovation Scarborough, LED Mirror, BRushed BRass tapware, Brushed Brass Bathroom Tapware, Small Bathroom Ideas, Wall Hung Vanity, Top Mounted Basin
6