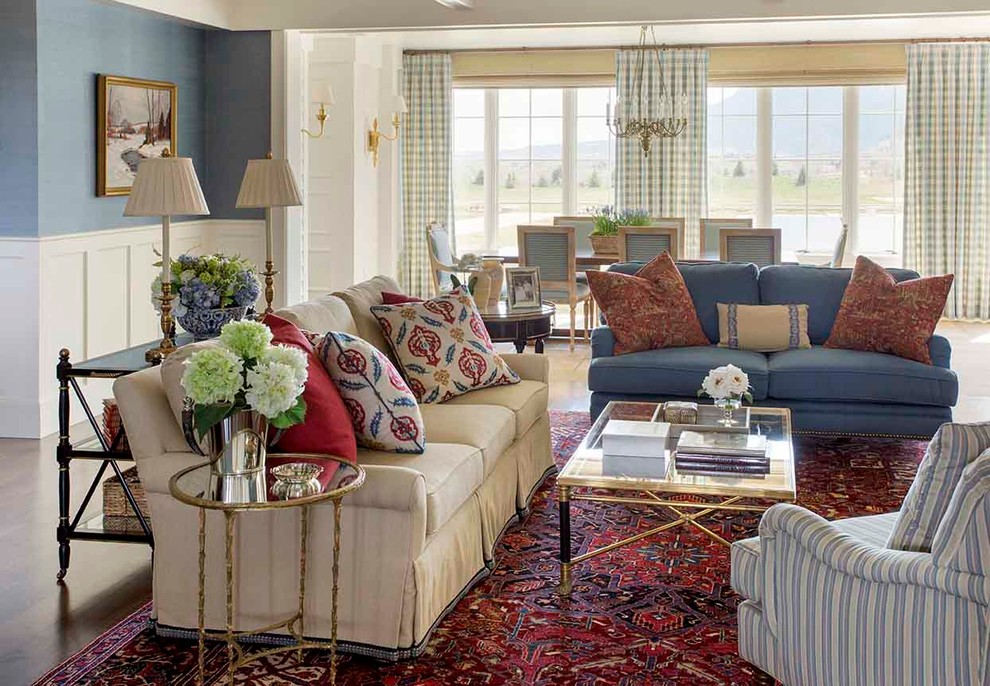
Family Farmhouse
Transitional Living Room, Los Angeles
A casual living room which opens to the more casual dining porch in the background. This home was designed to feel like an old estate that had been added onto throughout the years. The dining porch, which is fully enclosed was designed to look like a once open porch area. Eric Roth Photography

Like the color of the grouping and the curtains