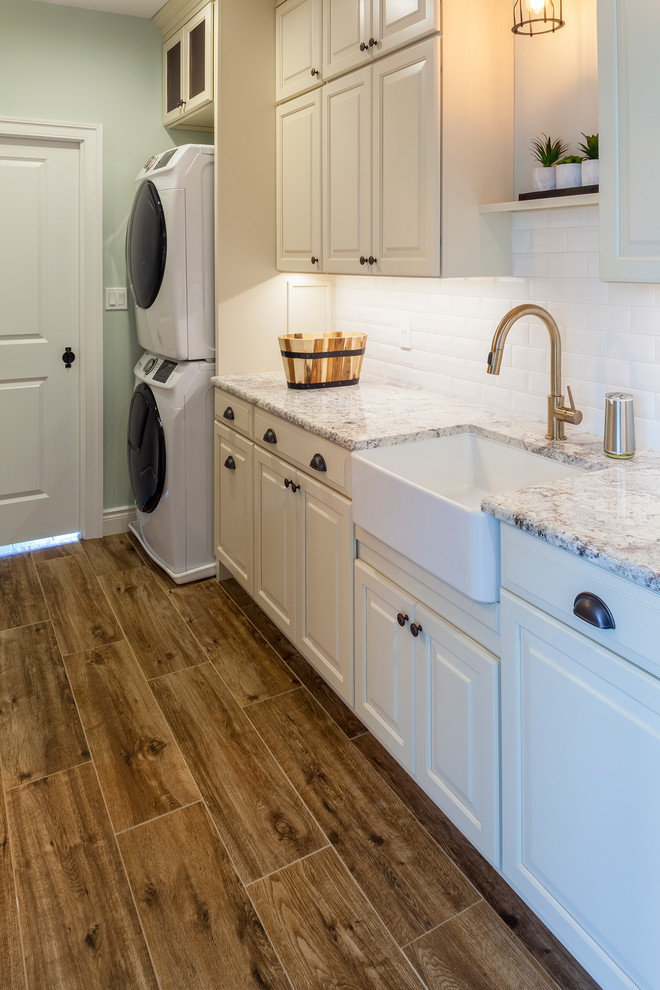
Family Home Remodel and Facelift in Howard County
Transitional Utility Room, Baltimore
This incredible plan transformed this space into a mudroom, a coat drop, a large laundry room, a powder room and a multi-purpose craft room. Easy care finishes, including the wood-look tile on the floor, were selected for this space which is accessed directly from the outside, as well as from the kitchen.

Cabinet type