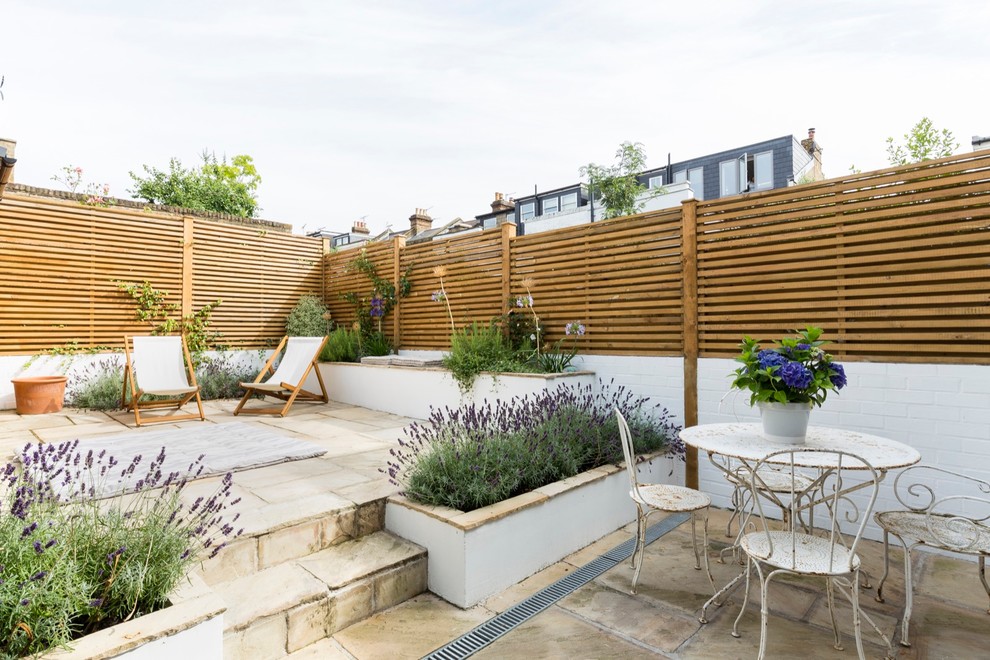
Family House in North London
Transitional Garden, London
The rear of the property has been completely redone. The rear and side brick facades have been painted white. New aluminium framed doors and windows open the kitchen and dining area onto the garden. The garden has been landscaped with limestone levels, steps and rendered raised planters. A hand made timber slatted fence gives the needed privacy.
Photography by Chris Snook
Other Photos in Family House in North London
What Houzz users are commenting on
Giovanni Alessandro added this to Terrazza4 May 2023
fioriera in muratura con panca centrale: una buona idea sul lato del lucernaio!

The garden was totally relandscaped, with rendered raised planters built in. “We used Indian sandstone for the paving,”...