Flat with Shiplap Cladding Ideas and Designs
Refine by:
Budget
Sort by:Popular Today
1 - 20 of 65 photos
Item 1 of 3
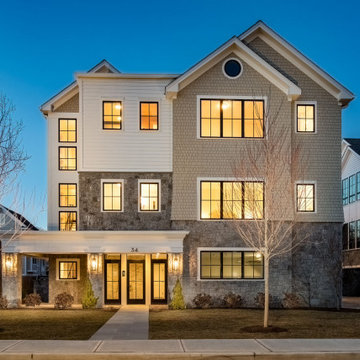
Brand new construction. Unique Flats in downtown Rye, NY
Photo of a large and gey traditional two floor flat in New York with a grey roof and shiplap cladding.
Photo of a large and gey traditional two floor flat in New York with a grey roof and shiplap cladding.

Our team had to prepare the building for apartment rental. We have put a lot of work into making the rooms usable with a modern style finish and plenty of space to move around.
Check out the gallery to see the results of our work!
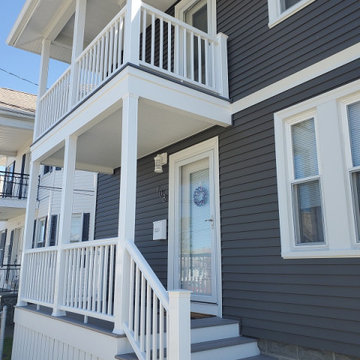
Mastic vinyl siding and TimberTech AZEK porches gave this New Bedford, MA multi-family a maintenance-free exterior!
The homeowner chose to install Mastic Carvedwood 44 vinyl siding in the color, Misty Shadow. Built to handle extreme New England weather, Mastic Carvedwood 44 vinyl siding has a 200 mph wind rating and exclusive Hang-Tough Technology to make sure your siding stays in place! This fade, crack, and chip resistant vinyl siding eliminates the need to paint every 4-5 years which saves homeowners the costly maintenance of painting. This low maintenance product comes in a wide variety of colors and styles to suit your personal style.
Additionally, with a VIP limited lifetime warranty and our 10 year workmanship guarantee homeowners can feel confident that their home is protected.
Urban properties have to make the most of their space. To give tenants on both floors an outdoor space, the homeowner chose to rebuild their front porches with Timbertech AZEK decking and rails. This capped polymer decking is rot, insect, scratch, and fade resistant. It’s the perfect product for rental properties – no need to worry about sanding, staining, or painting their porches! As one of the few TimberTech AZEK Platinum contractors in the area, you can trust our team to build the deck or porch of your dreams!
Thinking of having your own exterior makeover? With over 40 years of experience, we have thousands of satisfied customers throughout Cape Cod, Southeastern Massachusetts, and Eastern Rhode Island. In addition to an extensive list of industry awards and credentials, we have been an A+ rated, Accredited member of the Better Business Bureau for more than 25 years! Qualified homeowners can even take advantage of our affordable home improvement financing options.
Get started with a FREE quote by calling (508) 997-1111 or submit your information online and make your house a Care Free home!

Design ideas for a large and beige contemporary two floor painted brick and front flat in Hanover with a flat roof, a green roof, shiplap cladding and a black roof.
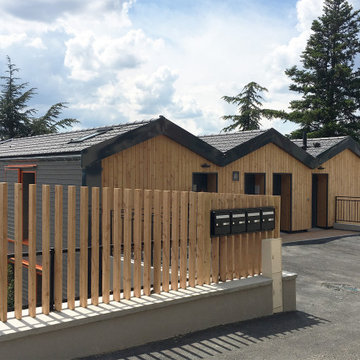
Vue depuis la rue sur l'ent'ée et la zone de stationnements du petit collectif
Medium sized and beige contemporary two floor flat in Lyon with wood cladding, a tiled roof, a black roof and shiplap cladding.
Medium sized and beige contemporary two floor flat in Lyon with wood cladding, a tiled roof, a black roof and shiplap cladding.
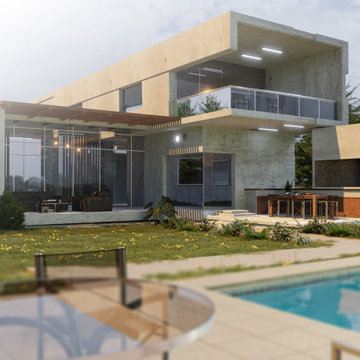
This is an example of a medium sized and brown traditional bungalow clay flat in Boston with a half-hip roof, a metal roof, a grey roof and shiplap cladding.
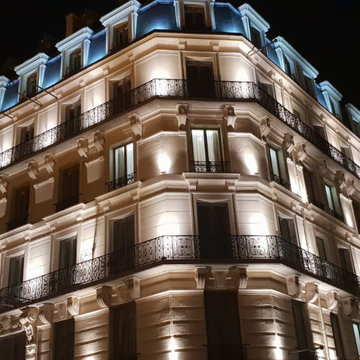
Photo of an expansive and beige traditional flat in Lyon with four floors, mixed cladding, a mansard roof, a metal roof, a grey roof and shiplap cladding.
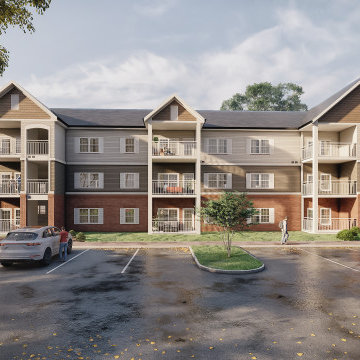
With the help of 3D Exterior Architectural Visualization, You can provide clients with clear and concise images that depict their ideas for the design of a space. This assists clients in decision-making and helps to avoid costly errors.
In this blog post, we will be discussing the 3D Exterior Visualization of Apartments in Orlando, Florida by an architectural design studio. We will be looking at the different images created by the studio and how they helped the client in making decisions about the design of their apartment.
3D Architectural Visualization is a powerful tool that can help you turn your ideas into reality. It allows you to see your project from every angle and make changes before construction even begins.
If you are looking for a 3D architectural design studio that can help you create 3D Visualizations of your project, then look no further than Yantram. We are a leading architectural rendering company that has completed projects all over the world, including in Orlando, Florida.
We would be happy to help you create a 3D Exterior Architectural Visualization of your project. Contact us today to learn more!
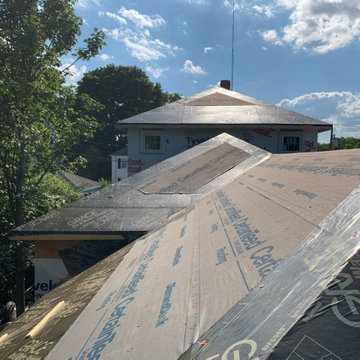
Rear New addition added beyond 2 car garage. Weatherproof and ready for shingles. Showing new master bedroom space attached to existing home
This is an example of a medium sized and gey traditional two floor flat in Boston with vinyl cladding, a hip roof, a shingle roof, a grey roof and shiplap cladding.
This is an example of a medium sized and gey traditional two floor flat in Boston with vinyl cladding, a hip roof, a shingle roof, a grey roof and shiplap cladding.
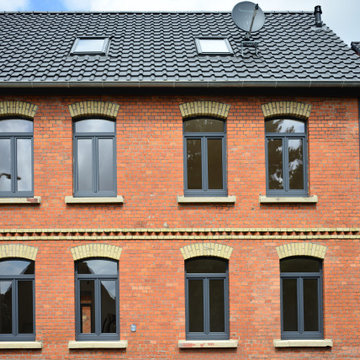
This is an example of a medium sized and red classic brick flat in Hanover with three floors, a pitched roof, a tiled roof, a blue roof and shiplap cladding.
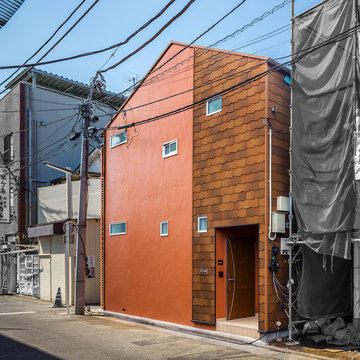
築80年の長屋をフルリノベーション。
屋根を一部架け替え、家の形に整えた外観は、可愛らしい姿に生まれ変わりました。
色彩が可愛らしさを増しながらも、周辺にはビックリするほど、馴染んでいます。正面・東側の人通りの多い通り側の窓は小さくし、プライバシーを確保し、南側窓は大きくし光を明るく取り入れながら、ルーバーテラスや土間空間を挟むことでこちらも、
プライベート空間を確保し、不安感をなくしています。
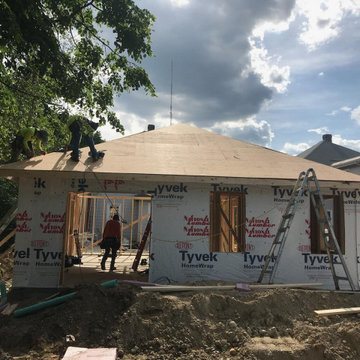
Rear New addition added beyond 2 car garage. Framing
This is an example of a medium sized and gey classic bungalow flat in Boston with vinyl cladding, a hip roof, a shingle roof, a grey roof and shiplap cladding.
This is an example of a medium sized and gey classic bungalow flat in Boston with vinyl cladding, a hip roof, a shingle roof, a grey roof and shiplap cladding.
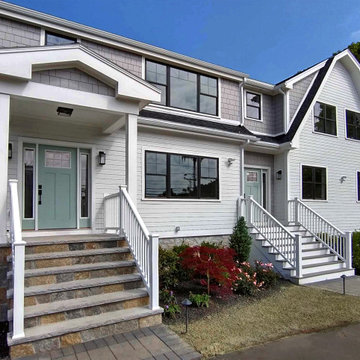
Additions | Renovations | Condominium Conversion
Gloucester, MA
Progress Photos: June, 2023
Our 3-Unit residential condominium project in Gloucester, MA is nearing completion. All three units are under agreement, and final interior and exterior touches are underway.
Developer: Property Quest Solutions
Structural Engineering: Aberjona Engineering
Tektoniks Architects
T: 617-816-3555
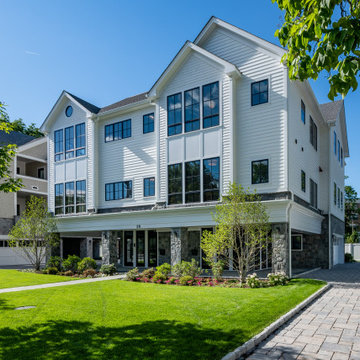
Large and white classic two floor flat in New York with stone cladding, a shingle roof, a grey roof and shiplap cladding.
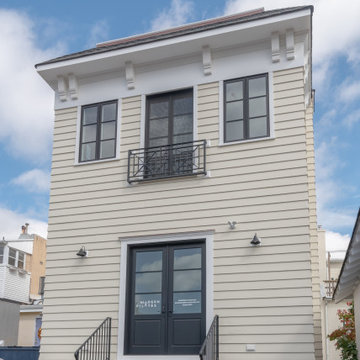
Photo of a yellow classic flat in New York with three floors, a flat roof and shiplap cladding.
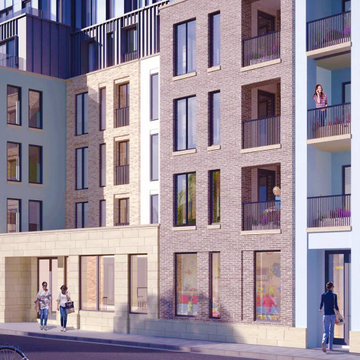
L'edificio presenta un complesso uso dei materiali mattone, intonaco e pietra ed un sapiente utilizzo dei colori. Lo scopo era di ridurre l'impatto visivo e far in modo che si integrasse completamente con il paesaggio circostante. Infatti ogni colore ed ogni materiale è inspirato agli edifici storici presenti sul territorio.
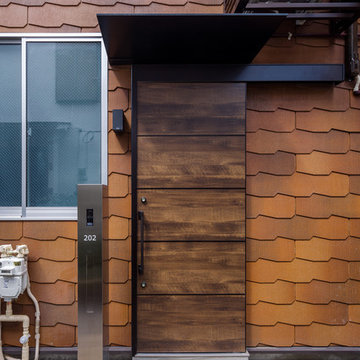
外壁に、素材を感じる材料を使うと独特の雰囲気になります。コロニアルの微細な凹凸が写し出す光と影と質感が、個性のある存在感を持ちます。
細かい形が繰り返す姿が、綺麗なデザインになります。
This is an example of a medium sized scandinavian two floor flat in Other with mixed cladding, an orange house, a pitched roof, a mixed material roof, a red roof and shiplap cladding.
This is an example of a medium sized scandinavian two floor flat in Other with mixed cladding, an orange house, a pitched roof, a mixed material roof, a red roof and shiplap cladding.
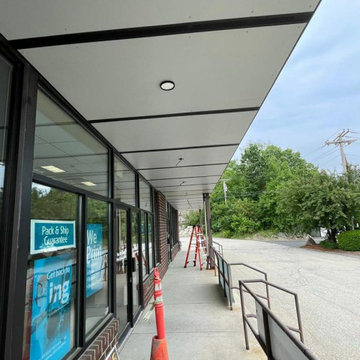
Inspiration for a bungalow flat in Other with concrete fibreboard cladding and shiplap cladding.
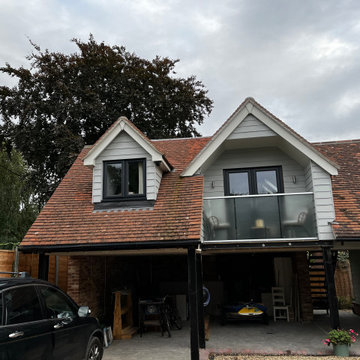
open plan living with everything you could need for a holiday home. With the added bonus of a balcony area.
A covered entrance for seating boots and coats
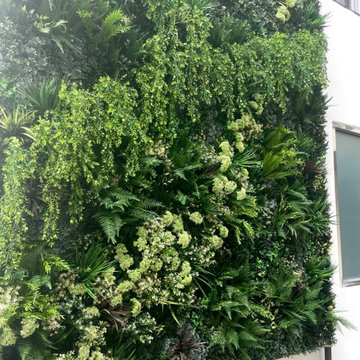
Providing beautiful custom arrangements for boutique hotels, outdoor spaces, homes, and your home. Designed in Thousand Oaks, shipped all across Southern California.
Flat with Shiplap Cladding Ideas and Designs
1