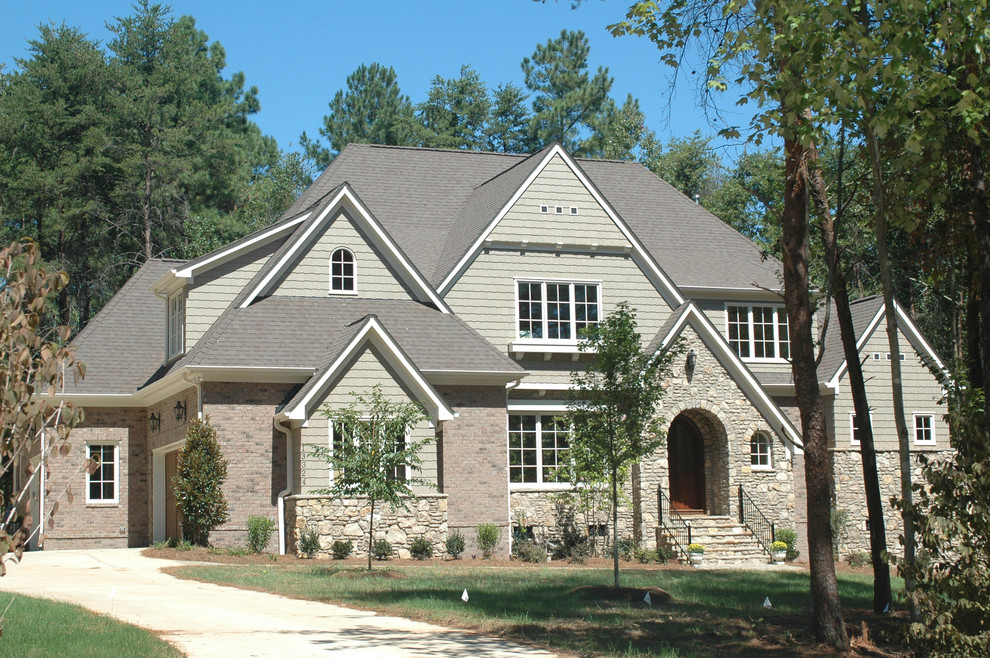
Flynn Plan 4160
Traditional House Exterior, Charlotte
This English Manor home plan has plenty of “Wow!” factor both inside and out. Inside, you’ll fall in love with the open floor plan, starting with the gourmet kitchen, which has a large walk-in pantry, a casual dining area, and nearby formal dining room. The downstairs master suite comes with his and her’s walk-in closets plus a grand master bath. A large gathering room opens to an outdoor terrace. Other popular features on the main floor include a home office, mudroom and large laundry room. Upstairs features both a media room and game room, plus three suites, including one that’s great for a mother-in-law suite. Need even more space? Check out the plans for an optional basement. A 1-car sports car garage and adjacent garage with 2-car dimensions makes it easy to park today’s larger vehicles.
Front View
First Floor Heated: 2,305
Master Suite: Down
Second Floor Heated: 1,855
Baths: 4.5
Third Floor Heated:
Main Floor Ceiling: 10′
Total Heated Area: 4,160
Specialty Rooms: Game Room
Garages: Three
Bedrooms: Four
Footprint: 77′-6″ x 57′-8″
www.edgplancollection.com
