Formal and Grey and White Living Room Ideas and Designs
Refine by:
Budget
Sort by:Popular Today
101 - 120 of 446 photos
Item 1 of 3
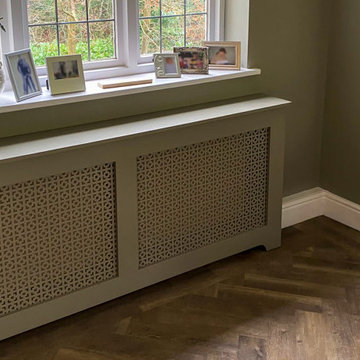
This is a contemporary radiator cover designed for a client in Sevenoaks. It features an intricate laser-cut design and is painted the same shade as the walls to complement the room. The cover was designed, made, and installed by our team at Nordhus Furniture.
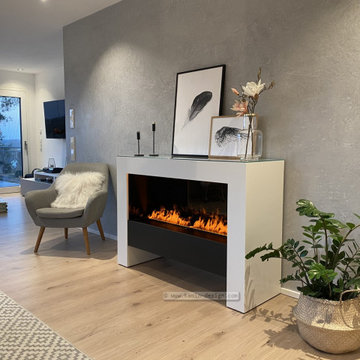
Die LONDON-Bridge XL 135 Opti-myst Elektrokamin-Fassade wird komplett in unserem Hause gefertigt. Made in Germany – Qualität wie zu besten Zeiten. Kein Billigimport mit gut „gemachten“ Bildern aus dem Photoshop. Bei uns erhalten Sie nur beste Qualität, von A bis Z, von Meisterhand gefertigt. Hiervon überzeugen wir Sie gerne bei einem Ausstellungsbesuch, zu dem wir Ihnen dringend raten. Denn gut „gemachte“ Bilder im Internet versprechen oft viel, halten aber nur wenig. Bei uns dagegen können Sie alles anfassen und sich umfangreich informieren. Bei uns erhalten Sie ein langlebiges Design-Möbel, kombiniert mit dem patentierten Opti-myst Feuer von Dimplex. Im Kontrast zum Design des LONDON-Bridge XL 135 befindet sich in der Mitte der Elektrofeuereinsatz, der sich mit den realistischen und durch LED-Technik unterstützten Dekoholzauflagen sehr edel präsentiert. Unter den beiden Dekoholzauflagen befinden sich leicht zugänglich die beiden Wassertanks. Die meist 4 wöchige Lieferzeit resultiert aus der Tatsache, dass jeder Kamin als Sonderfertigung auf Kundenwunsch produziert wird, um auf spezielle Vorlieben des Kunden eingehen zu können. Wir würden uns sehr freuen, wenn Sie sich für beste Qualität entscheiden würden. Wir stehen Ihnen mit Rat und Tag gerne zur Seite.
Der realistische Opti-myst 3D-Flammeneffekt
Der Opti-myst Elektrokamin LONDON-Bridge XL 135 ist mit dem patentierten 3D-Effektfeuer OPTI-myst ausgestattet. Bei dieser neuen Effektfeuer-Generation wird durch die Kombination aus Licht- und Nebeltechnik ein sehr realistisches 3-dimensionales Flammenbild erzeugt. Ultraschallvernebler lassen das Wasser in einem Behälter im Kamin zerstäuben. Der Wassernebel wird über eine LED-Lampenleiste geführt. Durch leicht erwärmte Luft züngelt der Nebel wie eine Flamme nach oben und wird von den farblich abgestimmten LED-Lampen angestrahlt. Der Nebel wirkt wie ein echtes Flammenspiel, welches aus ein wenig Distanz kaum noch von einem echten Feuer zu unterscheiden ist.
Mit der im Lieferumfang enthaltenen Bluetoothfernbedienung lässt sich das Flammenspiel in der Höhe einstellen oder einfach ein- und ausschalten.
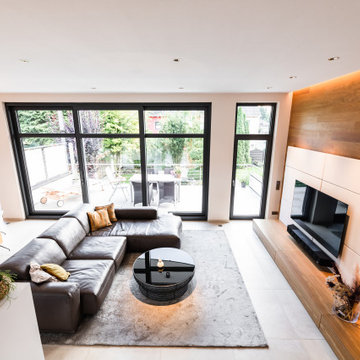
Inspiration for a large contemporary formal and grey and white open plan living room in Other with ceramic flooring, a built-in media unit, beige floors and wood walls.
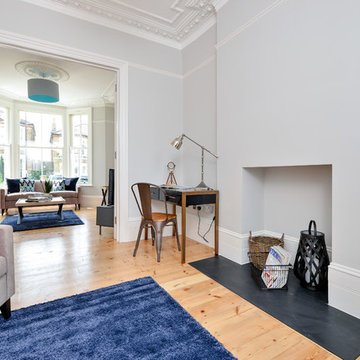
Renovation project of a three bedroom Victorian terraced house on Telegraph Hill, London.
Renovation works took place to create an enhanced feeling of wellbeing throughout. This included a new modern contemporary kitchen, enlarged first floor bathroom and new W.C. New double glazed timber sash windows were added to improve energy efficiency and reduce noise from the busy road. The original natural flooring was sanded and re-treated. Plasterwork was restored and electrics upgraded to create a more sustainable, energy efficient home. Exterior spaces were redesigned to create a new garden layout which would facilitate social interaction and incorporate bin storage.
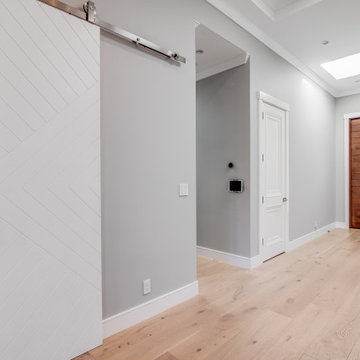
Transitional classic living room with white oak hardwood floors, white painted cabinets, wood stained shelves, indoor-outdoor style doors, and tiled fireplace.
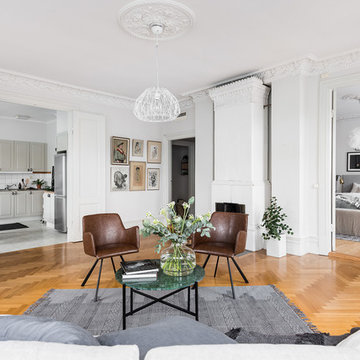
©Christian Johansson / papac
Expansive scandi formal and grey and white open plan living room in Gothenburg with white walls, medium hardwood flooring, no fireplace and no tv.
Expansive scandi formal and grey and white open plan living room in Gothenburg with white walls, medium hardwood flooring, no fireplace and no tv.

Fireplace redone in stacked stone. We demolished the dilapidated old red brick fireplace and replaced it with a new wood-burning unit. We centered it on the wall.
The floating mantel will be installed this month.
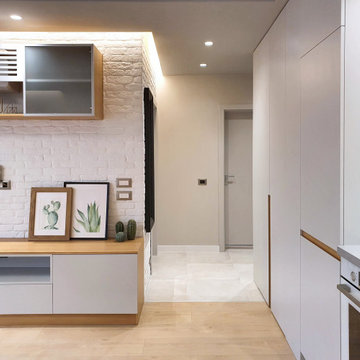
Inspiration for a small contemporary formal and grey and white open plan living room in Other with grey walls, light hardwood flooring, a wall mounted tv, beige floors, a drop ceiling and brick walls.
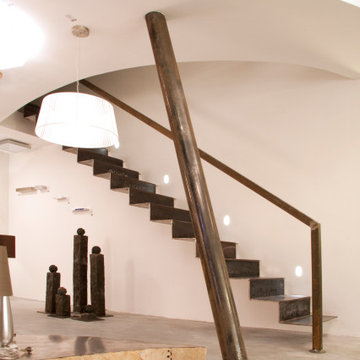
This is an example of an expansive contemporary formal and grey and white open plan living room in Other with white walls, concrete flooring, grey floors and a drop ceiling.
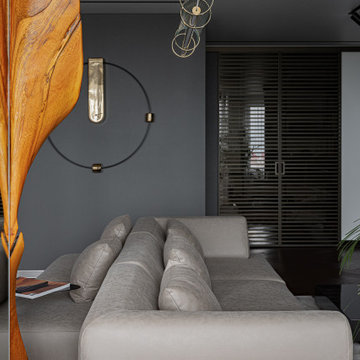
Design ideas for a contemporary formal and grey and white open plan living room feature wall in Other with grey walls, dark hardwood flooring and red floors.
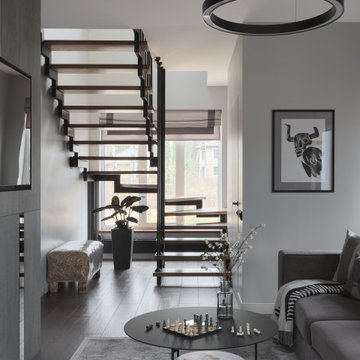
Дизайн-проект частного загородного дома, общей площадью 120 м2, расположенного в коттеджном поселке «Изумрудные горки» Ленинградской области.
Проект разрабатывался в начале 2020 года, основываясь на главном пожелании заказчиков: «Сбежать из городской квартиры». Острой необходимостью стала покупка загородного жилья и обустройство его под функциональное пространство для работы и отдыха вне городской среды.
Интерьер должен был быть сдержанным, строгим и в тоже время уютным. Чтобы добиться камерной атмосферы преимущественно были использованы натуральные отделочные материалы темных тонов. Строгие графичные элементы проходят линиями по всем помещения, подчеркивая конструкционные особенности дома и планировку, которая была разработана с учетом всех потребностей каждого из членов семьи и отличается от стандартной планировки, предложенной застройщиком.
Публикация проекта на сайте Elle Decoration: https://www.elledecoration.ru/interior/houses/uyutnyi-dom-120-m-v-leningradskoi-oblasti/
Декоратор: Анна Крутолевич
Фотограф: Дмитрий Цыренщиков
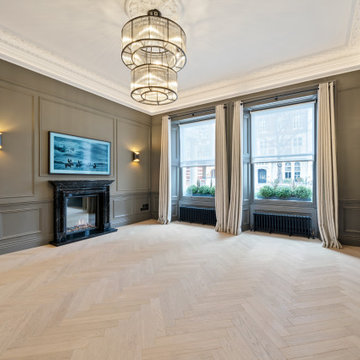
Walls & Woodwork painted in Grey Moss #234 by Little Greene | Ceilings painted in Loft White #222 by Little Greene | Window boxes by Bright Green (brightgreen.co.uk) | Ceiling chandelier is the Eichholtz 'Bernardi' double, in Bronze | Wall lights (left) are the Aerin 'Selfoss' sconces, in Bronze | Wall lights (right) are the Kelly Wearstler 'Liaison' double arm sconces, in Bronze with crackled glass | Fireplace is the 'Bolection' in nero marquina marble, from English Fireplaces | Samsung 'Frame' art TV, 65 inch size
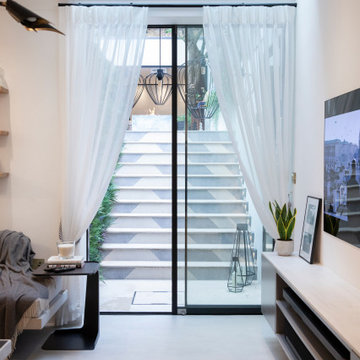
Photo of a medium sized contemporary formal and grey and white open plan living room in Oxfordshire with white walls, concrete flooring, no fireplace, a wall mounted tv, grey floors and feature lighting.
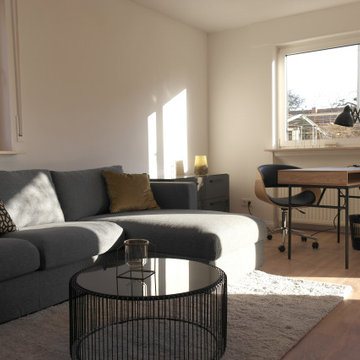
Das gemütliche Wohnzimmer lädt zum Relaxen ein und ist mit seiner Einrichtung eine Hommage an das mit viel Liebe und Eigenarbeit erschaffene Gebäude aus den Wiederaufbaujahren.
An dem kleinen Schreibtisch lassen sich noch ein paar letzte Mails erledigen, bevor der Abend auf dem bequemen Sofa ausklingt.
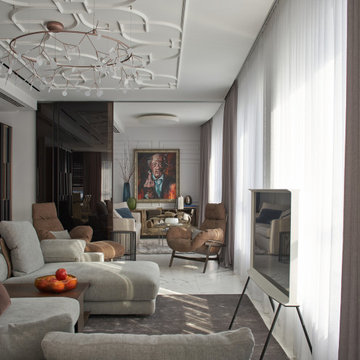
Общественная зона. Стены отделаны максимально лаконично: тонкие буазери и краска (Derufa), на полу — керамогранит Rex под мрамор. Диван, кожаные кресла: Arketipo. Cтеллажи: Hide by Shake. Люстра: Moooi. За раздвижной перегородкой Longhi из тонированного стекла — ещё одна небольшая, камерная зона. Картина: «Твёрдое нет», Саша Воронов, 2020.
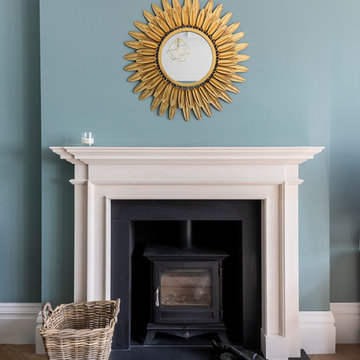
Front reception room.
Photo by Chris Snook
Medium sized traditional formal and grey and white enclosed living room in London with blue walls, medium hardwood flooring, a wood burning stove, a plastered fireplace surround, no tv, brown floors and a chimney breast.
Medium sized traditional formal and grey and white enclosed living room in London with blue walls, medium hardwood flooring, a wood burning stove, a plastered fireplace surround, no tv, brown floors and a chimney breast.
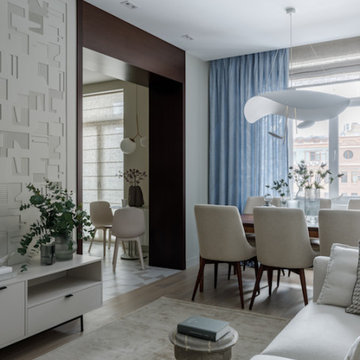
décor.nebo реализованный проект
Дизайнер объекта:
Марина Новикова Smart Interiors
Ткани the.DOT.home
Гостиная:
нежные портьерыиз льна и хлопка + Римская штора
Кухня:
римская штора из меланжа в дверной проём
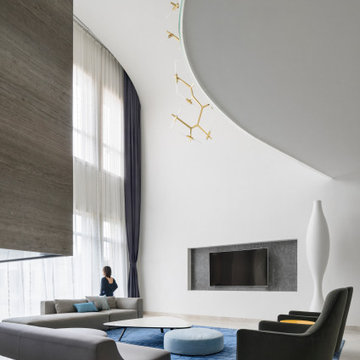
The Cloud Villa is so named because of the grand central stair which connects the three floors of this 800m2 villa in Shanghai. It’s abstract cloud-like form celebrates fluid movement through space, while dividing the main entry from the main living space.
As the main focal point of the villa, it optimistically reinforces domesticity as an act of unencumbered weightless living; in contrast to the restrictive bulk of the typical sprawling megalopolis in China. The cloud is an intimate form that only the occupants of the villa have the luxury of using on a daily basis. The main living space with its overscaled, nearly 8m high vaulted ceiling, gives the villa a sacrosanct quality.
Contemporary in form, construction and materiality, the Cloud Villa’s stair is classical statement about the theater and intimacy of private and domestic life.
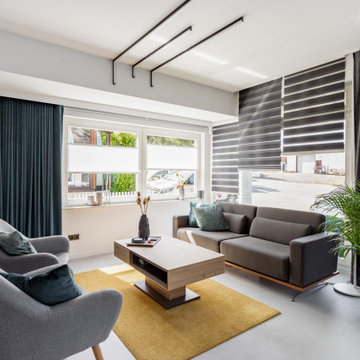
Unsere Ausstellung in Menden mit einer großen Auswahl an elektrischer Innenbeschattung.
Inspiration for a medium sized contemporary formal and grey and white open plan living room in Dusseldorf with white walls, vinyl flooring, no fireplace, a wall mounted tv and grey floors.
Inspiration for a medium sized contemporary formal and grey and white open plan living room in Dusseldorf with white walls, vinyl flooring, no fireplace, a wall mounted tv and grey floors.
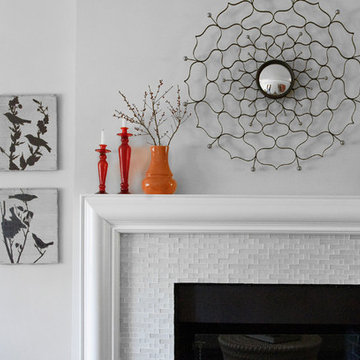
Black and white bird artwork on board hangs beside a white glass tile fireplace, resin cocktail table and contemporary glass fire screen.
Photo of a modern formal and grey and white enclosed living room in Other with white walls, medium hardwood flooring, a standard fireplace, a tiled fireplace surround, no tv and brown floors.
Photo of a modern formal and grey and white enclosed living room in Other with white walls, medium hardwood flooring, a standard fireplace, a tiled fireplace surround, no tv and brown floors.
Formal and Grey and White Living Room Ideas and Designs
6