Formal Living Room with a Wall Mounted TV Ideas and Designs
Sort by:Popular Today
101 - 120 of 25,641 photos
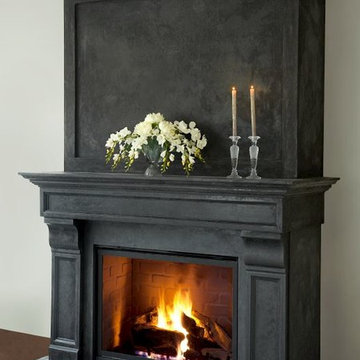
"omega cast stone mantel"
"omega cast stone fireplace mantle"
"custom fireplace mantel"
"custom fireplace overmantel"
"custom cast stone fireplace mantel"
"carved stone fireplace"
"cast stone fireplace mantel"
"cast stone fireplace overmantel"
"cast stone fireplace surrounds"
"fireplace design idea"
"fireplace makeover "
"fireplace mantel ideas"
"fireplace mantle shelf"
"fireplace stone designs"
"fireplace surrounding"
"mantle design idea"
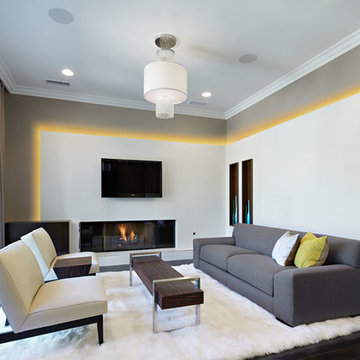
Large contemporary formal open plan living room in Los Angeles with grey walls, dark hardwood flooring, a ribbon fireplace and a wall mounted tv.

Modern - Contemporary Interior Designs By J Design Group in Miami, Florida.
Aventura Magazine selected one of our contemporary interior design projects and they said:
Shortly after Jennifer Corredor’s interior design clients bought a four-bedroom, three bath home last year, the couple suffered through a period of buyer’s remorse.
While they loved the Bay Harbor Islands location and the 4,000-square-foot, one-story home’s potential for beauty and ample entertaining space, they felt the living and dining areas were too restricted and looked very small. They feared they had bought the wrong house. “My clients thought the brown wall separating these spaces from the kitchen created a somber mood and darkness, and they were unhappy after they had bought the house,” says Corredor of the J. Design Group in Coral Gables. “So we decided to renovate and tear down the wall to make a galley kitchen.” Mathy Garcia Chesnick, a sales director with Cervera Real Estate, and husband Andrew Chesnick, an executive for the new Porsche Design Tower residential project in Sunny Isles, liked the idea of incorporating the kitchen area into the living and dining spaces. Since they have two young children, the couple felt those areas were too narrow for easy, open living. At first, Corredor was afraid a structural beam could get in the way and impede the restoration process. But after doing research, she learned that problem did not exist, and there was nothing to hinder the project from moving forward. So she collapsed the wall to create one large kitchen, living and dining space. Then she changed the flooring, using 36x36-inch light slabs of gold Bianco marble, replacing the wood that had been there before. This process also enlarged the look of the space, giving it lightness, brightness and zoom. “By eliminating the wall and adding the marble we amplified the new and expanded public area,” says Corredor, who is known for optimizing space in creative ways. “And I used sheer white window treatments which further opened things up creating an airy, balmy space. The transformation is astonishing! It looks like a different place.” Part of that transformation included stripping the “awful” brown kitchen cabinets and replacing them with clean-lined, white ones from Italy. She also added a functional island and mint chocolate granite countertops. At one end of the kitchen space, Corredor designed dark wood shelving where Mathy displays her collection of cookbooks. “Mathy cooks a great deal, and they entertain on a regular basis,” says Corredor. “The island we created is where she likes to serve the kids breakfast and have family members gather. And when they have a dinner party, everyone can mill in and out of the kitchen-galley, dining and living areas while able to see everything going on around them. It looks and functions so much better.” Corredor extended the Bianco marble flooring to other open areas of the house, nearly everywhere except for the bedrooms. She also changed the powder room, which is annexed to the kitchen. She applied white linear glass on the walls and added a new white square sink by Hastings. Clean and fresh, the room is reminiscent of a little jewel box. I n the living room, Corredor designed a showpiece wall unit of exotic cherry wood with an aqua center to bring back some warmth that modernizing naturally strips away. The designer also changed the room’s lighting, introducing a new system that eschews a switch. Instead, it works by remote and also dims to create various moods for different social engagements. “The lighting is wonderful and enhances everything else we have done in these open spaces,” says Corredor. T he dining room overlooks the pool and yard, with large, floorto- ceiling window brings the outdoors inside. A chandelier above the dining table is another expression of openness, like the lens of a person’s eyeglasses. “We wanted this unusual piece because its sort of translucence takes you outside without ever moving from the room,” explains Corredor. “The family members love seeing the yard and pool from the living and dining space. It’s also great for entertaining friends and business associates. They can get a real feel for the subtropical elegance of Miami.” N earby, the front door was originally brown so she repainted it a sleek lacquered white. This bright consistency helps maintain a constant eye flow from one section of the open areas to another. Everything is visible in the new extended space and creates a bright and inviting atmosphere. “It was important to modernize and update the house without totally changing the character,” says Corredor. “We organized everything well and it turned out beautifully, just as we envisioned it.” While nothing on the home’s exterior was changed, Corredor worked her magic in the master bedroom by adding panels with a wavelike motif to again bring elements of the outside in. The room is austere and clean lined, elegant, peaceful and not cluttered with unnecessary furnishings. In the master bath, Corredor removed the existing cabinets and made another large cherry wood cabinet, this time with double sinks for husband and wife. She also added frosted green glass to give a spa-like aura to the spacious room. T hroughout the house are splashy canvases from Mathy’s personal art collection. She likes to add color to the decor through the art while the backdrops remain a soothing white. The end result is a divine, refined interior, light, bright and open. “The owners are thrilled, and we were able to complete the renovation in a few months,” says Corredor. “Everything turned out how it should be.”
J Design Group
Call us.
305-444-4611
Miami modern,
Contemporary Interior Designers,
Modern Interior Designers,
Coco Plum Interior Designers,
Sunny Isles Interior Designers,
Pinecrest Interior Designers,
J Design Group interiors,
South Florida designers,
Best Miami Designers,
Miami interiors,
Miami décor,
Miami Beach Designers,
Best Miami Interior Designers,
Miami Beach Interiors,
Luxurious Design in Miami,
Top designers,
Deco Miami,
Luxury interiors,
Miami Beach Luxury Interiors,
Miami Interior Design,
Miami Interior Design Firms,
Beach front,
Top Interior Designers,
top décor,
Top Miami Decorators,
Miami luxury condos,
modern interiors,
Modern,
Pent house design,
white interiors,
Top Miami Interior Decorators,
Top Miami Interior Designers,
Modern Designers in Miami,
J Design Group
Call us.
305-444-4611
www.JDesignGroup.com

The stacked stone wall and built-in fireplace is the focal point within this space. We love the built-in cabinets for storage and neutral color pallet as well. We certainly want to cuddle on the couch with a good book while the fireplace is burning!
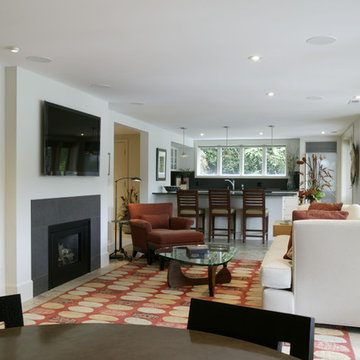
Jared Polesky
Photo of a medium sized modern formal open plan living room in Portland with white walls, concrete flooring, a standard fireplace, a stone fireplace surround and a wall mounted tv.
Photo of a medium sized modern formal open plan living room in Portland with white walls, concrete flooring, a standard fireplace, a stone fireplace surround and a wall mounted tv.
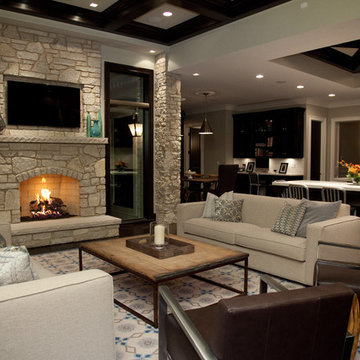
This is an example of a large classic formal open plan living room in Chicago with a stone fireplace surround, beige walls, dark hardwood flooring, a standard fireplace and a wall mounted tv.

Inspiration for a large modern formal open plan living room in Other with medium hardwood flooring, a corner fireplace, a stone fireplace surround, a wall mounted tv, brown floors and feature lighting.
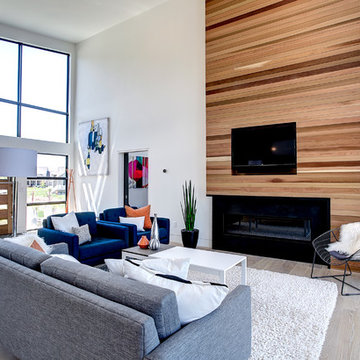
Photos by Kaity
Inspiration for a medium sized contemporary formal open plan living room in Grand Rapids with white walls, light hardwood flooring, a ribbon fireplace, a wall mounted tv, a wooden fireplace surround and feature lighting.
Inspiration for a medium sized contemporary formal open plan living room in Grand Rapids with white walls, light hardwood flooring, a ribbon fireplace, a wall mounted tv, a wooden fireplace surround and feature lighting.
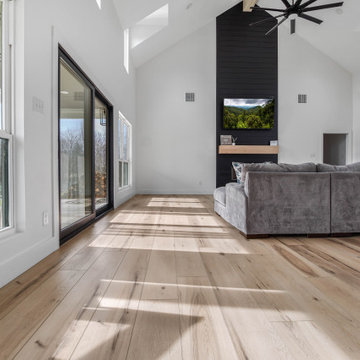
Warm, light, and inviting with characteristic knot vinyl floors that bring a touch of wabi-sabi to every room. This rustic maple style is ideal for Japanese and Scandinavian-inspired spaces. With the Modin Collection, we have raised the bar on luxury vinyl plank. The result is a new standard in resilient flooring. Modin offers true embossed in register texture, a low sheen level, a rigid SPC core, an industry-leading wear layer, and so much more.

Photo of an expansive formal and grey and brown open plan living room feature wall in Other with white walls, plywood flooring, a wall mounted tv, brown floors, a drop ceiling and wallpapered walls.

Inspiration for a medium sized classic formal living room in Minneapolis with white walls, light hardwood flooring, a standard fireplace, a tiled fireplace surround and a wall mounted tv.

Medium sized midcentury formal living room in Toronto with white walls, light hardwood flooring, a standard fireplace, a tiled fireplace surround, a wall mounted tv, beige floors and a coffered ceiling.

Large bohemian formal living room in Los Angeles with ceramic flooring, a standard fireplace, a wall mounted tv, green floors and a wallpapered ceiling.
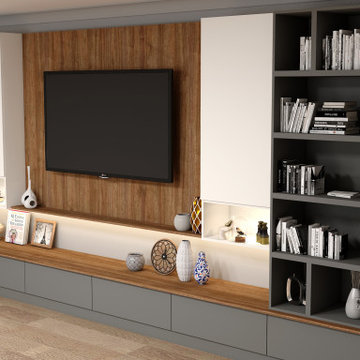
Floating Bookshelves living room unit dust grey tv units in walnut with storage
Design ideas for a small modern formal open plan living room in London with a wall mounted tv and feature lighting.
Design ideas for a small modern formal open plan living room in London with a wall mounted tv and feature lighting.

Open Living Room with Fireplace Storage, Wood Burning Stove and Book Shelf.
Photo of a small contemporary formal open plan living room in Cleveland with white walls, light hardwood flooring, a wood burning stove, a timber clad chimney breast, a wall mounted tv and a vaulted ceiling.
Photo of a small contemporary formal open plan living room in Cleveland with white walls, light hardwood flooring, a wood burning stove, a timber clad chimney breast, a wall mounted tv and a vaulted ceiling.

Photo of an expansive modern formal open plan living room in Orange County with grey walls, carpet, a ribbon fireplace, a stone fireplace surround, a wall mounted tv, grey floors and a vaulted ceiling.

Our clients for this project asked our Miami studio to give their house a complete facelift and renovation while they were in transit from North Carolina.
The beautiful family with young children wanted to change the kitchen, master bedroom, kids suites, and living room. We loved that our clients were not afraid of colors and patterns and were always open to pushing the envelope when we incorporated certain palettes and fabrics throughout the house.
We also accommodated some of the existing furniture from our clients' old home in NC. Our team coordinated all the logistics for them to move into their new home, including picking up their vehicles, managing the moving company, and having their home ready for when they walked in.
---
Project designed by Miami interior designer Margarita Bravo. She serves Miami as well as surrounding areas such as Coconut Grove, Key Biscayne, Miami Beach, North Miami Beach, and Hallandale Beach.
For more about MARGARITA BRAVO, click here: https://www.margaritabravo.com/
To learn more about this project, click here:
https://www.margaritabravo.com/portfolio/interiors-bold-colorful-denver-home/

Студия предназначена для сдачи в краткосрочную и среднесрочную аренду молодому одинокому мужчине. На первом этаже размещены основной санузел с душевой кабиной, небольшая прихожая, мини-кухня с барной стойкой и лаунж-зона. Второй этаж отведен под спальню с собственным санузлом.

Inspiration for a medium sized contemporary formal and grey and black open plan living room in Tokyo Suburbs with grey walls, medium hardwood flooring, no fireplace, a wall mounted tv, brown floors, a wallpapered ceiling and wallpapered walls.

This is an example of a small contemporary formal open plan living room in Milan with white walls, porcelain flooring, a wall mounted tv, a drop ceiling and wallpapered walls.
Formal Living Room with a Wall Mounted TV Ideas and Designs
6