Formal Living Room with All Types of Fireplace Surround Ideas and Designs
Refine by:
Budget
Sort by:Popular Today
81 - 100 of 74,780 photos
Item 1 of 3
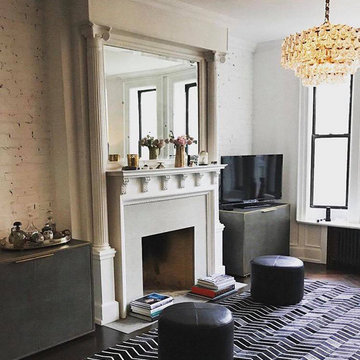
Photo of a medium sized retro formal open plan living room in New York with white walls, dark hardwood flooring, a standard fireplace, a brick fireplace surround, a freestanding tv and black floors.
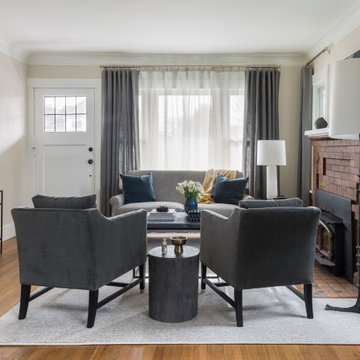
Living room with original craftsman elements and updated furniture
This is an example of a small classic formal open plan living room in Seattle with beige walls, medium hardwood flooring, a standard fireplace, a brick fireplace surround, no tv and brown floors.
This is an example of a small classic formal open plan living room in Seattle with beige walls, medium hardwood flooring, a standard fireplace, a brick fireplace surround, no tv and brown floors.
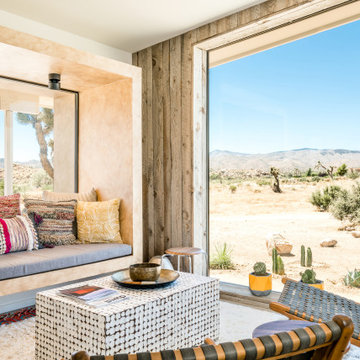
Inspiration for a medium sized formal open plan living room in Other with brown walls, concrete flooring, a ribbon fireplace, a wooden fireplace surround, a built-in media unit and brown floors.

Traditional formal open plan living room in New York with white walls, dark hardwood flooring, a standard fireplace, a tiled fireplace surround, no tv and brown floors.
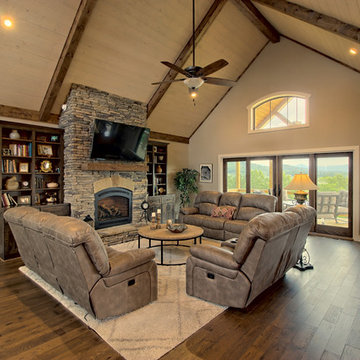
This inviting rustic living room features a vaulted tongue & groove ceiling with a paint washed, stained beams, cultured stone fireplace with keystone design, and real hardwood floors.

The entryway opens up into a stunning open concept great room featuring high ceilings, a custom stone fireplace with built in shelves and a dark stone tiled floor.
The large white sofas and neutral walls capture incoming natural light from the oversized windows and reflect it throughout the room, creating a very bright, open and welcoming space.
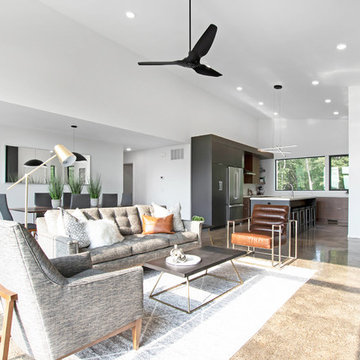
Design ideas for a large modern formal open plan living room in Grand Rapids with grey walls, dark hardwood flooring, a standard fireplace, a concrete fireplace surround, no tv and brown floors.

Photography: Dustin Halleck,
Home Builder: Middlefork Development, LLC,
Architect: Burns + Beyerl Architects
Medium sized classic formal open plan living room in Chicago with grey walls, dark hardwood flooring, a standard fireplace, a concrete fireplace surround, no tv and brown floors.
Medium sized classic formal open plan living room in Chicago with grey walls, dark hardwood flooring, a standard fireplace, a concrete fireplace surround, no tv and brown floors.
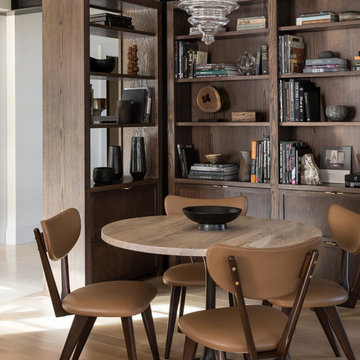
Photo of a medium sized traditional formal enclosed living room in Seattle with beige walls, light hardwood flooring, a standard fireplace, a metal fireplace surround, no tv and beige floors.
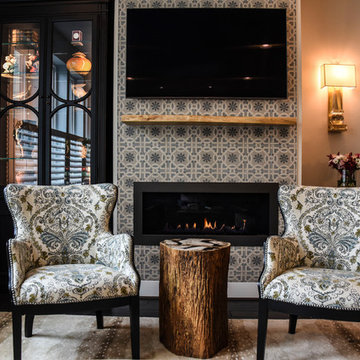
Living Room Fireplace Feature
Photos by J.M. Giordano
Design ideas for a medium sized traditional formal open plan living room in Baltimore with grey walls, dark hardwood flooring, a tiled fireplace surround, a wall mounted tv, brown floors and a ribbon fireplace.
Design ideas for a medium sized traditional formal open plan living room in Baltimore with grey walls, dark hardwood flooring, a tiled fireplace surround, a wall mounted tv, brown floors and a ribbon fireplace.
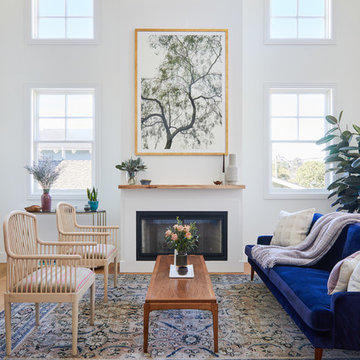
Designer- Mandy Cheng
This is an example of a medium sized nautical formal living room in Los Angeles with white walls, light hardwood flooring, a ribbon fireplace, a metal fireplace surround and no tv.
This is an example of a medium sized nautical formal living room in Los Angeles with white walls, light hardwood flooring, a ribbon fireplace, a metal fireplace surround and no tv.
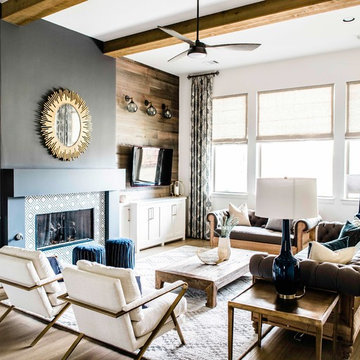
Our Austin design studio gave this living room a bright and modern refresh.
Project designed by Sara Barney’s Austin interior design studio BANDD DESIGN. They serve the entire Austin area and its surrounding towns, with an emphasis on Round Rock, Lake Travis, West Lake Hills, and Tarrytown.
For more about BANDD DESIGN, click here: https://bandddesign.com/
To learn more about this project, click here: https://bandddesign.com/living-room-refresh/
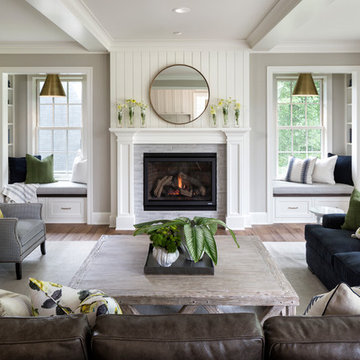
LandMark Photography
Photo of a classic formal living room in Minneapolis with grey walls, medium hardwood flooring, a standard fireplace, a tiled fireplace surround and no tv.
Photo of a classic formal living room in Minneapolis with grey walls, medium hardwood flooring, a standard fireplace, a tiled fireplace surround and no tv.

Free ebook, Creating the Ideal Kitchen. DOWNLOAD NOW
We went with a minimalist, clean, industrial look that feels light, bright and airy. The island is a dark charcoal with cool undertones that coordinates with the cabinetry and transom work in both the neighboring mudroom and breakfast area. White subway tile, quartz countertops, white enamel pendants and gold fixtures complete the update. The ends of the island are shiplap material that is also used on the fireplace in the next room.
In the new mudroom, we used a fun porcelain tile on the floor to get a pop of pattern, and walnut accents add some warmth. Each child has their own cubby, and there is a spot for shoes below a long bench. Open shelving with spots for baskets provides additional storage for the room.
Designed by: Susan Klimala, CKBD
Photography by: LOMA Studios
For more information on kitchen and bath design ideas go to: www.kitchenstudio-ge.com
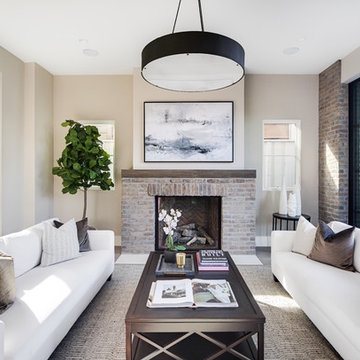
Chad Mellon
Photo of a classic formal living room in Los Angeles with beige walls, a standard fireplace, a brick fireplace surround and no tv.
Photo of a classic formal living room in Los Angeles with beige walls, a standard fireplace, a brick fireplace surround and no tv.
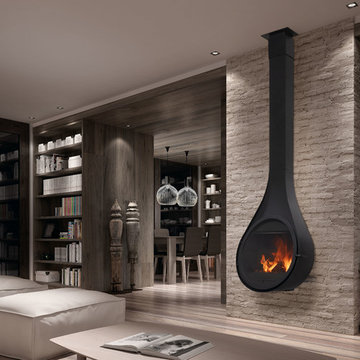
Is this the prettiest fire you have ever seen? We think so, and so do thousands of customers worldwide as the Rocal Drop is the number 1 worldwide bestselling model.
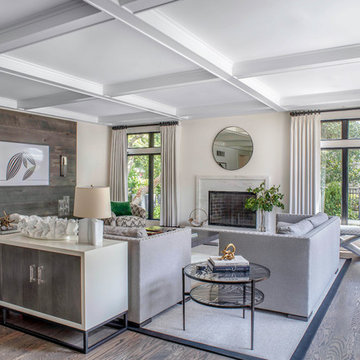
Andrea Cipriani Mecchi
Photo of a traditional formal open plan living room curtain in Philadelphia with beige walls, dark hardwood flooring, a ribbon fireplace, a stone fireplace surround and no tv.
Photo of a traditional formal open plan living room curtain in Philadelphia with beige walls, dark hardwood flooring, a ribbon fireplace, a stone fireplace surround and no tv.
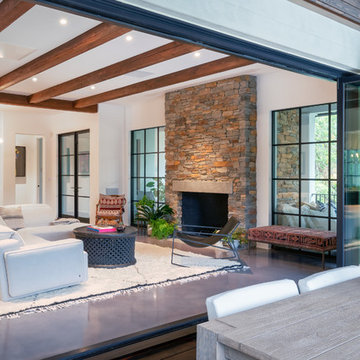
Photo of a formal open plan living room in Other with white walls, concrete flooring, a stone fireplace surround and grey floors.

A living room done right // Interior Designed by Nathalie Gispan of NE Designs Inc #InteriorDesignInspo
Contemporary formal open plan living room in Los Angeles with white walls, medium hardwood flooring, a ribbon fireplace, a stone fireplace surround, no tv and brown floors.
Contemporary formal open plan living room in Los Angeles with white walls, medium hardwood flooring, a ribbon fireplace, a stone fireplace surround, no tv and brown floors.

Interior Designer: Simons Design Studio
Builder: Magleby Construction
Photography: Allison Niccum
This is an example of a rural formal open plan living room in Salt Lake City with beige walls, a standard fireplace, a stone fireplace surround, no tv and light hardwood flooring.
This is an example of a rural formal open plan living room in Salt Lake City with beige walls, a standard fireplace, a stone fireplace surround, no tv and light hardwood flooring.
Formal Living Room with All Types of Fireplace Surround Ideas and Designs
5