Formal Living Space with a Corner Fireplace Ideas and Designs
Refine by:
Budget
Sort by:Popular Today
1 - 20 of 2,808 photos
Item 1 of 3

Expansive midcentury formal open plan living room in Hampshire with blue walls, concrete flooring, a corner fireplace, a metal fireplace surround, grey floors and a wood ceiling.

Medium sized traditional formal open plan living room in New York with dark hardwood flooring, a corner fireplace, a stone fireplace surround, a wall mounted tv and beige walls.
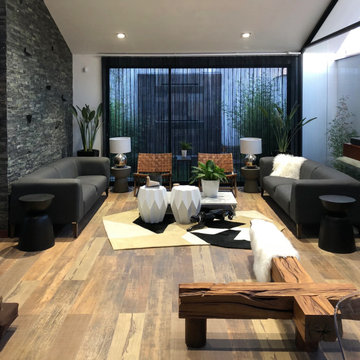
THE LIVING ROOM WITH HIGH CEALING IS VERY SPECIAL.
CASSINA SOFAS AND CARPET, MOOOI COFFE TABLE, GERVASONI ARMCHAIRS, BOCONCEPT SIDE TABLES AND ARTEFACTO OTTOMANS.
THE PANTER SCULPTURE FROM KARE IS THE BEAUTY PIECE OF THE SPACE.
LECHUZA PLANTERS ADD THE GREEN TOUCH WITH SOPHISTICATION AND EASY MAINTENANCE.
THE SOLID WOOD SCULPTURE/BENCH IN FRONT OF THE FIREPLACE INTEGRATE THE SPACE WITH THE DINING ROOM.
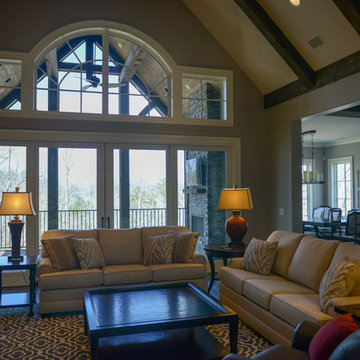
Great room
www.press1photos.com
This is an example of a medium sized rustic formal open plan living room in Other with grey walls, dark hardwood flooring, a corner fireplace, a stone fireplace surround and a built-in media unit.
This is an example of a medium sized rustic formal open plan living room in Other with grey walls, dark hardwood flooring, a corner fireplace, a stone fireplace surround and a built-in media unit.
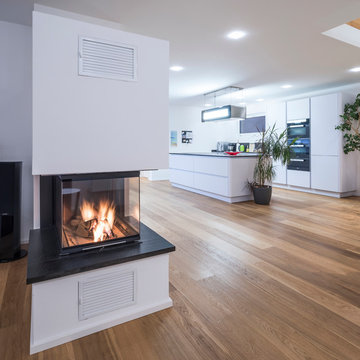
Fotos: Rolf Schwarz Fotodesign
Inspiration for an expansive modern formal open plan living room in Other with white walls, medium hardwood flooring, a corner fireplace and a plastered fireplace surround.
Inspiration for an expansive modern formal open plan living room in Other with white walls, medium hardwood flooring, a corner fireplace and a plastered fireplace surround.

To optimize the views of the lake and maximize natural ventilation this 8,600 square-foot woodland oasis accomplishes just that and more. A selection of local materials of varying scales for the exterior and interior finishes, complements the surrounding environment and boast a welcoming setting for all to enjoy. A perfect combination of skirl siding and hand dipped shingles unites the exterior palette and allows for the interior finishes of aged pine paneling and douglas fir trim to define the space.
This residence, houses a main-level master suite, a guest suite, and two upper-level bedrooms. An open-concept scheme creates a kitchen, dining room, living room and screened porch perfect for large family gatherings at the lake. Whether you want to enjoy the beautiful lake views from the expansive deck or curled up next to the natural stone fireplace, this stunning lodge offers a wide variety of spatial experiences.
Photographer: Joseph St. Pierre
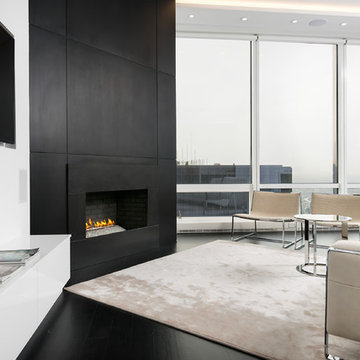
Jim Tschetter
Inspiration for a small contemporary formal open plan living room in Chicago with white walls, dark hardwood flooring, a corner fireplace and a wall mounted tv.
Inspiration for a small contemporary formal open plan living room in Chicago with white walls, dark hardwood flooring, a corner fireplace and a wall mounted tv.
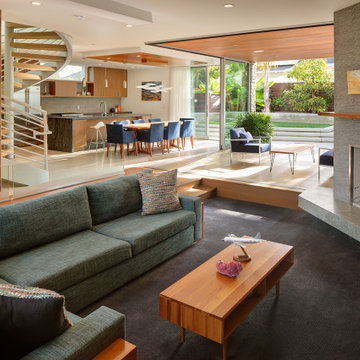
Medium sized world-inspired formal open plan living room in San Diego with a corner fireplace, a stone fireplace surround, carpet and grey floors.
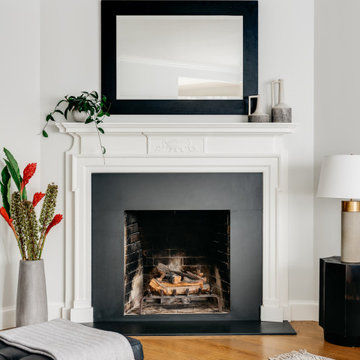
A favorite of the home, this fireplace surround was original to the home, but updated with a black slate surround and hearth bringing a modern touch to the ornate and traditional detailing.
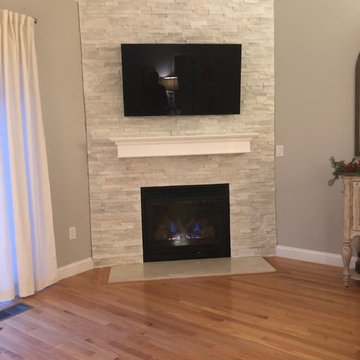
Inspiration for a medium sized traditional formal open plan living room in Boston with grey walls, light hardwood flooring, a corner fireplace, a stone fireplace surround, a wall mounted tv and brown floors.
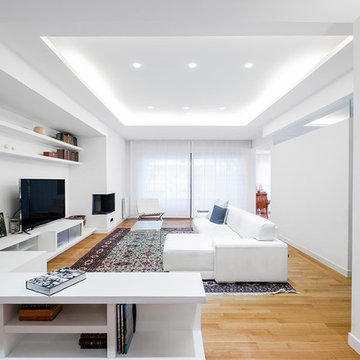
Fotografie di Emiliano Vincenti | © Tutti i diritti riservati
This is an example of a medium sized contemporary formal open plan living room in Rome with white walls, a freestanding tv, light hardwood flooring, a corner fireplace, a plastered fireplace surround and beige floors.
This is an example of a medium sized contemporary formal open plan living room in Rome with white walls, a freestanding tv, light hardwood flooring, a corner fireplace, a plastered fireplace surround and beige floors.
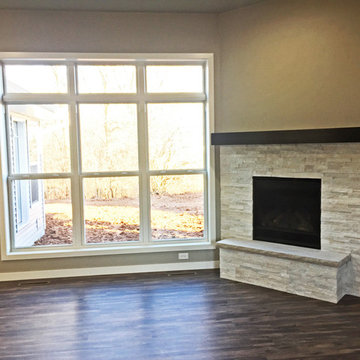
This realstone panel fireplace has a bench as well as a painted wood mantel. It is in the corner of the great room and is a gas fireplace. There is also a large window which provides natural lighting.
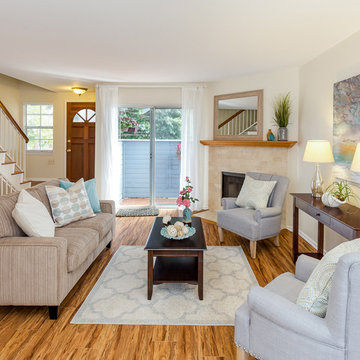
New paint and flooring created a cleaner space to work with. A larger perspective of space was created with a neutral palette, tall sliding door curtain treatments, and reflective accessories. The cozy and simple furniture gave the space a great traffic flow. The accessories were kept simple and played with beach-like forms and colors.
Photography by: John Moery
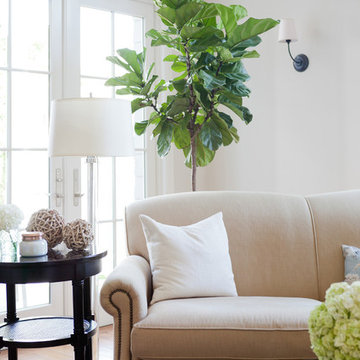
Amy Bartlam
Inspiration for a medium sized classic formal open plan living room in Los Angeles with a corner fireplace, a stone fireplace surround and no tv.
Inspiration for a medium sized classic formal open plan living room in Los Angeles with a corner fireplace, a stone fireplace surround and no tv.
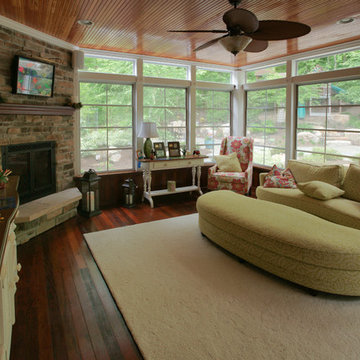
Four season porch with Sunspace screen windows
Inspiration for a large classic formal enclosed living room in DC Metro with a corner fireplace, brown walls, dark hardwood flooring, a stone fireplace surround and a wall mounted tv.
Inspiration for a large classic formal enclosed living room in DC Metro with a corner fireplace, brown walls, dark hardwood flooring, a stone fireplace surround and a wall mounted tv.

Created a living room for the entire family to enjoy and entertain friends and family.
Inspiration for a medium sized classic formal living room in Atlanta with white walls, dark hardwood flooring, a corner fireplace, a timber clad chimney breast, a wall mounted tv, brown floors and tongue and groove walls.
Inspiration for a medium sized classic formal living room in Atlanta with white walls, dark hardwood flooring, a corner fireplace, a timber clad chimney breast, a wall mounted tv, brown floors and tongue and groove walls.
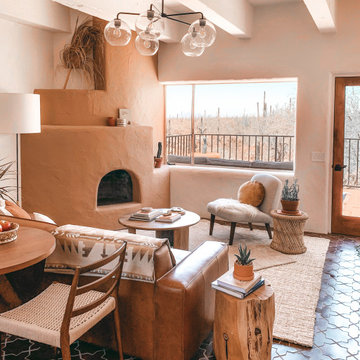
Our dark Star and Cross floor tile gives this Southwestern-inspired living room a Moroccan flare.
DESIGN
Sara Combs + Rich Combs
PHOTOS
Margaret Austin Photography, Sara Combs + Rich Combs
Tile Shown: Star and Cross in Antique
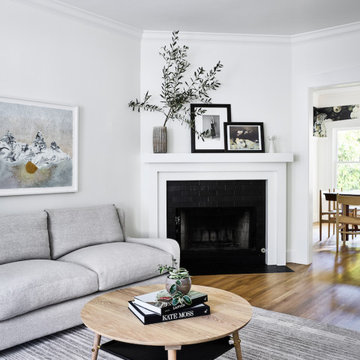
Design ideas for a medium sized scandinavian formal enclosed living room in San Francisco with white walls, medium hardwood flooring, a corner fireplace, a tiled fireplace surround, no tv and brown floors.
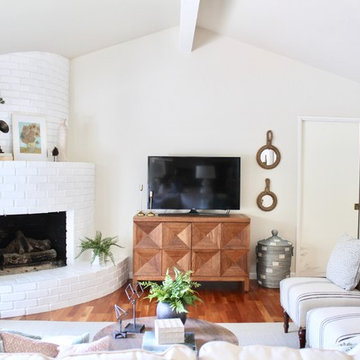
Inspiration for a farmhouse formal living room in Sacramento with beige walls, medium hardwood flooring, a corner fireplace, a brick fireplace surround, a freestanding tv and brown floors.

Fotografo: Vito Corvasce
Design ideas for an expansive contemporary formal mezzanine living room in Rome with white walls, medium hardwood flooring, a corner fireplace, a wooden fireplace surround and a built-in media unit.
Design ideas for an expansive contemporary formal mezzanine living room in Rome with white walls, medium hardwood flooring, a corner fireplace, a wooden fireplace surround and a built-in media unit.
Formal Living Space with a Corner Fireplace Ideas and Designs
1



