Formal Living Space with Limestone Flooring Ideas and Designs
Refine by:
Budget
Sort by:Popular Today
81 - 100 of 1,015 photos
Item 1 of 3
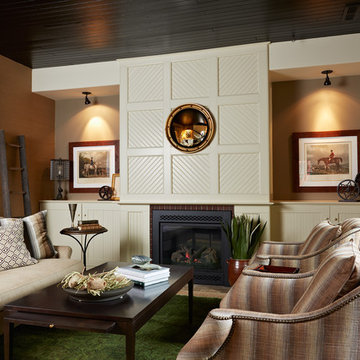
Susan Gilmore
Design ideas for a large classic formal enclosed living room in Minneapolis with brown walls, a standard fireplace, limestone flooring, a wooden fireplace surround, no tv and beige floors.
Design ideas for a large classic formal enclosed living room in Minneapolis with brown walls, a standard fireplace, limestone flooring, a wooden fireplace surround, no tv and beige floors.
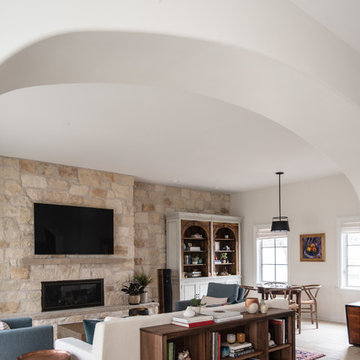
The floor tile is Pebble Beach and Halila in a Versailles pattern by Carmel Stone Imports.
The stone on the wall is white gold craft orchard limestone from Creative Mines.
The hanging light is a Halo Shade pendant by Urban Electric.
The fireplace is a Cosmo 42 gas fireplace by Heat & Go.
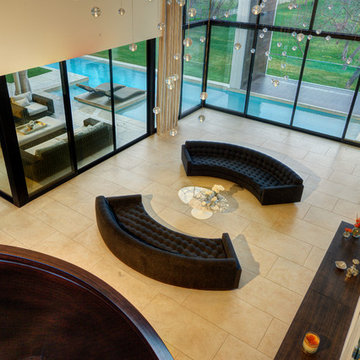
This is an example of an expansive modern formal open plan living room in San Francisco with beige walls, limestone flooring, no fireplace and no tv.
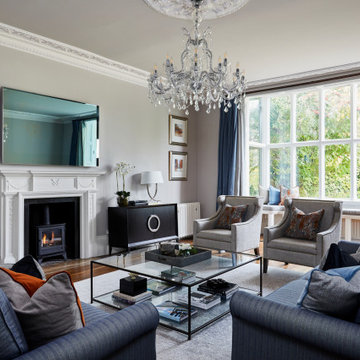
A comfortable Drawing room including custom sofas in a smart herringbone Thibaut stain resistant fabric arranged around a glass coffee table from Tom Faulkner. The Mirror over the fireplace conceals a TV, meaning that the space is ideal for both family time and entertaining.
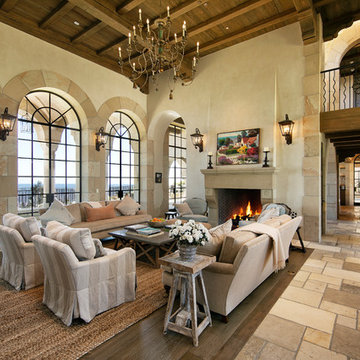
Elegant living room with both dark oak and French limestone floors, Venetian plaster walls, floor to ceiling French doors with spectacular ocean views.
Photographer: Jim Bartsch
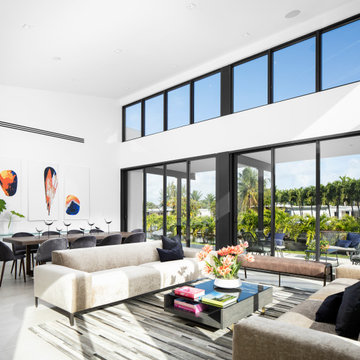
Nestled on a magnificent radial lot surrounded by over 200 feet of water, this family home was conceived as an iconic, multilayered structure that embraces the water while creating a path through the different spaces of the home.
Location: Miami, Florida
Status: Completed
Site area: 16000 Sq. ft.
Project area: 4500 Sq. Ft.
Program: Single family Residence
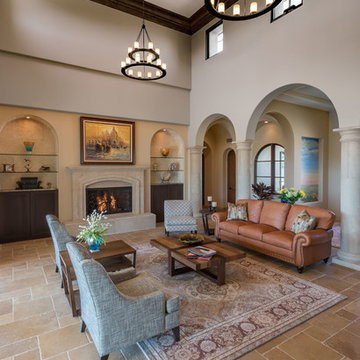
Inspiration for a medium sized mediterranean formal open plan living room in San Diego with beige walls, limestone flooring, a standard fireplace, a stone fireplace surround, no tv and beige floors.
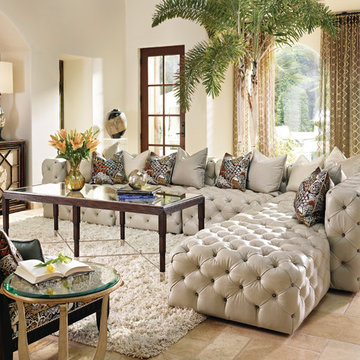
Photo of a large mediterranean formal open plan living room in Nashville with beige walls, limestone flooring, no fireplace and no tv.
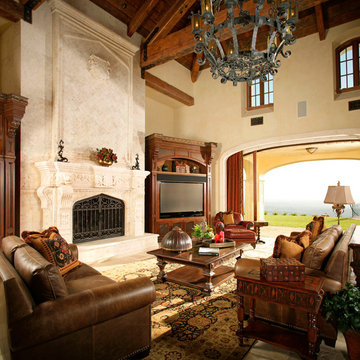
Tuggey Interior Design
Inspiration for a large mediterranean formal open plan living room in San Diego with beige walls, limestone flooring, a standard fireplace, a stone fireplace surround and no tv.
Inspiration for a large mediterranean formal open plan living room in San Diego with beige walls, limestone flooring, a standard fireplace, a stone fireplace surround and no tv.
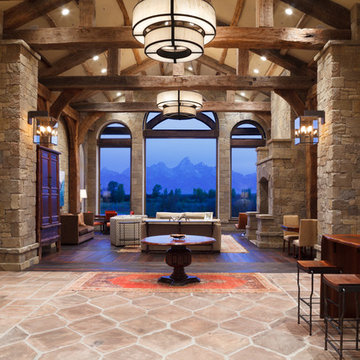
Inspiration for a large rustic formal open plan living room in Other with beige walls, limestone flooring, a standard fireplace and a stone fireplace surround.
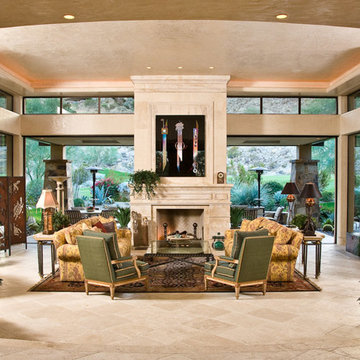
Expansive mediterranean formal open plan living room in Los Angeles with beige walls, limestone flooring, a standard fireplace, a stone fireplace surround and no tv.
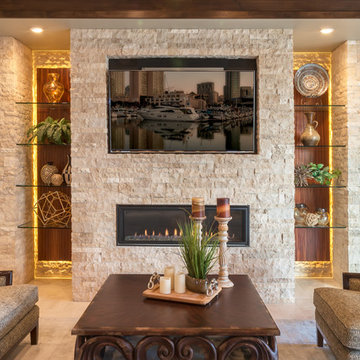
This is an example of a large contemporary formal enclosed living room in San Diego with beige walls, limestone flooring, a standard fireplace and a wall mounted tv.
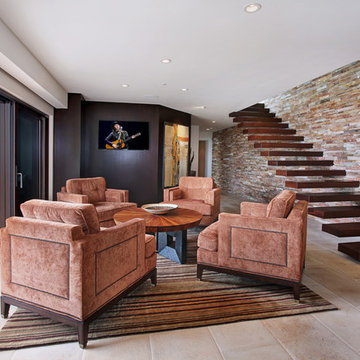
Photo of a medium sized contemporary formal open plan living room in Orange County with beige walls, limestone flooring, no fireplace, a wall mounted tv and beige floors.
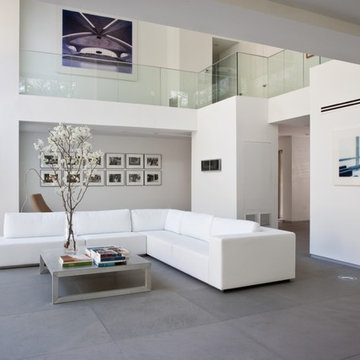
Photo of a modern formal living room in Kansas City with limestone flooring, white walls and grey floors.
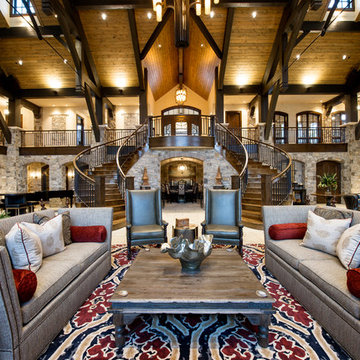
This exclusive guest home features excellent and easy to use technology throughout. The idea and purpose of this guesthouse is to host multiple charity events, sporting event parties, and family gatherings. The roughly 90-acre site has impressive views and is a one of a kind property in Colorado.
The project features incredible sounding audio and 4k video distributed throughout (inside and outside). There is centralized lighting control both indoors and outdoors, an enterprise Wi-Fi network, HD surveillance, and a state of the art Crestron control system utilizing iPads and in-wall touch panels. Some of the special features of the facility is a powerful and sophisticated QSC Line Array audio system in the Great Hall, Sony and Crestron 4k Video throughout, a large outdoor audio system featuring in ground hidden subwoofers by Sonance surrounding the pool, and smart LED lighting inside the gorgeous infinity pool.
J Gramling Photos
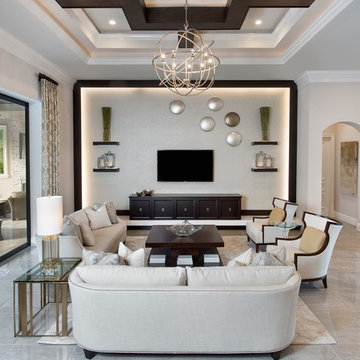
Giovanni Photography
Design ideas for a medium sized classic formal open plan living room in Miami with beige walls, limestone flooring, no fireplace, a wall mounted tv and white floors.
Design ideas for a medium sized classic formal open plan living room in Miami with beige walls, limestone flooring, no fireplace, a wall mounted tv and white floors.
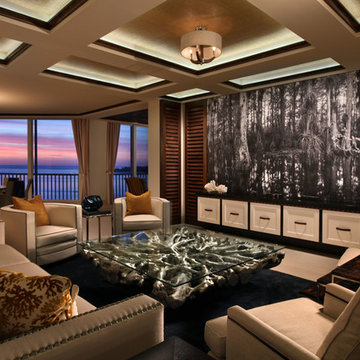
Now tv’s are everywhere. In this formal living room, our clients wanted the tv to be out of sight until the Super Bowl! Our photographer and one of our staff (me ) waded through the swamp of a cypress stand to capture a stunning image. The image was printed on fine vinyl textured to look like canvas and then mounted on bi-folding panels that have 180 degree hinges on each end. When the panels are fully opened to expose the tv, two lovely sections of the photo remain in view. Below the tv is a components cabinet with multiple finishes: wenge, white lacquer, leather handles, black granite. To make a striking distinction between the counter and the base cabinets, we ordered belting leather from a belt manufacturer and applied it with adhesive and nail heads. The coffee table is a tree root that was finished in a silver leaf-type paint to provide, at once, a natural and surreal look.
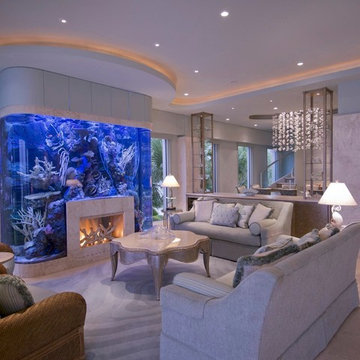
Brownie Harris
Inspiration for a world-inspired formal open plan living room in Other with limestone flooring, a stone fireplace surround, a standard fireplace and feature lighting.
Inspiration for a world-inspired formal open plan living room in Other with limestone flooring, a stone fireplace surround, a standard fireplace and feature lighting.
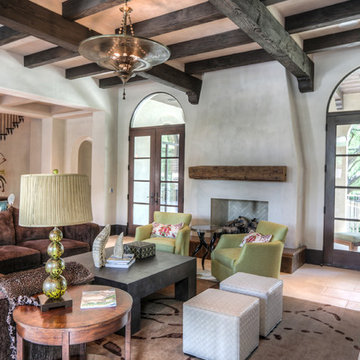
Large mediterranean formal enclosed living room in Houston with white walls, limestone flooring, no fireplace, a wall mounted tv and beige floors.
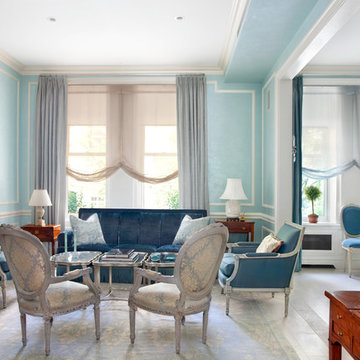
Linda Hall
Photo of a medium sized traditional formal enclosed living room in New York with blue walls, limestone flooring, no fireplace and no tv.
Photo of a medium sized traditional formal enclosed living room in New York with blue walls, limestone flooring, no fireplace and no tv.
Formal Living Space with Limestone Flooring Ideas and Designs
5



