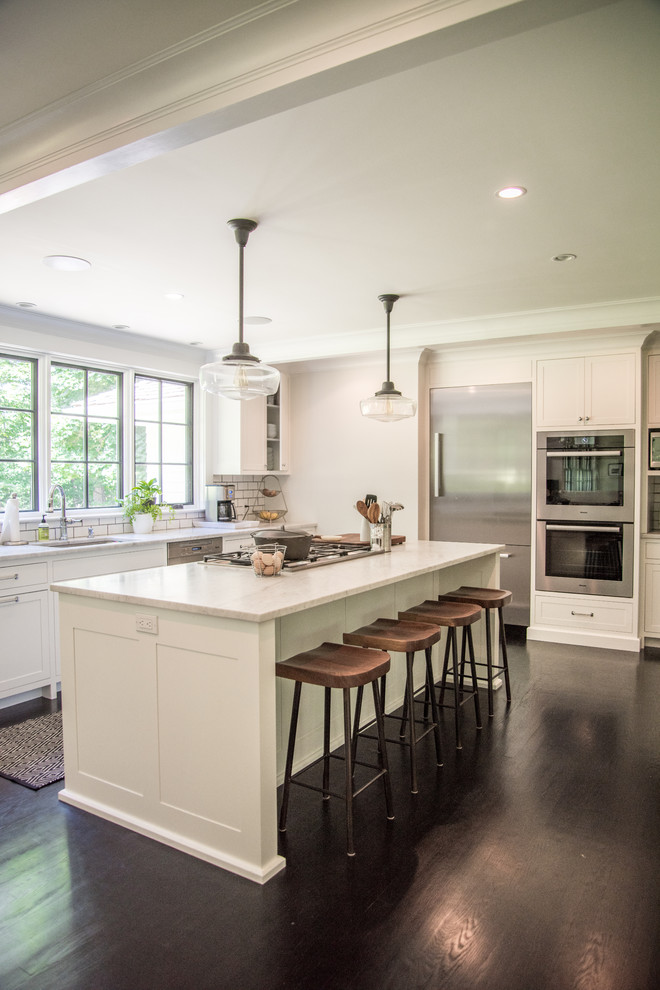
Formal Makeover
Transitional Kitchen, New York
The kitchen was moved to the rear of the house and expanded. The layout is spacious, with room for a center island and an entire wall of windows that looks out to the rear yard.
Photographer: Daniel Contelmo Jr.

centre island for 3 sunset drive