Foyer with a Black Front Door Ideas and Designs
Refine by:
Budget
Sort by:Popular Today
1 - 20 of 3,486 photos
Item 1 of 3

Front entry with arched windows, vaulted ceilings, decorative statement tiles, and a gorgeous wood floor.
Large foyer in Phoenix with beige walls, a double front door, a black front door and a vaulted ceiling.
Large foyer in Phoenix with beige walls, a double front door, a black front door and a vaulted ceiling.

Entry Stair Hall with gallery wall, view to Living Room with gilded citrus peel wall sculpture. Interior Architecture + Design by Lisa Tharp.
Photography by Michael J. Lee

Medium sized traditional foyer in Milwaukee with white walls, light hardwood flooring, a stable front door, a black front door, brown floors and exposed beams.

The Ranch Pass Project consisted of architectural design services for a new home of around 3,400 square feet. The design of the new house includes four bedrooms, one office, a living room, dining room, kitchen, scullery, laundry/mud room, upstairs children’s playroom and a three-car garage, including the design of built-in cabinets throughout. The design style is traditional with Northeast turn-of-the-century architectural elements and a white brick exterior. Design challenges encountered with this project included working with a flood plain encroachment in the property as well as situating the house appropriately in relation to the street and everyday use of the site. The design solution was to site the home to the east of the property, to allow easy vehicle access, views of the site and minimal tree disturbance while accommodating the flood plain accordingly.
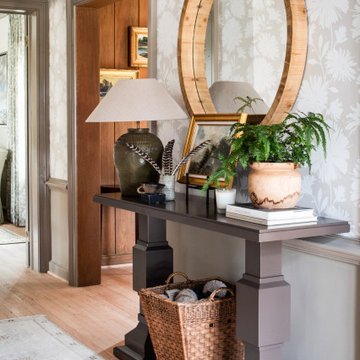
Photo of a medium sized traditional foyer in Austin with beige walls, light hardwood flooring, a stable front door, a black front door, beige floors and wallpapered walls.

Medium sized nautical foyer in Phoenix with white walls, light hardwood flooring, a single front door, a black front door, beige floors, a drop ceiling and wood walls.
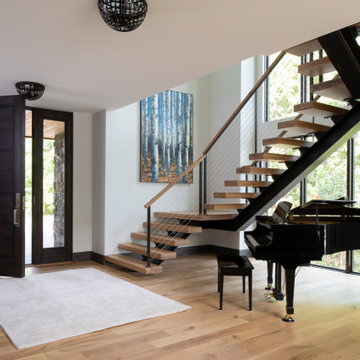
Photo of a contemporary foyer in Minneapolis with white walls, medium hardwood flooring, a single front door, a black front door and brown floors.

Inspiration for a medium sized classic foyer in Other with white walls, medium hardwood flooring, a double front door, a black front door and brown floors.
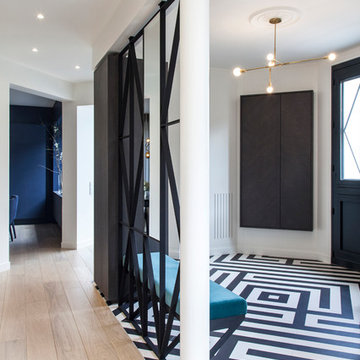
Photo : BCDF Studio
This is an example of a large contemporary foyer in Paris with white walls, ceramic flooring, a double front door, a black front door and multi-coloured floors.
This is an example of a large contemporary foyer in Paris with white walls, ceramic flooring, a double front door, a black front door and multi-coloured floors.

Inspiration for a large scandinavian foyer in Hamburg with white walls, concrete flooring, a single front door, a black front door, grey floors and feature lighting.
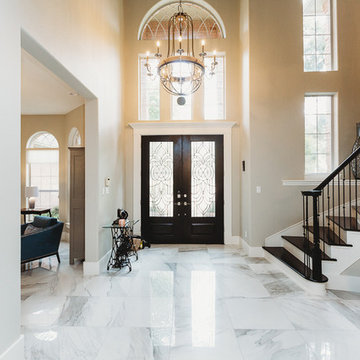
Kitchen & Bath remodeling, Home Renovation, Kitchen & Bath Professional, Custom Building, Quick Residential Solutions, General contracting, Home improvement, Design Build Firm, Fitch Hill, Home Additions, Home Extensions, Home Remodeling,

Foyer Area with gorgeous light fixture
Inspiration for a large contemporary foyer in New York with white walls, light hardwood flooring, a double front door, a black front door and brown floors.
Inspiration for a large contemporary foyer in New York with white walls, light hardwood flooring, a double front door, a black front door and brown floors.
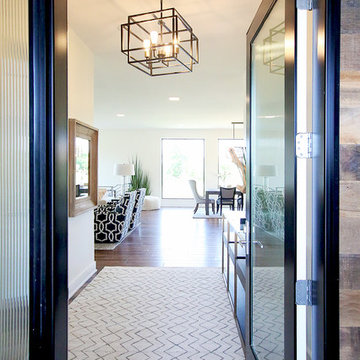
Welcome. Come on in and enjoy our take on modern traditional living designed for today's family.
Photo: Maggie Goldhammer
Large traditional foyer in Other with white walls, medium hardwood flooring, a single front door, a black front door and brown floors.
Large traditional foyer in Other with white walls, medium hardwood flooring, a single front door, a black front door and brown floors.

This award-winning and intimate cottage was rebuilt on the site of a deteriorating outbuilding. Doubling as a custom jewelry studio and guest retreat, the cottage’s timeless design was inspired by old National Parks rough-stone shelters that the owners had fallen in love with. A single living space boasts custom built-ins for jewelry work, a Murphy bed for overnight guests, and a stone fireplace for warmth and relaxation. A cozy loft nestles behind rustic timber trusses above. Expansive sliding glass doors open to an outdoor living terrace overlooking a serene wooded meadow.
Photos by: Emily Minton Redfield
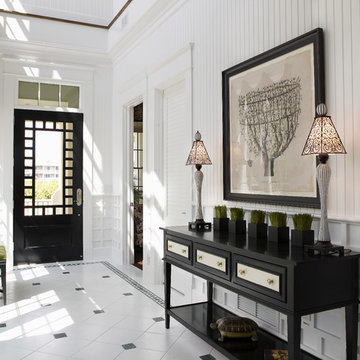
Home builders in Tampa, Alvarez Homes designed The Amber model home.
At Alvarez Homes, we have been catering to our clients' every design need since 1983. Every custom home that we build is a one-of-a-kind artful original. Give us a call at (813) 969-3033 to find out more.
Photography by Jorge Alvarez.
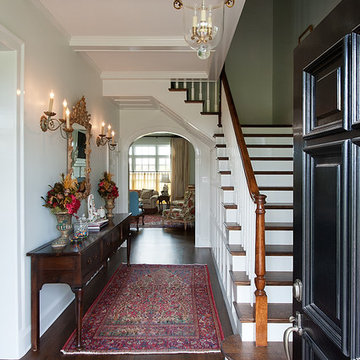
Photo of a medium sized classic foyer in Dallas with white walls, dark hardwood flooring, a single front door and a black front door.
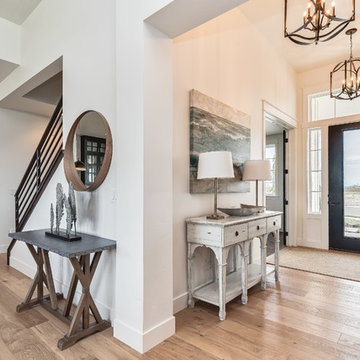
Gorgeous entry with loads of natural light. Light hardwood floors flow from room to room on the first level. Oil-rubbed bronze light fixtures add a sense of eclectic elegance to the farmhouse setting. Horizontal stair railings give a modern touch to the farmhouse nostalgia.

Interior Design:
Anne Norton
AND interior Design Studio
Berkeley, CA 94707
Inspiration for an expansive classic foyer in San Francisco with white walls, medium hardwood flooring, a single front door, a black front door and brown floors.
Inspiration for an expansive classic foyer in San Francisco with white walls, medium hardwood flooring, a single front door, a black front door and brown floors.

Grand Foyer
Photo of a medium sized classic foyer in Orange County with white walls, light hardwood flooring, a double front door, a black front door, exposed beams and wallpapered walls.
Photo of a medium sized classic foyer in Orange County with white walls, light hardwood flooring, a double front door, a black front door, exposed beams and wallpapered walls.
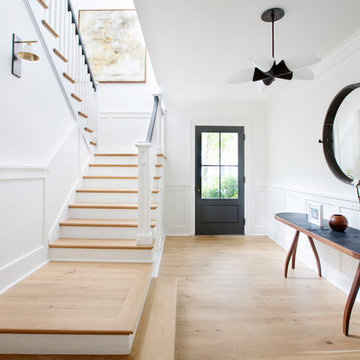
Bright and airy white entrance with beautiful white oak flooring, black handrails, contemporary lighting and clean lines.
Design ideas for a traditional foyer in Charleston with white walls, light hardwood flooring, a single front door, a black front door and beige floors.
Design ideas for a traditional foyer in Charleston with white walls, light hardwood flooring, a single front door, a black front door and beige floors.
Foyer with a Black Front Door Ideas and Designs
1