Foyer with a Brown Front Door Ideas and Designs
Refine by:
Budget
Sort by:Popular Today
141 - 160 of 1,126 photos
Item 1 of 3
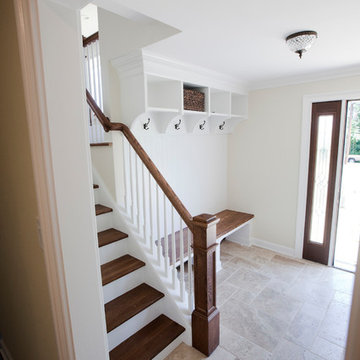
This is an example of a small traditional foyer in New York with beige walls, slate flooring, a single front door and a brown front door.
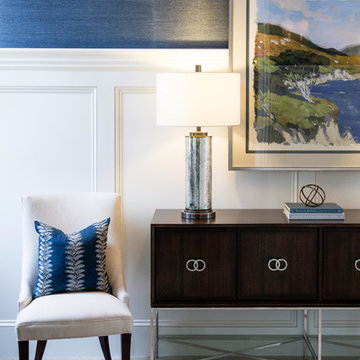
Design ideas for a large classic foyer in San Diego with blue walls, limestone flooring, a single front door, a brown front door, beige floors and feature lighting.
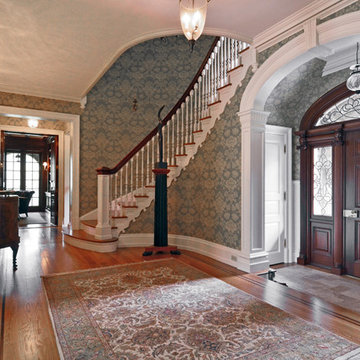
Photo of a large traditional foyer in New York with multi-coloured walls, medium hardwood flooring, a single front door and a brown front door.
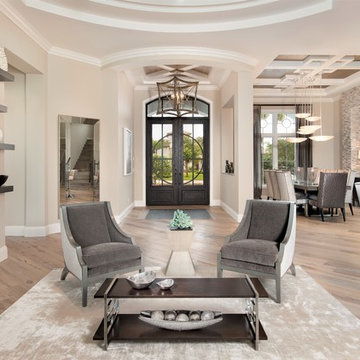
An open floor plan and ceilings upwards of 12’ make for a grand entry. Bay windows create opportunities for spectacular views and plenty of natural light, while a two-way fireplace adds a warm glow for the winter months.
The home was designed to showcase the features and amenities that any golf enthusiast would embrace. We wanted to create a home that not only capitalized on the breathtaking golf course views but also provided a place to entertain family and friends. Well appointed, with attention to every detail, each feature from inside to outside has been carefully thought-out.
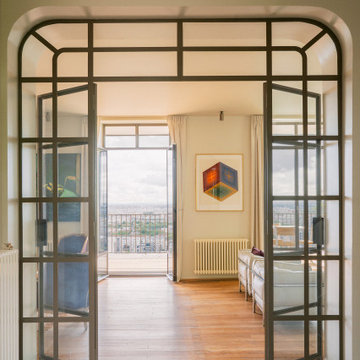
Inspiration for a medium sized traditional foyer in Lyon with beige walls, terracotta flooring, a single front door, a brown front door and grey floors.
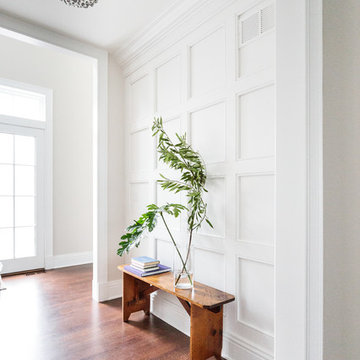
This home, built by Gits Home Builders is clad in wood trim from top to bottom. Designstorms had the privilege of designing every inch of the interior. This wall is right off the foyer and faces the staircase, so it needed a little love! We did the same wall treatment on the second floor and it looks stunning when you get to the top of the stairs.
Joe Kwon Photography
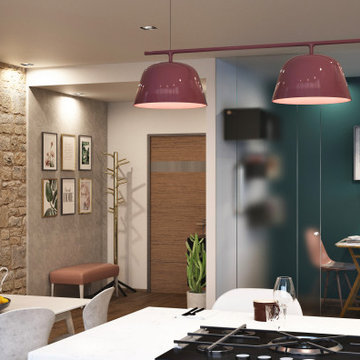
Photo of a small foyer in Cagliari with white walls, dark hardwood flooring, a single front door and a brown front door.
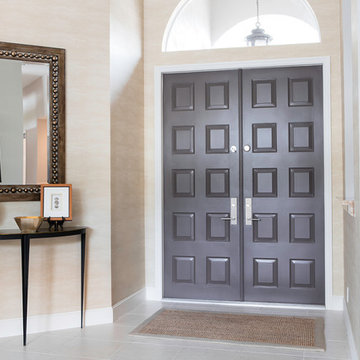
Nicole Pereira Photography
Design ideas for a small traditional foyer in Other with metallic walls, porcelain flooring, a double front door, a brown front door and white floors.
Design ideas for a small traditional foyer in Other with metallic walls, porcelain flooring, a double front door, a brown front door and white floors.
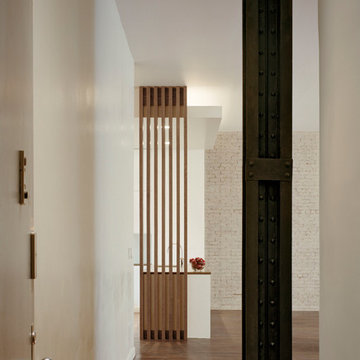
This two bedroom apartment is located in a converted loft building dating from 1881 near Gramercy Park in Manhattan. The design involved the complete remodeling of the apartment, including a new open plan kitchen with an island overlooking the living area.
The existing building fabric becomes part of the redesigned space in the form of an exposed cast iron column and an uncovered brickwork wall. These simple moves serve as tectonic reminders of the building's history while being juxtaposed with the modern fixtures and finishes that form the rest of the apartment.
Natural light is drawn into the hallway by inserting a glass clerestory over a new storage wall. Cabinetry in the living, kitchen and bedroom spaces is built into the walls to maximize storage areas while creating a fully integrated architectural solution throughout the apartment. Artificial lighting is discreetly added through light coves, recessed ceiling fixtures and under cabinet lights.
A warm, yet limited palette of materials include American walnut, limestone and bright red full height closet doors - located in the children's bedroom.
www.archphoto.com
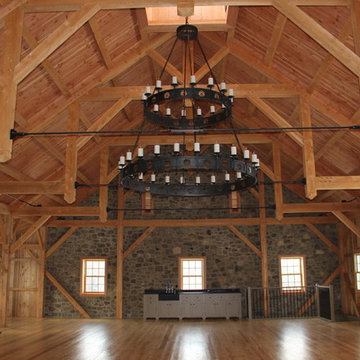
Medium sized country foyer in Philadelphia with brown walls, medium hardwood flooring, a brown front door and brown floors.
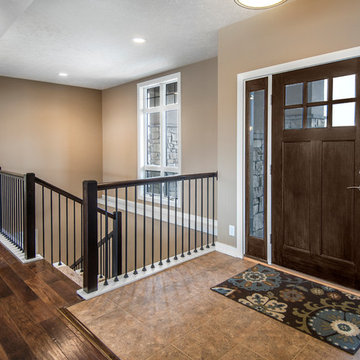
Alan Jackson - Jackson Studios
Inspiration for a small classic foyer in Omaha with beige walls, ceramic flooring, a single front door and a brown front door.
Inspiration for a small classic foyer in Omaha with beige walls, ceramic flooring, a single front door and a brown front door.

Inviting entryway with beautiful ceiling details and lighting
Photo by Ashley Avila Photography
Design ideas for a nautical foyer in Grand Rapids with grey walls, medium hardwood flooring, a single front door, a brown front door, a drop ceiling and brown floors.
Design ideas for a nautical foyer in Grand Rapids with grey walls, medium hardwood flooring, a single front door, a brown front door, a drop ceiling and brown floors.
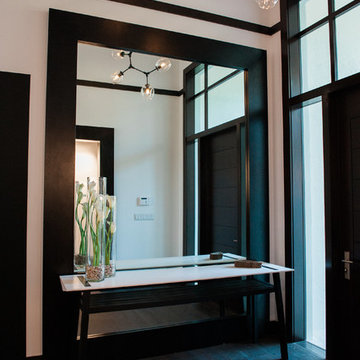
This is an example of a large contemporary foyer in Miami with white walls, dark hardwood flooring, a single front door and a brown front door.
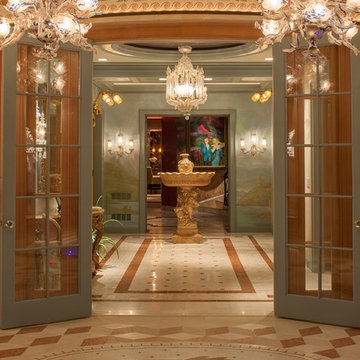
This is an example of a large traditional foyer in Boston with beige walls, ceramic flooring, a double front door and a brown front door.
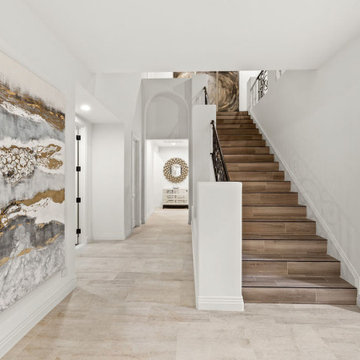
Modern mediterranean style foyer
Photo of a large bohemian foyer in Las Vegas with white walls, marble flooring, a double front door, a brown front door, white floors and a vaulted ceiling.
Photo of a large bohemian foyer in Las Vegas with white walls, marble flooring, a double front door, a brown front door, white floors and a vaulted ceiling.
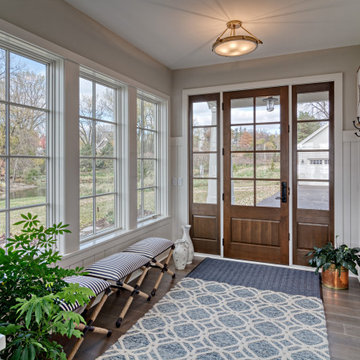
Design ideas for a medium sized nautical foyer in Minneapolis with grey walls, laminate floors, a single front door, a brown front door and brown floors.

Photo of a country foyer in Richmond with beige walls, light hardwood flooring, a single front door, a brown front door, brown floors and wainscoting.
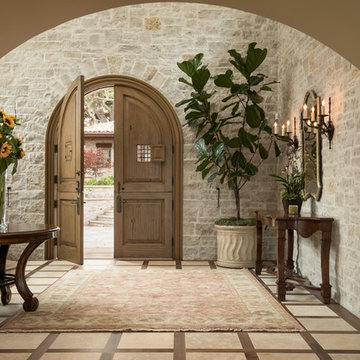
Mediterranean retreat perched above a golf course overlooking the ocean.
Design ideas for a large mediterranean foyer in San Francisco with beige walls, ceramic flooring, a double front door, a brown front door and beige floors.
Design ideas for a large mediterranean foyer in San Francisco with beige walls, ceramic flooring, a double front door, a brown front door and beige floors.
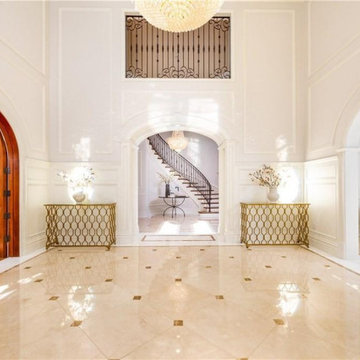
Inlaid Marble Floors. Custom Arched Alder Wood Doors. Custom Moldings & Paneling & ironwork throughout the home. Double height coffered ceilings. The view is from the main foyer to the stair hall. Living room on the right, the library study is on the left.
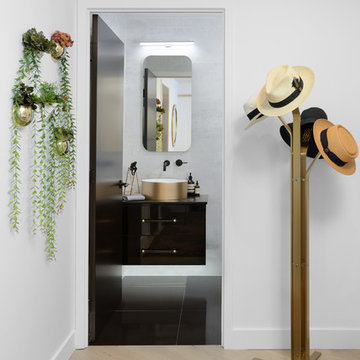
The entry leads to the powder room. We opted for a satin brass coat rack and a wall of gold wall terrariums. The runner is a vintage piece from Turkey. The powder room is dark and bold with contrasting colours of black and gold with lucite hardware.
Foyer with a Brown Front Door Ideas and Designs
8