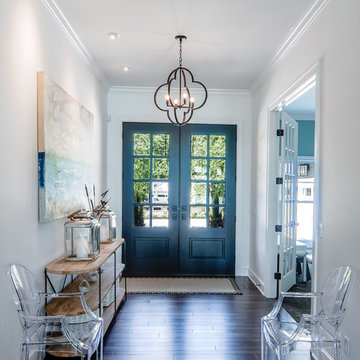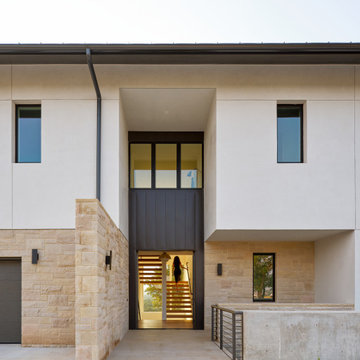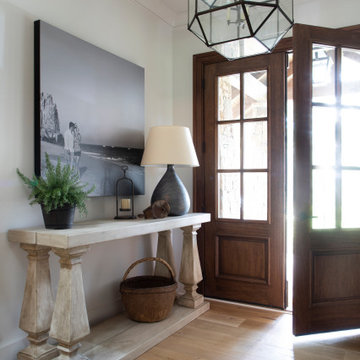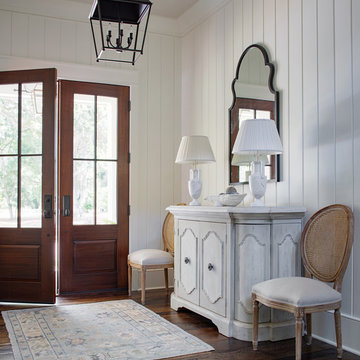Foyer with a Double Front Door Ideas and Designs
Refine by:
Budget
Sort by:Popular Today
1 - 20 of 9,379 photos
Item 1 of 3

Designed and Built by: Cottage Home Company
Photographed by: Kyle Caldabaugh of Level Exposure
Inspiration for a classic foyer in Jacksonville with white walls, dark hardwood flooring, a double front door and a white front door.
Inspiration for a classic foyer in Jacksonville with white walls, dark hardwood flooring, a double front door and a white front door.

This is an example of a farmhouse foyer in Minneapolis with white walls, light hardwood flooring, a double front door and a glass front door.

Double glass front doors at the home's foyer provide a welcoming glimpse into the home's living room and to the beautiful view beyond. A modern bench provides style and a handy place to put on shoes, a large abstract piece of art adds personality. The compact foyer does not feel small, as it is also open to the adjacent stairwell, two hallways and the home's living area.

This beautiful foyer is filled with different patterns and textures.
Design ideas for a medium sized contemporary foyer in Minneapolis with black walls, vinyl flooring, a double front door, a black front door and brown floors.
Design ideas for a medium sized contemporary foyer in Minneapolis with black walls, vinyl flooring, a double front door, a black front door and brown floors.

Originally a near tear-down, this small-by-santa-barbara-standards beach house sits next to a world-famous point break. Designed on a restrained scale with a ship-builder's mindset, it is filled with precision cabinetry, built-in furniture, and custom artisanal details that draw from both Scandinavian and French Colonial style influences. With heaps of natural light, a wide-open plan, and a close connection to the outdoor spaces, it lives much bigger than it is while maintaining a minimal impact on a precious marine ecosystem.
Images | Kurt Jordan Photography

Inspiration for a rural foyer in Chicago with white walls, a double front door, a black front door and brown floors.

Laura of Pembroke, Inc.
Inspiration for a medium sized eclectic foyer in Cleveland with white walls, dark hardwood flooring, a double front door and brown floors.
Inspiration for a medium sized eclectic foyer in Cleveland with white walls, dark hardwood flooring, a double front door and brown floors.

Detail shot of the completed styling of a foyer console table complete with black mirror, white table lamp, vases, books, table artwork and bowl in addition to the custom white paneling, chandelier, rug and medium wood floors in Charlotte, NC.

Large open contemporary foyer
Medium sized contemporary foyer in Miami with grey walls, marble flooring, a double front door, a black front door, grey floors and wallpapered walls.
Medium sized contemporary foyer in Miami with grey walls, marble flooring, a double front door, a black front door, grey floors and wallpapered walls.

Photo of a large contemporary foyer in Paris with white walls, marble flooring, a double front door, a white front door, multi-coloured floors and wainscoting.

This is an example of a large contemporary foyer in Austin with beige walls, light hardwood flooring, a double front door, a black front door and beige floors.

The glass entry in this new construction allows views from the front steps, through the house, to a waterfall feature in the back yard. Wood on walls, floors & ceilings (beams, doors, insets, etc.,) warms the cool, hard feel of steel/glass.

stone tile atruim with stairs to lower level. lareg opening to kitchen, dining room
Design ideas for a large traditional foyer in San Francisco with white walls, limestone flooring, a double front door, a metal front door and grey floors.
Design ideas for a large traditional foyer in San Francisco with white walls, limestone flooring, a double front door, a metal front door and grey floors.

This is an example of a large contemporary foyer in Paris with white walls, medium hardwood flooring, a double front door, a white front door and brown floors.

Inspiration for an expansive foyer in Seattle with beige walls, marble flooring, a double front door, multi-coloured floors and a drop ceiling.

A Modern Home is not complete without Modern Front Doors to match. These are Belleville Double Water Glass Doors and are a great option for privacy while still allowing in natural light.
Exterior Doors: BLS-217-113-3C
Interior Door: HHLG
Baseboard: 314MUL-5
Casing: 139MUL-SC
Check out more at ELandELWoodProducts.com

This is an example of a medium sized farmhouse foyer in Atlanta with white walls, light hardwood flooring, a double front door, a dark wood front door and beige floors.

The pencil thin stacked stone cladding the entry wall extends to the outdoors. A spectacular LED modern chandelier by Avenue Lighting creates a dramatic focal point.

Coastal foyer in Atlanta with white walls, dark hardwood flooring, a double front door, a dark wood front door, brown floors and feature lighting.

Design ideas for a medium sized traditional foyer in Dallas with grey walls, light hardwood flooring, a double front door, a glass front door and beige floors.
Foyer with a Double Front Door Ideas and Designs
1