Foyer with a Glass Front Door Ideas and Designs
Refine by:
Budget
Sort by:Popular Today
1 - 20 of 2,544 photos
Item 1 of 3

Casey Dunn Photography
This is an example of a large farmhouse foyer in Houston with a double front door, a glass front door, white walls, light hardwood flooring and beige floors.
This is an example of a large farmhouse foyer in Houston with a double front door, a glass front door, white walls, light hardwood flooring and beige floors.

The kitchen sink is uniquely positioned to overlook the home’s former atrium and is bathed in natural light from a modern cupola above. The original floorplan featured an enclosed glass atrium that was filled with plants where the current stairwell is located. The former atrium featured a large tree growing through it and reaching to the sky above. At some point in the home’s history, the atrium was opened up and the glass and tree were removed to make way for the stairs to the floor below. The basement floor below is adjacent to the cave under the home. You can climb into the cave through a door in the home’s mechanical room. I can safely say that I have never designed another home that had an atrium and a cave. Did I mention that this home is very special?
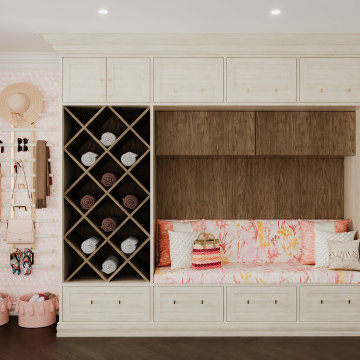
Mudrooms are practical entryway spaces that serve as a buffer between the outdoors and the main living areas of a home. Typically located near the front or back door, mudrooms are designed to keep the mess of the outside world at bay.
These spaces often feature built-in storage for coats, shoes, and accessories, helping to maintain a tidy and organized home. Durable flooring materials, such as tile or easy-to-clean surfaces, are common in mudrooms to withstand dirt and moisture.
Additionally, mudrooms may include benches or cubbies for convenient seating and storage of bags or backpacks. With hooks for hanging outerwear and perhaps a small sink for quick cleanups, mudrooms efficiently balance functionality with the demands of an active household, providing an essential transitional space in the home.

Inspiration for a large contemporary foyer in Other with white walls, light hardwood flooring, a single front door, a glass front door, brown floors and a drop ceiling.
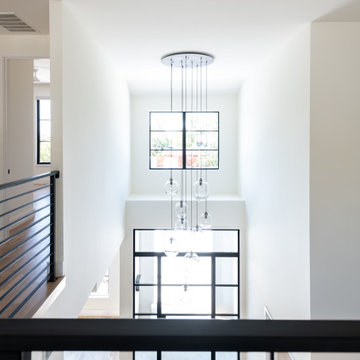
Photo of a traditional foyer in Dallas with white walls, light hardwood flooring, a single front door and a glass front door.
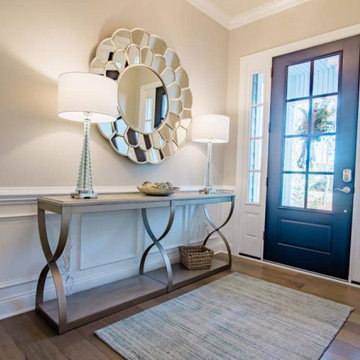
This coastal inspired interior reflects the bright and lively personality of the beachy casual atmosphere in St. James Plantation. This client was searching for a design that completed their brand new build adding the finishing touches to turn their house into a home. We filled each room with custom upholstery, colorful textures & bold prints giving each space a unique, one of a kind experience.
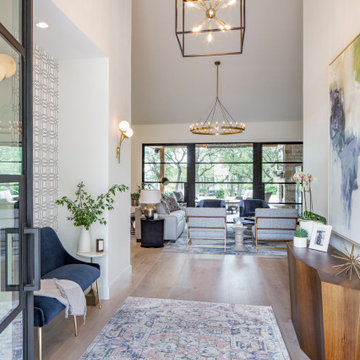
Medium sized classic foyer in Austin with white walls, light hardwood flooring, a double front door, a glass front door and beige floors.

This is an example of a large beach style foyer in Other with white walls, travertine flooring, a double front door and a glass front door.
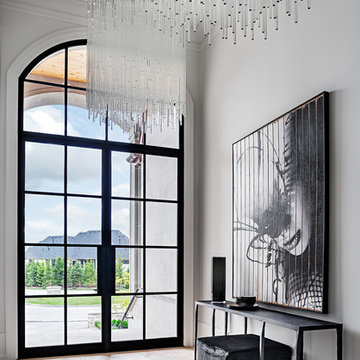
Gillian Jackson
This is an example of a mediterranean foyer in Toronto with white walls, a double front door, a glass front door and light hardwood flooring.
This is an example of a mediterranean foyer in Toronto with white walls, a double front door, a glass front door and light hardwood flooring.

Design ideas for a large contemporary foyer in New York with grey walls, light hardwood flooring, a double front door, a glass front door and brown floors.
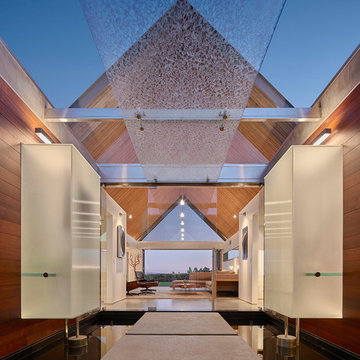
Benny Chan
This is an example of a large midcentury foyer in Los Angeles with a pivot front door, a glass front door, brown walls and black floors.
This is an example of a large midcentury foyer in Los Angeles with a pivot front door, a glass front door, brown walls and black floors.
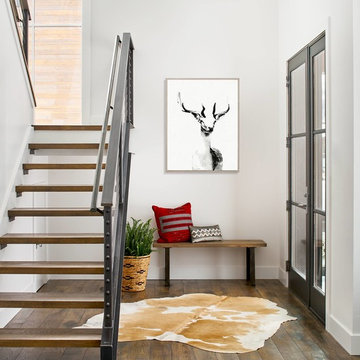
Mountain modern entry, rustic wood floors, steel handrails, open staircase. Photos by David Patterson Photography
Rustic foyer in Denver with white walls, medium hardwood flooring, a single front door and a glass front door.
Rustic foyer in Denver with white walls, medium hardwood flooring, a single front door and a glass front door.
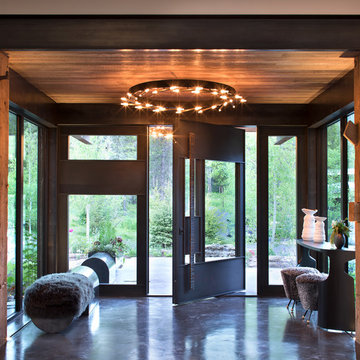
Design ideas for a rustic foyer in Other with concrete flooring, a pivot front door, a glass front door and grey floors.
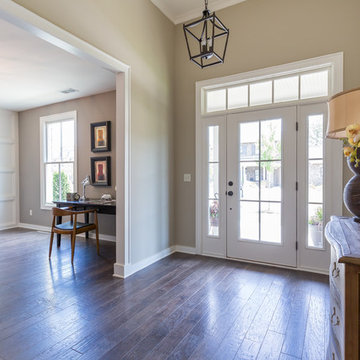
Medium sized rural foyer in Birmingham with beige walls, dark hardwood flooring, a single front door and a glass front door.
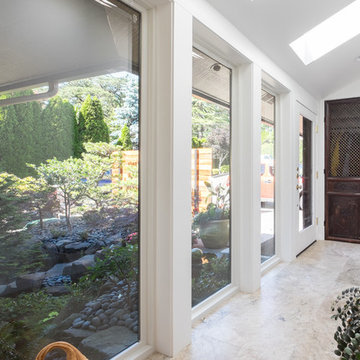
New windows, glass door and stone tiles at entry.
Entry tile is natural quarried marble. Re-purposed antique closet doors.
Nathan Williams, Van Earl Photography www.VanEarlPhotography.com

Classic foyer in Charlotte with grey walls, medium hardwood flooring, a double front door, a glass front door and feature lighting.
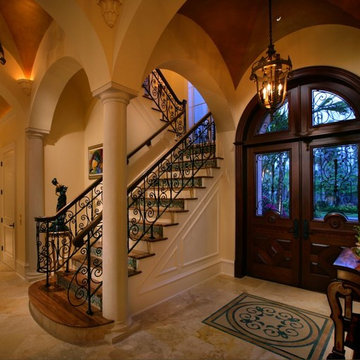
Doug Thompson Photography
Mediterranean foyer in Miami with yellow walls, marble flooring, a double front door and a glass front door.
Mediterranean foyer in Miami with yellow walls, marble flooring, a double front door and a glass front door.
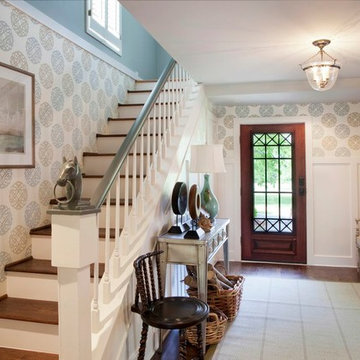
This foyer was previously dark and uninviting, but with the use of lighter finishes, graphic wallpaper and a large mirror to reflect light, the space has completely transformed into a stunning entryway. photo credit Neely Catignani

Interior Water Feature in Foyer
Inspiration for a medium sized contemporary foyer in Atlanta with white walls, a double front door, a glass front door and slate flooring.
Inspiration for a medium sized contemporary foyer in Atlanta with white walls, a double front door, a glass front door and slate flooring.
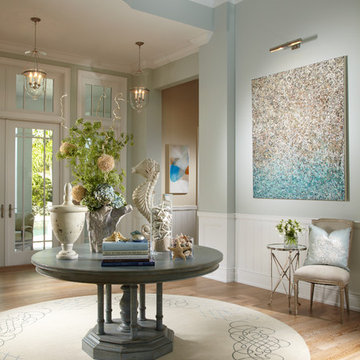
Daniel Newcomb
This is an example of a world-inspired foyer in Tampa with blue walls and a glass front door.
This is an example of a world-inspired foyer in Tampa with blue walls and a glass front door.
Foyer with a Glass Front Door Ideas and Designs
1