Foyer with a Medium Wood Front Door Ideas and Designs
Refine by:
Budget
Sort by:Popular Today
1 - 20 of 4,390 photos
Item 1 of 3

Bright and beautiful foyer in Charlotte, NC with double wood entry doors, custom white wall paneling, chandelier, wooden console table, black mirror, table lamp, decorative pieces and rug over medium wood floors.

Photo of a foyer in Dallas with white walls, a single front door, a medium wood front door and beige floors.

Design ideas for a large contemporary foyer in Other with white walls, limestone flooring, a single front door, a medium wood front door, grey floors and wood walls.

The entryway view looking into the kitchen. A column support provides separation from the front door. The central staircase walls were scaled back to create an open feeling. The bottom treads are new waxed white oak to match the flooring.
Photography by Michael P. Lefebvre

Photo credit: Rafael Soldi
Retro foyer in Seattle with white walls, a single front door, a medium wood front door and grey floors.
Retro foyer in Seattle with white walls, a single front door, a medium wood front door and grey floors.

Tore out stairway and reconstructed curved white oak railing with bronze metal horizontals. New glass chandelier and onyx wall sconces at balcony.
Inspiration for a large contemporary foyer in Seattle with grey walls, marble flooring, a single front door, a medium wood front door, beige floors and a vaulted ceiling.
Inspiration for a large contemporary foyer in Seattle with grey walls, marble flooring, a single front door, a medium wood front door, beige floors and a vaulted ceiling.
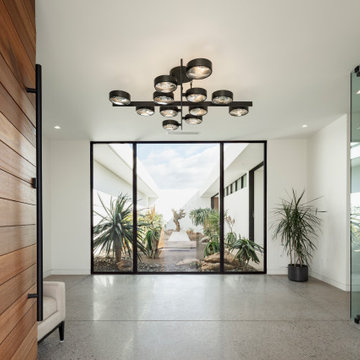
Photo by Roehner + Ryan
Photo of a foyer in Phoenix with white walls, concrete flooring, a single front door and a medium wood front door.
Photo of a foyer in Phoenix with white walls, concrete flooring, a single front door and a medium wood front door.

Josh Caldwell Photography
Classic foyer in Denver with beige walls, medium hardwood flooring, a single front door, a medium wood front door and brown floors.
Classic foyer in Denver with beige walls, medium hardwood flooring, a single front door, a medium wood front door and brown floors.

Andy Stagg
Modern foyer in Buckinghamshire with white walls, light hardwood flooring, a pivot front door, a medium wood front door and beige floors.
Modern foyer in Buckinghamshire with white walls, light hardwood flooring, a pivot front door, a medium wood front door and beige floors.
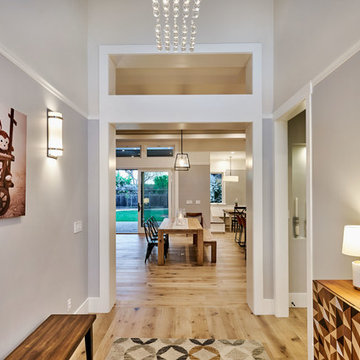
Design ideas for a medium sized traditional foyer in San Francisco with grey walls, light hardwood flooring, a single front door and a medium wood front door.
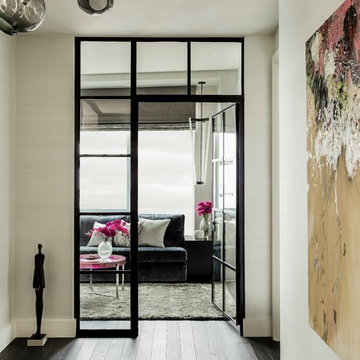
Photography by Michael J. Lee
This is an example of a large contemporary foyer in Boston with white walls, dark hardwood flooring, a single front door and a medium wood front door.
This is an example of a large contemporary foyer in Boston with white walls, dark hardwood flooring, a single front door and a medium wood front door.

This is an example of a large traditional foyer in Other with grey walls, medium hardwood flooring, brown floors and a medium wood front door.
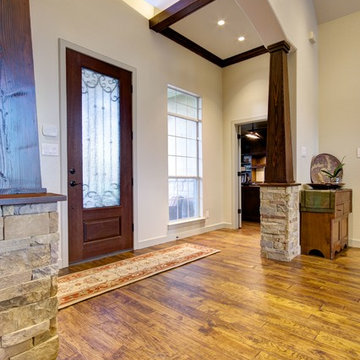
Christopher Davison, AIA
Photo of a large classic foyer in Austin with beige walls, medium hardwood flooring, a single front door and a medium wood front door.
Photo of a large classic foyer in Austin with beige walls, medium hardwood flooring, a single front door and a medium wood front door.
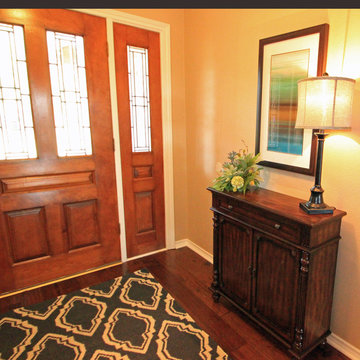
A small traditional foyer was completed with a blue and white area rug with an updated transitional pattern, a small dark entry chest, with a custom floral, a framed piece of art and a nice lamp. Photo credit to Dot Greenlee

Design ideas for a large classic foyer in Boston with a single front door, a medium wood front door, white walls, medium hardwood flooring, brown floors and a dado rail.

The addition acts as a threshold from a new entry to the expansive site beyond. Glass becomes the connector between old and new, top and bottom, copper and stone. Reclaimed wood treads are used in a minimally detailed open stair connecting living spaces to a new hall and bedrooms above.
Photography: Jeffrey Totaro

This Farmhouse has a modern, minimalist feel, with a rustic touch, staying true to its southwest location. It features wood tones, brass and black with vintage and rustic accents throughout the decor.

Design ideas for a farmhouse foyer in Austin with white walls, medium hardwood flooring, a double front door, a medium wood front door and brown floors.
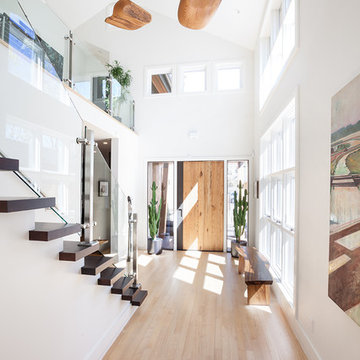
This rustic modern home was purchased by an art collector that needed plenty of white wall space to hang his collection. The furnishings were kept neutral to allow the art to pop and warm wood tones were selected to keep the house from becoming cold and sterile. Published in Modern In Denver | The Art of Living.
Paul Winner
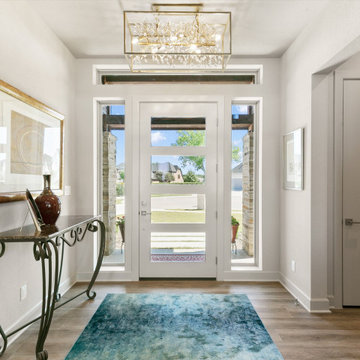
The foyer entry area features a stunning contemporary lighting piece, and views out the striking front door.
Inspiration for a medium sized contemporary foyer in Dallas with beige walls, medium hardwood flooring, a single front door, a medium wood front door and brown floors.
Inspiration for a medium sized contemporary foyer in Dallas with beige walls, medium hardwood flooring, a single front door, a medium wood front door and brown floors.
Foyer with a Medium Wood Front Door Ideas and Designs
1