Foyer with a Red Front Door Ideas and Designs
Refine by:
Budget
Sort by:Popular Today
81 - 100 of 403 photos
Item 1 of 3
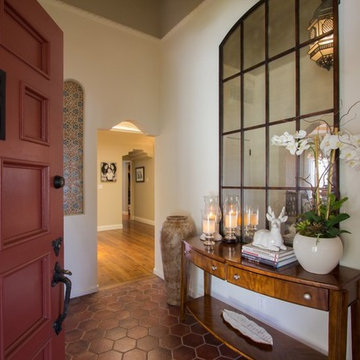
Tomer Benyehuda
Inspiration for a medium sized mediterranean foyer in Los Angeles with beige walls, terracotta flooring, a single front door, a red front door and red floors.
Inspiration for a medium sized mediterranean foyer in Los Angeles with beige walls, terracotta flooring, a single front door, a red front door and red floors.
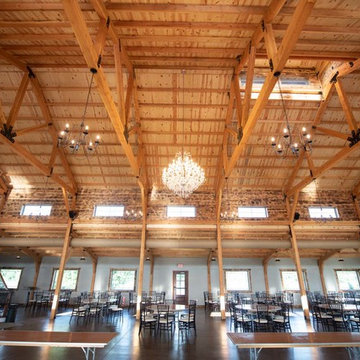
Event center in Carbondale, Kansas.
This is an example of a rustic foyer in Omaha with grey walls, concrete flooring, a double front door, a red front door and grey floors.
This is an example of a rustic foyer in Omaha with grey walls, concrete flooring, a double front door, a red front door and grey floors.
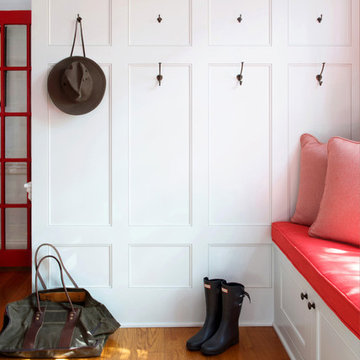
Photography by Andrea Cipriani Mecchi
Inspiration for a medium sized traditional foyer in Philadelphia with white walls, light hardwood flooring, a single front door, a red front door and orange floors.
Inspiration for a medium sized traditional foyer in Philadelphia with white walls, light hardwood flooring, a single front door, a red front door and orange floors.
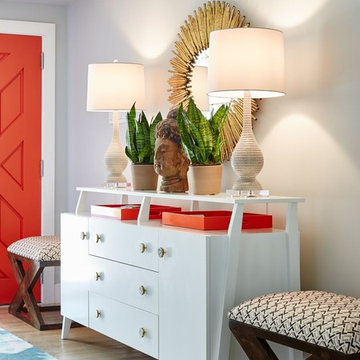
Stephen Karlisch // This lakeside home was completely refurbished inside and out to accommodate 16 guests in a stylish, hotel-like setting. Owned by a long-time client of Pulp, this home reflects the owner's personal style -- well-traveled and eclectic -- while also serving as a landing pad for her large family. With spa-like guest bathrooms equipped with robes and lotions, guest bedrooms with multiple beds and high-quality comforters, and a party deck with a bar/entertaining area, this is the ultimate getaway.
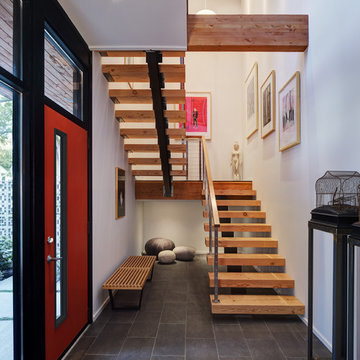
Open entry hall with reclaimed sheep barn timber stairs
Photo: Tricia Shay
Architect: Stephen Bruns/Bruns Architecture
Interior Design: MANI & Co
This is an example of a contemporary foyer in Other with a single front door and a red front door.
This is an example of a contemporary foyer in Other with a single front door and a red front door.
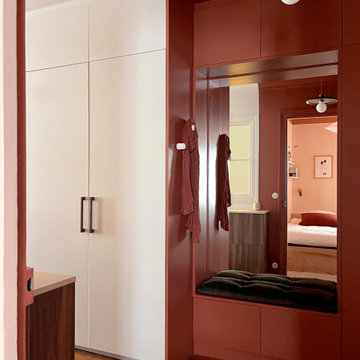
Medium sized contemporary foyer in Paris with red walls, dark hardwood flooring, a single front door, a red front door and wainscoting.
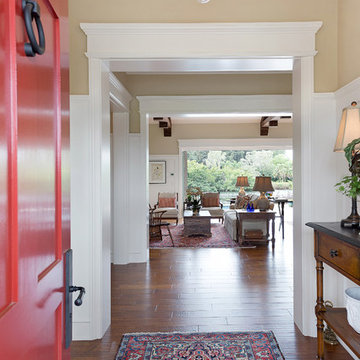
Siesta Key Low country entry doorway featuring foyer into the living room which opens right up to the pool area and waterfront.
This is a very well detailed custom home on a smaller scale, measuring only 3,000 sf under a/c. Every element of the home was designed by some of Sarasota's top architects, landscape architects and interior designers. One of the highlighted features are the true cypress timber beams that span the great room. These are not faux box beams but true timbers. Another awesome design feature is the outdoor living room boasting 20' pitched ceilings and a 37' tall chimney made of true boulders stacked over the course of 1 month.
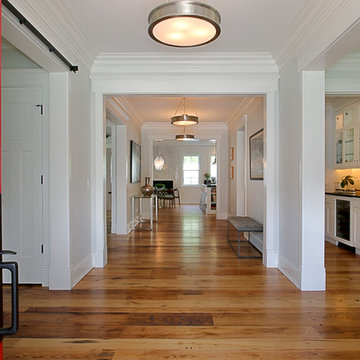
Large country foyer in Chicago with grey walls, medium hardwood flooring, a single front door and a red front door.
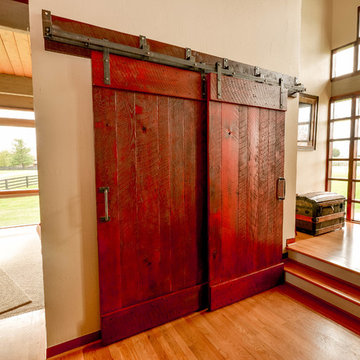
Design ideas for a small contemporary foyer in DC Metro with beige walls, light hardwood flooring, a double front door, a red front door and beige floors.
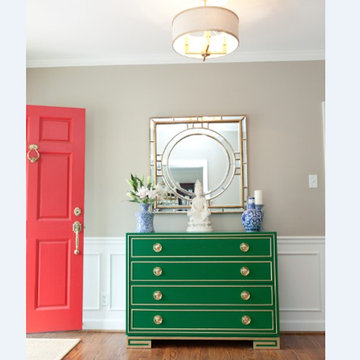
Cori Nations Photography
Photo of a medium sized traditional foyer in Miami with beige walls, light hardwood flooring, a single front door and a red front door.
Photo of a medium sized traditional foyer in Miami with beige walls, light hardwood flooring, a single front door and a red front door.
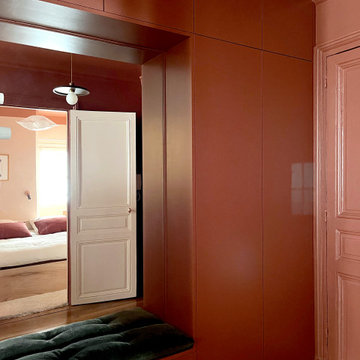
Medium sized contemporary foyer in Paris with red walls, dark hardwood flooring, a single front door, a red front door and wainscoting.
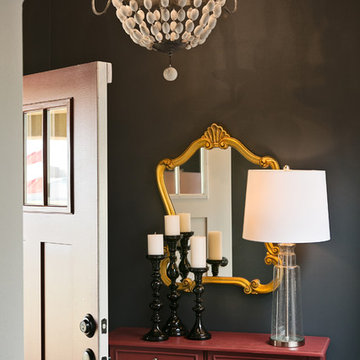
Native House Photography
Photo of a small traditional foyer in Other with grey walls, a single front door, a red front door and brown floors.
Photo of a small traditional foyer in Other with grey walls, a single front door, a red front door and brown floors.
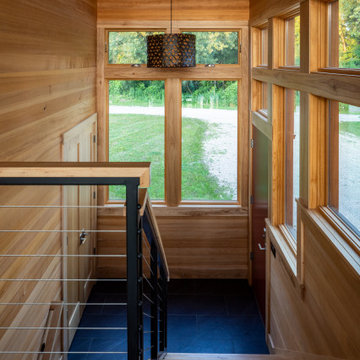
This bi-level entry foyer greets with black slate flooring and embraces you in Hemlock and hickory wood. Using a Sherwin Williams flat lacquer sealer for durability finishes the modern wood cabin look. Metal cable stairway with a maple rail.

Inspiration for a large beach style foyer in Vancouver with a single front door, a red front door, grey walls, light hardwood flooring and brown floors.
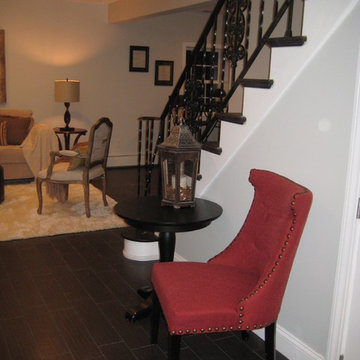
Joanne Bechhoff
This vacant home had a large entry foyer. The open floor plan flowed directly from the foyer into the living room and into the dining room on the other side. Staging this home made it imperative to define each room, including the entry foyer, since the entire first floor was open. By staging this property we created a formal living room, bonus lounge, family room, reading room with fireplace, breakfast area, kitchen and formal dining room. All on the first floor. This property sold in 1 day!
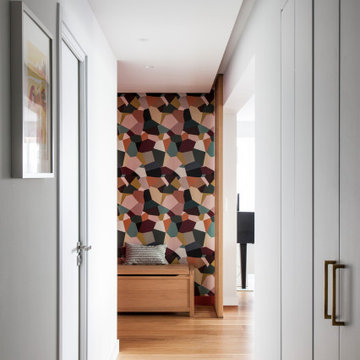
L'entrée de cette appartement était un peu "glaciale" (toute blanche avec des spots)... Et s'ouvrait directement sur le salon. Nous l'avons égayée d'un rouge acidulé, de jolies poignées dorées et d'un chêne chaleureux au niveau des bancs coffres et du claustra qui permet à présent de créer un SAS.
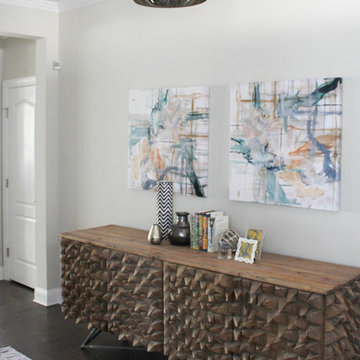
This was a small remodel project where we added wainscotting to the island and repainted it for a pop of color, added stools and pendants, changed the light fixture in the living room, added custom window treatments, and custom built-ins around the fireplace with wallpaper and funky custom wood shelves. The dining room got a new chandelier and a bold statement wall. We spruced up the foyer with a funky wood sideboard and abstract artwork.
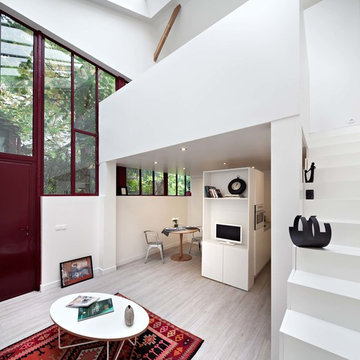
@Manuel Bougot Photographe.
Photo of a medium sized contemporary foyer in Paris with white walls, light hardwood flooring, a single front door and a red front door.
Photo of a medium sized contemporary foyer in Paris with white walls, light hardwood flooring, a single front door and a red front door.
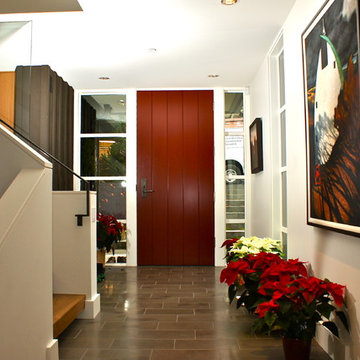
Contemporary foyer in Seattle with a single front door, a red front door, ceramic flooring and grey floors.
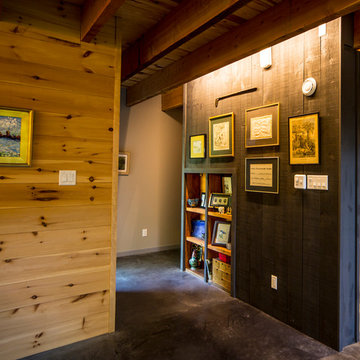
For this project, the goals were straight forward - a low energy, low maintenance home that would allow the "60 something couple” time and money to enjoy all their interests. Accessibility was also important since this is likely their last home. In the end the style is minimalist, but the raw, natural materials add texture that give the home a warm, inviting feeling.
The home has R-67.5 walls, R-90 in the attic, is extremely air tight (0.4 ACH) and is oriented to work with the sun throughout the year. As a result, operating costs of the home are minimal. The HVAC systems were chosen to work efficiently, but not to be complicated. They were designed to perform to the highest standards, but be simple enough for the owners to understand and manage.
The owners spend a lot of time camping and traveling and wanted the home to capture the same feeling of freedom that the outdoors offers. The spaces are practical, easy to keep clean and designed to create a free flowing space that opens up to nature beyond the large triple glazed Passive House windows. Built-in cubbies and shelving help keep everything organized and there is no wasted space in the house - Enough space for yoga, visiting family, relaxing, sculling boats and two home offices.
The most frequent comment of visitors is how relaxed they feel. This is a result of the unique connection to nature, the abundance of natural materials, great air quality, and the play of light throughout the house.
The exterior of the house is simple, but a striking reflection of the local farming environment. The materials are low maintenance, as is the landscaping. The siting of the home combined with the natural landscaping gives privacy and encourages the residents to feel close to local flora and fauna.
Photo Credit: Leon T. Switzer/Front Page Media Group
Foyer with a Red Front Door Ideas and Designs
5