Foyer with a Single Front Door Ideas and Designs
Refine by:
Budget
Sort by:Popular Today
1 - 20 of 21,465 photos
Item 1 of 3
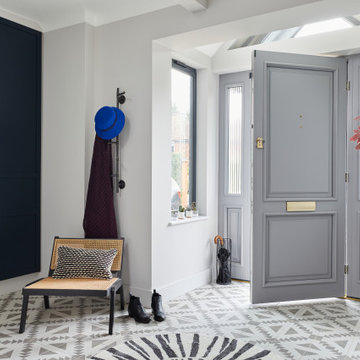
Photo of a classic foyer in Surrey with white walls, a single front door and a grey front door.

Photo of a farmhouse foyer in Gloucestershire with beige walls, dark hardwood flooring, a single front door, a white front door and brown floors.
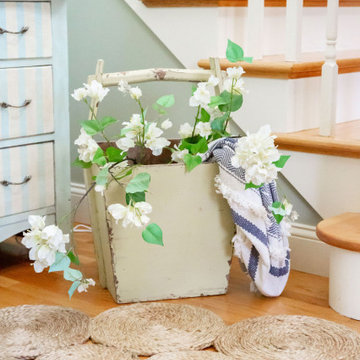
Foyer designed using an old chalk painted chest with a custom made bench along with decor from different antique fairs, pottery barn, Home Goods, Kirklands and Ballard Design to finish the space.

Photo of a small country foyer in Nashville with white walls, medium hardwood flooring, a single front door, a black front door and brown floors.

Entry Stair Hall with gallery wall, view to Living Room with gilded citrus peel wall sculpture. Interior Architecture + Design by Lisa Tharp.
Photography by Michael J. Lee
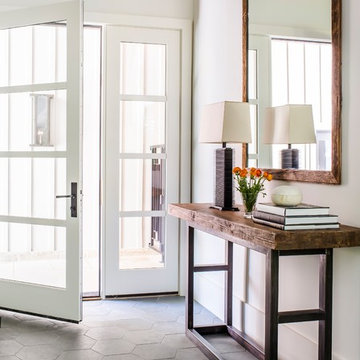
Jeff Herr Photography
Inspiration for a farmhouse foyer in Atlanta with white walls, a single front door, a glass front door, grey floors and feature lighting.
Inspiration for a farmhouse foyer in Atlanta with white walls, a single front door, a glass front door, grey floors and feature lighting.

The Entrance into this charming home on Edisto Drive is full of excitement with simple architectural details, great patterns, and colors. The Wainscoting and Soft Gray Walls welcome every pop of color introduced into this space.

This is an example of a medium sized traditional foyer in Orlando with yellow walls, a single front door, multi-coloured floors, marble flooring and feature lighting.

This award-winning and intimate cottage was rebuilt on the site of a deteriorating outbuilding. Doubling as a custom jewelry studio and guest retreat, the cottage’s timeless design was inspired by old National Parks rough-stone shelters that the owners had fallen in love with. A single living space boasts custom built-ins for jewelry work, a Murphy bed for overnight guests, and a stone fireplace for warmth and relaxation. A cozy loft nestles behind rustic timber trusses above. Expansive sliding glass doors open to an outdoor living terrace overlooking a serene wooded meadow.
Photos by: Emily Minton Redfield
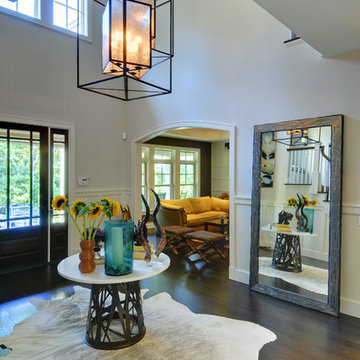
Chris Foster
Inspiration for a large contemporary foyer in New York with grey walls, dark hardwood flooring, a glass front door and a single front door.
Inspiration for a large contemporary foyer in New York with grey walls, dark hardwood flooring, a glass front door and a single front door.

M et Mme P., fraîchement débarqués de la capitale, ont décidé de s'installer dans notre charmante région. Leur objectif est de rénover la maison récemment acquise afin de gagner en espace et de la moderniser. Après avoir exploré en ligne, ils ont opté pour notre agence qui correspondait parfaitement à leurs attentes.
Entrée/ Salle à manger
Initialement, l'entrée du salon était située au fond du couloir. Afin d'optimiser l'espace et favoriser la luminosité, le passage a été déplacé plus près de la porte d'entrée. Un agencement de rangements et un dressing définissent l'entrée avec une note de couleur terracotta. Un effet "Whoua" est assuré dès l'arrivée !
Au-delà de cette partie fonctionnelle, le parquet en point de Hongrie et les tasseaux en bois apportent chaleur et modernité au lieu.
Salon/salle à manger/cuisine
Afin de répondre aux attentes de nos clients qui souhaitaient une vue directe sur le jardin, nous avons transformé la porte-fenêtre en une grande baie vitrée de plus de 4 mètres de long. En revanche, la cuisine, qui était déjà installée, manquait de volume et était trop cloisonnée. Pour remédier à cela, une élégante verrière en forme d'ogive a été installée pour délimiter les espaces et offrir plus d'espace dans la cuisine à nos clients.
L'utilisation harmonieuse des matériaux et des couleurs dans ce projet ainsi que son agencement apportent élégance et fonctionnalité à cette incroyable maison.

Inspiration for a large classic foyer in Sydney with black walls, porcelain flooring, a single front door, a black front door and black floors.

This is an example of a large modern foyer in Chicago with white walls, light hardwood flooring, a single front door and exposed beams.
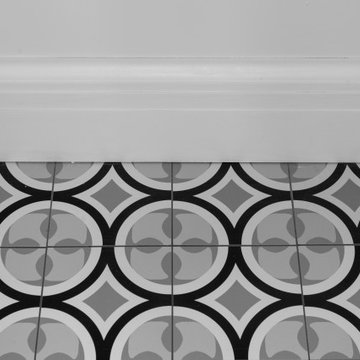
Renovation of a single-family home in Astoria, Queens by Bolster Renovation in NYC. The updated home features a new entryway with black and white patterned floor tile.
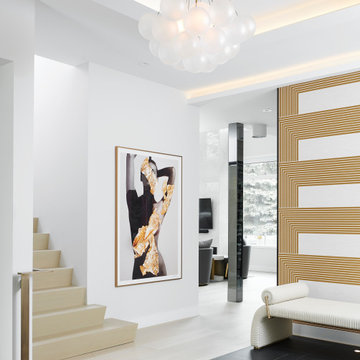
This is an example of a large contemporary foyer in Toronto with white walls, porcelain flooring, a single front door, a black front door, black floors, a drop ceiling and wallpapered walls.

The foyer opens onto the formal living room. The original glass pocket doors were restored as was the front door. Oak flooring in a custom chevron pattern. Furniture by others.
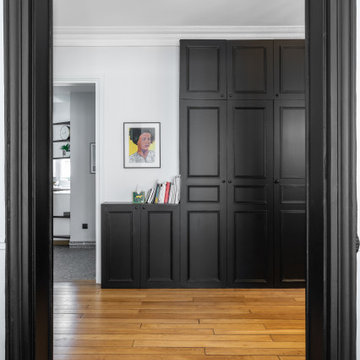
This is an example of a large contemporary foyer in Paris with white walls, light hardwood flooring, a single front door, a black front door and brown floors.
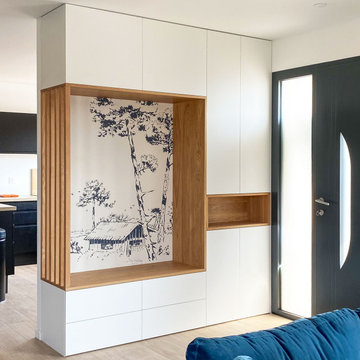
This is an example of a small contemporary foyer with a single front door, white walls, light hardwood flooring, a black front door and beige floors.
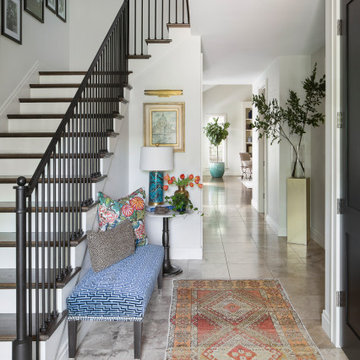
This entry foyer lacked personality and purpose. The simple travertine flooring and iron staircase railing provided a background to set the stage for the rest of the home. A colorful vintage oushak rug pulls the zesty orange from the patterned pillow and tulips. A greek key upholstered bench provides a much needed place to take off your shoes. The homeowners gathered all of the their favorite family photos and we created a focal point with mixed sizes of black and white photos. They can add to their collection over time as new memories are made. A vintage brass pedestal and branches breaks up the long hallway and adding the large tree in aqua pot carries your eye through to the family room.
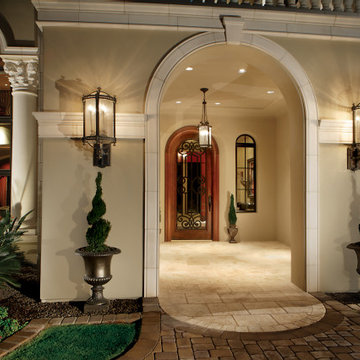
Outdoor Covered Front Entry
Inspiration for an expansive mediterranean foyer in Phoenix with grey walls, travertine flooring, a single front door, a dark wood front door, beige floors and a coffered ceiling.
Inspiration for an expansive mediterranean foyer in Phoenix with grey walls, travertine flooring, a single front door, a dark wood front door, beige floors and a coffered ceiling.
Foyer with a Single Front Door Ideas and Designs
1