Foyer with a Timber Clad Ceiling Ideas and Designs
Refine by:
Budget
Sort by:Popular Today
1 - 20 of 104 photos
Item 1 of 3

Photo by Read McKendree
Design ideas for a farmhouse foyer in Burlington with beige walls, a single front door, a dark wood front door, grey floors, a timber clad ceiling and wood walls.
Design ideas for a farmhouse foyer in Burlington with beige walls, a single front door, a dark wood front door, grey floors, a timber clad ceiling and wood walls.

Design ideas for a midcentury foyer in Orange County with green walls, a single front door, a yellow front door, grey floors, exposed beams, a timber clad ceiling and a vaulted ceiling.

Gut renovation of an entryway and living room in an Upper East Side Co-Op Apartment by Bolster Renovation in New York City.
Photo of a small traditional foyer in New York with white walls, dark hardwood flooring, a single front door, brown floors and a timber clad ceiling.
Photo of a small traditional foyer in New York with white walls, dark hardwood flooring, a single front door, brown floors and a timber clad ceiling.

Inspiration for a beach style foyer in Houston with grey walls, medium hardwood flooring, a single front door, a white front door, brown floors, feature lighting and a timber clad ceiling.

This Ohana model ATU tiny home is contemporary and sleek, cladded in cedar and metal. The slanted roof and clean straight lines keep this 8x28' tiny home on wheels looking sharp in any location, even enveloped in jungle. Cedar wood siding and metal are the perfect protectant to the elements, which is great because this Ohana model in rainy Pune, Hawaii and also right on the ocean.
A natural mix of wood tones with dark greens and metals keep the theme grounded with an earthiness.
Theres a sliding glass door and also another glass entry door across from it, opening up the center of this otherwise long and narrow runway. The living space is fully equipped with entertainment and comfortable seating with plenty of storage built into the seating. The window nook/ bump-out is also wall-mounted ladder access to the second loft.
The stairs up to the main sleeping loft double as a bookshelf and seamlessly integrate into the very custom kitchen cabinets that house appliances, pull-out pantry, closet space, and drawers (including toe-kick drawers).
A granite countertop slab extends thicker than usual down the front edge and also up the wall and seamlessly cases the windowsill.
The bathroom is clean and polished but not without color! A floating vanity and a floating toilet keep the floor feeling open and created a very easy space to clean! The shower had a glass partition with one side left open- a walk-in shower in a tiny home. The floor is tiled in slate and there are engineered hardwood flooring throughout.

This is an example of a coastal foyer in Charleston with grey walls, dark hardwood flooring, a single front door, a medium wood front door, brown floors, a timber clad ceiling and wainscoting.

Photo of a medium sized contemporary foyer in Bengaluru with white walls, porcelain flooring, a single front door, a white front door, white floors, a timber clad ceiling and wainscoting.

Design ideas for a classic foyer in Miami with beige walls, medium hardwood flooring, a single front door, a glass front door, brown floors, a timber clad ceiling, a drop ceiling and tongue and groove walls.
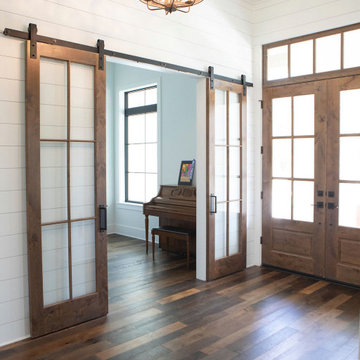
Large farmhouse foyer in Houston with white walls, medium hardwood flooring, a double front door, a medium wood front door, brown floors, a timber clad ceiling and tongue and groove walls.

Photo of a medium sized country foyer in Denver with white walls, marble flooring, a single front door, a medium wood front door, beige floors, a timber clad ceiling and panelled walls.
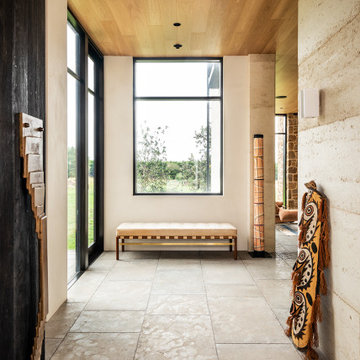
A contemporary holiday home located on Victoria's Mornington Peninsula featuring rammed earth walls, timber lined ceilings and flagstone floors. This home incorporates strong, natural elements and the joinery throughout features custom, stained oak timber cabinetry and natural limestone benchtops. With a nod to the mid century modern era and a balance of natural, warm elements this home displays a uniquely Australian design style. This home is a cocoon like sanctuary for rejuvenation and relaxation with all the modern conveniences one could wish for thoughtfully integrated.

Inspiration for a medium sized rural foyer in New York with porcelain flooring, black floors, a timber clad ceiling and tongue and groove walls.

In this design concept, Sarah Barnard, WELL AP + LEED AP developed two variations of objects, furniture, and artwork for the entryway of a home by the ocean. All of the materials and objects selected for this home project are Vegan. This option features a deep blue dutch door reflecting the color of the sea and a glass window that floods the space with natural light. These blue tones carry through the room in imagery and forms from the natural world, such as the painting of a Blue Heron installed above the sideboard. This option features a collection of contemporary ceramic objects, such as the stylized flush mount ceiling light and the ceramic lamp that resembles the form of a sea urchin. These objects are grounded by the vintage ceramic bowl and planter containing flowers. The sideboard, made from Danish oiled walnut, offers tidy storage options, while the tone of its wood finish harmonizes with the soothing blue of the room to create a welcoming entrance.

Custom Water Front Home (remodel)
Balboa Peninsula (Newport Harbor Frontage) remodeling exterior and interior throughout and keeping the heritage them fully intact. http://ZenArchitect.com
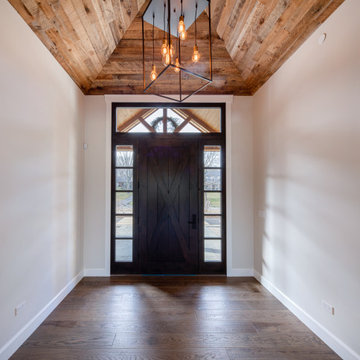
Entryway with custom wide plank flooring, large door, shiplap vaulted ceilings and chandelier.
Inspiration for a medium sized farmhouse foyer in Chicago with white walls, dark hardwood flooring, a single front door, a dark wood front door, brown floors and a timber clad ceiling.
Inspiration for a medium sized farmhouse foyer in Chicago with white walls, dark hardwood flooring, a single front door, a dark wood front door, brown floors and a timber clad ceiling.
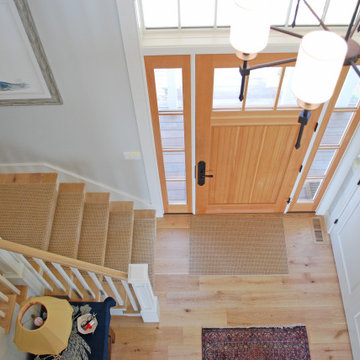
Large nautical foyer in Providence with blue walls, light hardwood flooring, a single front door, a medium wood front door and a timber clad ceiling.

This is an example of a country foyer in Minneapolis with beige walls, medium hardwood flooring, a single front door, a blue front door, brown floors, a timber clad ceiling, tongue and groove walls and wallpapered walls.

The entry is both grand and inviting. Minimally designed its demeanor is sophisticated. The entry features a live edge shelf, double dark bronze glass doors and a contrasting wood ceiling.
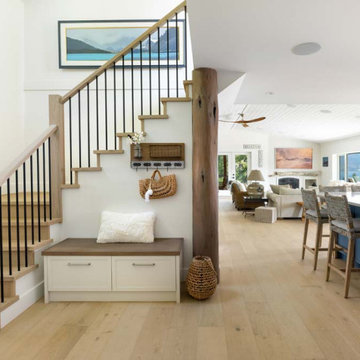
- Light hardwood stairs
- WAC Lighting installed in the stairway
- Added Elan 8” speakers IC800 in the ceiling
Photo of an expansive country foyer in Vancouver with white walls, light hardwood flooring, a single front door, a white front door, brown floors and a timber clad ceiling.
Photo of an expansive country foyer in Vancouver with white walls, light hardwood flooring, a single front door, a white front door, brown floors and a timber clad ceiling.
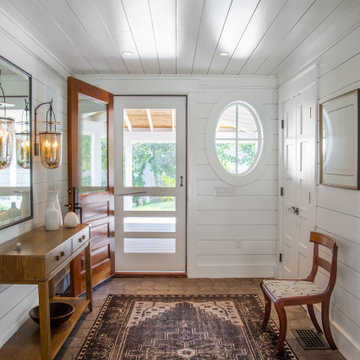
Design ideas for a nautical foyer in Boston with white walls, a single front door, a medium wood front door, brown floors, a timber clad ceiling and tongue and groove walls.
Foyer with a Timber Clad Ceiling Ideas and Designs
1