Foyer with a Vaulted Ceiling Ideas and Designs
Refine by:
Budget
Sort by:Popular Today
81 - 100 of 777 photos
Item 1 of 3

The Foyer continues with a dramatic custom marble wall covering , floating mahogany console, crystal lamps and an antiqued convex mirror, adding drama to the space.
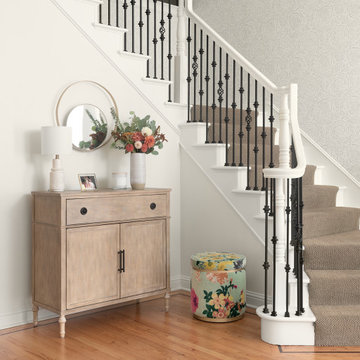
Bohemian chic entryway
This is an example of a medium sized foyer in San Francisco with white walls, medium hardwood flooring, a double front door, a black front door, beige floors, a vaulted ceiling and wallpapered walls.
This is an example of a medium sized foyer in San Francisco with white walls, medium hardwood flooring, a double front door, a black front door, beige floors, a vaulted ceiling and wallpapered walls.

The custom designed pivot door of this home's foyer is a showstopper. The 5' x 9' wood front door and sidelights blend seamlessly with the adjacent staircase. A round marble foyer table provides an entry focal point, while round ottomans beneath the table provide a convenient place the remove snowy boots before entering the rest of the home. The modern sleek staircase in this home serves as the common thread that connects the three separate floors. The architecturally significant staircase features "floating treads" and sleek glass and metal railing. Our team thoughtfully selected the staircase details and materials to seamlessly marry the modern exterior of the home with the interior. A striking multi-pendant chandelier is the eye-catching focal point of the stairwell on the main and upper levels of the home. The positions of each hand-blown glass pendant were carefully placed to cascade down the stairwell in a dramatic fashion. The elevator next to the staircase (not shown) provides ease in carrying groceries or laundry, as an alternative to using the stairs.
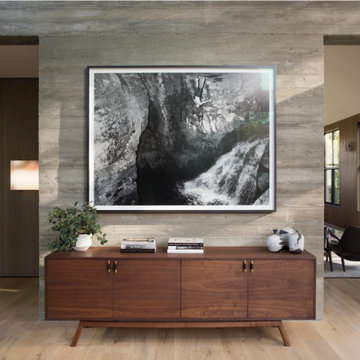
Wood-textured concrete entry wall
Modern foyer in San Francisco with light hardwood flooring, a vaulted ceiling, brick walls and grey walls.
Modern foyer in San Francisco with light hardwood flooring, a vaulted ceiling, brick walls and grey walls.
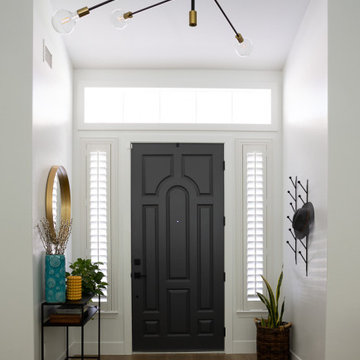
New door paint in SW Peppercorn gave more personality to our entryway, moulding on transom window finished the look. Space dressed up with function. Area rug picks up dirt and dust of outside, hanging coat rack is there to leave belongings by the door and stay organized. Chandelier and mirror are the jewels of the area and still providing function.
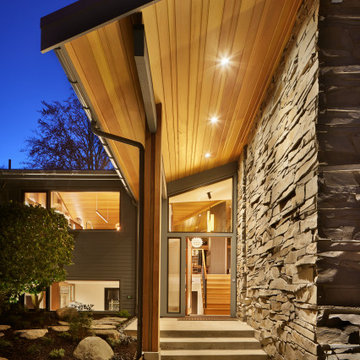
Original covered entry was refreshed with new t&g mahogany.
Medium sized retro foyer in Seattle with white walls, medium hardwood flooring, a single front door, a medium wood front door and a vaulted ceiling.
Medium sized retro foyer in Seattle with white walls, medium hardwood flooring, a single front door, a medium wood front door and a vaulted ceiling.
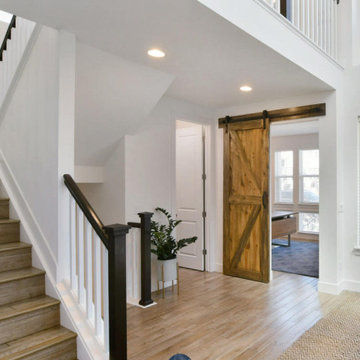
Large family-friendly foyer with black painted front door and sliding wood farmhouse door. Wood look tile flooring with Sherwin Williams Pure White on the walls and Tricorn Black on the stair railing. I'm a colour consultant and did the paint colours for this beautiful space.
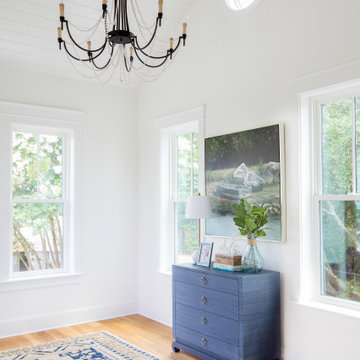
A gracious front entry with double doors leads into a bright and airy custom coastal home. For this top to bottom renovation, we were able to use the original foundation and add this new entry section to tie in to the original part of the house.

Photo of a large coastal foyer in San Diego with white walls, light hardwood flooring, a pivot front door, a black front door, beige floors, a vaulted ceiling and wood walls.
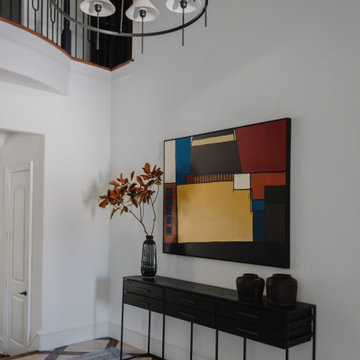
A fifteen year old home is redesigned for peaceful and practical living. An upgrade in first impressions includes a clean and modern foyer joined by a sophisticated wine and whisky room. Small, yet dramatic changes provide personal spaces to relax, unwind, and entertain.
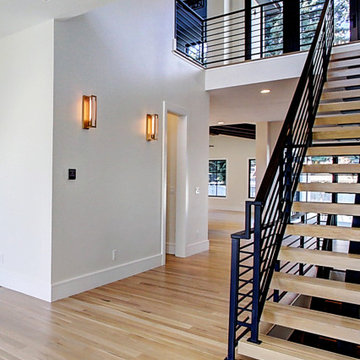
Inspired by the iconic American farmhouse, this transitional home blends a modern sense of space and living with traditional form and materials. Details are streamlined and modernized, while the overall form echoes American nastolgia. Past the expansive and welcoming front patio, one enters through the element of glass tying together the two main brick masses.
The airiness of the entry glass wall is carried throughout the home with vaulted ceilings, generous views to the outside and an open tread stair with a metal rail system. The modern openness is balanced by the traditional warmth of interior details, including fireplaces, wood ceiling beams and transitional light fixtures, and the restrained proportion of windows.
The home takes advantage of the Colorado sun by maximizing the southern light into the family spaces and Master Bedroom, orienting the Kitchen, Great Room and informal dining around the outdoor living space through views and multi-slide doors, the formal Dining Room spills out to the front patio through a wall of French doors, and the 2nd floor is dominated by a glass wall to the front and a balcony to the rear.
As a home for the modern family, it seeks to balance expansive gathering spaces throughout all three levels, both indoors and out, while also providing quiet respites such as the 5-piece Master Suite flooded with southern light, the 2nd floor Reading Nook overlooking the street, nestled between the Master and secondary bedrooms, and the Home Office projecting out into the private rear yard. This home promises to flex with the family looking to entertain or stay in for a quiet evening.

Enter into this light filled foyer complete with beautiful marble floors, rich wood staicase and beatiful moldings throughout
Photo of a medium sized traditional foyer in New York with white walls, marble flooring, a single front door, a black front door, white floors, a vaulted ceiling and wainscoting.
Photo of a medium sized traditional foyer in New York with white walls, marble flooring, a single front door, a black front door, white floors, a vaulted ceiling and wainscoting.
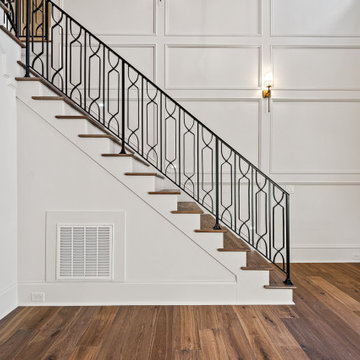
This is an example of a large traditional foyer in Raleigh with white walls, medium hardwood flooring, a double front door, a dark wood front door, brown floors, a vaulted ceiling and wainscoting.

Sofia Joelsson Design, Interior Design Services. Interior Foyer, two story New Orleans new construction. Marble porcelain tiles, Rod Iron dark wood Staircase, Crystal Chandelier, Wood Flooring, Colorful art, Mirror, Large baseboards, wainscot, Console Table, Living Room
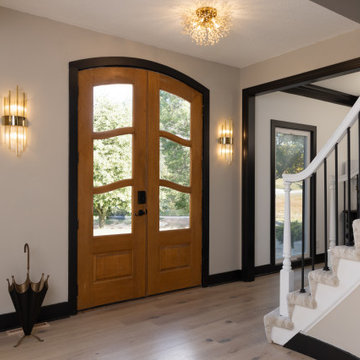
Photo of a medium sized foyer in Kansas City with white walls, light hardwood flooring, a double front door, a medium wood front door, beige floors and a vaulted ceiling.
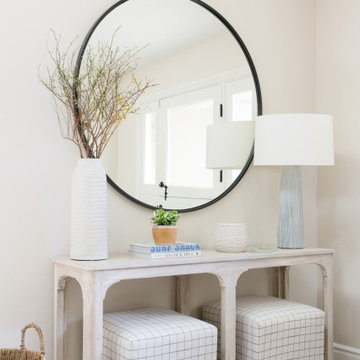
Inspiration for a medium sized nautical foyer in Orange County with white walls, light hardwood flooring, a stable front door, a white front door, brown floors and a vaulted ceiling.

This entryway has exposed wood ceilings and a beautiful wooden chest. The wood elements of the design are contrasted with a bright blue area rug and colorful draperies. A large, Urchin chandelier hangs overhead.
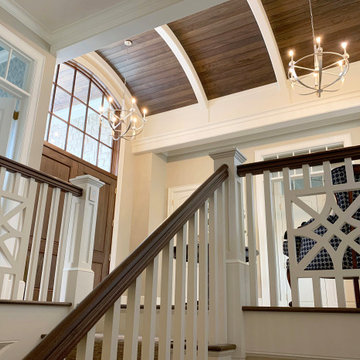
A view of the entry foyer with stained barrel ceiling and custom stair rails
Foyer in Grand Rapids with beige walls, dark hardwood flooring, a double front door, a dark wood front door, brown floors and a vaulted ceiling.
Foyer in Grand Rapids with beige walls, dark hardwood flooring, a double front door, a dark wood front door, brown floors and a vaulted ceiling.
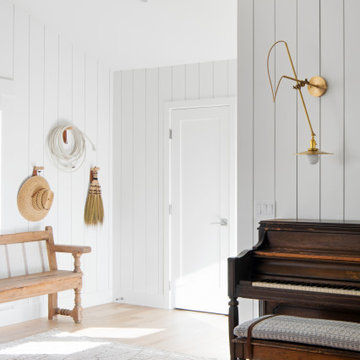
Location: Santa Ynez, CA // Type: Remodel & New Construction // Architect: Salt Architect // Designer: Rita Chan Interiors // Lanscape: Bosky // #RanchoRefugioSY
---
Featured in Sunset, Domino, Remodelista, Modern Luxury Interiors
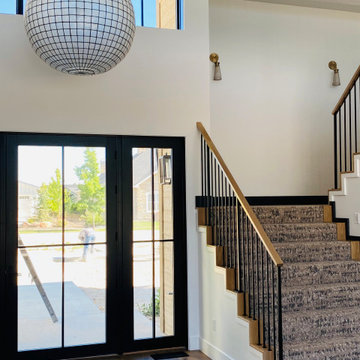
This is an example of a large contemporary foyer in Boise with white walls, medium hardwood flooring, a single front door, a black front door and a vaulted ceiling.
Foyer with a Vaulted Ceiling Ideas and Designs
5