Foyer with a Wallpapered Ceiling Ideas and Designs
Refine by:
Budget
Sort by:Popular Today
1 - 20 of 99 photos
Item 1 of 3
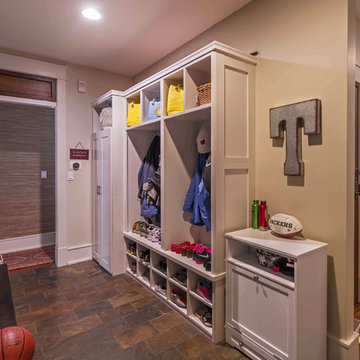
New Craftsman style home, approx 3200sf on 60' wide lot. Views from the street, highlighting front porch, large overhangs, Craftsman detailing. Photos by Robert McKendrick Photography.

Medium sized classic foyer in Milan with green walls, medium hardwood flooring, a double front door, a white front door and a wallpapered ceiling.
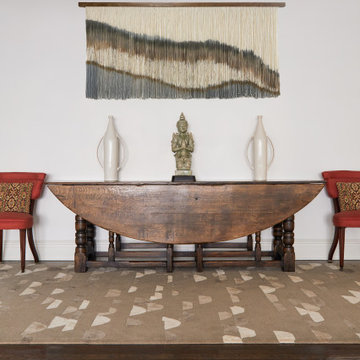
Create a Focal Point in your entry foyer. The scale of furniture should match the scale of the space. This antique trestle table is a great base to this warm inviting entry.

The foyer has a custom door with sidelights and custom inlaid floor, setting the tone into this fabulous home on the river in Florida.
Design ideas for a large traditional foyer in Miami with grey walls, dark hardwood flooring, a single front door, a glass front door, brown floors and a wallpapered ceiling.
Design ideas for a large traditional foyer in Miami with grey walls, dark hardwood flooring, a single front door, a glass front door, brown floors and a wallpapered ceiling.

Vancouver Special Revamp
Photo of a large retro foyer in Vancouver with white walls, porcelain flooring, a single front door, a black front door, white floors, a wallpapered ceiling, wallpapered walls and a feature wall.
Photo of a large retro foyer in Vancouver with white walls, porcelain flooring, a single front door, a black front door, white floors, a wallpapered ceiling, wallpapered walls and a feature wall.

Photo of a small midcentury foyer in Chicago with multi-coloured walls, ceramic flooring, a double front door, a light wood front door, multi-coloured floors, a wallpapered ceiling and brick walls.
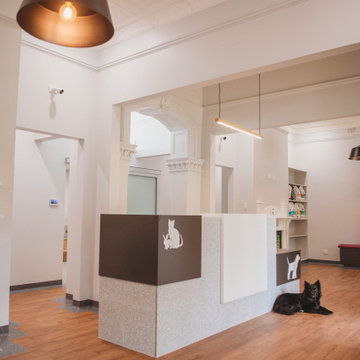
Wayville Clinic - Reception Area
Large modern foyer in Adelaide with white walls, medium hardwood flooring, brown floors, a wallpapered ceiling and wainscoting.
Large modern foyer in Adelaide with white walls, medium hardwood flooring, brown floors, a wallpapered ceiling and wainscoting.

This foyer is inviting and stylish. From the decorative accessories to the hand-painted ceiling, everything complements one another to create a grand entry. Visit our interior designers & home designer Dallas website for more details >>> https://dkorhome.com/project/modern-asian-inspired-interior-design/
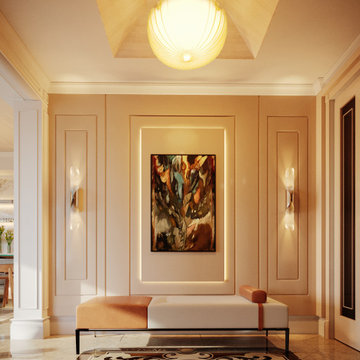
Full Decoration
Design ideas for a modern foyer in Other with marble flooring, a single front door, beige floors, a wallpapered ceiling, panelled walls and a glass front door.
Design ideas for a modern foyer in Other with marble flooring, a single front door, beige floors, a wallpapered ceiling, panelled walls and a glass front door.

The custom paneling work is on every floor and down every hallway.
This is an example of a large classic foyer in Chicago with beige walls, medium hardwood flooring, a single front door, a red front door, beige floors, a wallpapered ceiling and wallpapered walls.
This is an example of a large classic foyer in Chicago with beige walls, medium hardwood flooring, a single front door, a red front door, beige floors, a wallpapered ceiling and wallpapered walls.
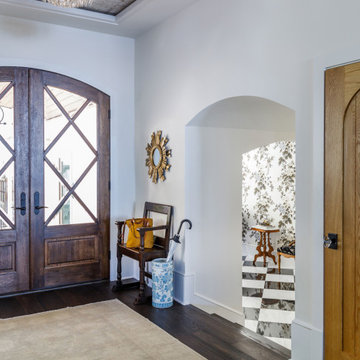
Photo: Jessie Preza Photography
Inspiration for a mediterranean foyer in Jacksonville with white walls, dark hardwood flooring, a double front door, a dark wood front door, brown floors and a wallpapered ceiling.
Inspiration for a mediterranean foyer in Jacksonville with white walls, dark hardwood flooring, a double front door, a dark wood front door, brown floors and a wallpapered ceiling.

Interior entry
Design ideas for a small classic foyer in Los Angeles with blue walls, a single front door, a blue front door, beige floors, a wallpapered ceiling, wallpapered walls and medium hardwood flooring.
Design ideas for a small classic foyer in Los Angeles with blue walls, a single front door, a blue front door, beige floors, a wallpapered ceiling, wallpapered walls and medium hardwood flooring.
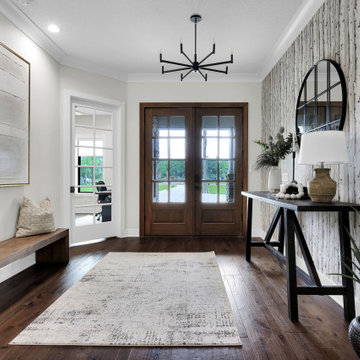
Design ideas for a large traditional foyer in Jacksonville with medium hardwood flooring, a double front door, a medium wood front door, brown floors, a wallpapered ceiling and wallpapered walls.

Reimagining the Foyer began with relocating the existing coat closet in order to widen the narrow entry. To further enhance the entry experience, some simple plan changes transformed the feel of the Foyer. A wall was added to create separation between the Foyer and the Family Room, and a floating ceiling panel adorned with textured wallpaper lowered the tall ceilings in this entry, making the entire sequence more intimate. A geometric wood accent wall is lit from the sides and showcases the mirror, one of many industrial design elements seen throughout the condo. The first introduction of the home’s palette of white, black and natural oak appears here in the Foyer.
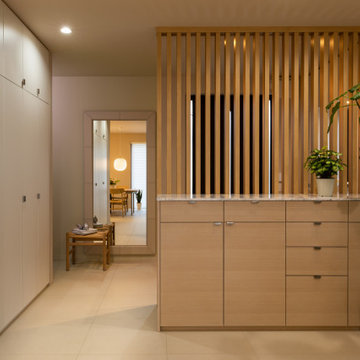
photo by YOSHITERU BABA
玄関に大型鏡を設置したいと奥様からのご要望があり
イタリア Cattelan社 「PHOTO」
サイズW1,000 x H2,000を選定。
レザーフレームで皮は数十種類の中から選ぶことができます。
This is an example of a modern foyer in Tokyo Suburbs with beige walls, ceramic flooring, beige floors, a wallpapered ceiling and wallpapered walls.
This is an example of a modern foyer in Tokyo Suburbs with beige walls, ceramic flooring, beige floors, a wallpapered ceiling and wallpapered walls.
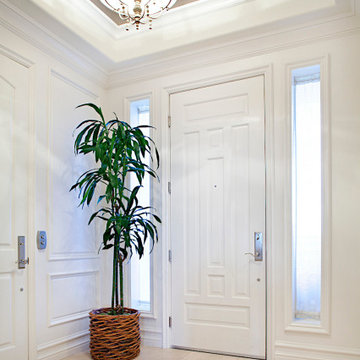
New millwork, lighting, wallpaper and flooring to enhance main condo entrance.
Inspiration for a medium sized nautical foyer in Las Vegas with white walls, travertine flooring, a single front door, a white front door, beige floors, a wallpapered ceiling and wainscoting.
Inspiration for a medium sized nautical foyer in Las Vegas with white walls, travertine flooring, a single front door, a white front door, beige floors, a wallpapered ceiling and wainscoting.
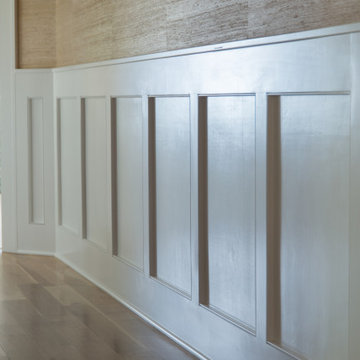
The custom paneling work is on every floor and down every hallway. Every inch has attention to detail written all over it. The custom grass wallpaper covers the walls and ceiling in the entryway.
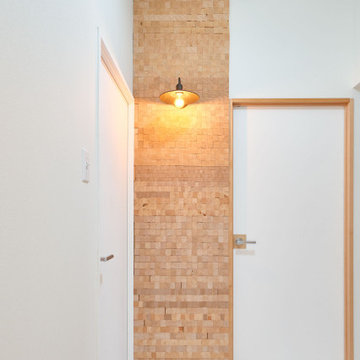
Inspiration for a small world-inspired foyer in Tokyo with white walls, vinyl flooring, a single front door, a grey front door, white floors, a wallpapered ceiling and wallpapered walls.

The Entry foyer provides an ample coat closet, as well as space for greeting guests. The unique front door includes operable sidelights for additional light and ventilation. This space opens to the Stair, Den, and Hall which leads to the primary living spaces and core of the home. The Stair includes a comfortable built-in lift-up bench for storage. Beautifully detailed stained oak trim is highlighted throughout the home.
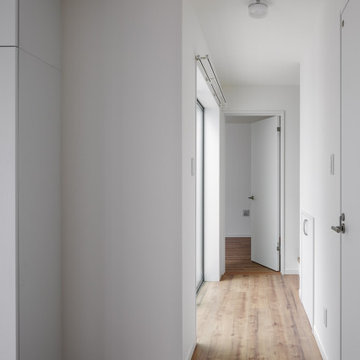
足立区の家
光の入る玄関。
中庭から光を取り入れる、プライバシーと、明るさ開放感を両立した住まいです。
株式会社小木野貴光アトリエ一級建築士建築士事務所
https://www.ogino-a.com/
Foyer with a Wallpapered Ceiling Ideas and Designs
1