Foyer with an Orange Front Door Ideas and Designs
Refine by:
Budget
Sort by:Popular Today
1 - 20 of 78 photos
Item 1 of 3

Photo: Roy Aguilar
Design ideas for a small midcentury foyer in Dallas with terracotta flooring, a single front door and an orange front door.
Design ideas for a small midcentury foyer in Dallas with terracotta flooring, a single front door and an orange front door.

Mark Woods
This is an example of a large contemporary foyer in San Francisco with white walls, a single front door, an orange front door, grey floors and slate flooring.
This is an example of a large contemporary foyer in San Francisco with white walls, a single front door, an orange front door, grey floors and slate flooring.
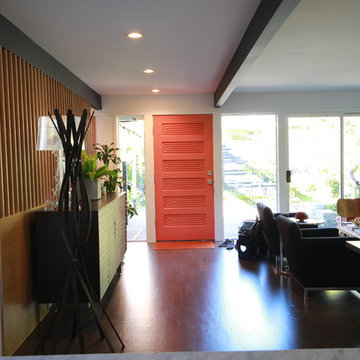
Mid Century Modern Entry Revision
Inspiration for a medium sized retro foyer in Seattle with white walls, dark hardwood flooring, a single front door, an orange front door and brown floors.
Inspiration for a medium sized retro foyer in Seattle with white walls, dark hardwood flooring, a single front door, an orange front door and brown floors.
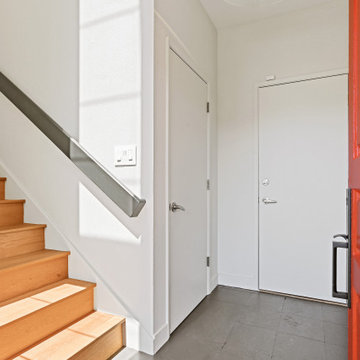
Inspiration for a contemporary foyer in San Francisco with white walls, slate flooring, a single front door, an orange front door and grey floors.

A happy front door will bring a smile to anyone's face. It's your first impression of what's inside, so don't be shy.
And don't be two faced! Take the color to both the outside and inside so that the happiness permeates...spread the love! We salvaged the original coke bottle glass window and had it sandwiched between two tempered pieced of clear glass for energy efficiency and safety. And here is where you're first introduced to the unique flooring transitions of porcelain tile and cork - seamlessly coming together without the need for those pesky transition strips. The installers thought we had gone a little mad, but the end product proved otherwise. You know as soon as you walk in the door, you're in for some eye candy!
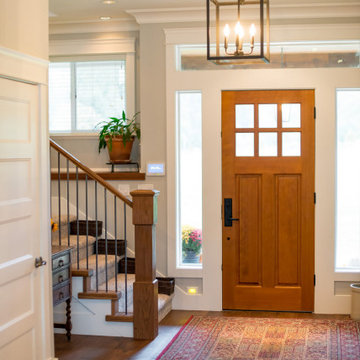
Medium sized rural foyer in Vancouver with beige walls, dark hardwood flooring, a single front door, an orange front door, brown floors and tongue and groove walls.
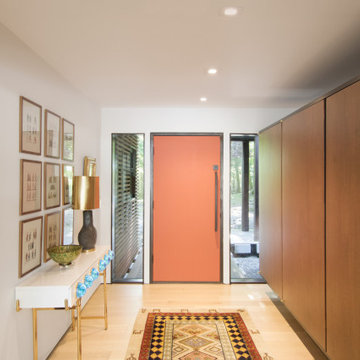
The formal foyer, entered from the covered walkway, is geared towards guests. The built-ins here were the only ones in the home viable for salvage, and were retained from the original design.
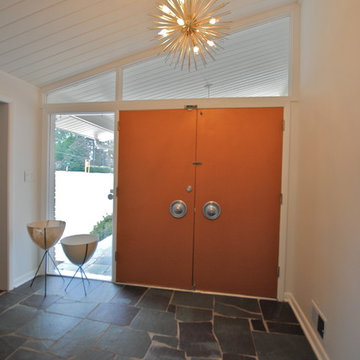
If you are familiar with our work, at Berry Design Build, you know that to us each project is more than just sticks and mortar. Each home, each client, each family we have the privilege to work with becomes part of our team. We believe in the value of excellence, the importance of commitment, and the significance of delivery. This renovation, along with many, is very close to our hearts because it’s one of the few instances where we get to exercise more than just the Design Build division of our company. This particular client had been working with Berry for many years to find that lifetime home. Through many viewings, agent caravans, and lots of offers later she found a house worth calling home. Although not perfectly to her personality (really what home is until you make it yours) she asked our Design Build division to come in and renovate some areas: including the kitchen, hall bathroom, master bathroom, and most other areas of the house; i.e. paint, hardwoods, and lighting. Each project comes with its challenges, but we were able to combine her love of mid-century modern furnishings with the character of the already existing 1962 ranch.
Photos by Nicole Cosentino
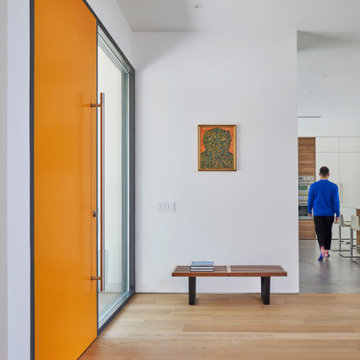
The ceilings were raised to 10' throughout much of the new house, and large windows were installed to capture light and views of the surrounding trees.
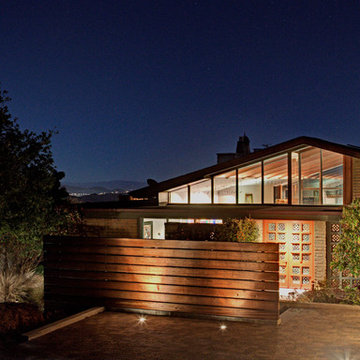
Home Entry: Recycled old-growth redwood beams form a wind and privacy screen sheltering the front entry courtyard. Dramatic lighting highlight both the existing mid-century modern structure and the new modern interior.
Photo: Jason Wells
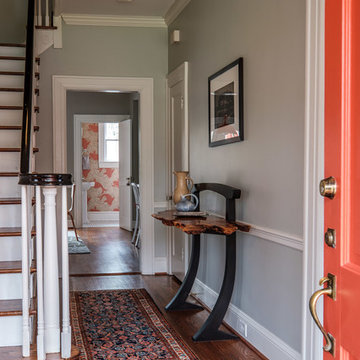
Photo of an eclectic foyer in Raleigh with grey walls, medium hardwood flooring, a single front door, an orange front door and brown floors.
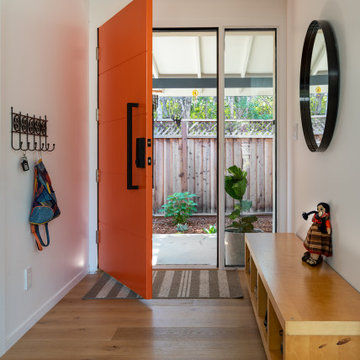
black framed windows, oak floor, orange door,
Photo of a medium sized contemporary foyer in San Francisco with white walls, light hardwood flooring, a single front door, an orange front door and beige floors.
Photo of a medium sized contemporary foyer in San Francisco with white walls, light hardwood flooring, a single front door, an orange front door and beige floors.

View of entry hall at night.
Scott Hargis Photography.
This is an example of a large midcentury foyer in San Francisco with white walls, a single front door, an orange front door and light hardwood flooring.
This is an example of a large midcentury foyer in San Francisco with white walls, a single front door, an orange front door and light hardwood flooring.
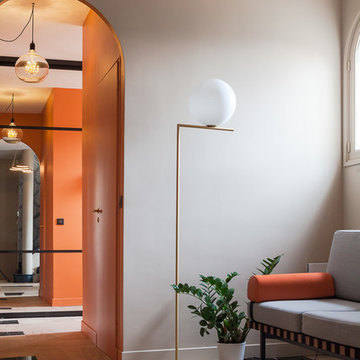
franck brouillet
This is an example of a large mediterranean foyer in Bordeaux with grey walls, a single front door, an orange front door, beige floors and feature lighting.
This is an example of a large mediterranean foyer in Bordeaux with grey walls, a single front door, an orange front door, beige floors and feature lighting.
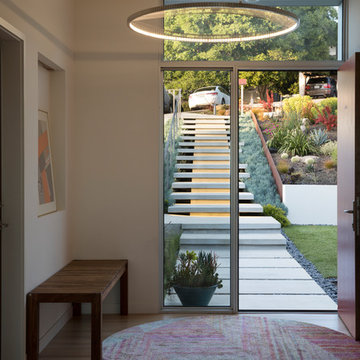
Inside the new entry addition to the house, aluminum frame windows and orange red door welcome. A wood bench sits by the front door under an LED lit art niche. Above is a striking LED pendant light.
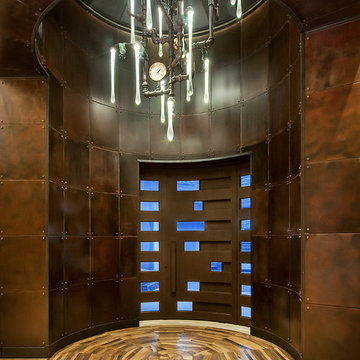
This is an example of a rustic foyer in Phoenix with brown walls, medium hardwood flooring, a pivot front door and an orange front door.
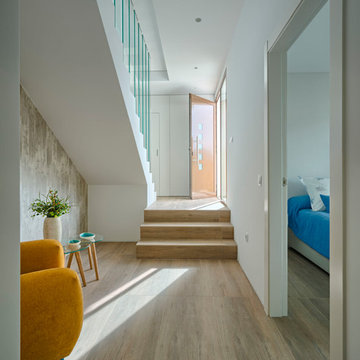
Photography: Carlos Yagüe para Masfotogenica Fotografia
Decoration Styling: Pili Molina para Masfotogenica Interiorismo
Comunication Agency: Estudio Maba
Builders Promoters: GRUPO MARJAL
Architects: Estudio Gestec
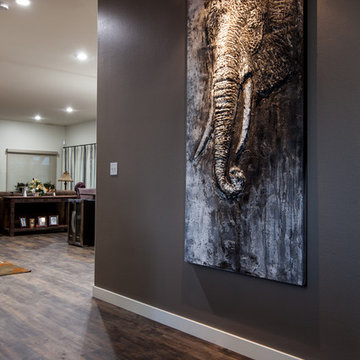
Dark, distressed wood-look luxury vinyl tile (LVT) transforms this home with durability and maintenance in mind.
This is an example of a medium sized urban foyer in Omaha with grey walls, dark hardwood flooring, a single front door, an orange front door and grey floors.
This is an example of a medium sized urban foyer in Omaha with grey walls, dark hardwood flooring, a single front door, an orange front door and grey floors.
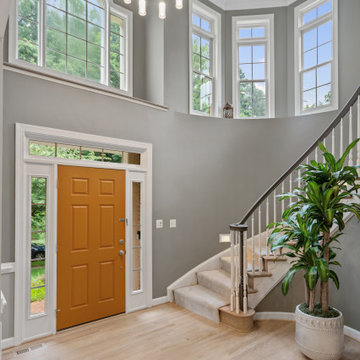
Inspiration for a small traditional foyer in DC Metro with green walls, light hardwood flooring, a single front door, an orange front door and beige floors.
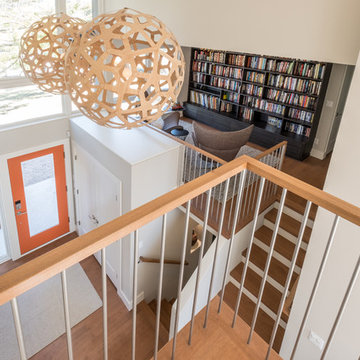
Design ideas for a small contemporary foyer in Detroit with beige walls, medium hardwood flooring, a single front door, an orange front door and beige floors.
Foyer with an Orange Front Door Ideas and Designs
1