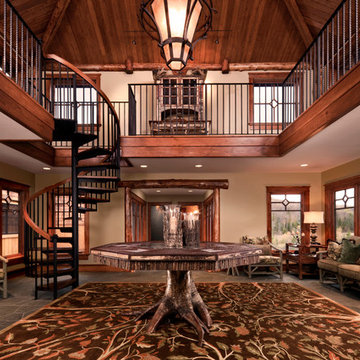Foyer with Granite Flooring Ideas and Designs
Refine by:
Budget
Sort by:Popular Today
1 - 20 of 165 photos
Item 1 of 3

Roger Wade Studio
Inspiration for a large foyer in Sacramento with brown walls, granite flooring, a single front door and a brown front door.
Inspiration for a large foyer in Sacramento with brown walls, granite flooring, a single front door and a brown front door.
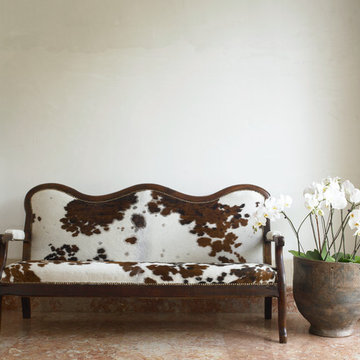
Carlos Domenech
Inspiration for a large bohemian foyer in Miami with white walls and granite flooring.
Inspiration for a large bohemian foyer in Miami with white walls and granite flooring.

Inlay marble and porcelain custom floor. Custom designed impact rated front doors. Floating entry shelf. Natural wood clad ceiling with chandelier.
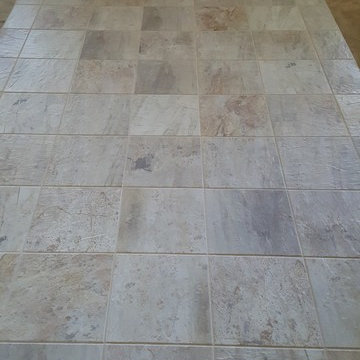
Inspiration for a contemporary foyer in San Francisco with granite flooring, a double front door and a medium wood front door.
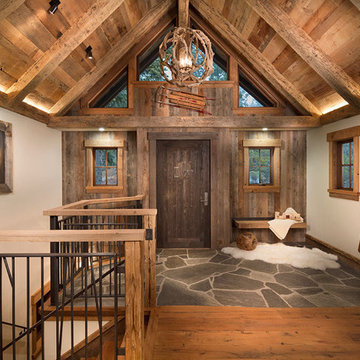
Inspiration for a medium sized rustic foyer in Other with beige walls, granite flooring, a single front door and a dark wood front door.
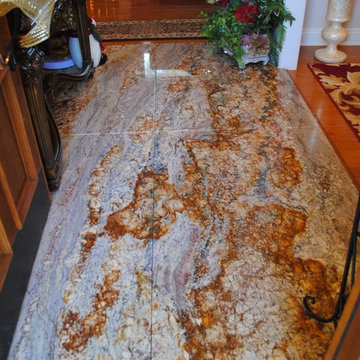
Typhoon Bordeaux Entry Foyer
Photo Courtesy of Leticia DePaula
Large classic foyer in New Orleans with granite flooring, white walls, a single front door and a medium wood front door.
Large classic foyer in New Orleans with granite flooring, white walls, a single front door and a medium wood front door.
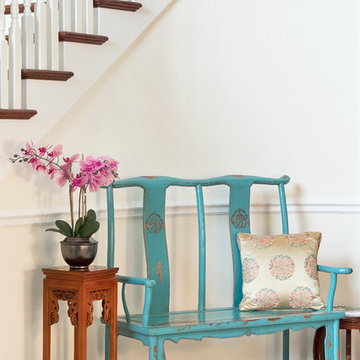
This blue Ming chair makes a striking contrast in this airy and light foyer. The distressed finish gives it a rustic look and adds a touch of character.
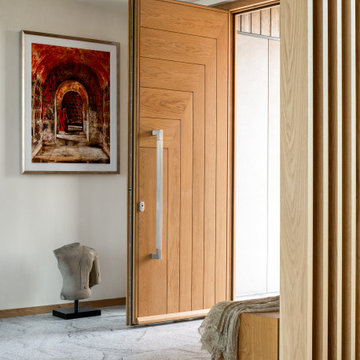
Design ideas for a large contemporary foyer in Montreal with beige walls, granite flooring, a single front door, a medium wood front door and grey floors.
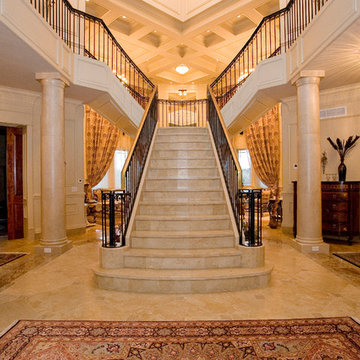
This lake side home was designed and built by Cresco Construction Limited just outside Halifax, Nova Scotia. The interior decorating was done by Kimberly Seldon Design Group out of Toronto. This picture shows the heated granite on steel main staircase with wrought iron balustrade and continuous brass hand rail. This is the view you are greeted with when you walk through the front door and is framed by six matching granite columns.
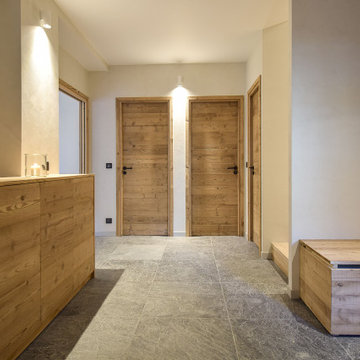
Design ideas for a rustic foyer in Paris with white walls, granite flooring and black floors.
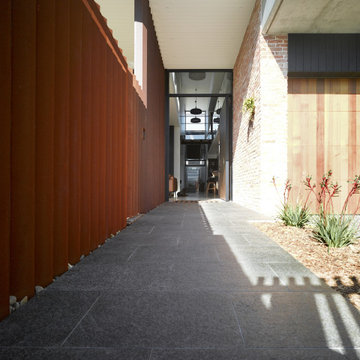
Not your average suburban brick home - this stunning industrial design beautifully combines earth-toned elements with a jeweled plunge pool.
The combination of recycled brick, iron and stone inside and outside creates such a beautifully cohesive theme throughout the house.
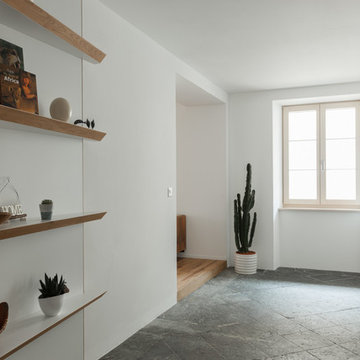
Ph. Josef Ruffoni
Design ideas for a medium sized contemporary foyer in Other with white walls, granite flooring and grey floors.
Design ideas for a medium sized contemporary foyer in Other with white walls, granite flooring and grey floors.
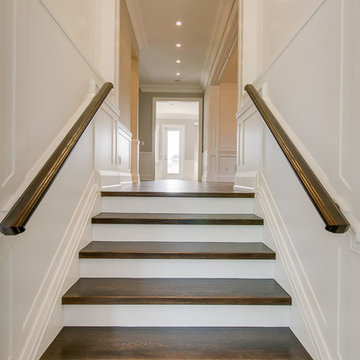
Inspiration for a large classic foyer in Toronto with white walls, granite flooring, a single front door and a brown front door.
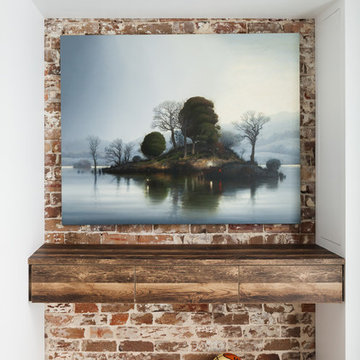
Katherine Lu
Design ideas for an urban foyer in Sydney with white walls, a pivot front door, granite flooring, a grey front door and grey floors.
Design ideas for an urban foyer in Sydney with white walls, a pivot front door, granite flooring, a grey front door and grey floors.
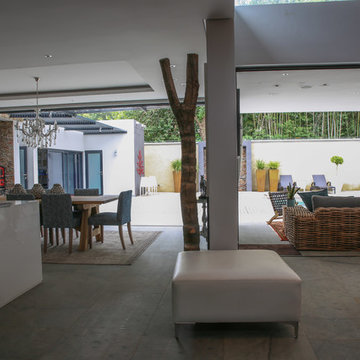
Imagine Alice Photography
Large contemporary foyer in Other with grey walls, granite flooring and a double front door.
Large contemporary foyer in Other with grey walls, granite flooring and a double front door.
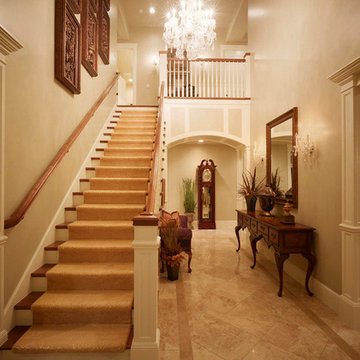
Inspiration for a large classic foyer in Salt Lake City with a single front door, beige walls, a dark wood front door and granite flooring.
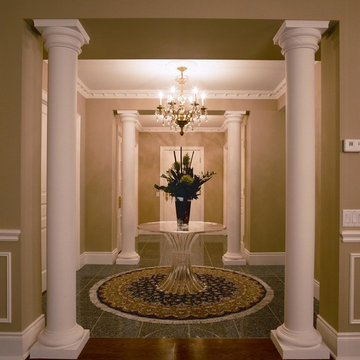
Condo Foyer. A beautiful way to enter this luxury suite. Client downsized from a larger home, and brought much of her existing furniture and lighting.
Jeanne Grier/Stylish Fireplaces & Interiors

Photo of a medium sized contemporary foyer in Tokyo with yellow walls, granite flooring and grey floors.

This sleek contemporary design capitalizes upon the Dutch Haus wide plank vintage oak floors. A geometric chandelier mirrors the architectural block ceiling with custom hidden lighting, in turn mirroring an exquisitely polished stone fireplace. Floor: 7” wide-plank Vintage French Oak | Rustic Character | DutchHaus® Collection smooth surface | nano-beveled edge | color Erin Grey | Satin Hardwax Oil. For more information please email us at: sales@signaturehardwoods.com
Foyer with Granite Flooring Ideas and Designs
1
