Foyer with Laminate Floors Ideas and Designs
Refine by:
Budget
Sort by:Popular Today
121 - 140 of 603 photos
Item 1 of 3
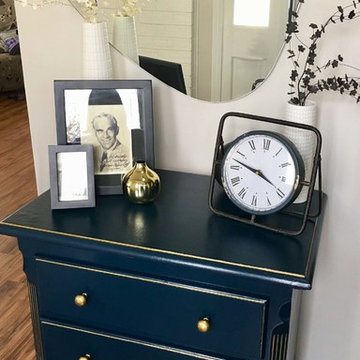
Small eclectic foyer in DC Metro with grey walls, laminate floors and brown floors.

Une entrée fonctionnelle et lumineuse :
papier peint "années folles" de chez Bilboquet Déco
Design ideas for a small modern foyer in Paris with white walls, laminate floors, a single front door, a white front door, grey floors and wallpapered walls.
Design ideas for a small modern foyer in Paris with white walls, laminate floors, a single front door, a white front door, grey floors and wallpapered walls.
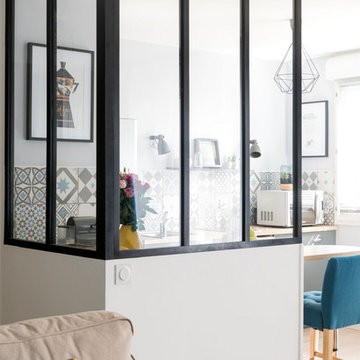
Design ideas for a small scandinavian foyer in Grenoble with white walls, laminate floors and beige floors.
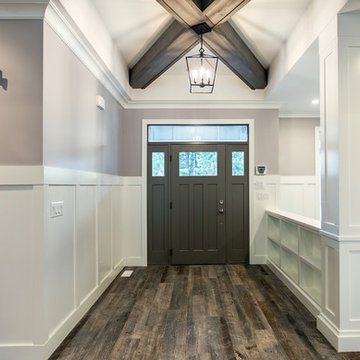
Large entry foyer with plenty of storage and lighting. Perfect for large families and entertaining!
Photos by Brice Ferre
This is an example of a medium sized classic foyer in Vancouver with grey walls, laminate floors, a single front door, a brown front door and brown floors.
This is an example of a medium sized classic foyer in Vancouver with grey walls, laminate floors, a single front door, a brown front door and brown floors.
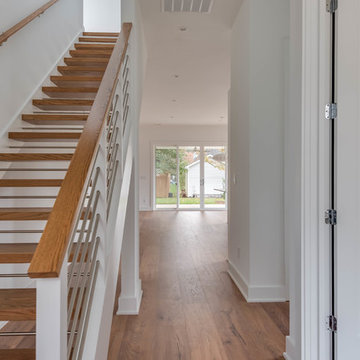
A large window and modern door flood this front entry with light. The bold staircase with cable handrail and open-tread design draw the eye into the open-concept floor plan. With ReAlta, we are introducing for the first time in Charlotte a fully solar community. Each beautifully detailed home will incorporate low profile solar panels that will collect the sun’s rays
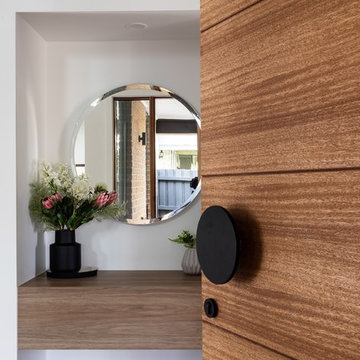
Medium sized modern foyer in Melbourne with white walls, laminate floors, a single front door, a medium wood front door and brown floors.
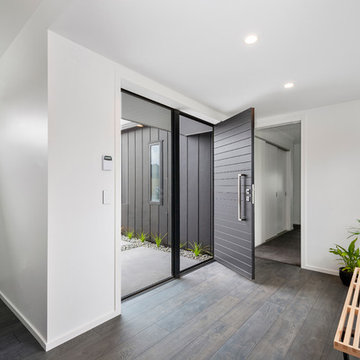
This architecturally designed, generously proportioned pavilion style home features 3 bedrooms, an office and kitchen with scullery, complete with north west facing outdoor open plan living/entertainment area.
Integrated living forms the hub of this home, while separate bedroom areas allow family to enjoy their own space.
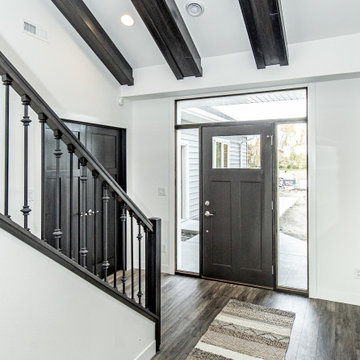
Traditional foyer in Other with white walls, laminate floors, a single front door, a brown front door and a vaulted ceiling.
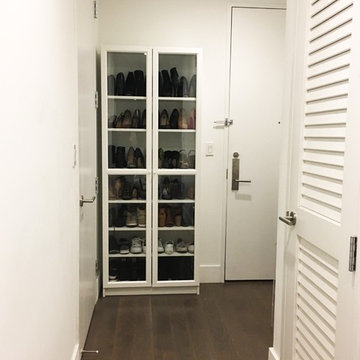
Our client had work, evening and athletic/casual shoes that couldn't fit in her closets. We introduced a tall enclosed cabinet in the foyer area to resolve this problem. Since the foyer area is small, we selected glass door fronts and cabinetry in a white finish so it would be visually weightless against the white walls. This highly functional addition houses 37 pairs of shoes and the placement reduces the possibility of future clutter.
Even better, she can showcase her lovely shoe collection. What fashionable woman doesn't like that?
Photo: NICHEdg
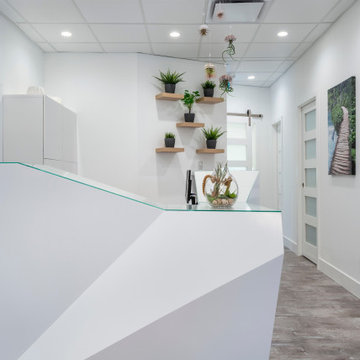
Fully renovated Dental Office.
-MDF slat wall feature finished in high gloss paint
-Custom made reception desk
-ceiling tile
-Living wall art in custom made circular frame, byNature
-5 light panel barn door
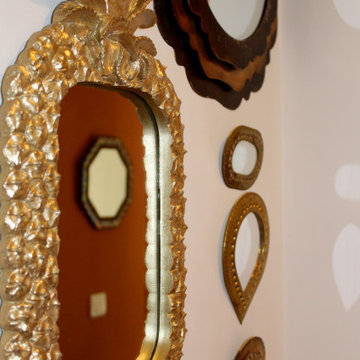
Accumulation de miroirs dans l'entrée afin de créer des jeux de lumière.
Design ideas for a small modern foyer in Marseille with white walls, laminate floors, a single front door, a white front door and brown floors.
Design ideas for a small modern foyer in Marseille with white walls, laminate floors, a single front door, a white front door and brown floors.
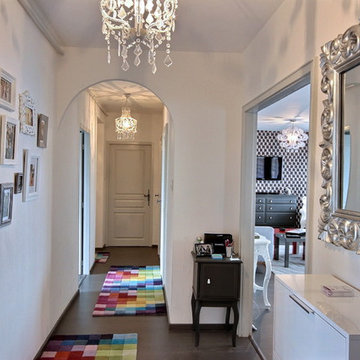
Détapissage des murs, pose d'une fibre décorative à peindre. Pose de sol stratifié avec plinthes assorties. Couleurs gris clair aux murs, blanc au plafond et portes de placard et encadrements en gris un peu plus foncé. Des touches de couleurs grâce au tapis multicolores.
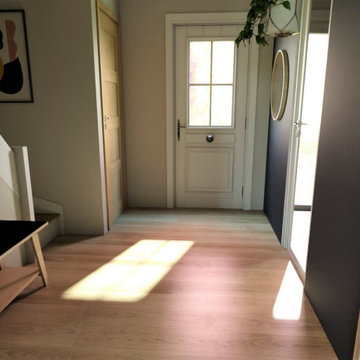
réalisation 3D
Medium sized modern foyer in Lille with blue walls, laminate floors, a single front door, a white front door, beige floors and wood walls.
Medium sized modern foyer in Lille with blue walls, laminate floors, a single front door, a white front door, beige floors and wood walls.
You shouldn't judge a book by the cover it is fair to judge a home by it's foyer! This entry's large single door leads into a foyer with 19 ft high ceilings. Walls have been painted with Benjamin Moore American White (2112-70) and the flooring is by Torlys (Colossia Pelzer Oak).
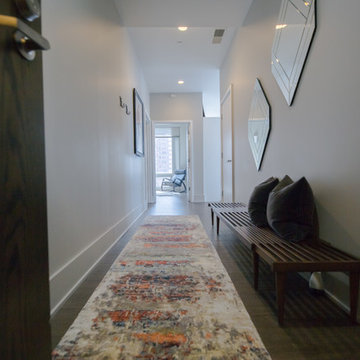
A Minamalist Entry Fit for a bachelor
Photo of a small industrial foyer in St Louis with grey walls, laminate floors and a single front door.
Photo of a small industrial foyer in St Louis with grey walls, laminate floors and a single front door.
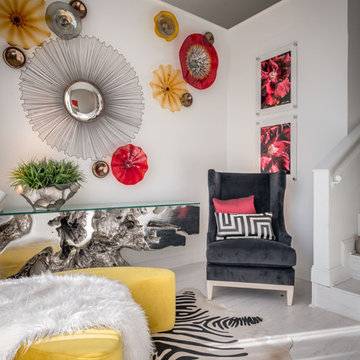
Inspiration for a medium sized modern foyer in Houston with white walls, laminate floors, a double front door, a black front door and white floors.
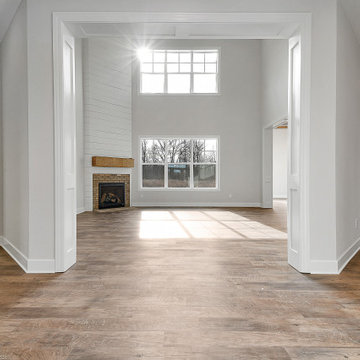
View from foyer to Great Room, Owner's Suite & kitchen.
This is an example of a foyer in Columbus with white walls and laminate floors.
This is an example of a foyer in Columbus with white walls and laminate floors.
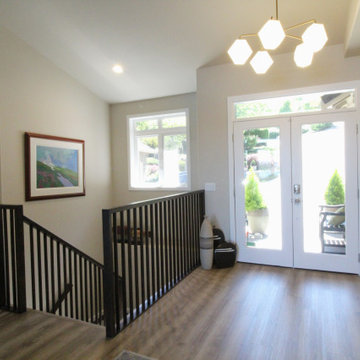
Sleek, clean custom made wood railing with LVT flooring to update this entry and create a beautiful low maintenance design.
This is an example of a medium sized modern foyer in Seattle with grey walls, laminate floors, a double front door, a white front door, brown floors and a vaulted ceiling.
This is an example of a medium sized modern foyer in Seattle with grey walls, laminate floors, a double front door, a white front door, brown floors and a vaulted ceiling.
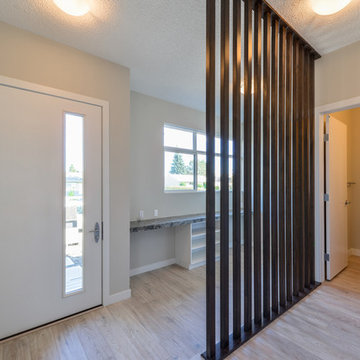
Welcome into MaligneHaus. This drop down entry way has laminate flooring and white walls. The den sits beside the entryway, separated by custom stained maple wood. Higher placed windows in the den allow for light to come in while maintaining privacy.
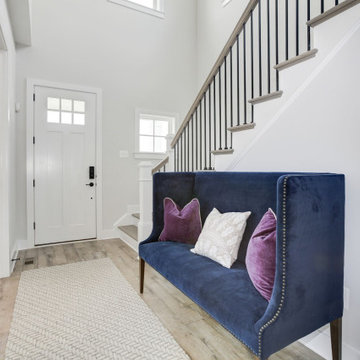
Medium sized traditional foyer in DC Metro with white walls, a single front door, a white front door, a vaulted ceiling, laminate floors and grey floors.
Foyer with Laminate Floors Ideas and Designs
7