Foyer with Limestone Flooring Ideas and Designs
Refine by:
Budget
Sort by:Popular Today
1 - 20 of 693 photos
Item 1 of 3

stone tile atruim with stairs to lower level. lareg opening to kitchen, dining room
Design ideas for a large traditional foyer in San Francisco with white walls, limestone flooring, a double front door, a metal front door and grey floors.
Design ideas for a large traditional foyer in San Francisco with white walls, limestone flooring, a double front door, a metal front door and grey floors.

Bohemian-style foyer in Craftsman home
Medium sized bohemian foyer in Seattle with yellow walls, limestone flooring, a single front door, a white front door, yellow floors and wainscoting.
Medium sized bohemian foyer in Seattle with yellow walls, limestone flooring, a single front door, a white front door, yellow floors and wainscoting.

Lock Down System & Surveillance for high-rise Penthouse in Hollywood, Florida.
Twelve Network Video Cameras for surveillance on a Penthouse, Electric Deadbolts at all entry points and accessible remotely, Wireless Doorbells & Chimes
V. Gonzalo Martinez
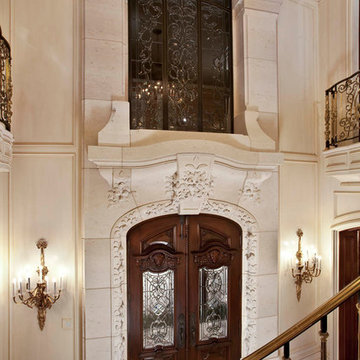
Interior view of massive door entry surround in French limestone; Lanvignes. Hand carved roses in French limestone.
Photo of a medium sized traditional foyer in Orange County with beige walls, a double front door, limestone flooring and a brown front door.
Photo of a medium sized traditional foyer in Orange County with beige walls, a double front door, limestone flooring and a brown front door.
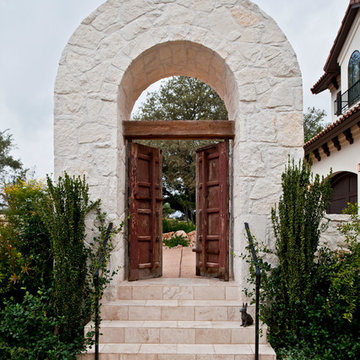
Expansive mediterranean foyer in Austin with white walls, limestone flooring, a double front door and a dark wood front door.

The addition acts as a threshold from a new entry to the expansive site beyond. Glass becomes the connector between old and new, top and bottom, copper and stone. Reclaimed wood treads are used in a minimally detailed open stair connecting living spaces to a new hall and bedrooms above.
Photography: Jeffrey Totaro

Entry foyer with limestone floors, groin vault ceiling, wormy chestnut, steel entry doors, antique chandelier, large base molding, arched doorways
Inspiration for a large classic foyer in Other with white walls, limestone flooring, a metal front door, beige floors, wood walls and a double front door.
Inspiration for a large classic foyer in Other with white walls, limestone flooring, a metal front door, beige floors, wood walls and a double front door.

The graceful curve of the stone and wood staircase is echoed in the archway leading to the grandfather clock at the end of the T-shaped entryway. In a foyer this grand, the art work must be proportional, so I selected the large-scale “Tree of Life” mosaic for the wall. Each piece was individually installed into the frame. The stairs are wood and stone, the railing is metal and the floor is limestone.
Photo by Brian Gassel

Hamilton Photography
Large traditional foyer in Other with white walls, limestone flooring, a double front door, white floors and a black front door.
Large traditional foyer in Other with white walls, limestone flooring, a double front door, white floors and a black front door.
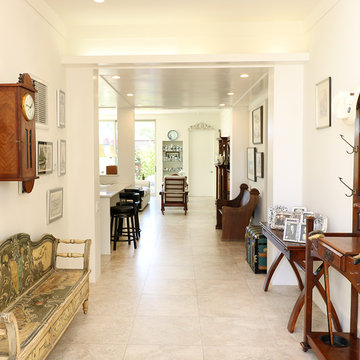
This is an example of a medium sized traditional foyer in Orange County with white walls, limestone flooring and beige floors.

Upstate Door makes hand-crafted custom, semi-custom and standard interior and exterior doors from a full array of wood species and MDF materials.
Mahogany 10-panel door, 4-lite transom and 5-lite sidelites
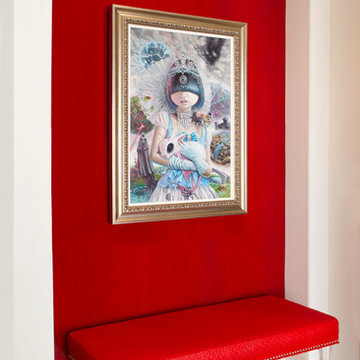
http://www.nicoleleone.com/
Design ideas for a small eclectic foyer in Los Angeles with red walls, limestone flooring and a double front door.
Design ideas for a small eclectic foyer in Los Angeles with red walls, limestone flooring and a double front door.

enter this updated modern victorian home through the new gallery foyer featuring shimmer vinyl washable wallpaper with the polished limestone large tile floor. an elegant macassar ebony round center table sits between the homeowners large scale art collection. at the far end, note the phantom matching coat closets that disappear so the eye can absorb only the serenity of the foyer and the grand kitchen beyond.
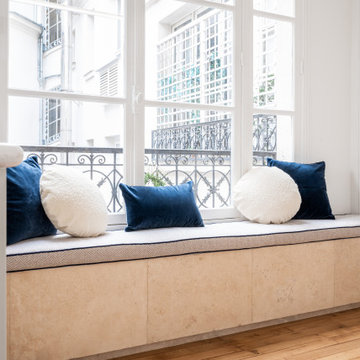
cette entrée est composée d'une grand placard avec des portes moulurées et d'un coffre banquette fabriqué sur-mesure en travertin .
Design ideas for a medium sized contemporary foyer in Paris with white walls, limestone flooring and a wood ceiling.
Design ideas for a medium sized contemporary foyer in Paris with white walls, limestone flooring and a wood ceiling.

The limestone walls continue on the interior and further suggests the tripartite nature of the classical layout of the first floor’s formal rooms. The Living room and a dining room perfectly symmetrical upon the center axis. Once in the foyer, straight ahead the visitor is confronted with a glass wall that views the park is sighted opon. Instead of stairs in closets The front door is flanked by two large 11 foot high armoires These soldier-like architectural elements replace the architecture of closets with furniture the house coats and are lit upon opening. a spiral stair in the foreground travels down to a lower entertainment area and wine room. Awarded by the Classical institute of art and architecture.

This 6000 square foot residence sits on a hilltop overlooking rolling hills and distant mountains beyond. The hacienda style home is laid out around a central courtyard. The main arched entrance opens through to the main axis of the courtyard and the hillside views. The living areas are within one space, which connects to the courtyard one side and covered outdoor living on the other through large doors.

Large contemporary foyer in Orlando with white walls, limestone flooring, a double front door, a glass front door and white floors.

An arched entryway with a double door, featuring an L-shape wood staircase with iron wrought railing and limestone treads and risers. The continuous use of stone wall, from stairs to the doorway, creates a relation that makes the place look large.
Built by ULFBUILT - General contractor of custom homes in Vail and Beaver Creek.

This is an example of a medium sized modern foyer in London with white walls, limestone flooring, a single front door, beige floors and a coffered ceiling.
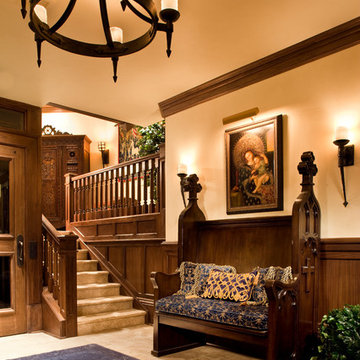
Peter Malinowski / InSite Architectural Photography
Inspiration for a large classic foyer in Santa Barbara with limestone flooring.
Inspiration for a large classic foyer in Santa Barbara with limestone flooring.
Foyer with Limestone Flooring Ideas and Designs
1