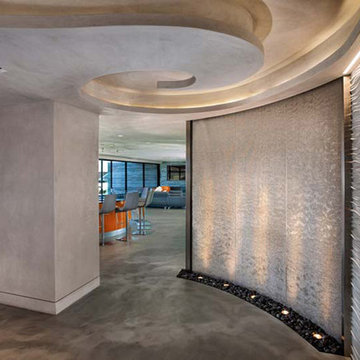Foyer with Metallic Walls Ideas and Designs
Refine by:
Budget
Sort by:Popular Today
61 - 80 of 210 photos
Item 1 of 3
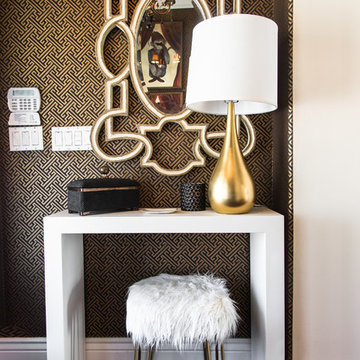
Medium sized traditional foyer in Other with metallic walls, dark hardwood flooring, a double front door, a glass front door and brown floors.
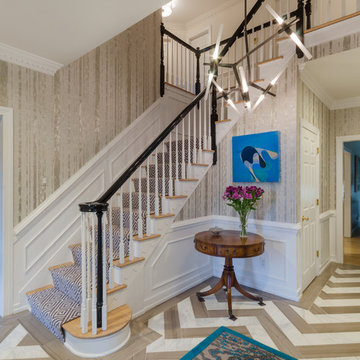
John Magor
This is an example of a medium sized modern foyer in Richmond with metallic walls, marble flooring and grey floors.
This is an example of a medium sized modern foyer in Richmond with metallic walls, marble flooring and grey floors.
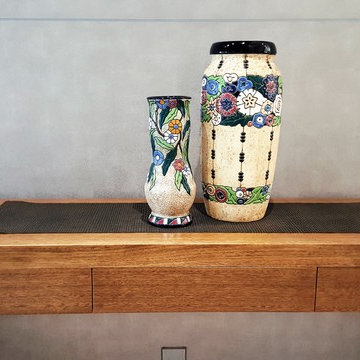
Ceiling and walls spray painted in Dulux Metallic Paint.
Wall covering to entry hall by Seneca Textiles
Hall console of Tasmanian Oak made in Australia and stained to match staircase. Designed by Sharp Design Solutions.
Hall table consists of 3 concealed drawers.
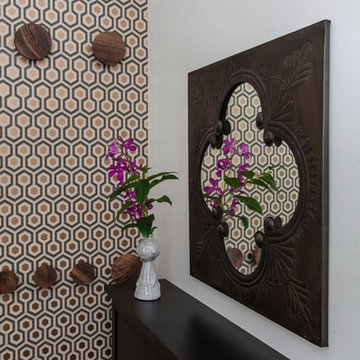
A compact entryway in downtown Brooklyn was in need of some love (and storage!). A geometric wallpaper was added to one wall to bring in some zing, with wooden coat hooks of multiple sizes at adult and kid levels. A small console table allows for additional storage within the space, and a stool provides a place to sit and change shoes.
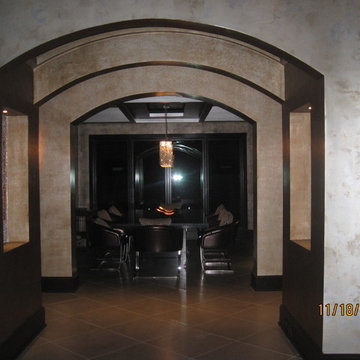
This is an example of a large modern foyer in Charlotte with metallic walls, porcelain flooring, a double front door and a metal front door.
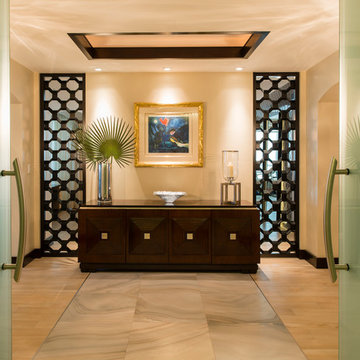
Inspiration for a large contemporary foyer in Miami with metallic walls, porcelain flooring and a pivot front door.
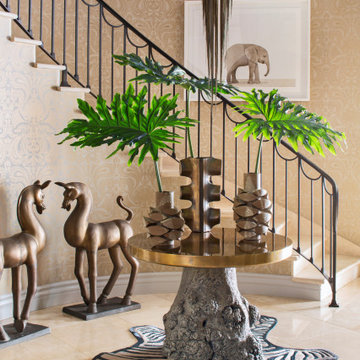
Bohemian foyer in Los Angeles with metallic walls, beige floors and wallpapered walls.

Gold and bold entry way
Tony Soluri Photography
Inspiration for a medium sized contemporary foyer in Chicago with metallic walls, light hardwood flooring, a black front door, beige floors, a drop ceiling and wallpapered walls.
Inspiration for a medium sized contemporary foyer in Chicago with metallic walls, light hardwood flooring, a black front door, beige floors, a drop ceiling and wallpapered walls.
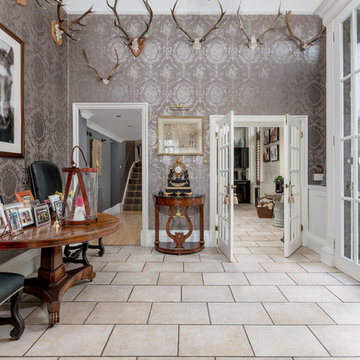
Bohemian foyer in Other with metallic walls, a double front door, beige floors and a glass front door.
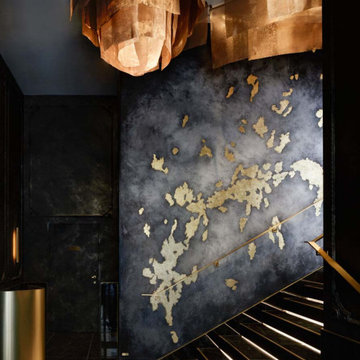
Pour cet hôtel 5*, j'ai proposé une oeuvre qui reprenne l'ADN du lieu. La renaissance d'un hôtel (cabaret du lion d'or) tel un phénix parcourant le monde.
Les archipels du Lyon d'or, en feuille de cuivre, se détache sur un monde revé réalisé avec des cendres et du charbon.
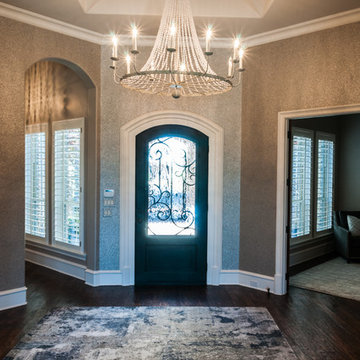
Inspiration for a medium sized contemporary foyer in Dallas with metallic walls, dark hardwood flooring, a single front door, a glass front door and brown floors.
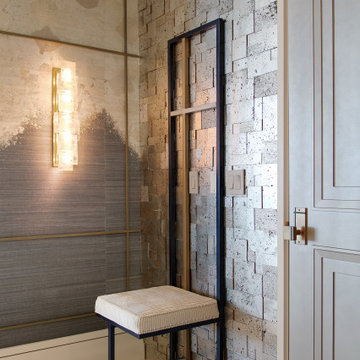
Medium sized bohemian foyer in Tampa with metallic walls, porcelain flooring, a single front door, a grey front door and beige floors.
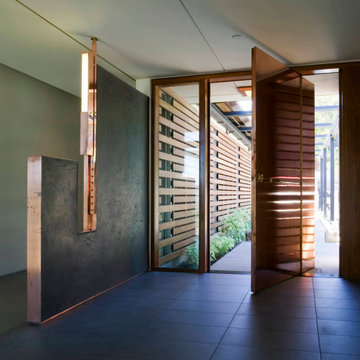
Located on a beach on the San Francisco Bay, the house is conceived as a pin-wheel composition of 4 pavilions around an interior courtyard. In order to minimize the visual impact, the 900 sq mt building develops on one floor gradually stepping down towards the beach. The environmental oriented design includes strategies for natural ventilation, passive solar energy and 100% electrical energy autonomy supported by an array of 110 sq. mt of photovoltaic cells mounted on the roof and on solar glass canopies. Glass sliding doors and windows, wood slats ventilated walls and copper roofing constitute the exterior skin of the building.
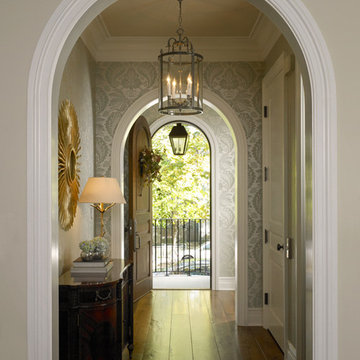
This double lot home is snuggled in between two single city lots. The desired "Storybook" look was achieved.
Chicago Architect, Chicago Old Town, North Shore Architect, John Toniolo Architect, Jeff Harting, Custom Home, Nathan Kirkman Photography
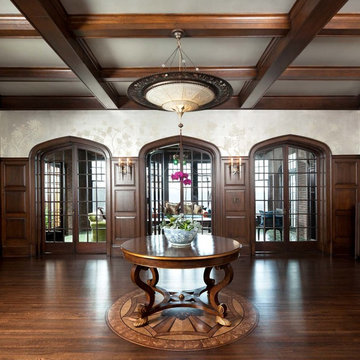
Builder: John Kraemer & Sons | Design: Charlie & Co Design | Interiors: Twist Interior Design | Landscaping: TOPO | Photography: Steve Henke of Henke Studio
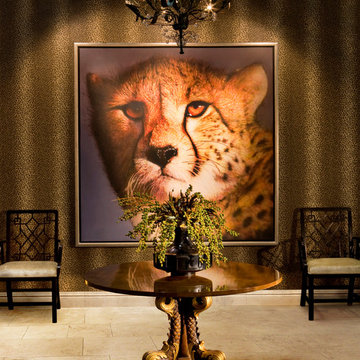
Photo Credit: Mary Nichols
Inspiration for an expansive traditional foyer in Los Angeles with limestone flooring and metallic walls.
Inspiration for an expansive traditional foyer in Los Angeles with limestone flooring and metallic walls.
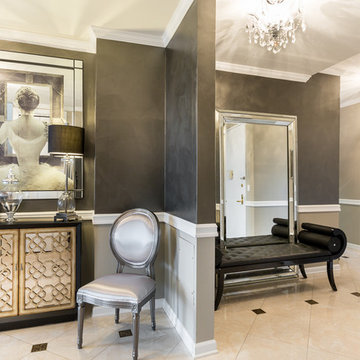
Lustrous Entryway
Photography by Anne Ruthmann
This is an example of a large romantic foyer in New York with metallic walls, marble flooring, a double front door and a white front door.
This is an example of a large romantic foyer in New York with metallic walls, marble flooring, a double front door and a white front door.
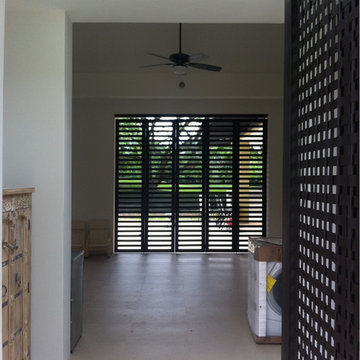
Proyecto de construcción de casa campestre en el conjunto Mesa de Yeguas localizado en el municipio de Anapoima, Cundinamarca, realizado en el año 2013 con una duración de 13 meses.
Entre las actividades realizadas se encuentra: planos y diseño, licencia de construcción, localización y topografía, replanteo, adecuación del terreno, obras de urbanismo, cimentación, estructura, instalaciones hidráulicas, instalaciones sanitarias, redes eléctricas, redes de voz y datos, construcción de muros, enchapes, cocina, closets, baños, ventanería, carpintería en madera, instalación de pérgolas, construcción de escalera, construcción de tanques, adecuación cuarto de máquinas, construcción de piscina, construcción de jacuzzi y sauna, impermeabilización, instalación de teja, pintura, construcción de parqueaderos, muebles en mampostería, construcción de BBQ y obras de paisajismo.
Para más información visite nuestra pagina de Internet www.diarcoconstrucciones.com
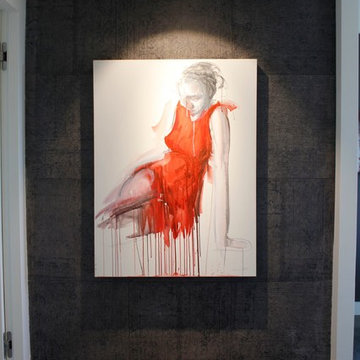
Entrance view directly off the elevator.
Photo of a medium sized modern foyer in Toronto with metallic walls, porcelain flooring, a sliding front door and grey floors.
Photo of a medium sized modern foyer in Toronto with metallic walls, porcelain flooring, a sliding front door and grey floors.
Foyer with Metallic Walls Ideas and Designs
4
