Foyer with Slate Flooring Ideas and Designs
Refine by:
Budget
Sort by:Popular Today
1 - 20 of 720 photos
Item 1 of 3
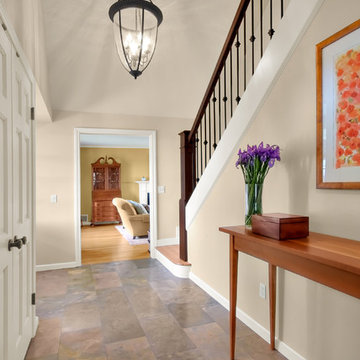
Inspiration for a classic foyer in Seattle with beige walls and slate flooring.
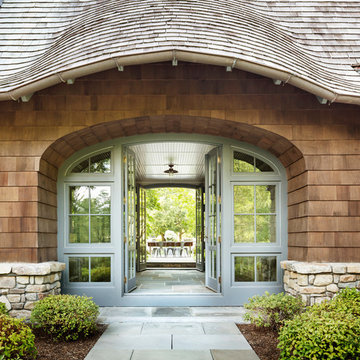
Photographer: Scott Frances
Classic foyer in New York with multi-coloured walls and slate flooring.
Classic foyer in New York with multi-coloured walls and slate flooring.

Interior Water Feature in Foyer
Inspiration for a medium sized contemporary foyer in Atlanta with white walls, a double front door, a glass front door and slate flooring.
Inspiration for a medium sized contemporary foyer in Atlanta with white walls, a double front door, a glass front door and slate flooring.
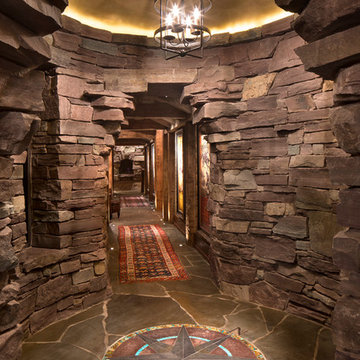
Gibeon Photography
Rustic foyer in Other with slate flooring, grey floors and grey walls.
Rustic foyer in Other with slate flooring, grey floors and grey walls.

Inspiration for a small rural foyer in Grand Rapids with white walls, slate flooring, a single front door, a medium wood front door and blue floors.
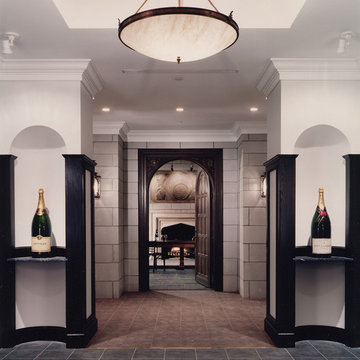
Inspiration for a large classic foyer in Cleveland with white walls, slate flooring and grey floors.

Anice Hoachlander, Hoachlander Davis Photography
Photo of a large midcentury foyer in DC Metro with a double front door, grey walls, slate flooring, a red front door and grey floors.
Photo of a large midcentury foyer in DC Metro with a double front door, grey walls, slate flooring, a red front door and grey floors.
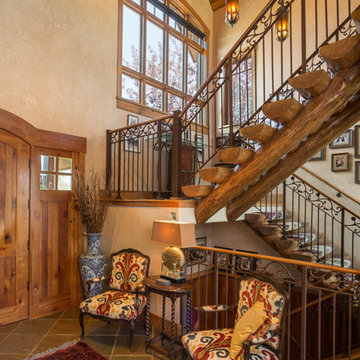
Tim Murphy Photography
Large mediterranean foyer in Denver with beige walls, a single front door, a medium wood front door, slate flooring, multi-coloured floors and feature lighting.
Large mediterranean foyer in Denver with beige walls, a single front door, a medium wood front door, slate flooring, multi-coloured floors and feature lighting.
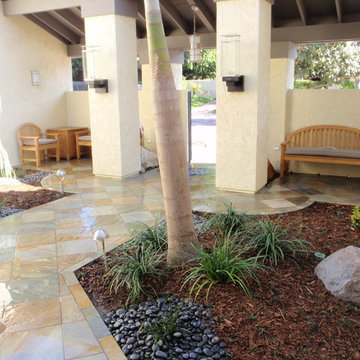
Inspiration for a medium sized mediterranean foyer in Los Angeles with beige walls, slate flooring and multi-coloured floors.
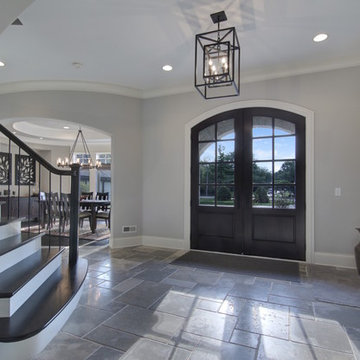
Front entryway with staircase and dark wood front door; the staircase has dark balusters and treads and white risers, and the front door is arched
Photo of a large traditional foyer in Chicago with grey walls, slate flooring, a double front door and a dark wood front door.
Photo of a large traditional foyer in Chicago with grey walls, slate flooring, a double front door and a dark wood front door.

Stoner Architects
Photo of a medium sized classic foyer in Seattle with grey walls, slate flooring, a single front door, a green front door and grey floors.
Photo of a medium sized classic foyer in Seattle with grey walls, slate flooring, a single front door, a green front door and grey floors.

The clients for this project approached SALA ‘to create a house that we will be excited to come home to’. Having lived in their house for over 20 years, they chose to stay connected to their neighborhood, and accomplish their goals by extensively remodeling their existing split-entry home.
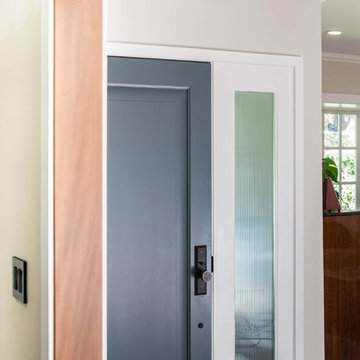
Wendy Wilson & Associates transformed this traditional Altadena home into a contemporary jewel for its new owners. A stately and dramatic door, in a rich ink blue hue, opens to an elegant basalt stone entry. The family room, master bedroom and all the bathrooms were completely renovated with many custom details including incorporating an antique carved wood mantel as a character piece for the new quartzite fireplace surround and beautiful walnut display cabinetry.
Erika Bierman Photography
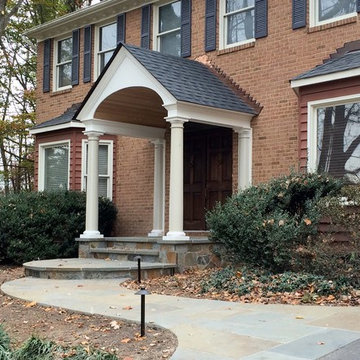
This side view is before the owner regraded the front yard, changed the doors and paint colors.
Medium sized traditional foyer in DC Metro with slate flooring, a single front door, a dark wood front door and grey floors.
Medium sized traditional foyer in DC Metro with slate flooring, a single front door, a dark wood front door and grey floors.

Design ideas for a medium sized classic foyer in New York with beige walls, slate flooring, a single front door and a light wood front door.

Photo of a medium sized modern foyer in Charleston with slate flooring, grey floors, a wood ceiling and wood walls.
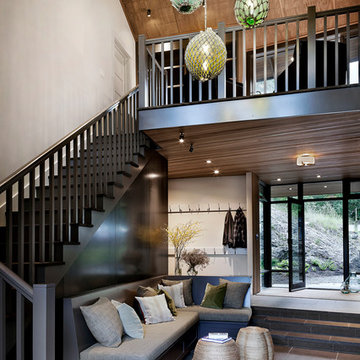
Built in bench in entry with coat storage above. Custom sea glass chandelier takes center stage in the space.
This is an example of a large rustic foyer in Seattle with slate flooring and black floors.
This is an example of a large rustic foyer in Seattle with slate flooring and black floors.

Foyer. The Sater Design Collection's luxury, farmhouse home plan "Manchester" (Plan #7080). saterdesign.com
Medium sized rural foyer in Miami with yellow walls, slate flooring, a double front door and a dark wood front door.
Medium sized rural foyer in Miami with yellow walls, slate flooring, a double front door and a dark wood front door.
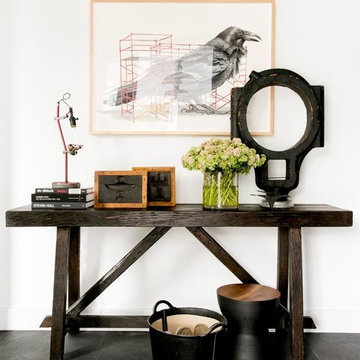
Rikki Snyder
This is an example of an expansive farmhouse foyer in New York with white walls, slate flooring and black floors.
This is an example of an expansive farmhouse foyer in New York with white walls, slate flooring and black floors.
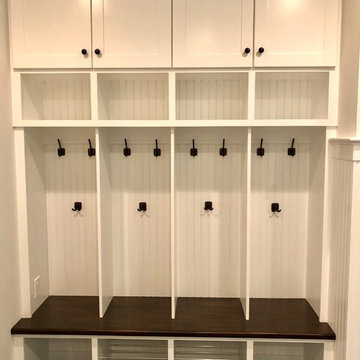
Inspiration for a medium sized traditional foyer in New York with beige walls, slate flooring and grey floors.
Foyer with Slate Flooring Ideas and Designs
1