Front Door with a Pivot Front Door Ideas and Designs
Refine by:
Budget
Sort by:Popular Today
1 - 20 of 2,189 photos
Item 1 of 3
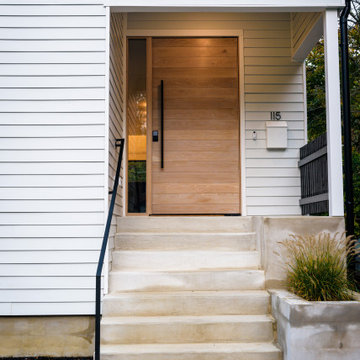
Pivot door at entry.
Design ideas for a large scandinavian front door in Philadelphia with white walls, a pivot front door and a light wood front door.
Design ideas for a large scandinavian front door in Philadelphia with white walls, a pivot front door and a light wood front door.

This is an example of a medium sized contemporary front door in Other with black walls, porcelain flooring, a pivot front door, a black front door and beige floors.

Design ideas for an expansive modern front door in Minneapolis with a pivot front door, a dark wood front door, light hardwood flooring and brown floors.

Photo of an expansive modern front door in Grand Rapids with concrete flooring, a pivot front door, a light wood front door and grey floors.
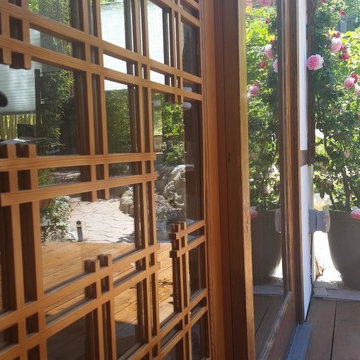
Custom pivoting shoji entry door with double sided tetris shoji grids, doug fir, semi-gloss finish
Large world-inspired front door in Santa Barbara with a pivot front door and a medium wood front door.
Large world-inspired front door in Santa Barbara with a pivot front door and a medium wood front door.

Large contemporary front door in Other with white walls, ceramic flooring, a pivot front door, beige floors and a glass front door.
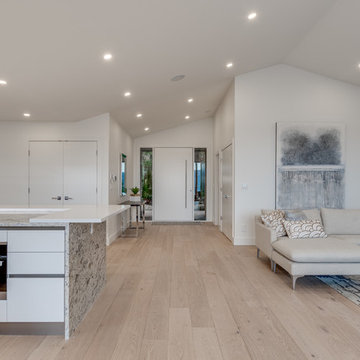
Photo of a modern front door in Vancouver with white walls, light hardwood flooring, a pivot front door and a white front door.
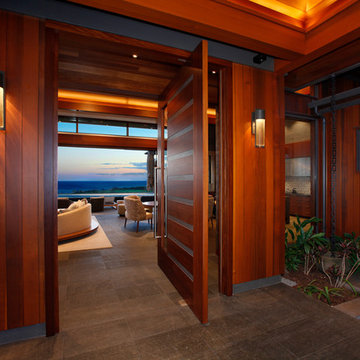
Greg Blore
Large world-inspired front door in Hawaii with a pivot front door and a dark wood front door.
Large world-inspired front door in Hawaii with a pivot front door and a dark wood front door.
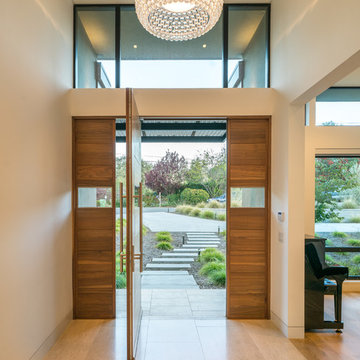
This contemporary residence was completed in 2017. A prominent feature of the home is the large great room with retractable doors that extend the indoor spaces to the outdoors.
Photo Credit: Jason Liske
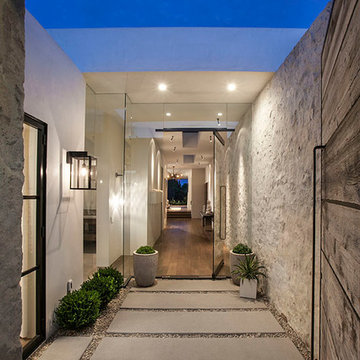
Design ideas for a medium sized traditional front door in Orange County with a pivot front door and a medium wood front door.
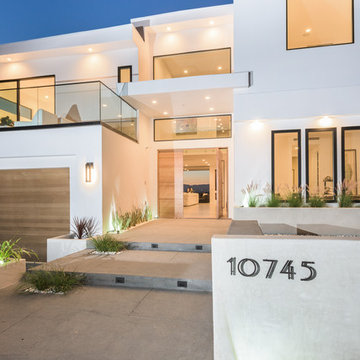
This is an example of a modern front door in Los Angeles with concrete flooring, a pivot front door and a light wood front door.
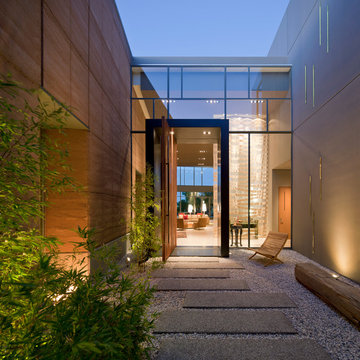
Inspiration for a contemporary front door in Las Vegas with a pivot front door and a medium wood front door.
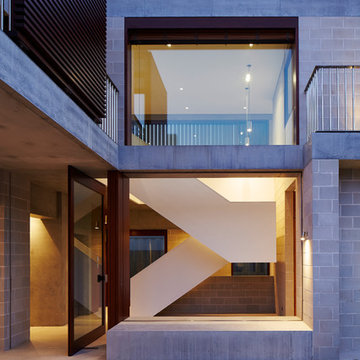
Porebski Architects,
Photo: Conor Quinn
Inspiration for a contemporary front door in Sydney with grey walls, a pivot front door, a medium wood front door and white floors.
Inspiration for a contemporary front door in Sydney with grey walls, a pivot front door, a medium wood front door and white floors.

Design ideas for a medium sized retro front door in Seattle with a pivot front door, a light wood front door, grey walls, concrete flooring and grey floors.
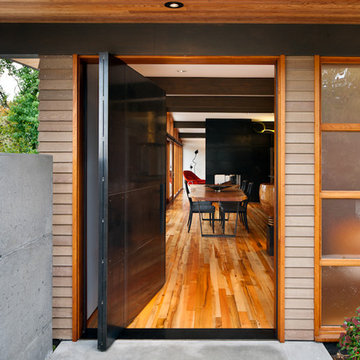
Lara Swimmer
Inspiration for a midcentury front door in Seattle with a pivot front door and a black front door.
Inspiration for a midcentury front door in Seattle with a pivot front door and a black front door.
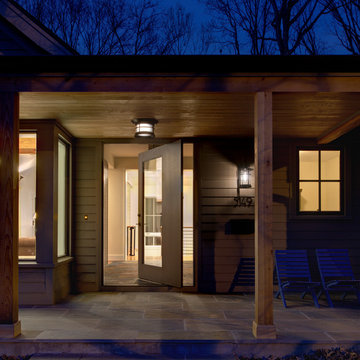
The renovation of the Woodland Residence centered around two basic ideas. The first was to open the house to light and views of the surrounding woods. The second, due to a limited budget, was to minimize the amount of new footprint while retaining as much of the existing structure as possible.
The existing house was in dire need of updating. It was a warren of small rooms with long hallways connecting them. This resulted in dark spaces that had little relationship to the exterior. Most of the non bearing walls were demolished in order to allow for a more open concept while dividing the house into clearly defined private and public areas. The new plan is organized around a soaring new cathedral space that cuts through the center of the house, containing the living and family room spaces. A new screened porch extends the family room through a large folding door - completely blurring the line between inside and outside. The other public functions (dining and kitchen) are located adjacently. A massive, off center pivoting door opens to a dramatic entry with views through a new open staircase to the trees beyond. The new floor plan allows for views to the exterior from virtually any position in the house, which reinforces the connection to the outside.
The open concept was continued into the kitchen where the decision was made to eliminate all wall cabinets. This allows for oversized windows, unusual in most kitchens, to wrap the corner dissolving the sense of containment. A large, double-loaded island, capped with a single slab of stone, provides the required storage. A bar and beverage center back up to the family room, allowing for graceful gathering around the kitchen. Windows fill as much wall space as possible; the effect is a comfortable, completely light-filled room that feels like it is nestled among the trees. It has proven to be the center of family activity and the heart of the residence.
Hoachlander Davis Photography

Large modern front door in Orange County with beige walls, concrete flooring, a pivot front door, a medium wood front door, beige floors and a vaulted ceiling.

http://www.pickellbuilders.com. Front entry is a contemporary mix of glass, stone, and stucco. Gravel entry court with decomposed granite chips. Front door is African mahogany with clear glass sidelights and horizontal aluminum inserts. Photo by Paul Schlismann.
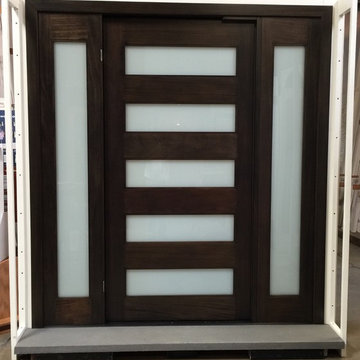
Belmont Plywood & Door Showroom
Design ideas for a contemporary front door in San Francisco with a pivot front door and a dark wood front door.
Design ideas for a contemporary front door in San Francisco with a pivot front door and a dark wood front door.

Martis Camp Home: Entry Way and Front Door
House built with Savant control system, Lutron Homeworks lighting and shading system. Ruckus Wireless access points. Surgex power protection. In-wall iPads control points. Remote cameras. Climate control: temperature and humidity.
Front Door with a Pivot Front Door Ideas and Designs
1