Front Door with All Types of Ceiling Ideas and Designs
Refine by:
Budget
Sort by:Popular Today
81 - 100 of 1,500 photos
Item 1 of 3

The cantilevered roof draws the eye outward toward an expansive patio and garden, replete with evergreen trees and blooming flowers. An inviting lawn, playground, and pool provide the perfect environment to play together and create lasting memories.
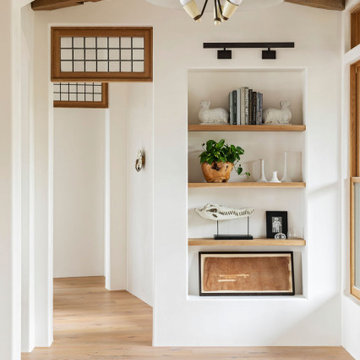
Large mediterranean front door in Charleston with white walls, light hardwood flooring, brown floors and exposed beams.

Shown here is a mix use of style to create a unique space. A repeat of stone is captured with a stone entry cabinet and use of texture is seen with a paneled wallpaper ceiling.
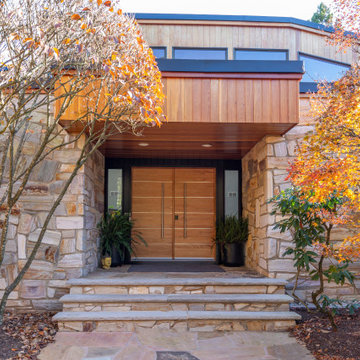
New front entry door installed in a custom wood and stain finish with metal inlay and large modern handles.
Inspiration for a large contemporary front door in New York with a double front door, a light wood front door and a wood ceiling.
Inspiration for a large contemporary front door in New York with a double front door, a light wood front door and a wood ceiling.
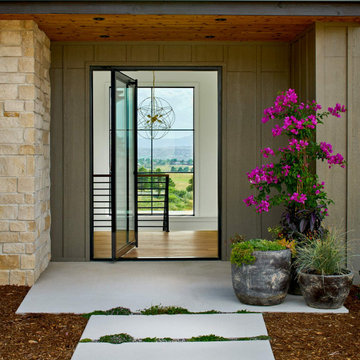
Design ideas for a medium sized country front door in Denver with white walls, medium hardwood flooring, a pivot front door, a glass front door, brown floors and a wood ceiling.

The Twain Oak is rustic modern medium oak inspired floor that has light-dark color variation throughout.
Large modern front door in Los Angeles with grey walls, medium hardwood flooring, a single front door, a white front door, multi-coloured floors, a vaulted ceiling and panelled walls.
Large modern front door in Los Angeles with grey walls, medium hardwood flooring, a single front door, a white front door, multi-coloured floors, a vaulted ceiling and panelled walls.
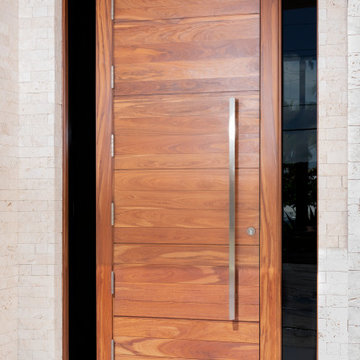
Distributors & Certified installers of the finest impact wood doors available in the market. Our exterior doors options are not restricted to wood, we are also distributors of fiberglass doors from Plastpro & Therma-tru. We have also a vast selection of brands & custom made interior wood doors that will satisfy the most demanding customers.

Greet your guests with a splash of unique charm in the entryway. A repurposed boat bench offers not just seating but a touch of whimsy, a nod to lakefront leisure. Above, three antique rowboat paddles are mounted on the wall, painted in soft green, seamlessly tying in with the room's palette. Below, a pastel antique rug softens the space, providing both color and warmth. This entryway is more than just a passageway—it's a welcome into a home where every piece tells a story.

家事動線をコンパクトにまとめたい。
しばらくつかわない子供部屋をなくしたい。
高低差のある土地を削って外構計画を考えた。
広いリビングと大きな吹き抜けの開放感を。
家族のためだけの動線を考え、たったひとつ間取りにたどり着いた。
快適に暮らせるようにトリプルガラスを採用した。
そんな理想を取り入れた建築計画を一緒に考えました。
そして、家族の想いがまたひとつカタチになりました。
家族構成:30代夫婦+子供
施工面積:124.20 ㎡ ( 37.57 坪)
竣工:2021年 4月

北から南に細く長い、決して恵まれた環境とは言えない敷地。
その敷地の形状をなぞるように伸び、分断し、それぞれを低い屋根で繋げながら建つ。
この場所で自然の恩恵を効果的に享受するための私たちなりの解決策。
雨や雪は受け止めることなく、両サイドを走る水路に受け流し委ねる姿勢。
敷地入口から順にパブリック-セミプライベート-プライベートと奥に向かって閉じていく。
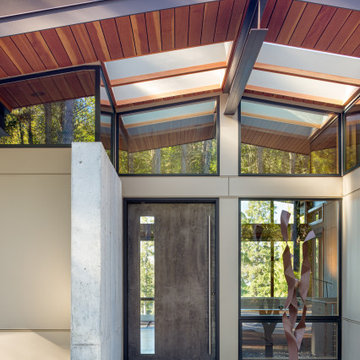
This is an example of a medium sized rustic front door in Seattle with beige walls, concrete flooring, a pivot front door, a grey front door and exposed beams.

This is an example of a large front door in Moscow with brown walls, limestone flooring, a grey front door, grey floors, a vaulted ceiling and wallpapered walls.
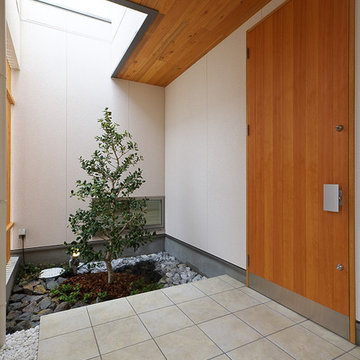
ストロークの長いアプローチの先にある玄関。玄関前は杉板の天井が被せ、あたたかみのある空間としました。玄関横の小庭には庭木を植え、正面の木製の格子と上部の開口から差し込む光で柔らかく照らしています。
Medium sized scandi front door in Other with white walls, a single front door, a medium wood front door, ceramic flooring, beige floors and a wood ceiling.
Medium sized scandi front door in Other with white walls, a single front door, a medium wood front door, ceramic flooring, beige floors and a wood ceiling.

photo by Jeffery Edward Tryon
Inspiration for a small midcentury front door in Philadelphia with white walls, slate flooring, a pivot front door, a light wood front door, grey floors and a drop ceiling.
Inspiration for a small midcentury front door in Philadelphia with white walls, slate flooring, a pivot front door, a light wood front door, grey floors and a drop ceiling.
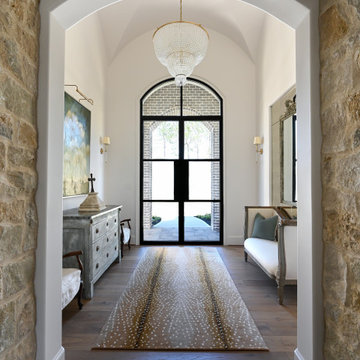
A curved entryway with antique furnishings, iron doors, and ornate fixtures and double mirror.
Medium sized front door in Houston with white walls, dark hardwood flooring, a double front door, a black front door and a vaulted ceiling.
Medium sized front door in Houston with white walls, dark hardwood flooring, a double front door, a black front door and a vaulted ceiling.

Photo of a rustic front door in Other with white walls, marble flooring, a dark wood front door, brown floors and a vaulted ceiling.

Design ideas for a medium sized classic front door in Moscow with porcelain flooring, beige floors, pink walls, a single front door, a white front door and a drop ceiling.
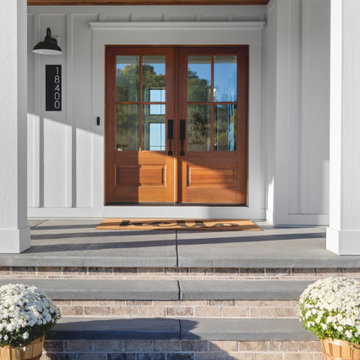
In a country setting this white modern farmhouse with black accents features a warm stained front door and wrap around porch. Starting with the welcoming Board & Batten foyer to the the personalized penny tile fireplace and the over mortar brick Hearth Room fireplace it expresses "Welcome Home". Custom to the owners are a claw foot tub, wallpaper rooms and accent Alder wood touches.

Guadalajara, San Clemente Coastal Modern Remodel
This major remodel and addition set out to take full advantage of the incredible view and create a clear connection to both the front and rear yards. The clients really wanted a pool and a home that they could enjoy with their kids and take full advantage of the beautiful climate that Southern California has to offer. The existing front yard was completely given to the street, so privatizing the front yard with new landscaping and a low wall created an opportunity to connect the home to a private front yard. Upon entering the home a large staircase blocked the view through to the ocean so removing that space blocker opened up the view and created a large great room.
Indoor outdoor living was achieved through the usage of large sliding doors which allow that seamless connection to the patio space that overlooks a new pool and view to the ocean. A large garden is rare so a new pool and bocce ball court were integrated to encourage the outdoor active lifestyle that the clients love.
The clients love to travel and wanted display shelving and wall space to display the art they had collected all around the world. A natural material palette gives a warmth and texture to the modern design that creates a feeling that the home is lived in. Though a subtle change from the street, upon entering the front door the home opens up through the layers of space to a new lease on life with this remodel.
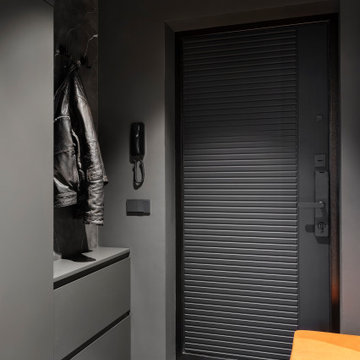
Design ideas for a small contemporary front door in Other with black walls, porcelain flooring, a single front door, a black front door, black floors, a wallpapered ceiling and wallpapered walls.
Front Door with All Types of Ceiling Ideas and Designs
5