Front Door with Beige Floors Ideas and Designs
Refine by:
Budget
Sort by:Popular Today
161 - 180 of 2,424 photos
Item 1 of 3
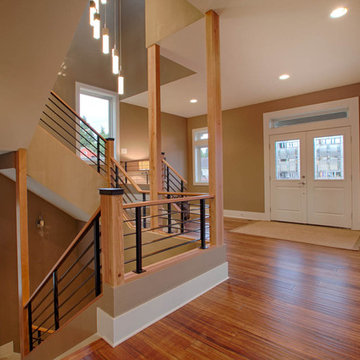
This unique contemporary home was designed with a focus around entertaining and flexible space. The open concept with an industrial eclecticness creates intrigue on multiple levels. The interior has many elements and mixed materials likening it to the exterior. The master bedroom suite offers a large bathroom with a floating vanity. Our Signature Stair System is a focal point you won't want to miss.
Photo Credit: Layne Freedle

Marcell Puzsar, Bright Room Photography
Inspiration for a medium sized farmhouse front door in San Francisco with a single front door, a dark wood front door, beige floors and medium hardwood flooring.
Inspiration for a medium sized farmhouse front door in San Francisco with a single front door, a dark wood front door, beige floors and medium hardwood flooring.
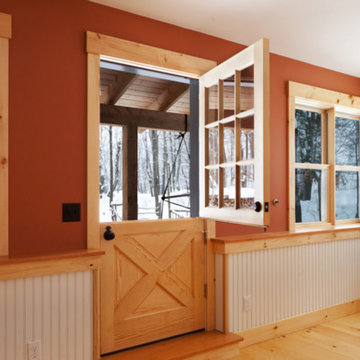
This family was growing and needed to make more room. Rather than move to a new location, they decided to do a gut renovation and addition to their existing home. Part of what the client was looking for was to open up the house quite a bit more, which can be seen below in the flow from the kitchen into the living areas.
We really like using timber framing when completing structural updates and we were able to implement that in this project for both practical and aesthetic purposes. In the kitchen we used walnut and birch and pine wide-plank flooring to further this look.
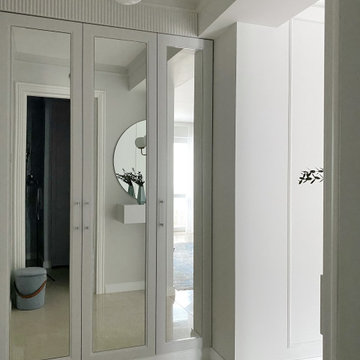
Трехкомнатная квартира на Мичуринском проспекте в Москве.
Стиль - современная классика. На полу инженерная доска Coswic; мрамор, оставшийся от прежнего ремонта. На стенах краска. Двери, встроенная мебель московских фабрик.
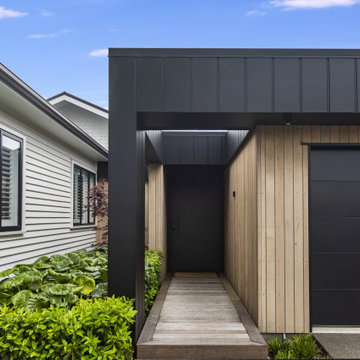
Photo of a medium sized contemporary front door in Christchurch with beige walls, medium hardwood flooring, a single front door, a black front door, beige floors and tongue and groove walls.

Small traditional front door in Saint Petersburg with green walls, laminate floors, a single front door, a white front door and beige floors.

Design ideas for a medium sized contemporary front door in Yekaterinburg with grey walls, medium hardwood flooring, a single front door, a medium wood front door and beige floors.
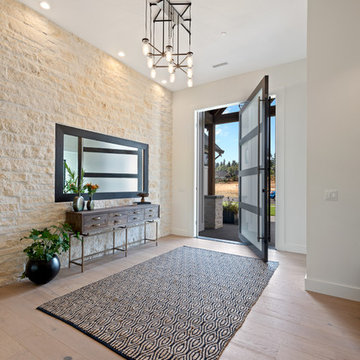
Inspiration for a classic front door in Portland with white walls, light hardwood flooring, a pivot front door, a black front door and beige floors.
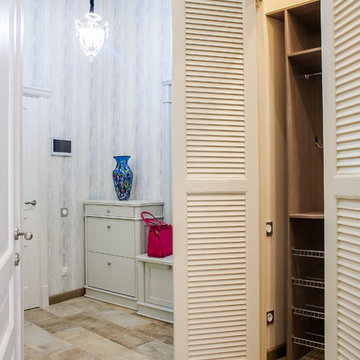
дизайнер Карпова Ольга, Кода Алина,
фотограф Ангелина Ишоева
Inspiration for a small mediterranean front door in Moscow with grey walls, porcelain flooring, a single front door, a white front door and beige floors.
Inspiration for a small mediterranean front door in Moscow with grey walls, porcelain flooring, a single front door, a white front door and beige floors.
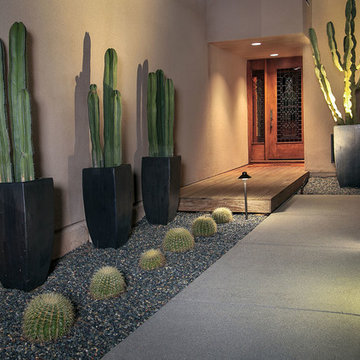
The blues of the Mexican pebbles and deep greens of the cacti balance the warmth of the home.
Inspiration for a medium sized modern front door in San Diego with beige walls, painted wood flooring, a single front door, a brown front door and beige floors.
Inspiration for a medium sized modern front door in San Diego with beige walls, painted wood flooring, a single front door, a brown front door and beige floors.

Midcentury Inside-Out Entry Wall brings outside inside - Architecture: HAUS | Architecture For Modern Lifestyles - Interior Architecture: HAUS with Design Studio Vriesman, General Contractor: Wrightworks, Landscape Architecture: A2 Design, Photography: HAUS
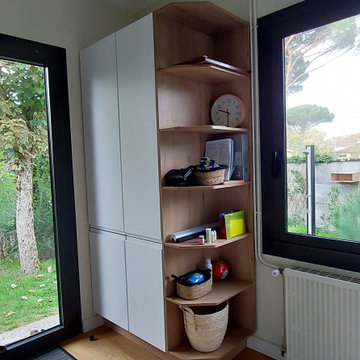
Armoires à l'entrée avec barre de penderie et tiroirs à chaussures intégrés et dans l'autre on cache les balais et l'aspirateur....
Photo of a medium sized nautical front door in Bordeaux with white walls, light hardwood flooring, a glass front door and beige floors.
Photo of a medium sized nautical front door in Bordeaux with white walls, light hardwood flooring, a glass front door and beige floors.
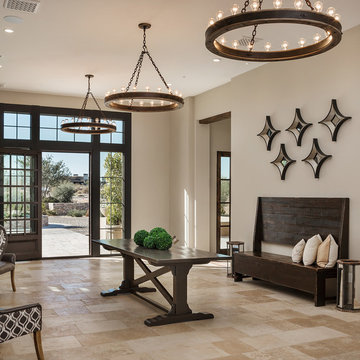
Cantabrica Estates is a private gated community located in North Scottsdale. Spec home available along with build-to-suit and incredible view lots.
For more information contact Vicki Kaplan at Arizona Best Real Estate
Spec Home Built By: LaBlonde Homes
Photography by: Leland Gebhardt
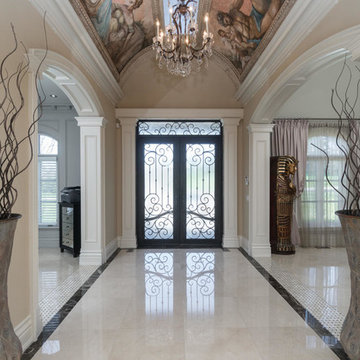
This truly magnificent King City Project is the ultra-luxurious family home you’ve been dreaming of! This immaculate 5 bedroom residence has stunning curb appeal, with a beautifully designed stone exterior, professionally landscaped gardens, and a private driveway leading up to the 3.5 car garage.
This extraordinary 6700 square foot palatial home. The Roman-inspired interior design has endless exceptional Marble floors, detailed high-end crown moulding, and upscale interior light fixtures throughout. Spend romantic evenings at home by the double sided gas fireplace in the family room featuring a coffered ceiling, large windows, and a stone accent wall, or, host elegant soirees in the incredible open concept living and dining room, accented with regal finishes and a 19ft Groin ceiling. For additional entertainment space, the sitting area just off the Rotunda features a gas fireplace and striking Fresco painted barrelled ceiling which opens to a balcony with unobstructed South views of the surrounding area. This expansive main level also has a gorgeous home office with built-in cabinetry that will make you want to work from home everyday!
The chef of the household will love this exquisite Klive Christian designed gourmet kitchen, equipped with custom cabinets, granite countertops and backsplash, a huge 10ft centre island, and high-end stainless steel appliances. The bright breakfast area is ideal for enjoying morning meals and conversation while overlooking the verdant backyard, or step out to the deck to savour your meals under the stars. Wine enthusiasts will love the climatized wine room for displaying and preserving your extensive collection.
Also on the main level is the expansive Master Suite with stunning views of the countryside, and a magnificent ensuite washroom, featuring built-in cabinetry, a dressing area, an oversized glass shower, and a separate soaker tub. The residence has an additional spacious bedroom on the main floor, ,two bedrooms on the second level and a 900 sq ft Nanny suite complete with a kitchenette. All bedrooms have abundant walk-in closet space, large picture windows and full ensuites with heated floors.
The professionally finished basement with upscale finishes has a lounge feel, featuring men’s and women’s bathrooms, a sizable entertainment area, bar, and two separate walkouts, as well as ample storage space. Extras include a side entrance to the mudroom,two spacious cold rooms, a CVAC rough-in, 400 AMP Electrical service, a security system, built-in speakers throughout and Control4 Home automation system that includes lighting, audio & video and so much more. A true pride of ownership and masterpiece designed and built by Dellfina Homes Inc.
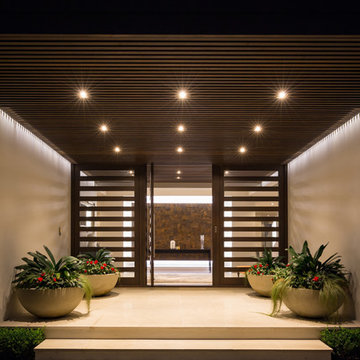
Intense Photography
Large contemporary front door in Auckland with beige walls, a single front door, a dark wood front door and beige floors.
Large contemporary front door in Auckland with beige walls, a single front door, a dark wood front door and beige floors.
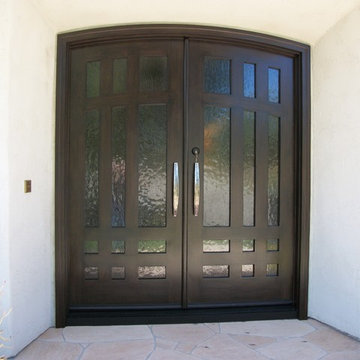
Medium sized mediterranean front door in San Diego with white walls, travertine flooring, a double front door, a dark wood front door and beige floors.
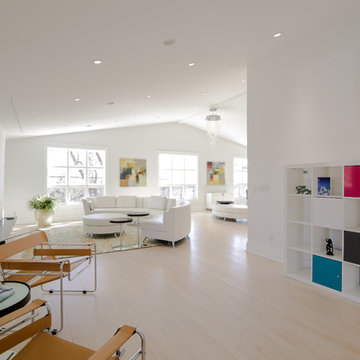
Home Staging & Interior Styling: Property Staging Services Photography: Katie Hedrick of 3rd Eye Studios
Inspiration for a large modern front door in Denver with white walls, light hardwood flooring and beige floors.
Inspiration for a large modern front door in Denver with white walls, light hardwood flooring and beige floors.

Designer: Honeycomb Home Design
Photographer: Marcel Alain
This new home features open beam ceilings and a ranch style feel with contemporary elements.
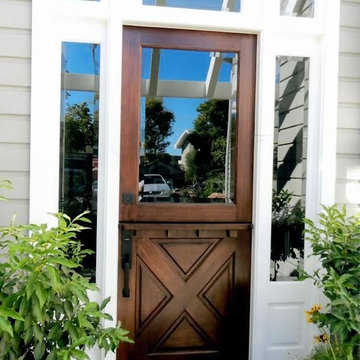
This is an example of a medium sized traditional front door in Orange County with grey walls, a stable front door, beige floors and a dark wood front door.
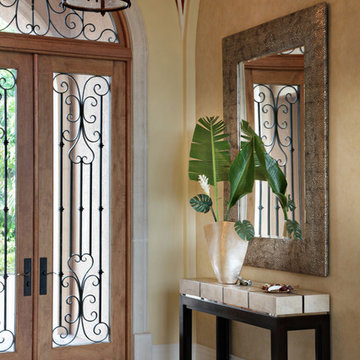
Photography by Ron Rosenzweig
Photo of a medium sized mediterranean front door in Miami with beige walls, a double front door, a glass front door and beige floors.
Photo of a medium sized mediterranean front door in Miami with beige walls, a double front door, a glass front door and beige floors.
Front Door with Beige Floors Ideas and Designs
9